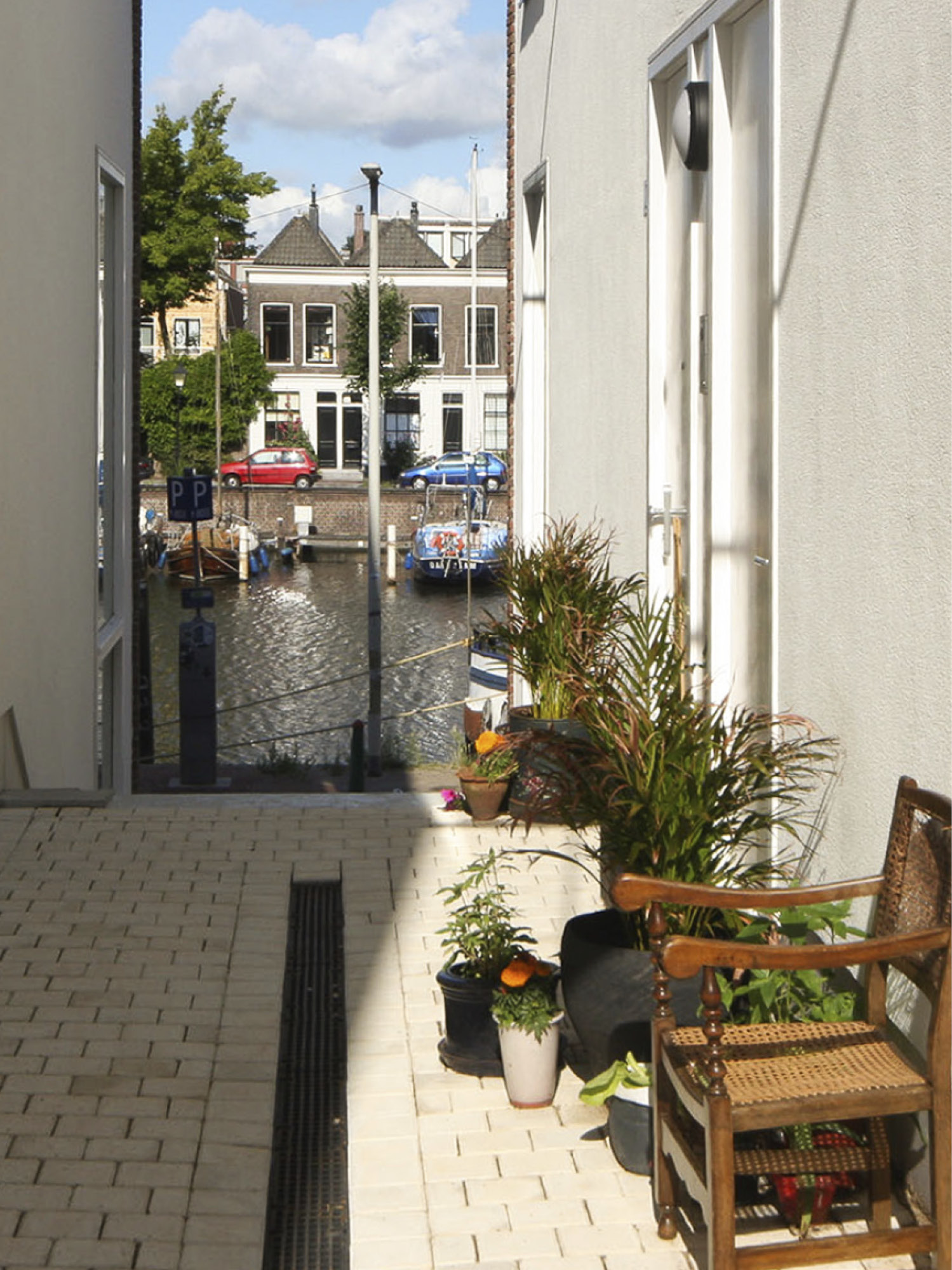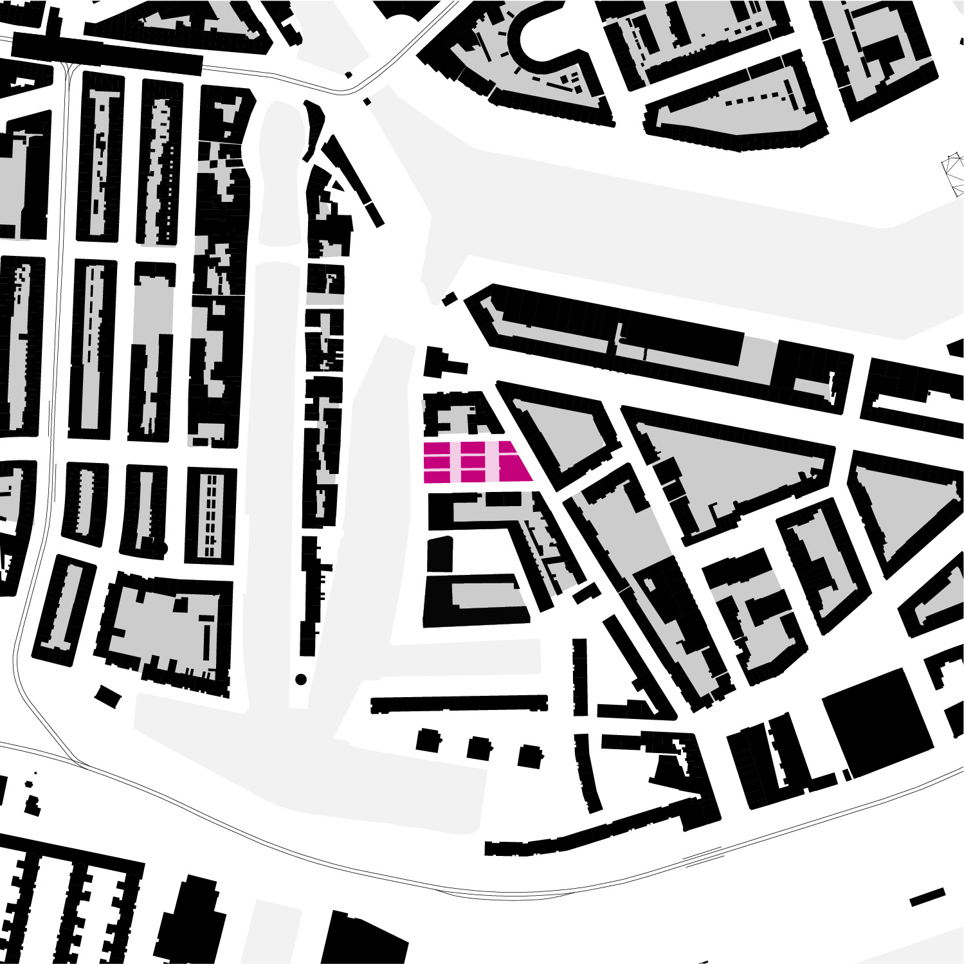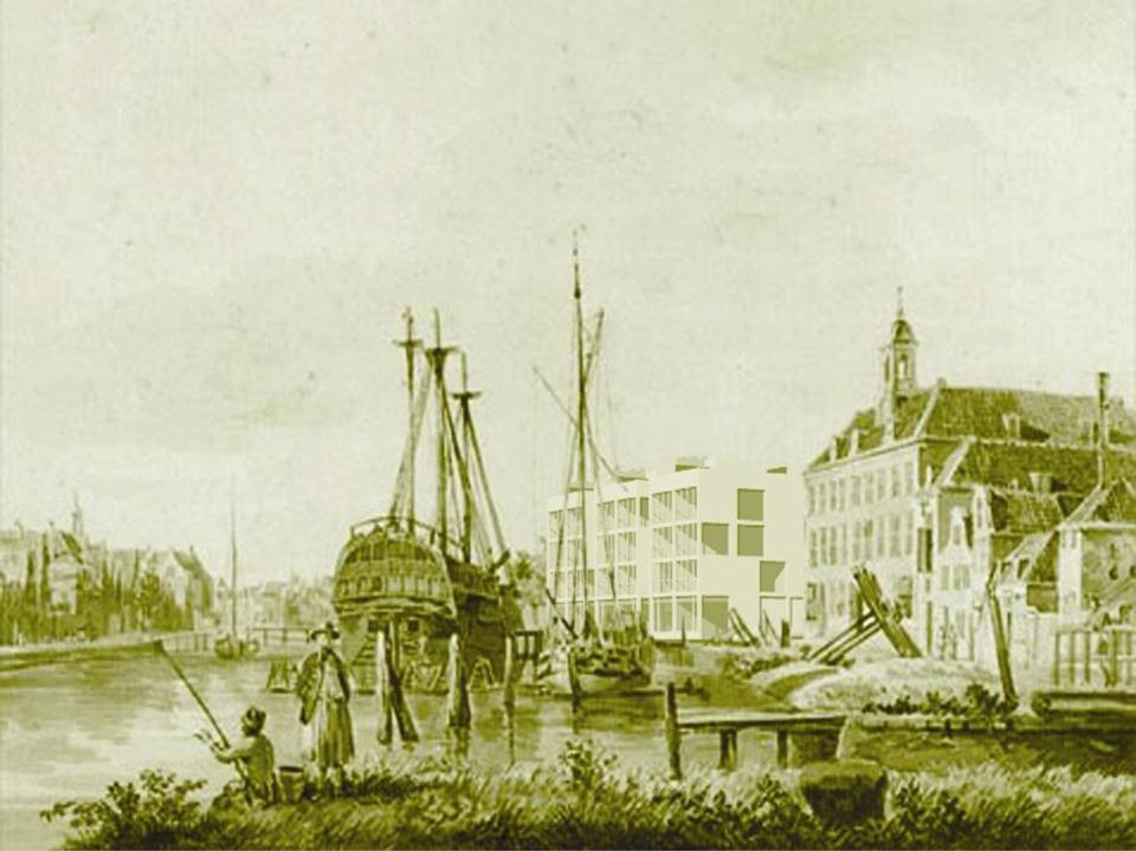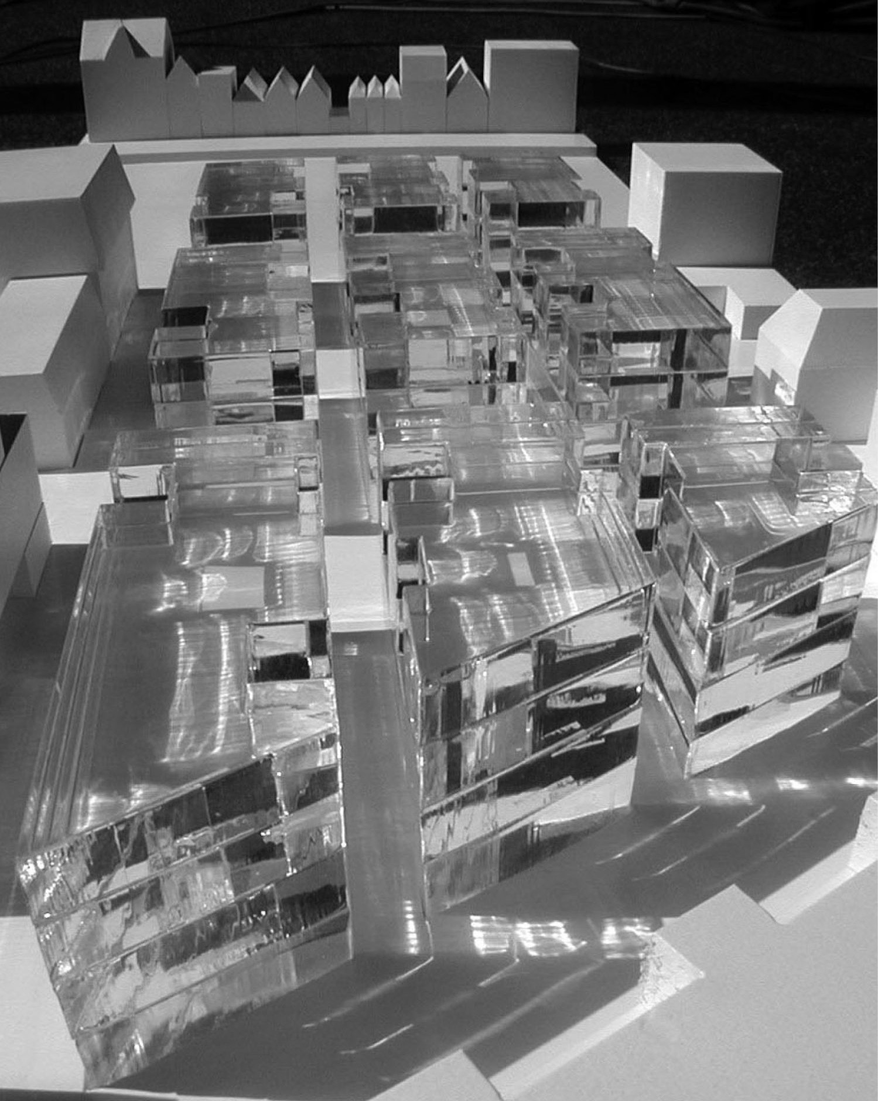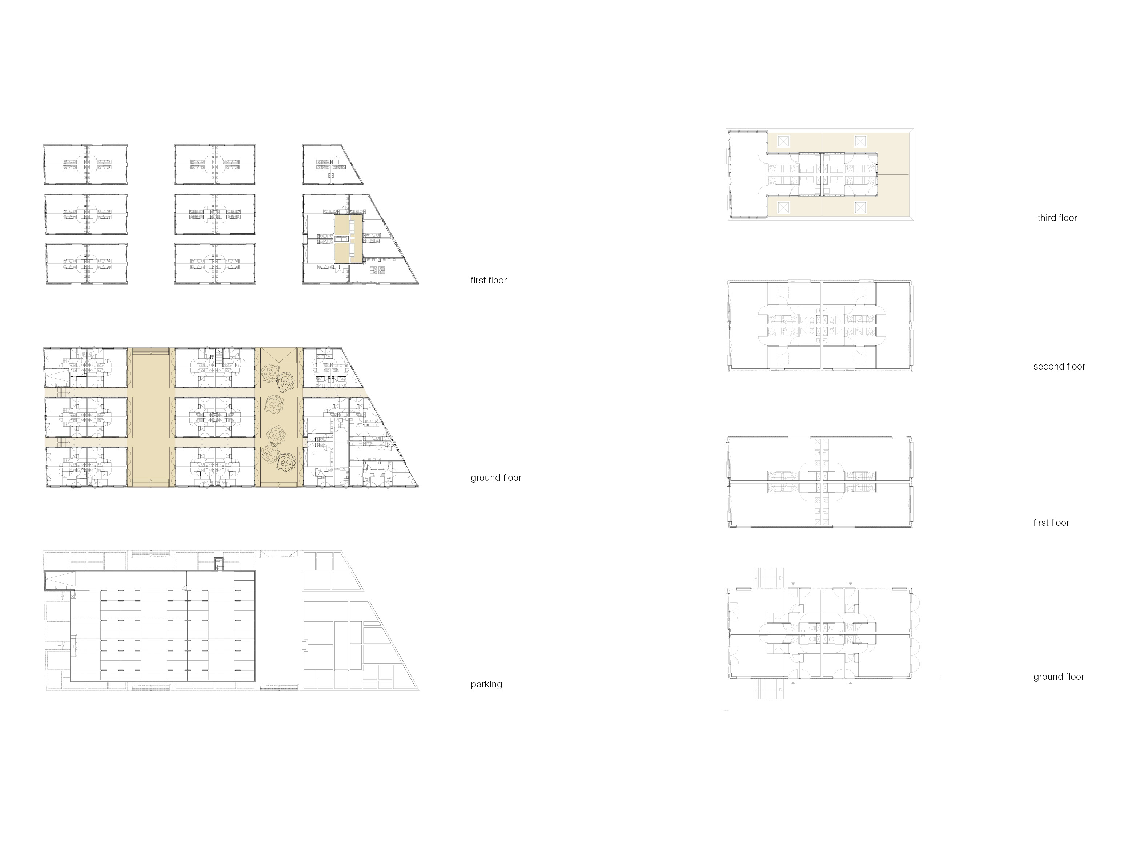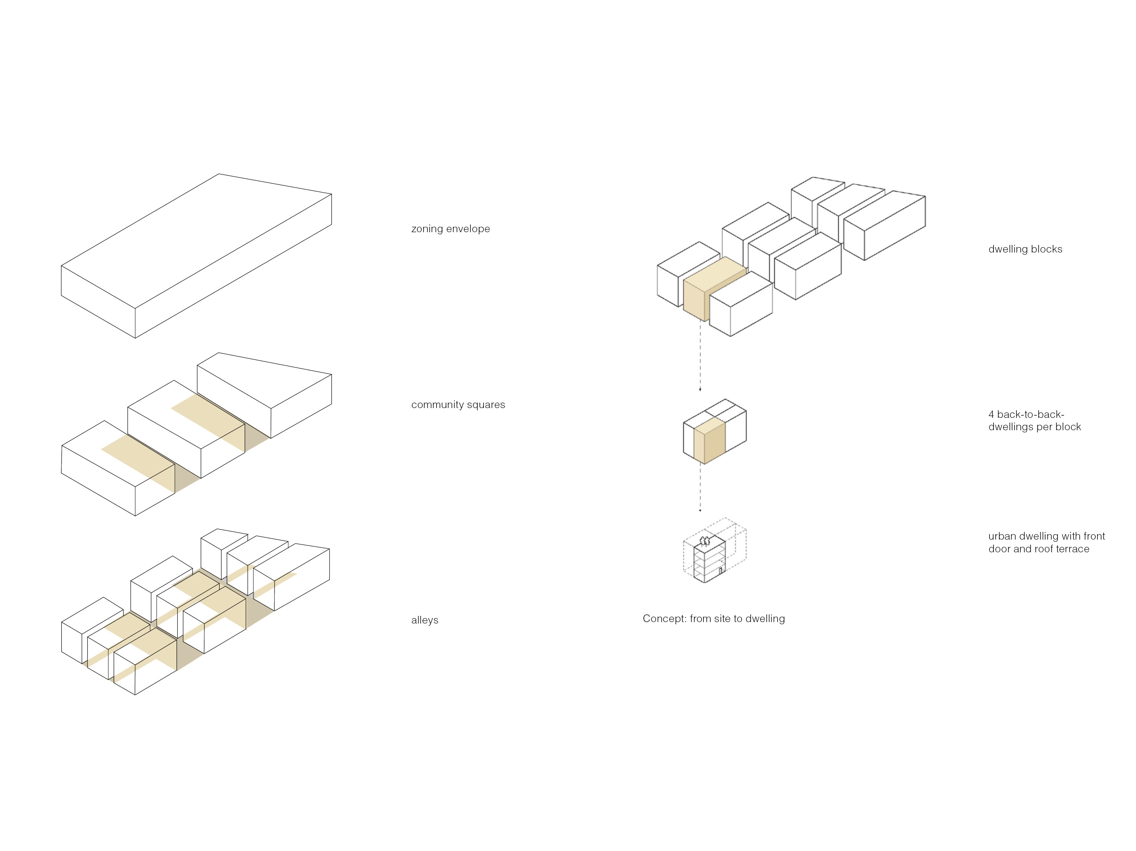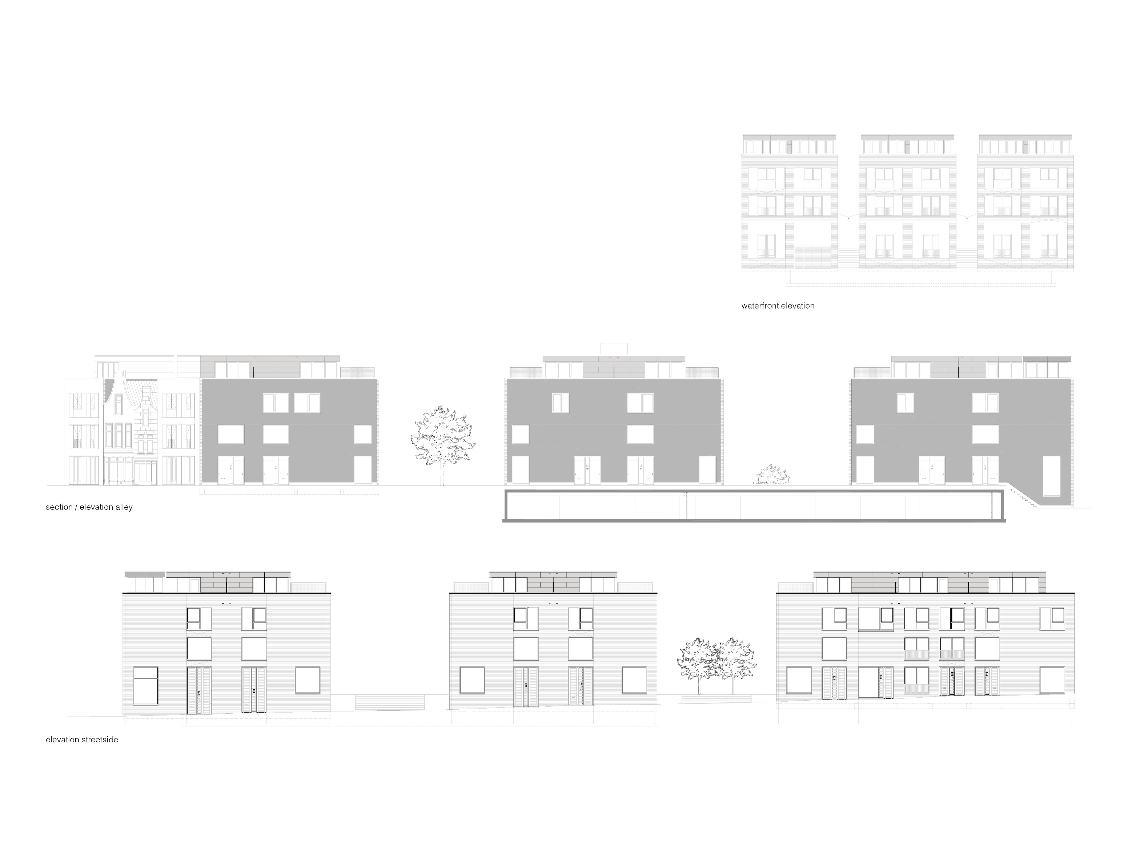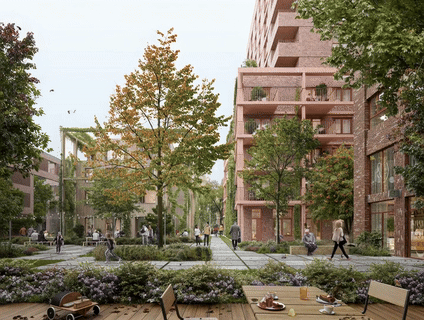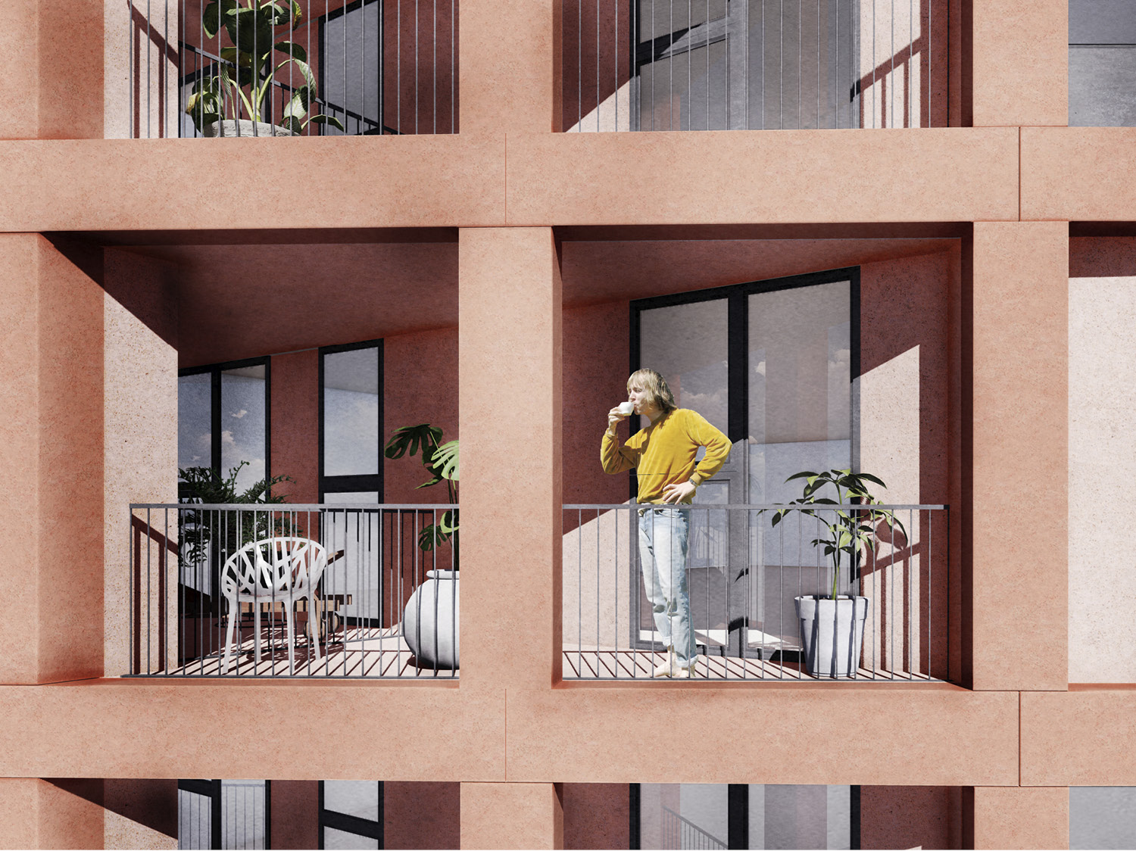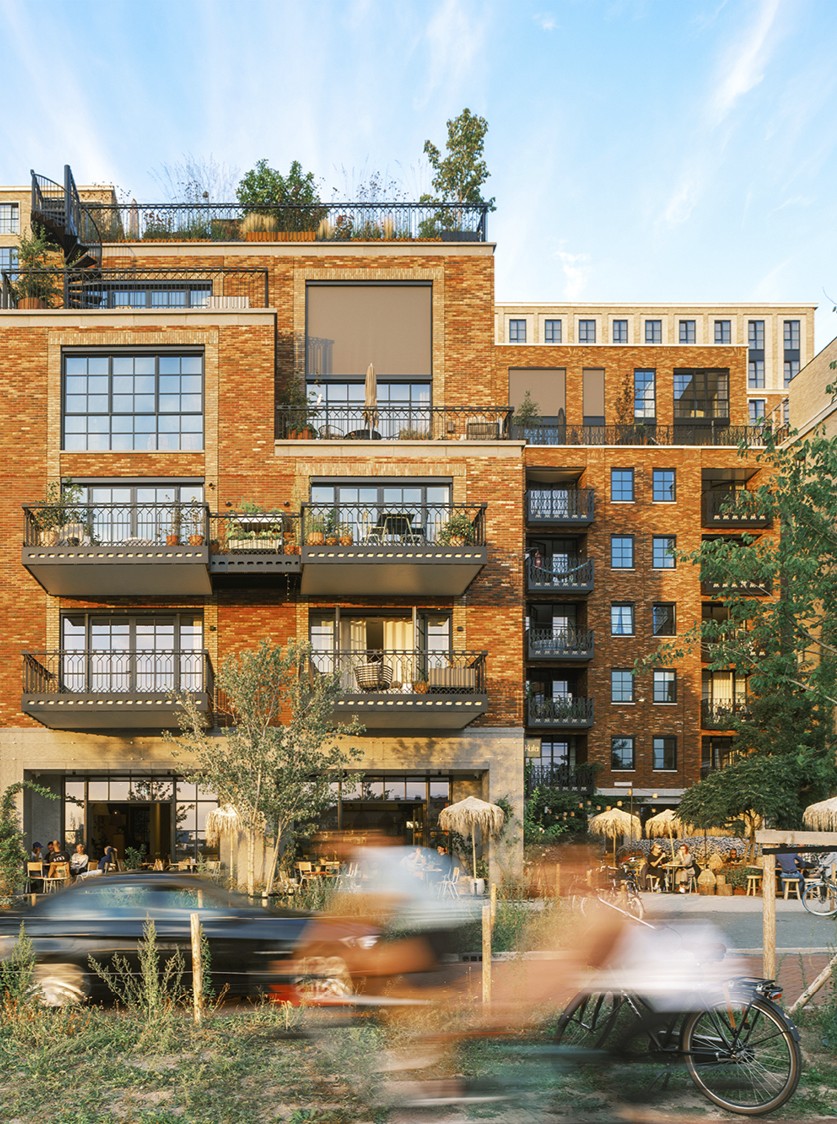








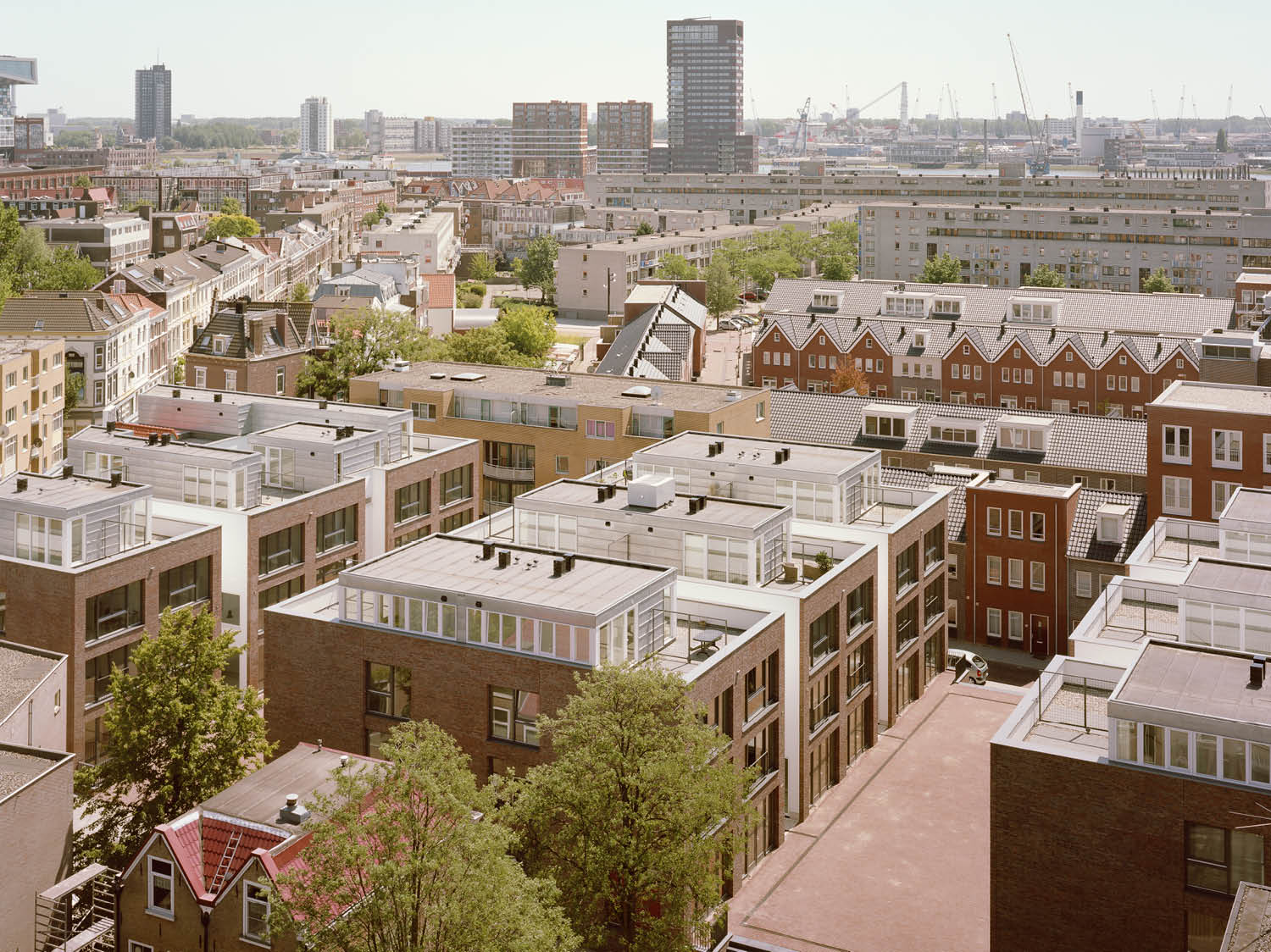
Achterhaven
The Delfshaven area is one of the very few locations where delicate fragments of historic urban tissue have been preserved in Rotterdam. This project relates to the essence of the old heritage of this area: the scale and grain of the historic city and its network of public space, with squares and alleys.
Contrasting the newer generations of surrounding building blocks, this project provides a subtle transition between the public and private domain. In 8 small urban blocks, 4 family dwellings have been organized back-to-back. A semi-sunken parking garage is located under the plan and the squares. The dwellings encroach on the garage to ensure friendly and inhabited facades along all streets.
[Sputnik project]
Contrasting the newer generations of surrounding building blocks, this project provides a subtle transition between the public and private domain. In 8 small urban blocks, 4 family dwellings have been organized back-to-back. A semi-sunken parking garage is located under the plan and the squares. The dwellings encroach on the garage to ensure friendly and inhabited facades along all streets.
[Sputnik project]
Location
Rotterdam (The Netherlands)
Type
Urban Design, Architecture
Program
7.500 m² GFA (37 family dwellings, parking garage)
Client
Woonbron
Collaborators
Put (structural engineer), Nieman Raadgevende Ingenieurs
contractor
Martens Aannemingsbedrijf
Status
Built (2011)
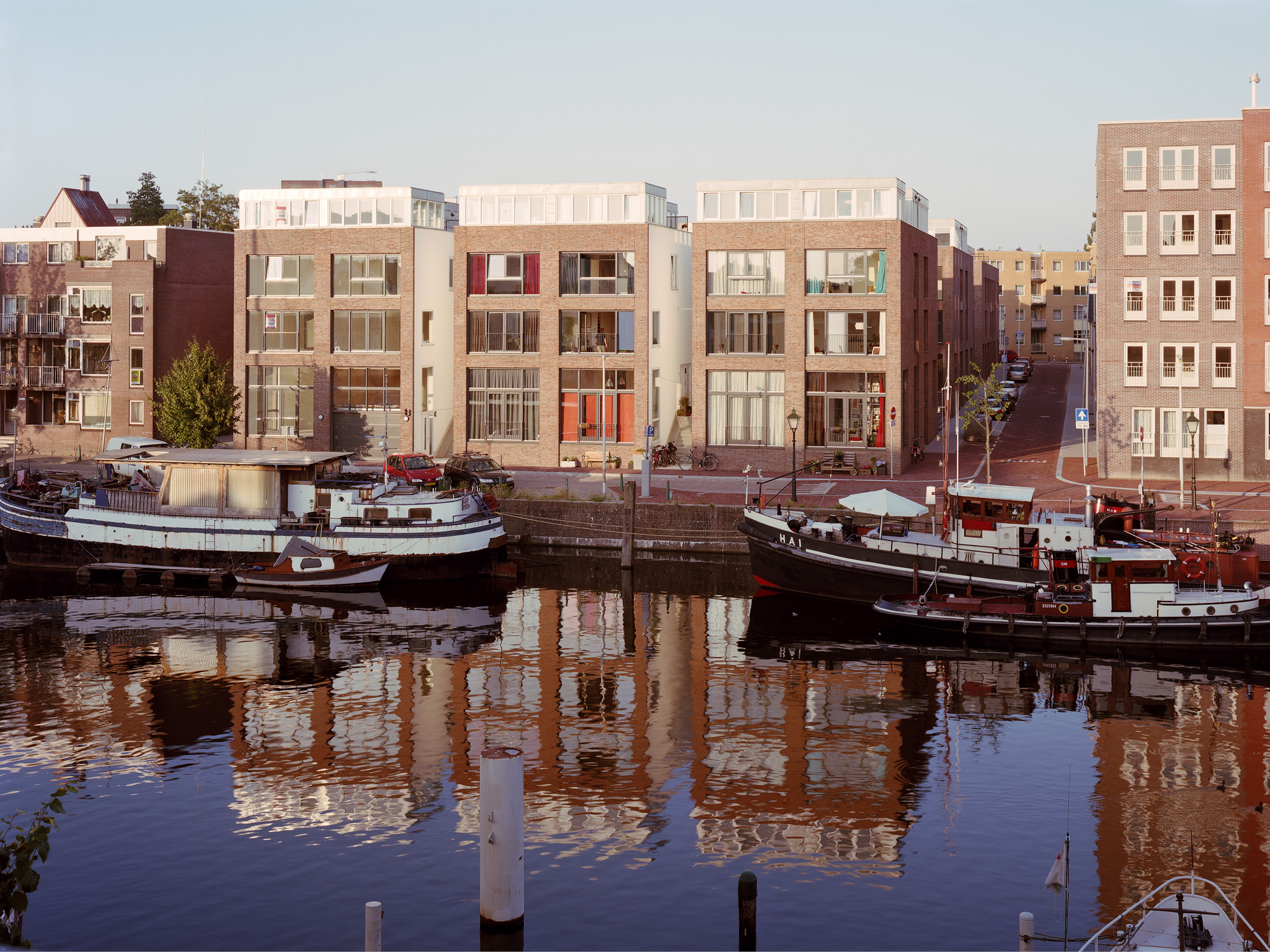
© Rubén Dario Kleimeer
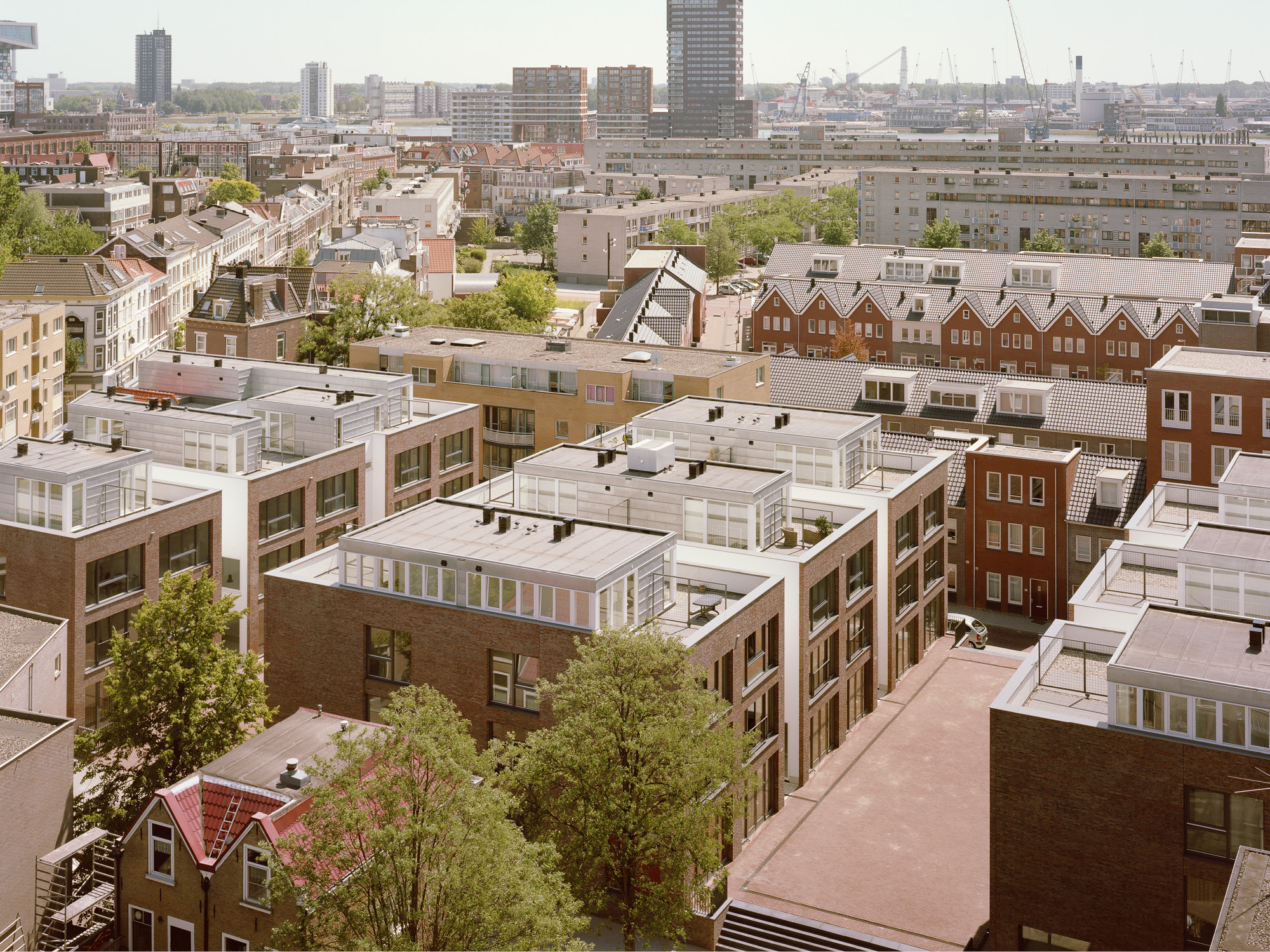
© Rubén Dario Kleimeer
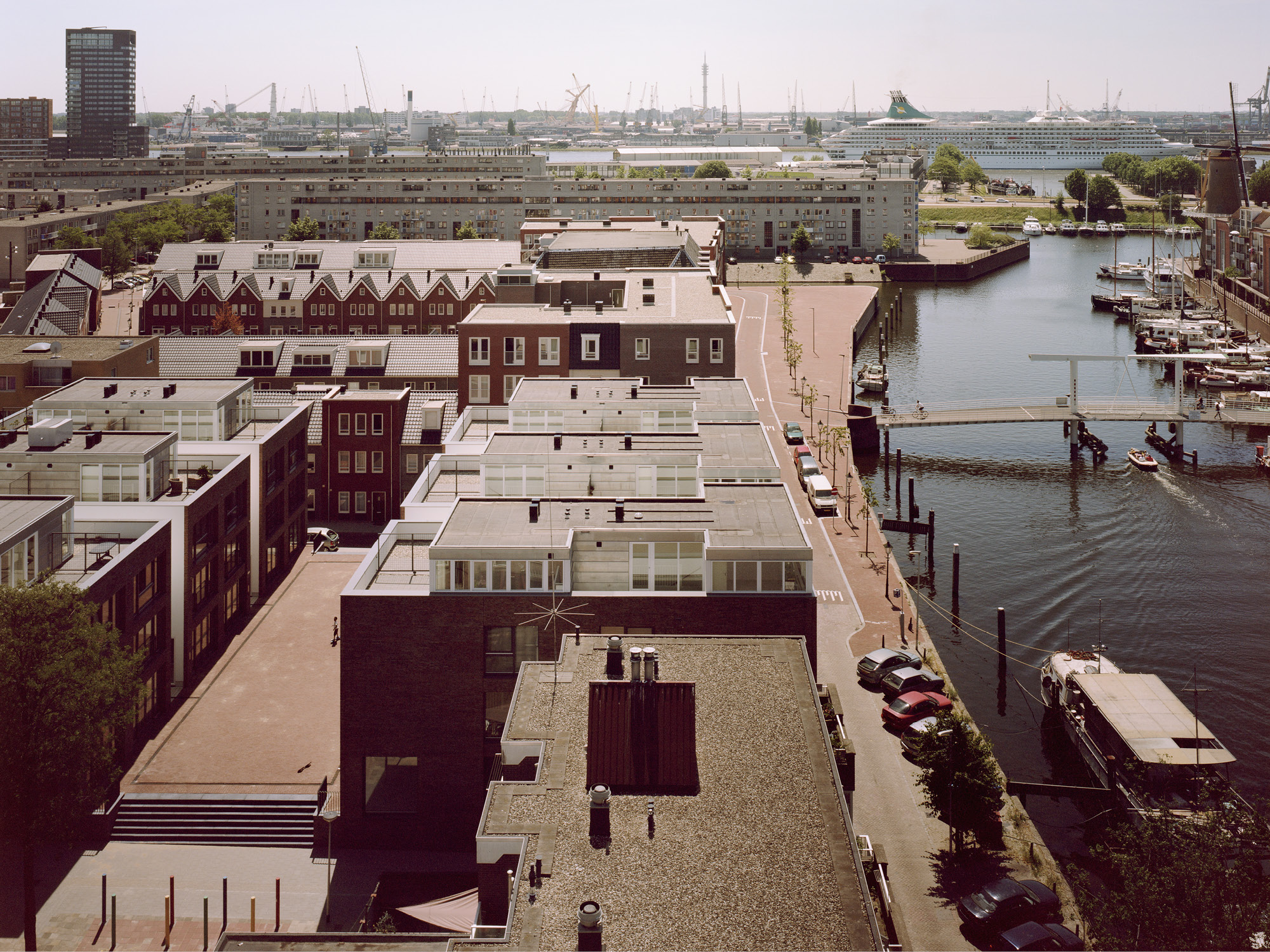
© Rubén Dario Kleimeer
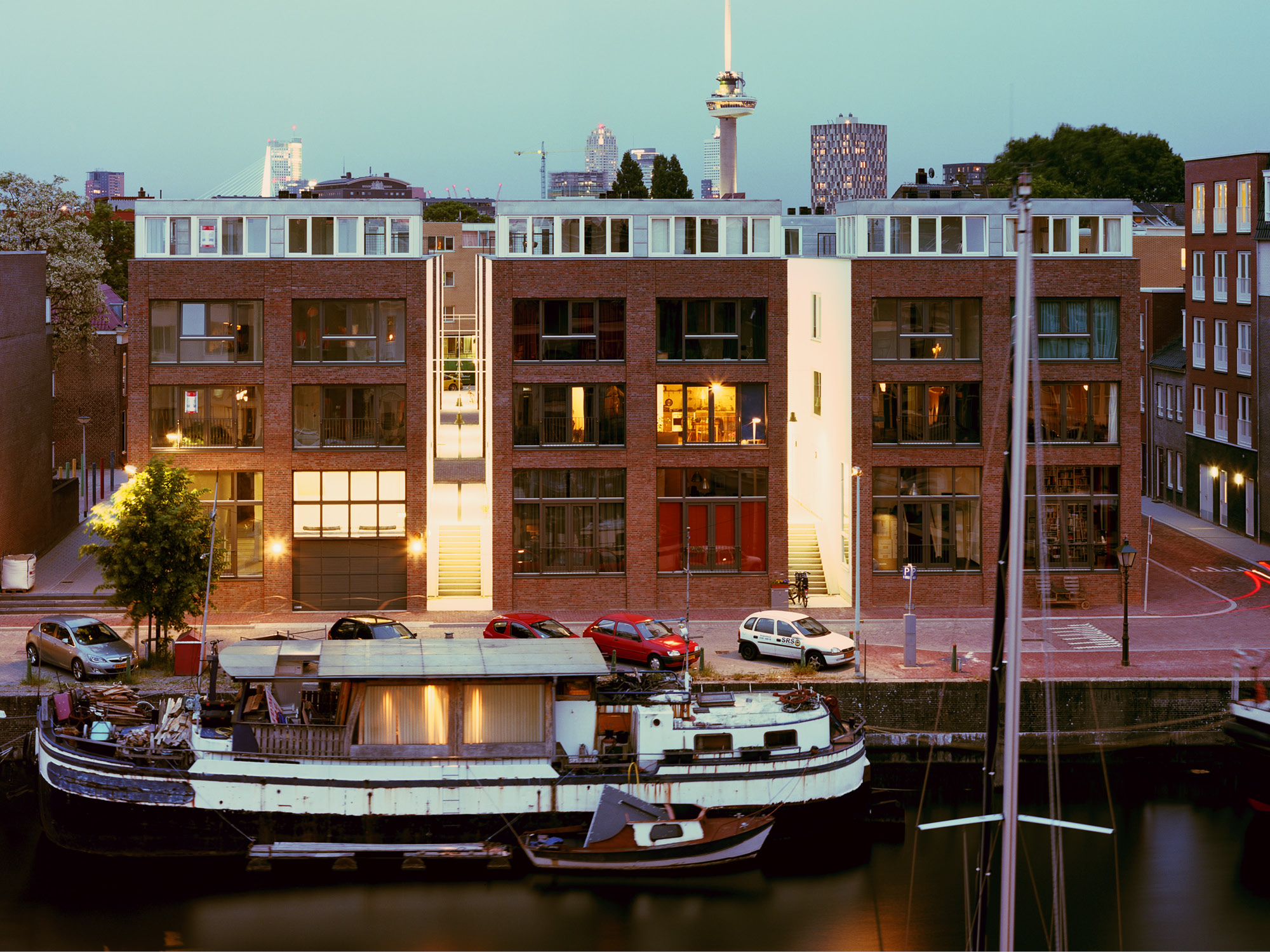
© Rubén Dario Kleimeer
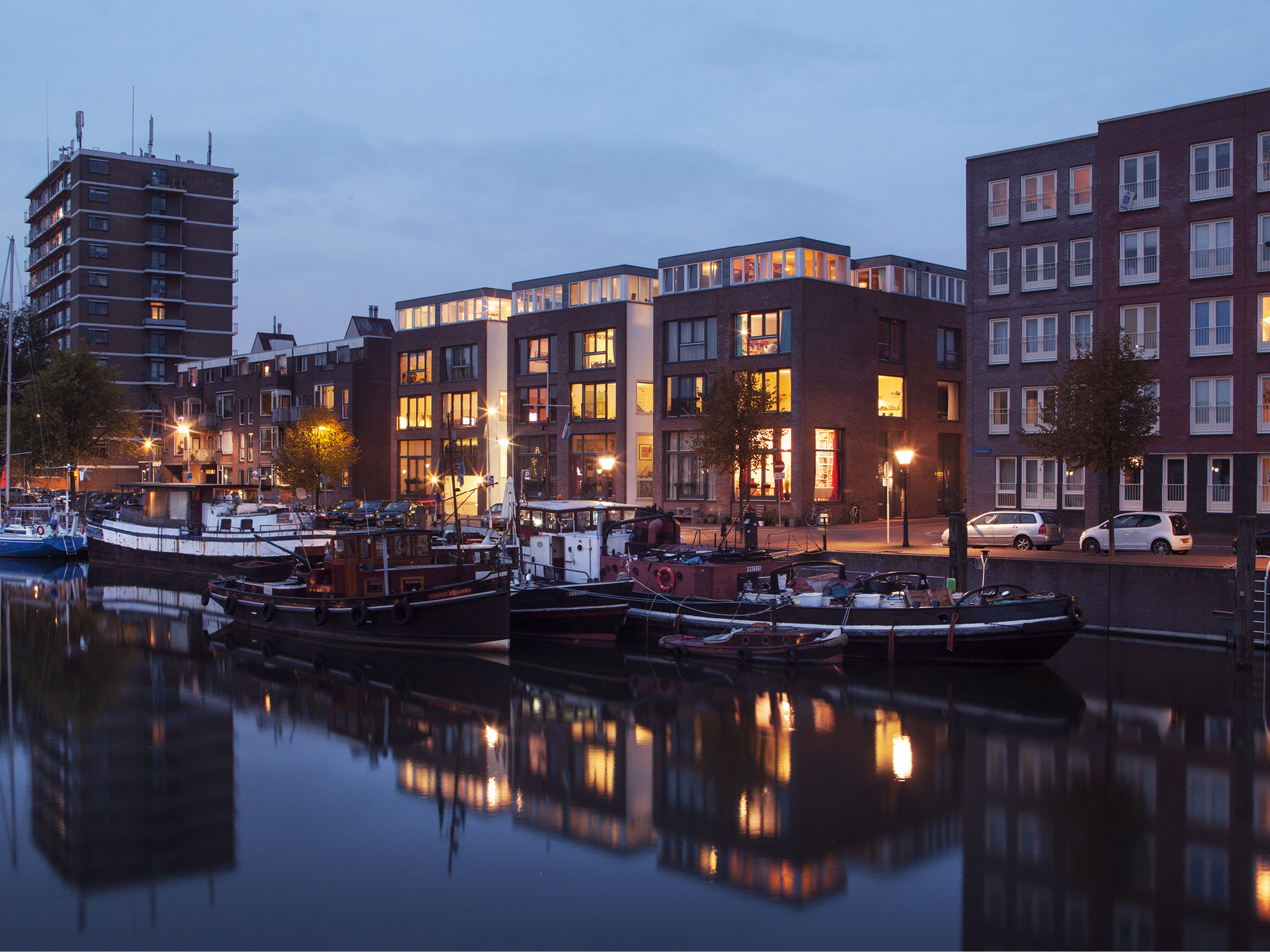
© Daria Scagliola
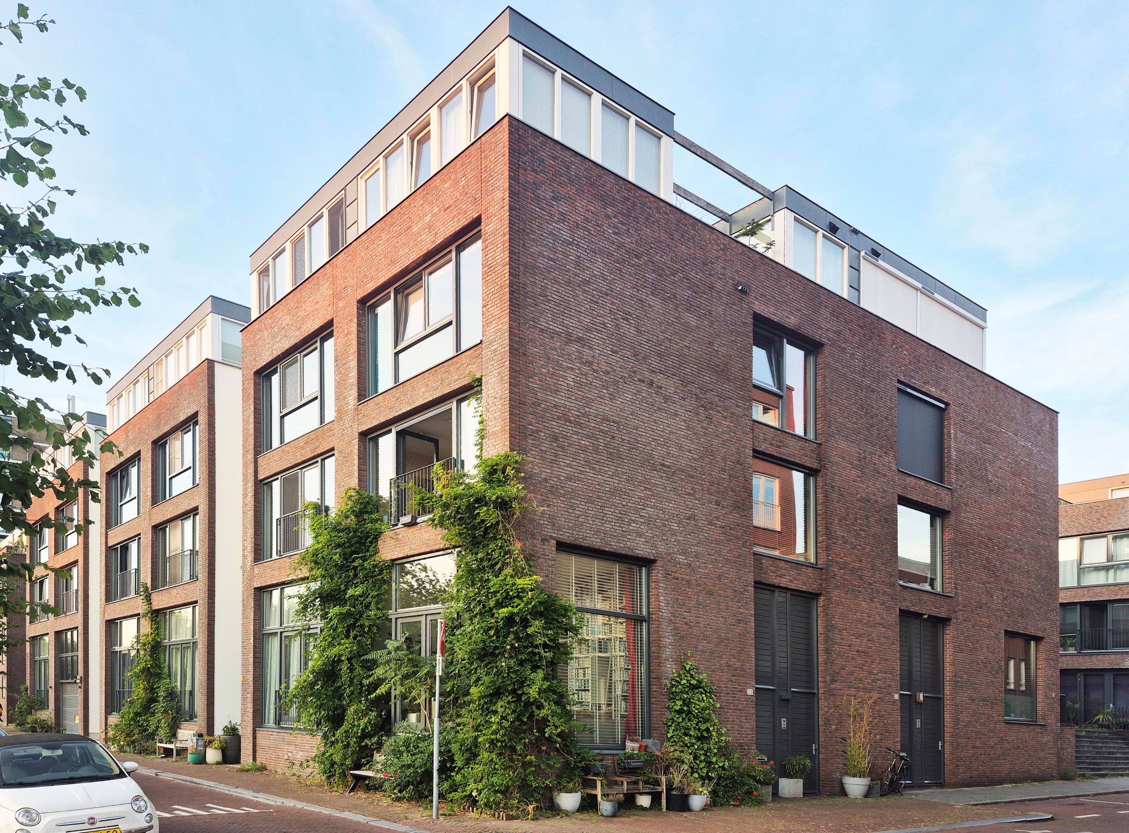
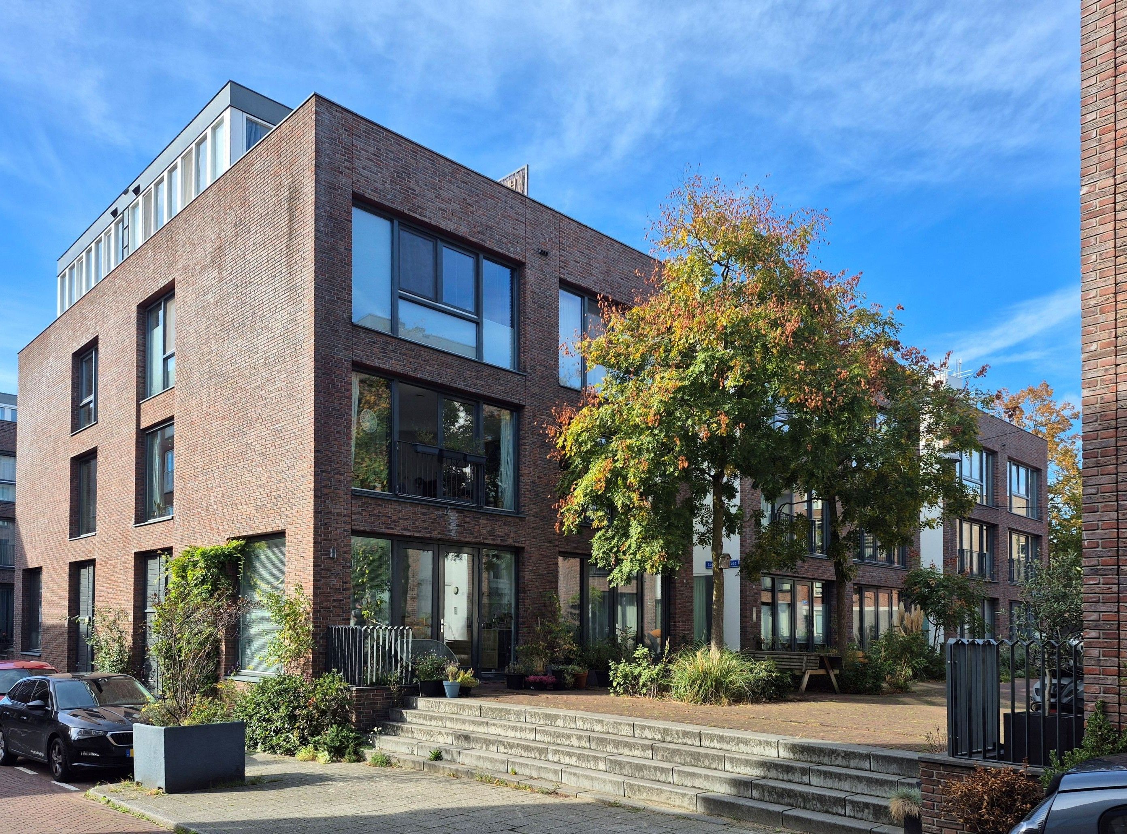
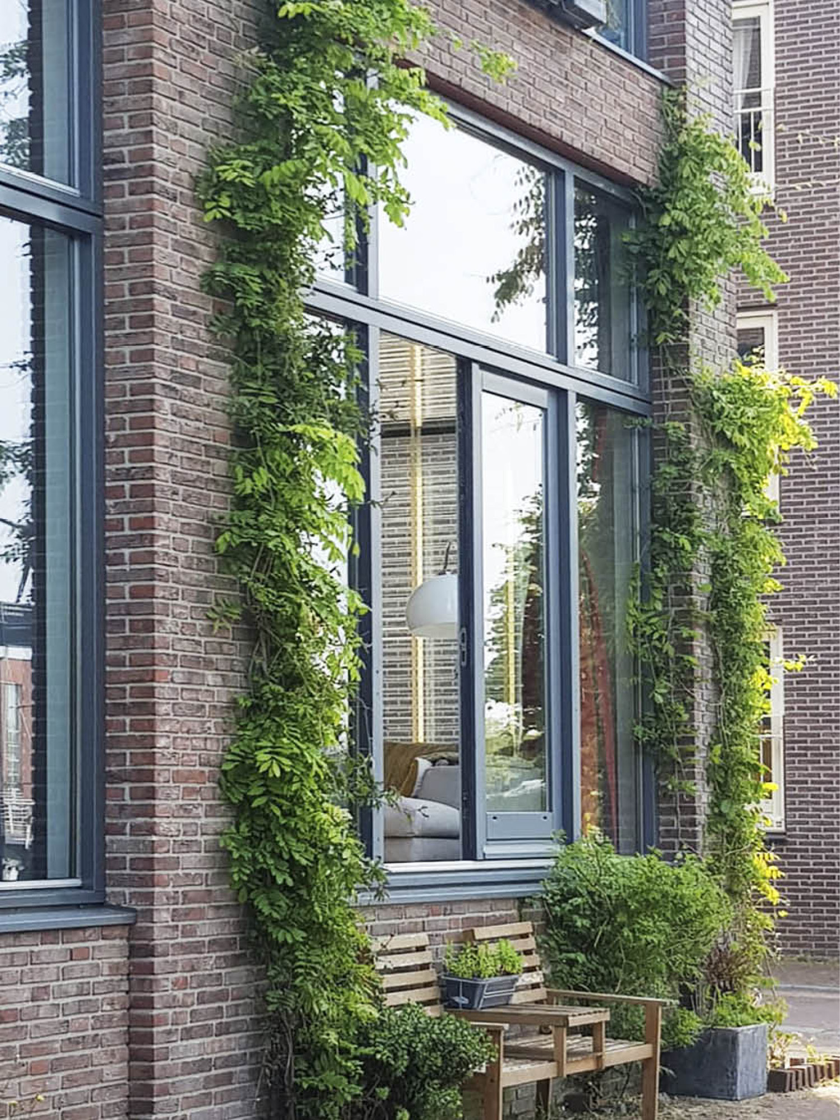
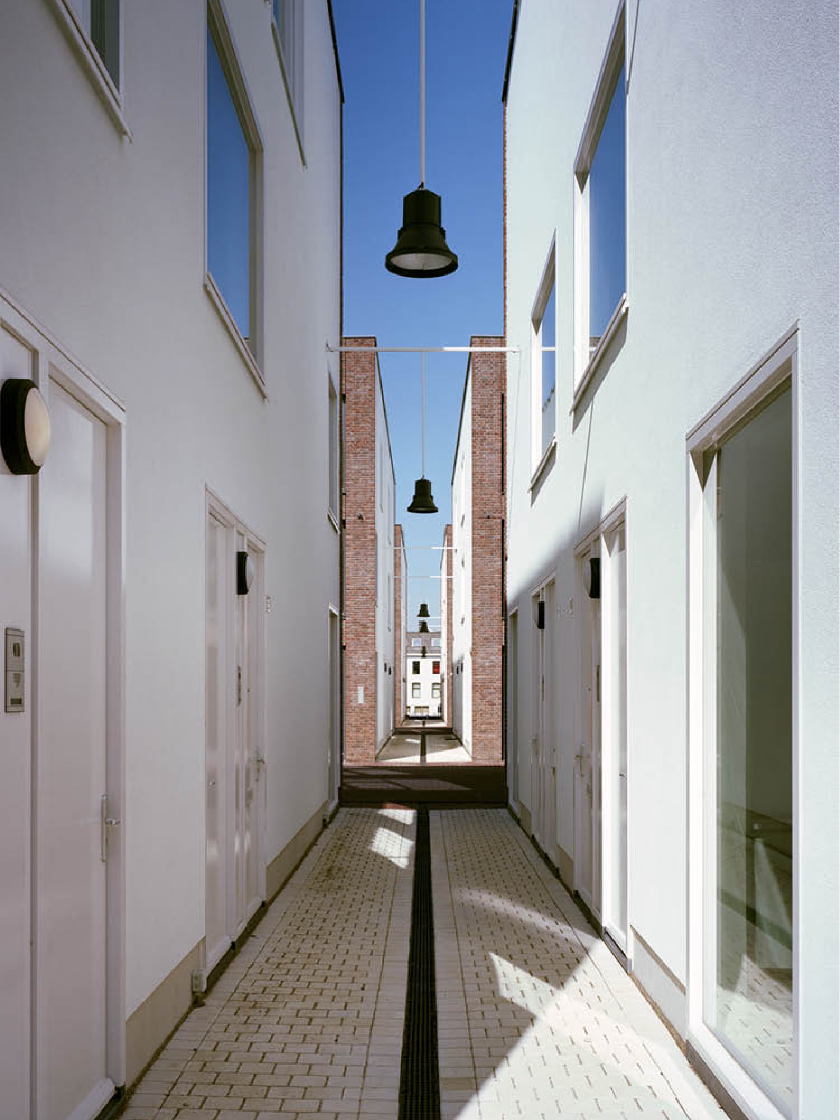
© Rubén Dario Kleimeer
