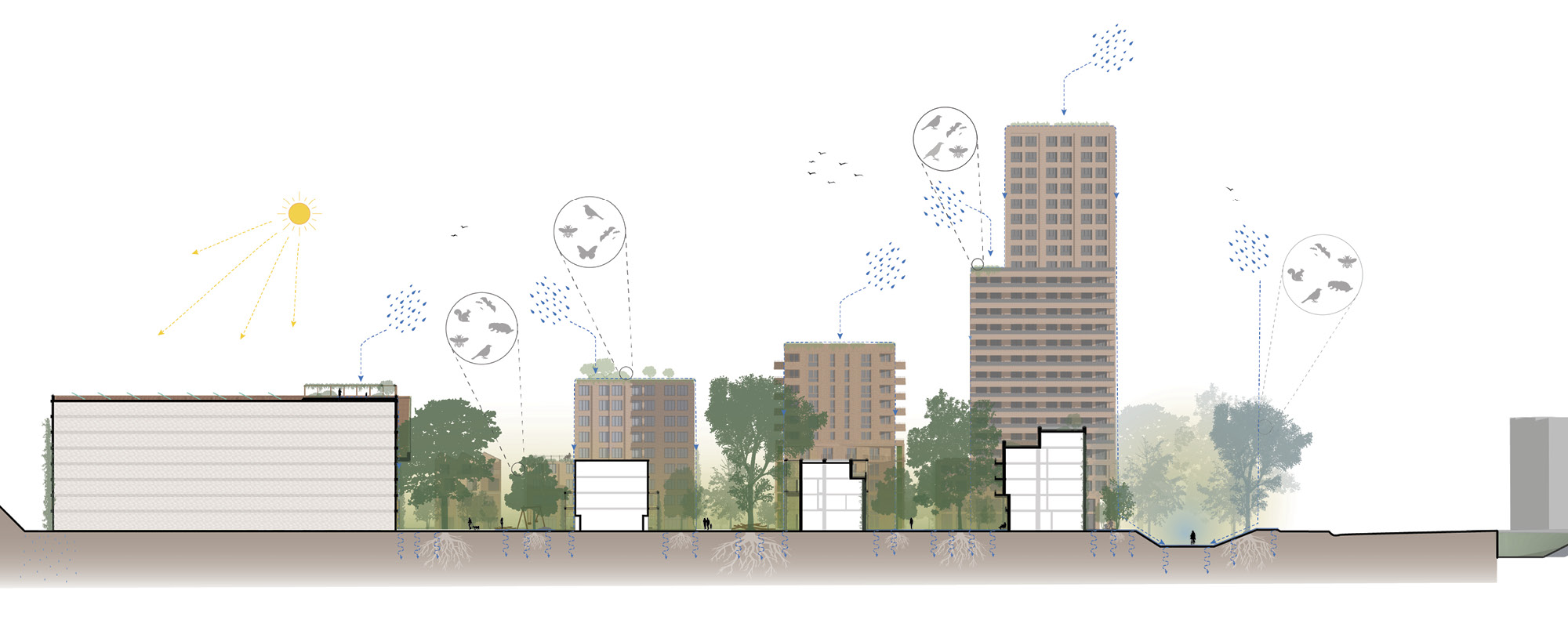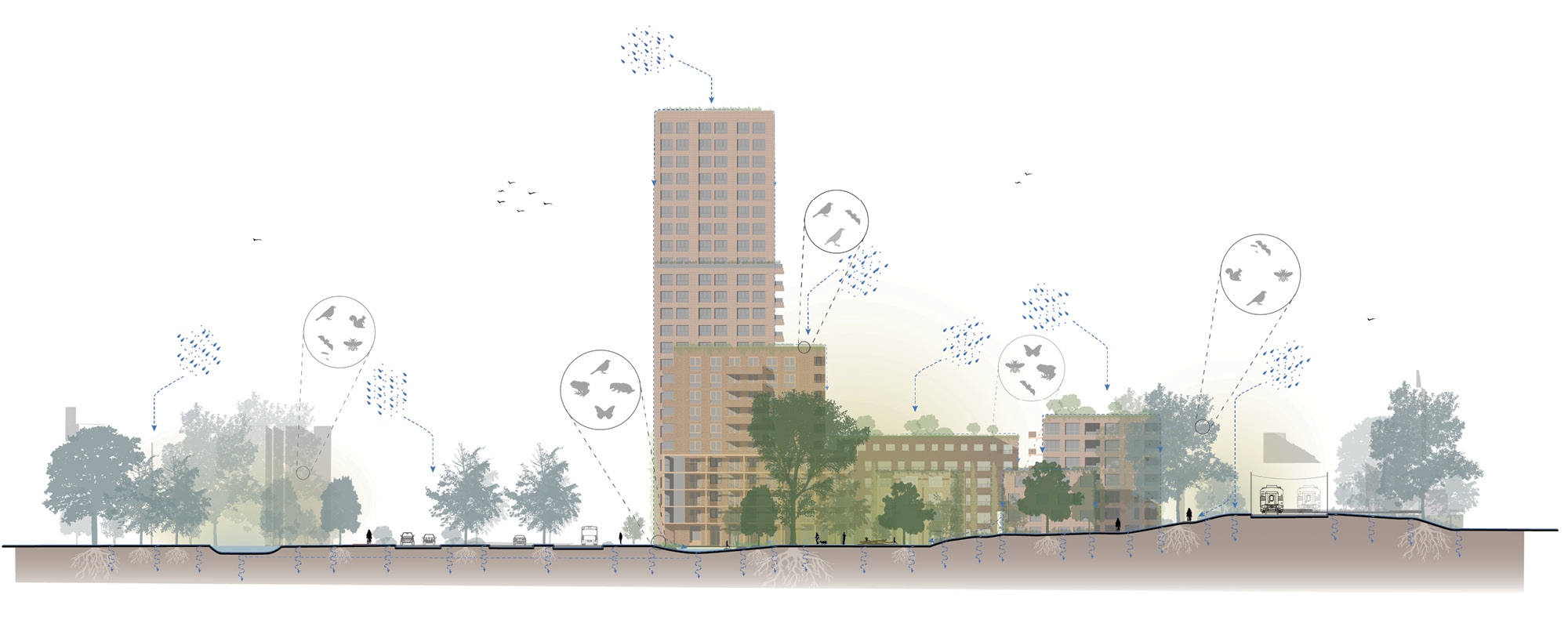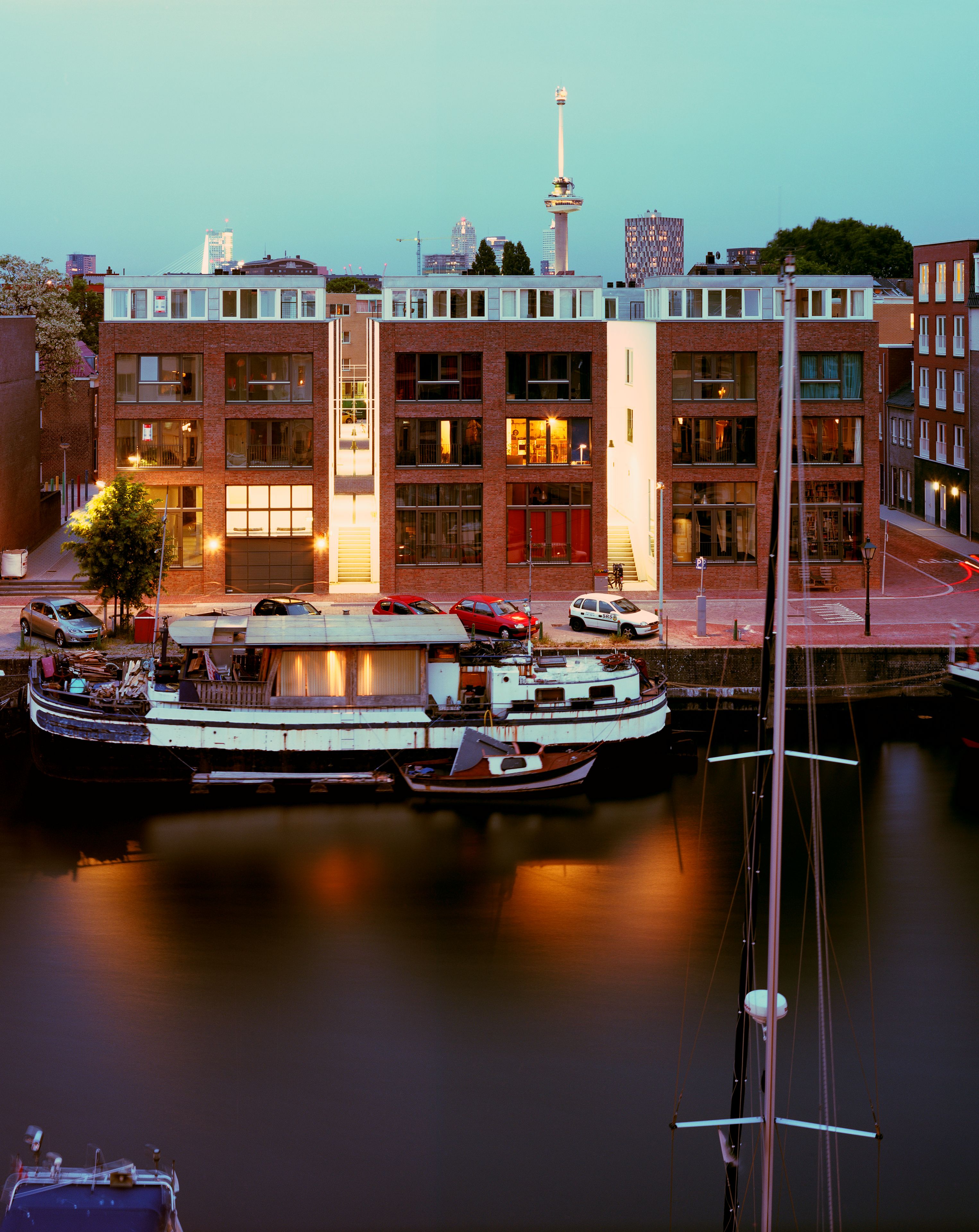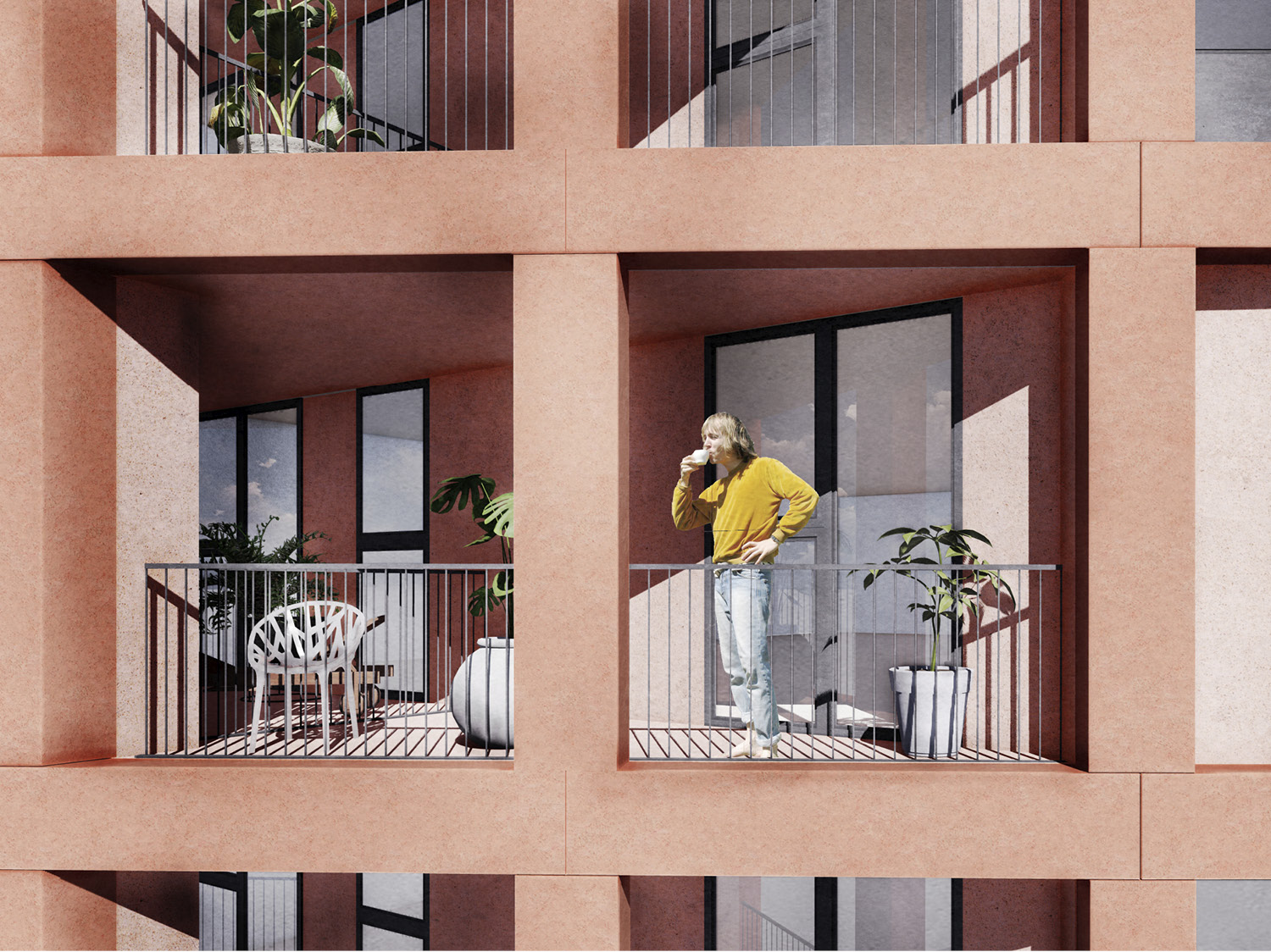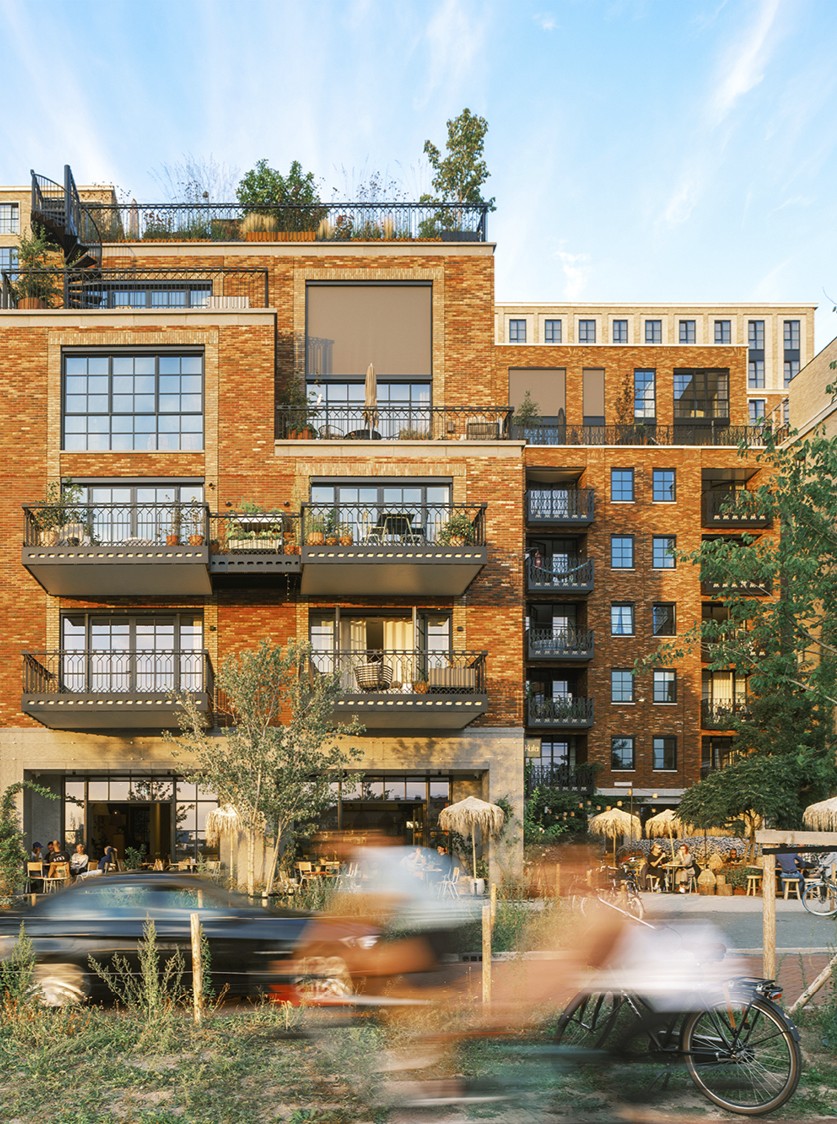








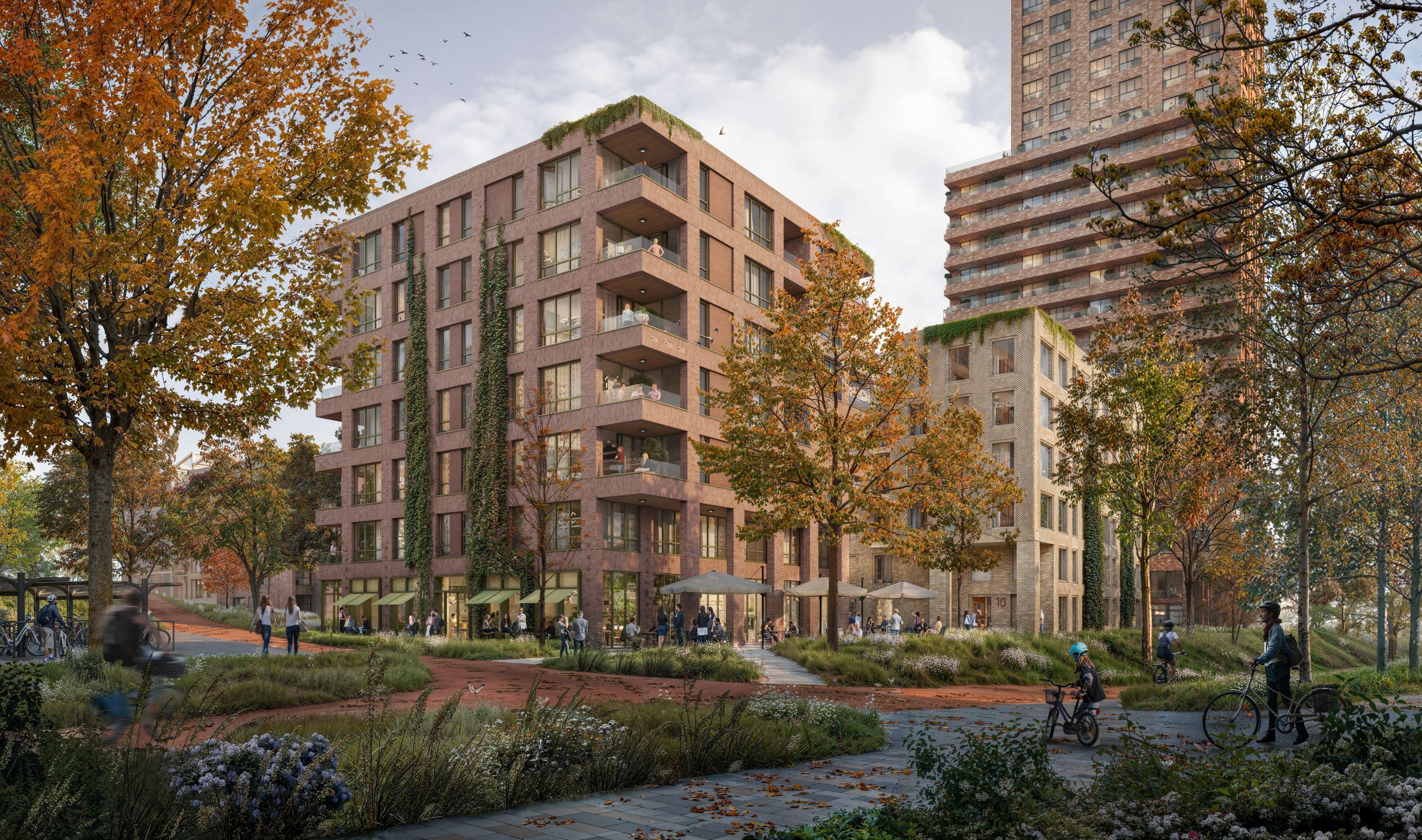
Goffert Station Area
In the Goffert station area, the landscape takes the lead. The winning proposal for this urban redevelopment starts out with a structure of green spaces, alleys, and public courtyards. This framework organises the playful placement of a diverse range of building typologies and program, ensuring they contribute to a sense of enclosure and liveliness and providing a dense network of pedestrian and ecological pathways.
The result is a layered form of urbanism that balances high density and urbanity with a human-scaled, intimate feeling, creating a healthy living environment for both people and nature.
The result is a layered form of urbanism that balances high density and urbanity with a human-scaled, intimate feeling, creating a healthy living environment for both people and nature.
Location
Nijmegen (The Netherlands)
Type
Urban Design, Architecture
Site
20.000 m²
Program
81.000 m² GFA (605 dwellings, 100 short-stay units, 2.000 m² offices, 4.000 m² retail, amenities & healthcare, 621 parking spaces)
Client
BPD | Bouwfonds Gebiedsontwikkeling, Trebbe, Van de Klok
Design Partners
Juurlink+Geluk, VanOmmeren Associates (VOA), Klunder Architecten
Collaborators
ARUP
contractor
Trebbe, Van de Klok
Status
Design phase (2024 - ongoing)
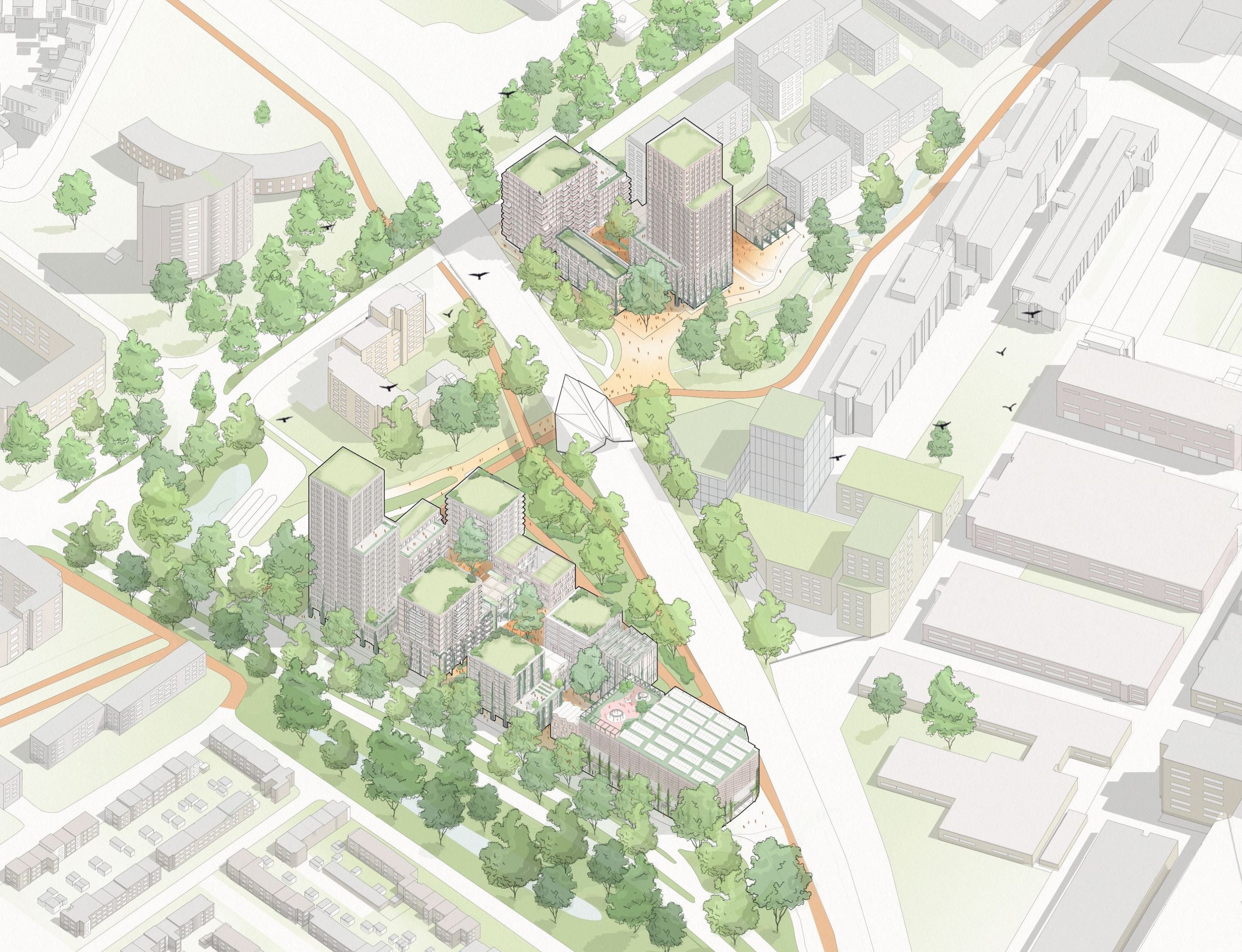
© Kiasm
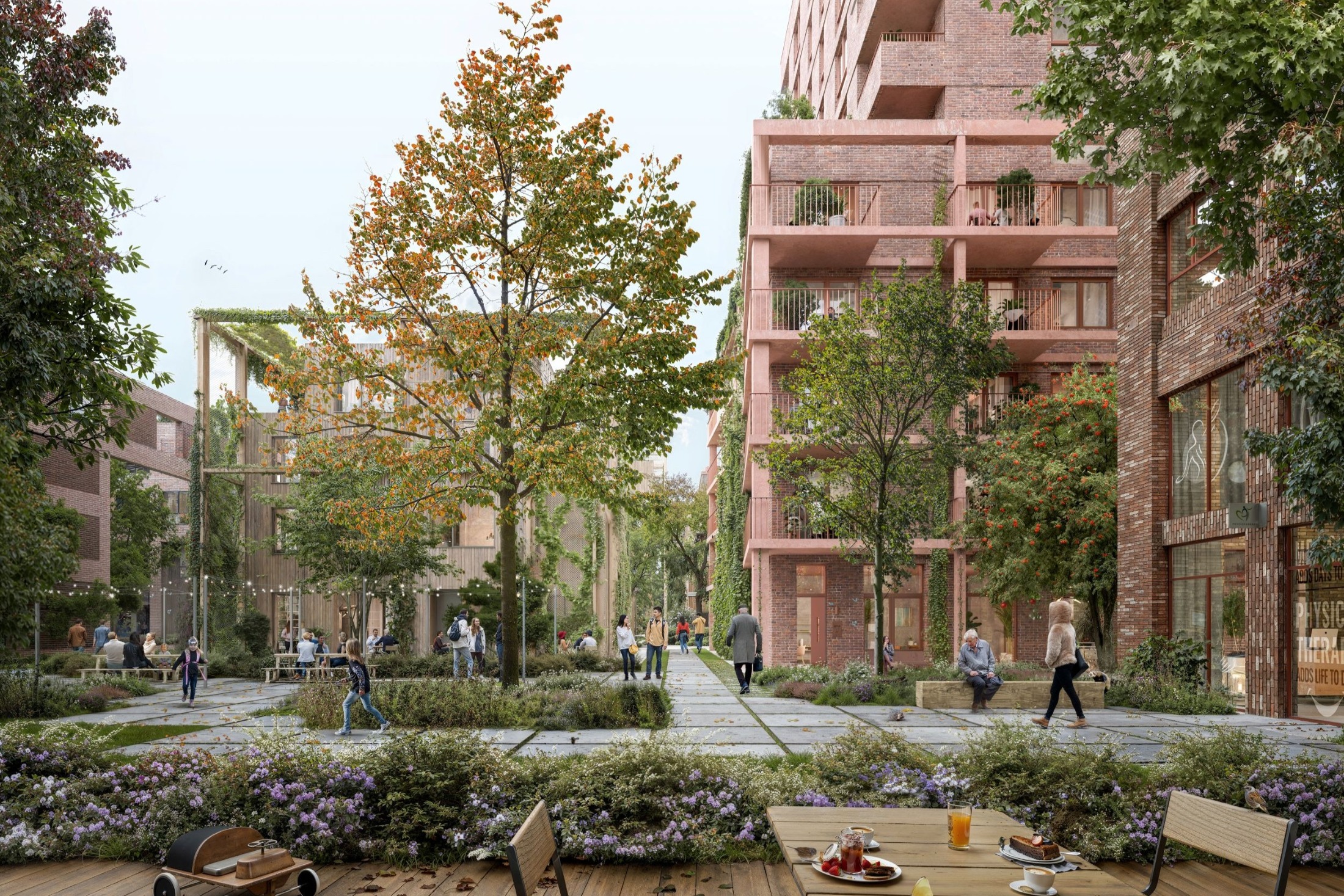
© Kiasm
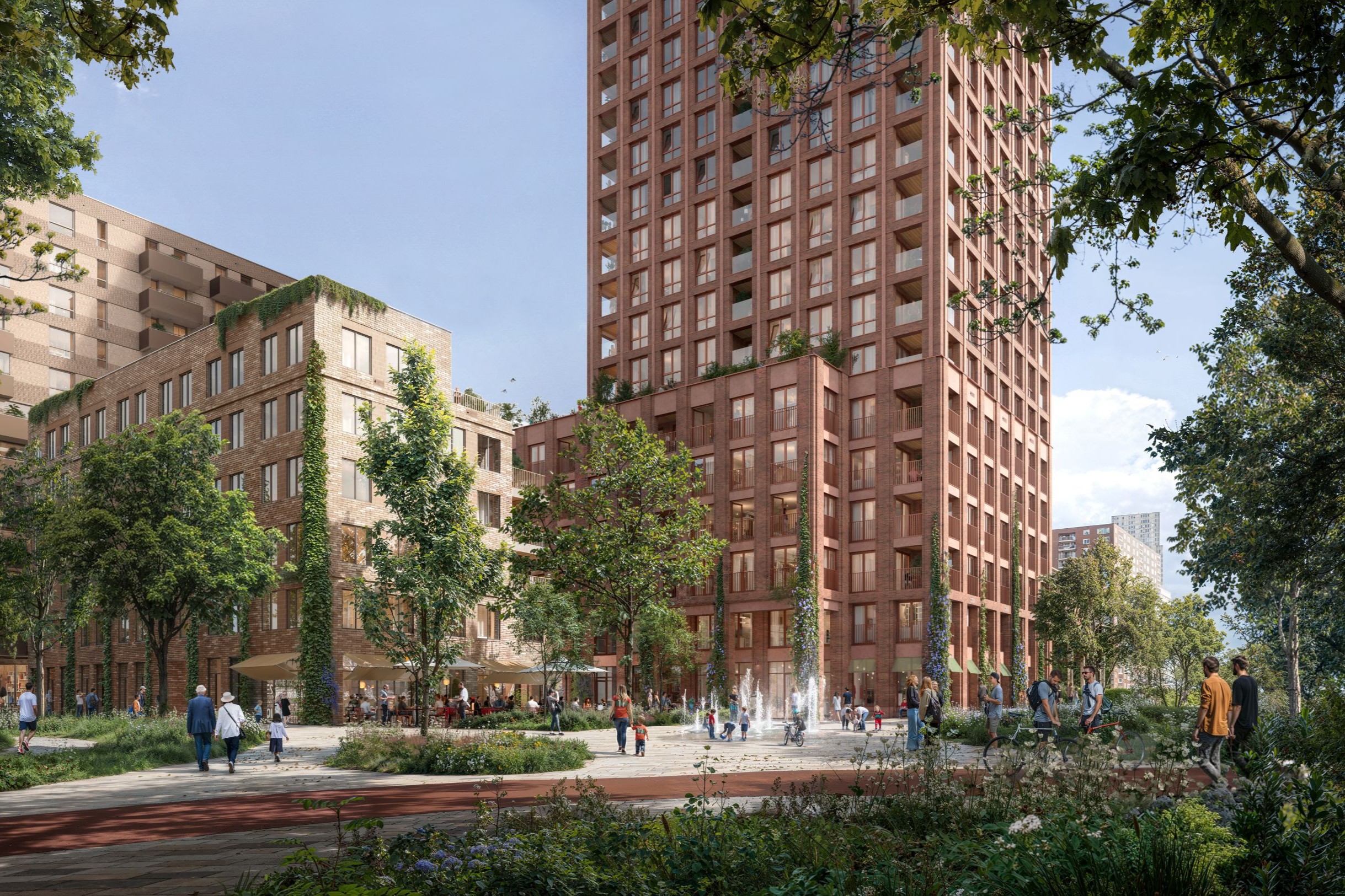
© Kiasm
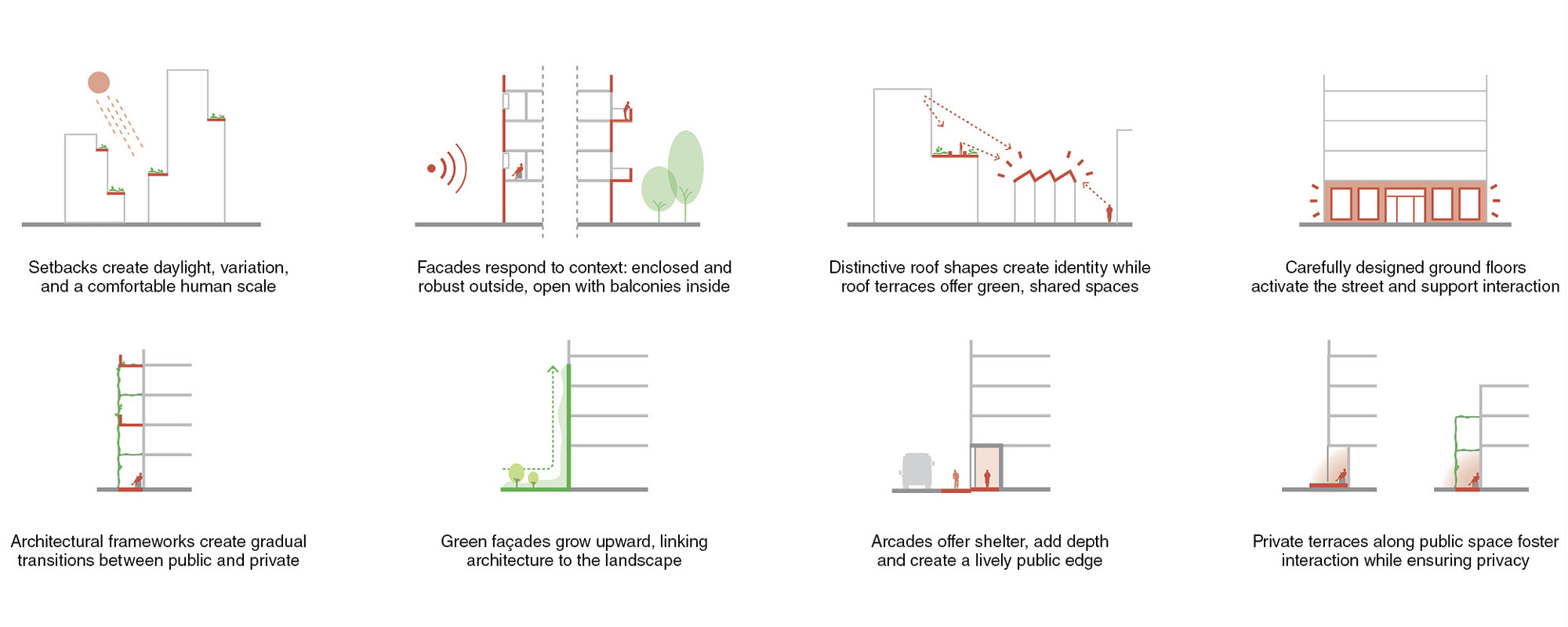
The quality of the station area lies in the sum of its parts. The robust buildings together form a playful ensemble, with architecture emphasizing typology and individual identity. The tall towers are given a clear base, hard edges are softened with arcades, and the smaller volumes are given distinctive forms. In all of this, the proportions and design of the buildings are carefully attuned to the human experience and scale.
The façades are inspired by Nijmegen’s local architecture – from post-war heritage to industrial brick buildings. A palette of brick forms the base, enriched with frameworks, arcades, and pergolas that create soft transitions between inside and outside. Subtle brick bonds, patterns, and joints echo Nijmegen’s tradition while adding depth and variety to the architecture.
The façades are inspired by Nijmegen’s local architecture – from post-war heritage to industrial brick buildings. A palette of brick forms the base, enriched with frameworks, arcades, and pergolas that create soft transitions between inside and outside. Subtle brick bonds, patterns, and joints echo Nijmegen’s tradition while adding depth and variety to the architecture.
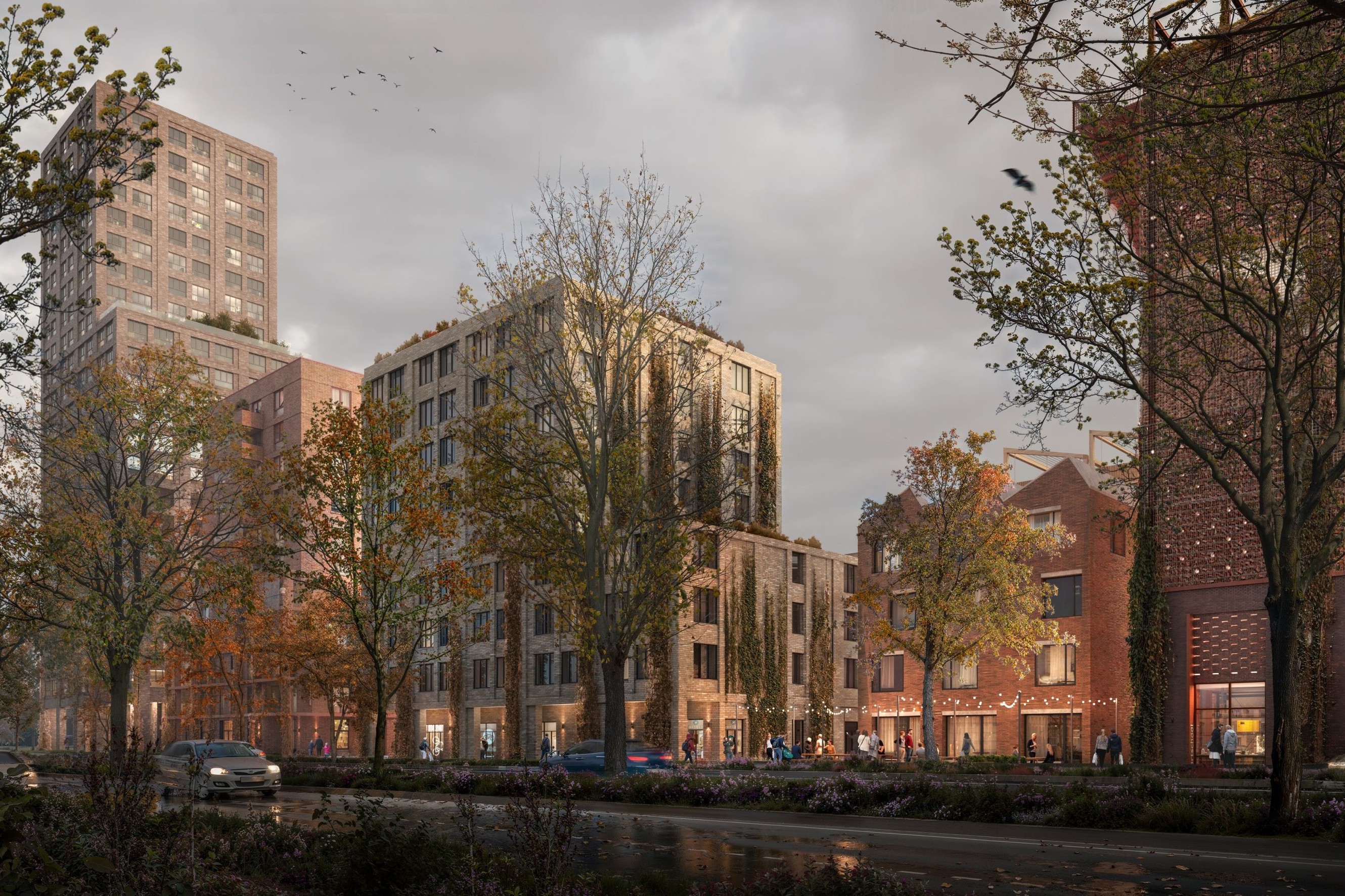
© Kiasm
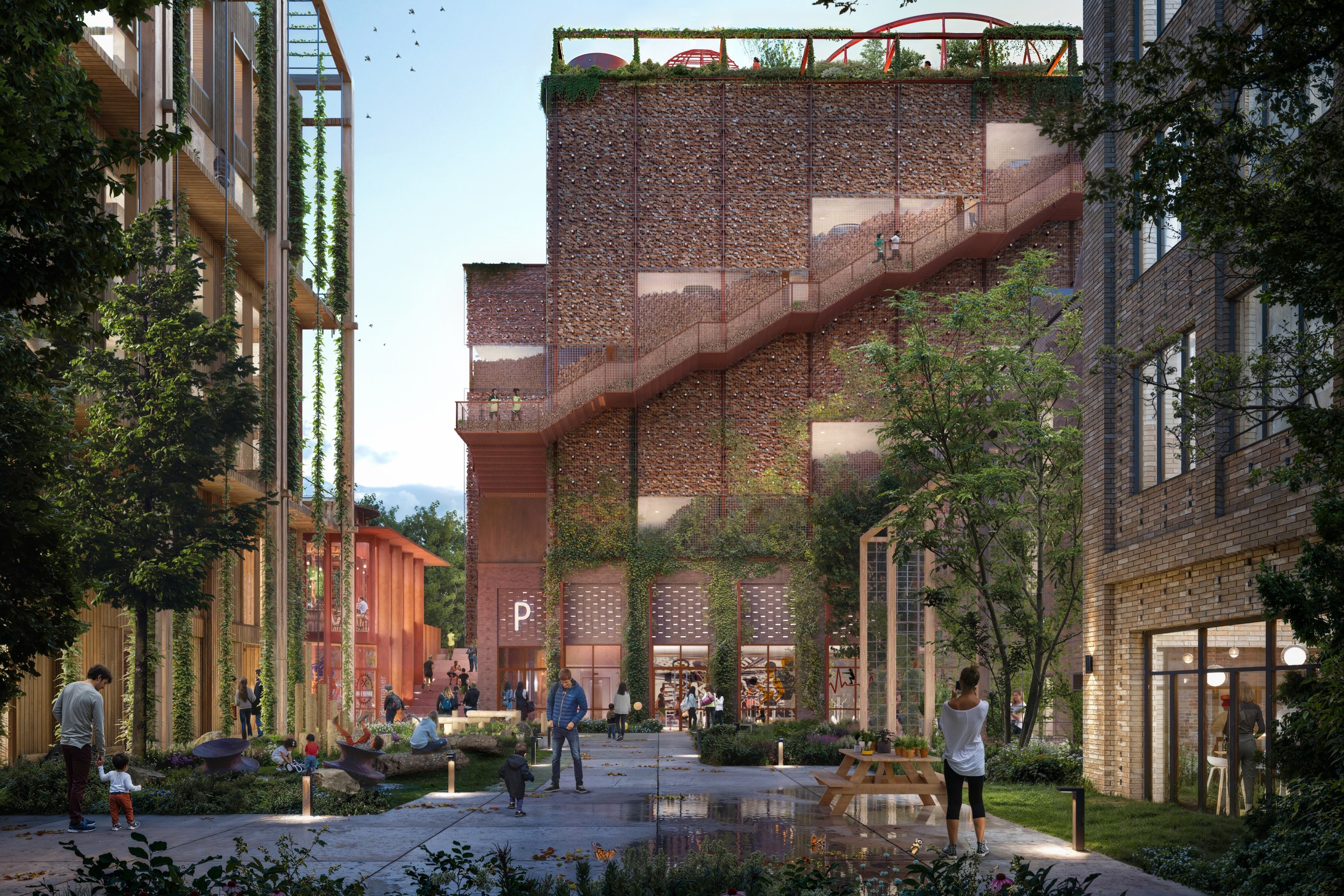
© Kiasm
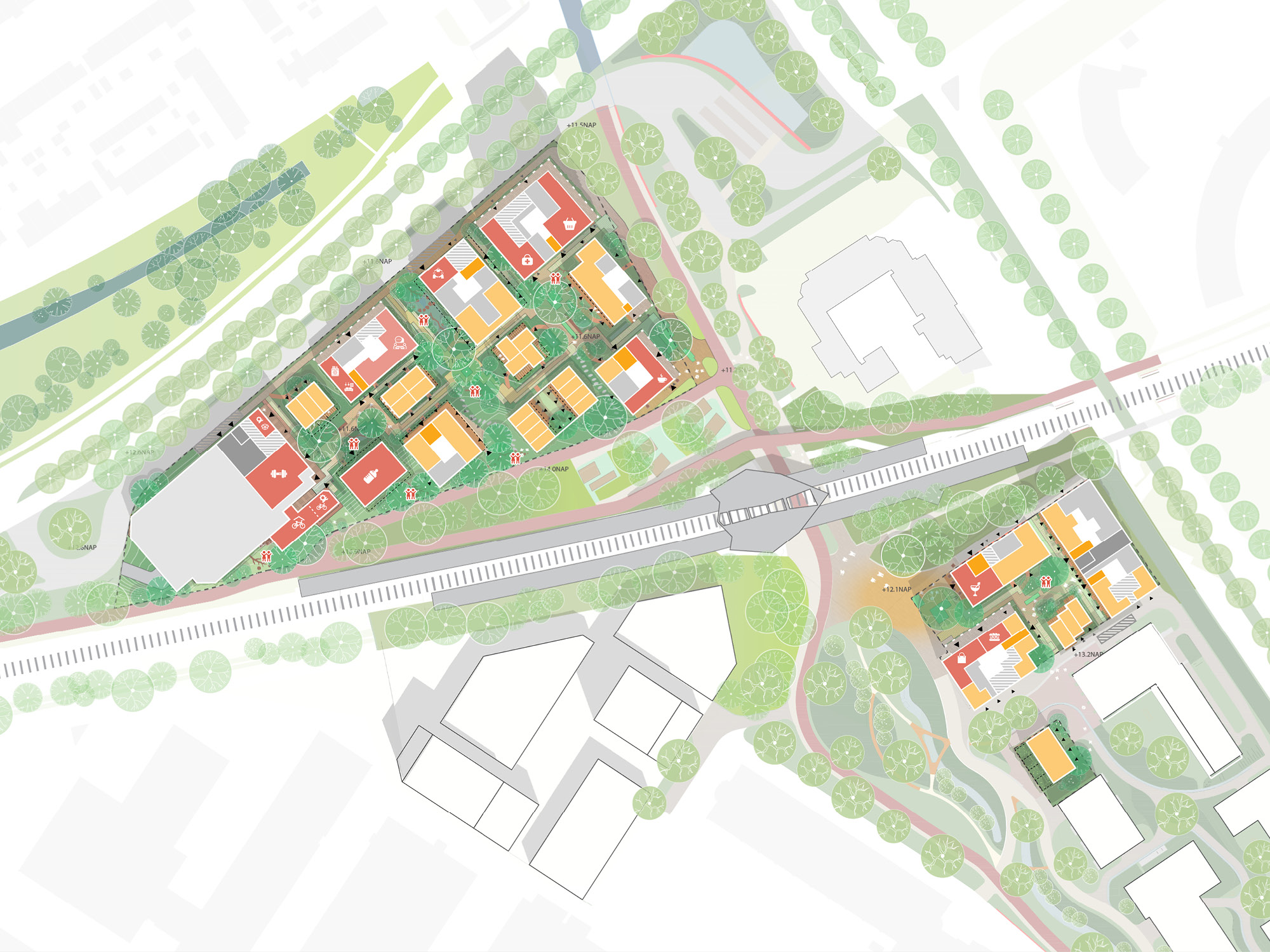
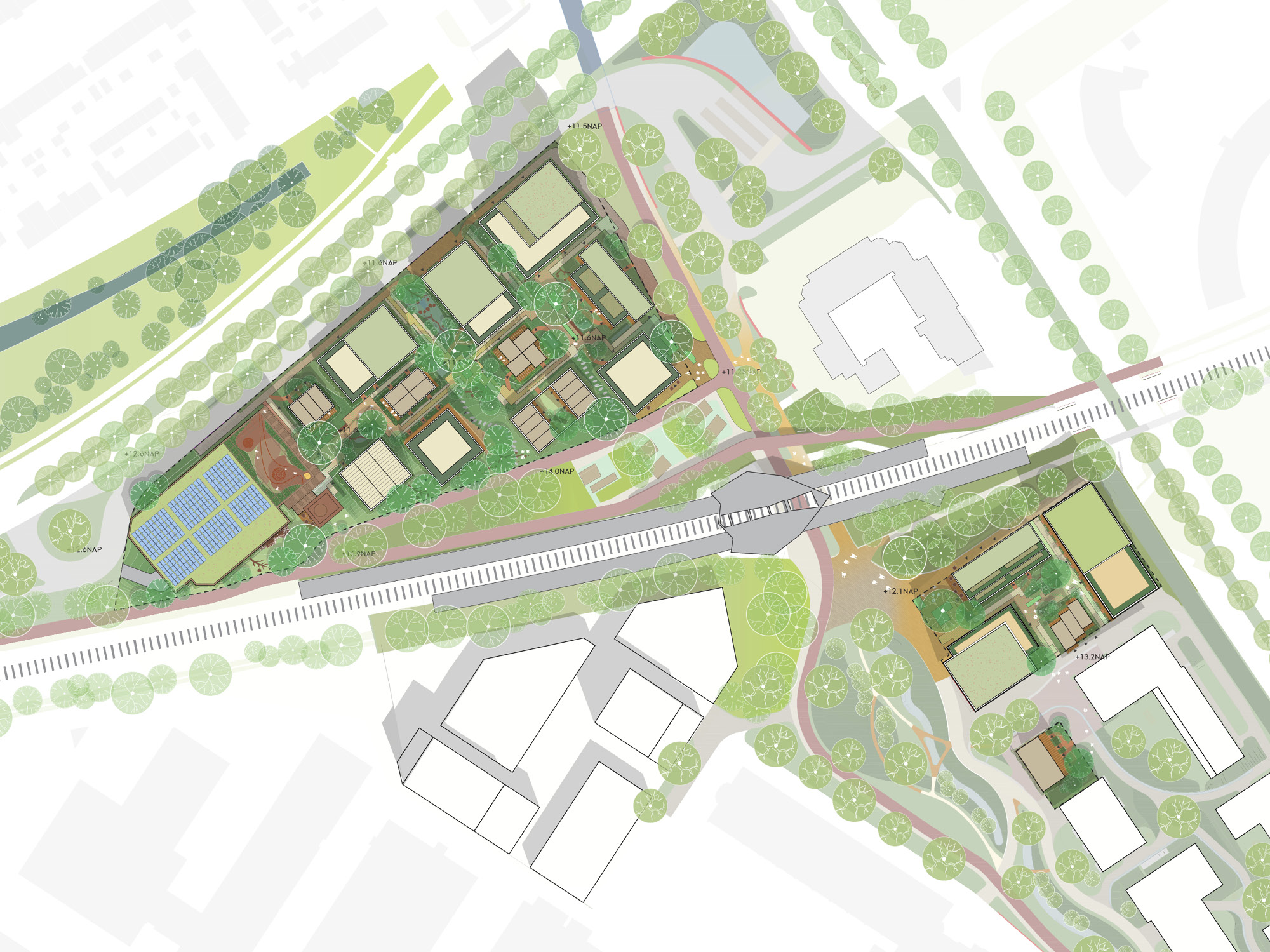
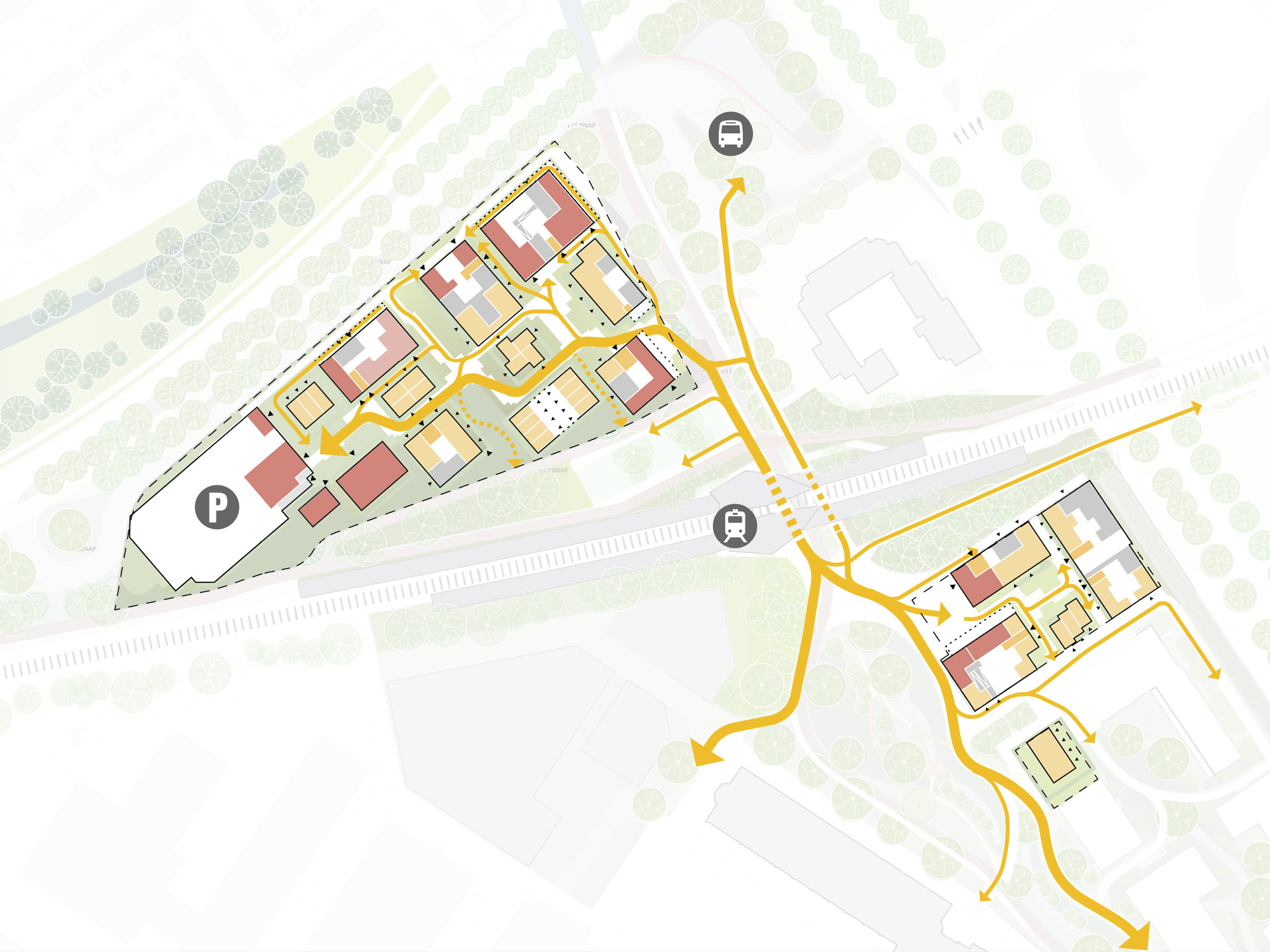
Within the neighbourhood, programmatic anchors initiate pedestrian movement and activate the area. These anchors stimulate interaction, strengthen community ties, and contribute to social cohesion. One special anchor is the mobility hub. More than a parking facility, it includes a gym, repair services, and a rooftop sports court – bringing activity and daily life into the neighbourhood.
By putting the landscape first, Goffert becomes an inviting place for all users, including birds and other animals. The buildings are firmly rooted in the landscape by integrating climbing plants into the façades and nesting opportunities at various heights and orientations. A smart water management system ensures rainwater is collected, stored and slowly dispersed into the soil. Large trees provide shade and cooling on hot summer days.
By putting the landscape first, Goffert becomes an inviting place for all users, including birds and other animals. The buildings are firmly rooted in the landscape by integrating climbing plants into the façades and nesting opportunities at various heights and orientations. A smart water management system ensures rainwater is collected, stored and slowly dispersed into the soil. Large trees provide shade and cooling on hot summer days.
