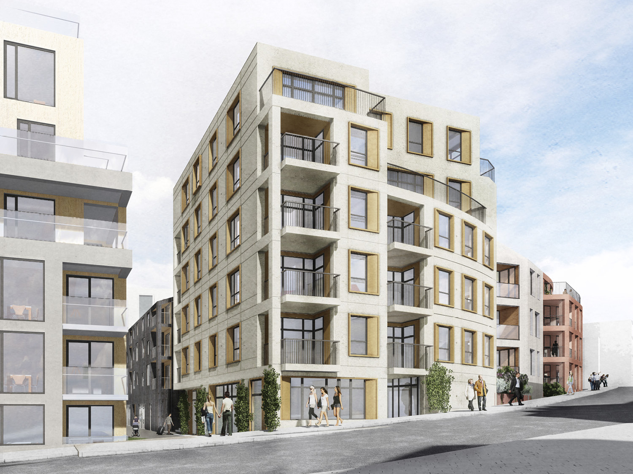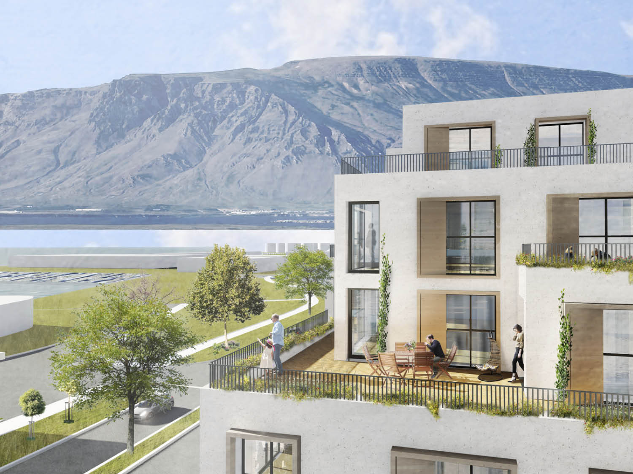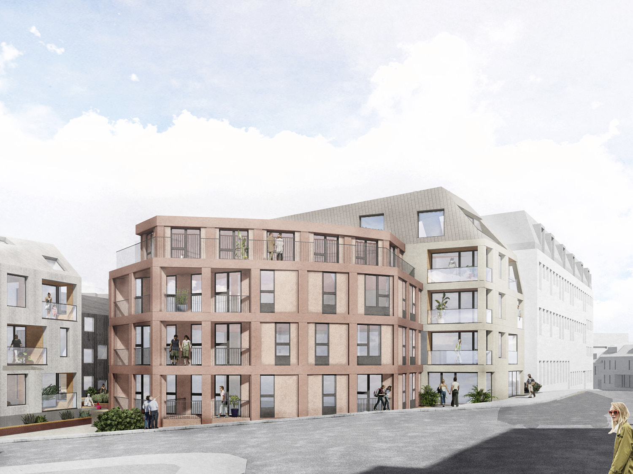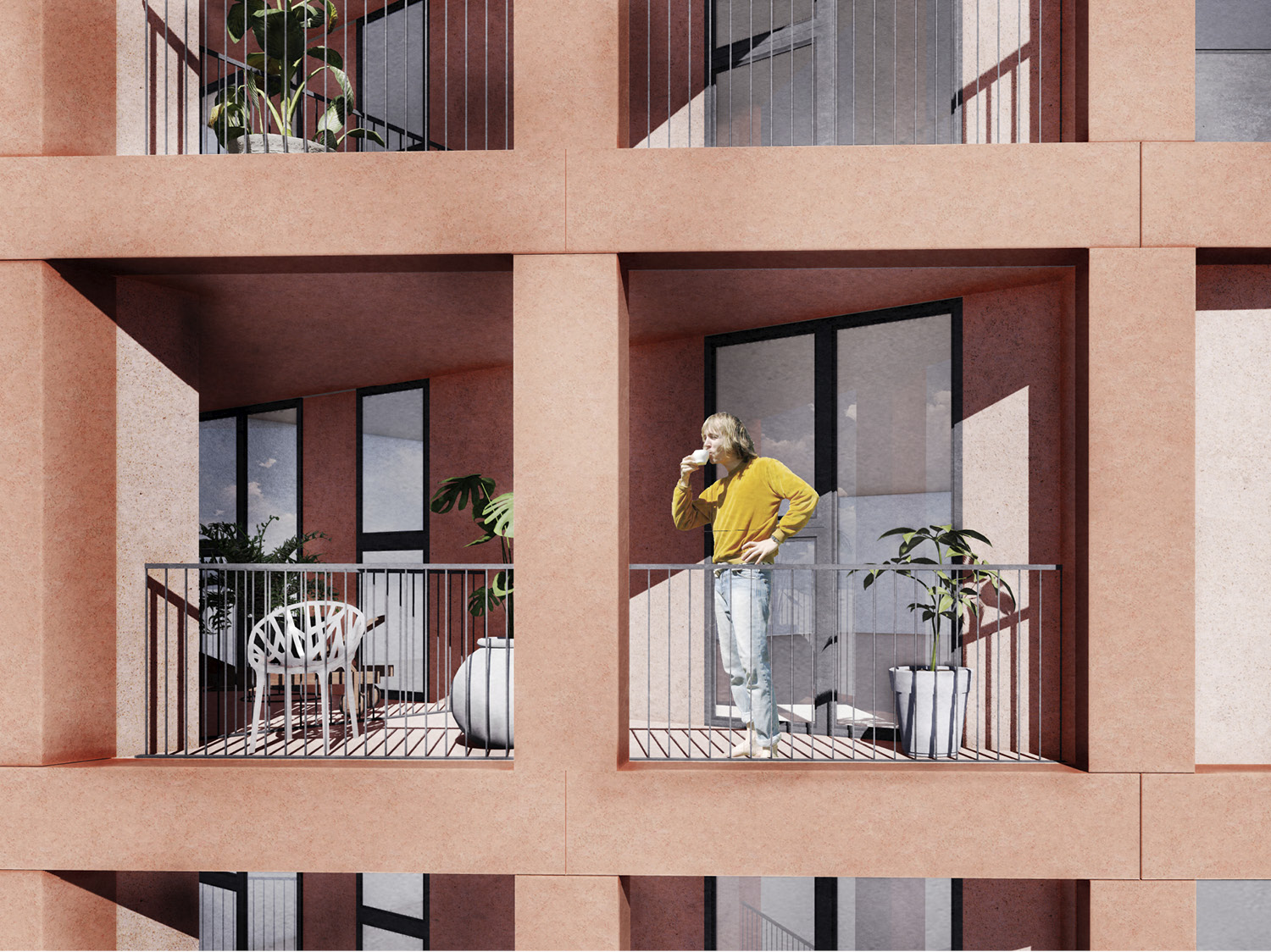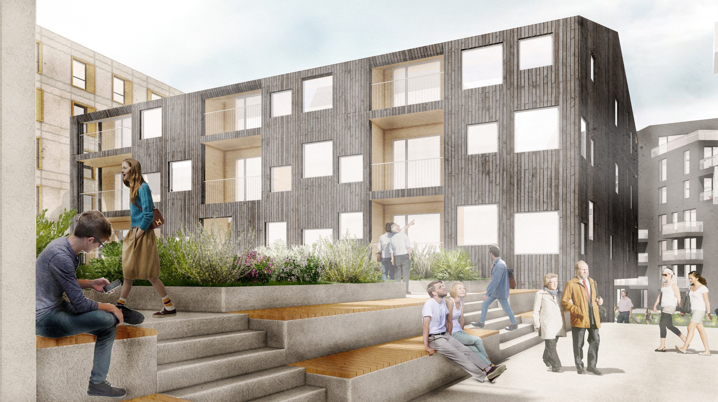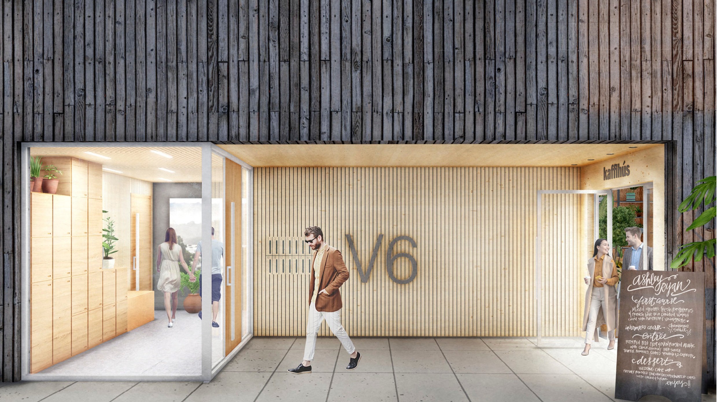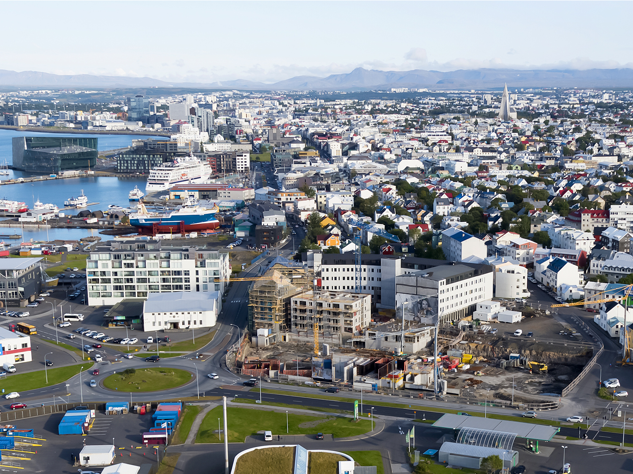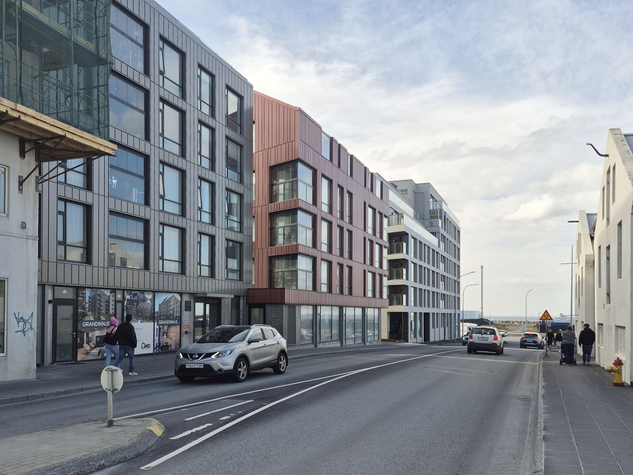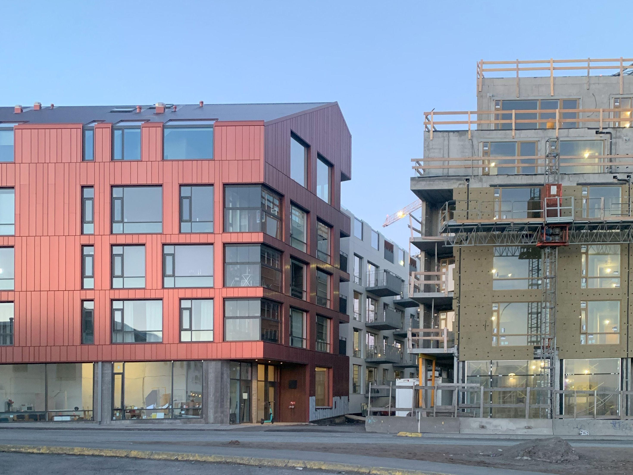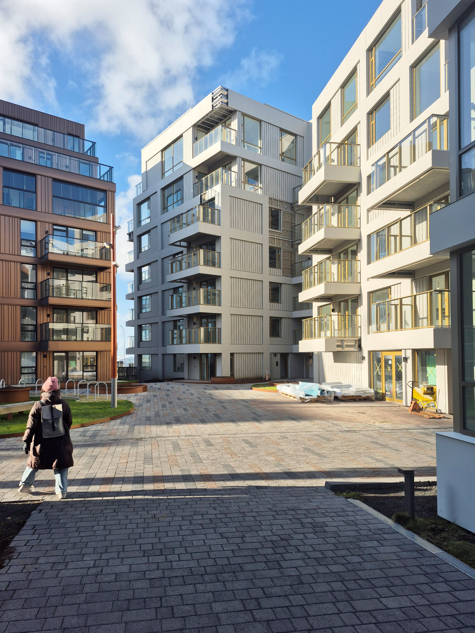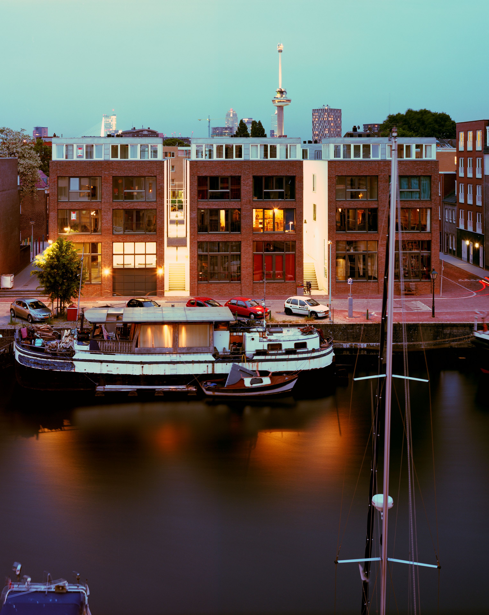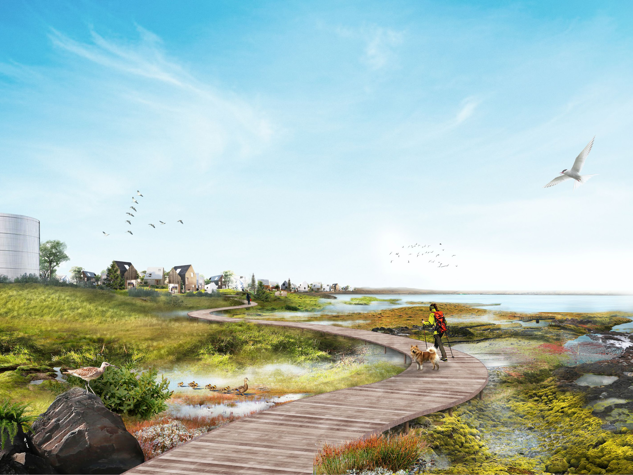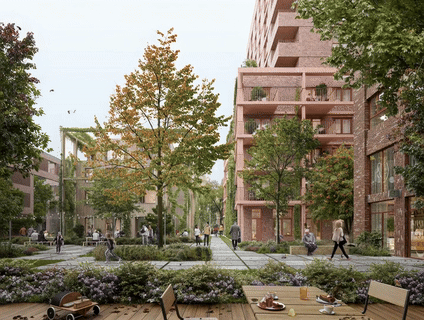








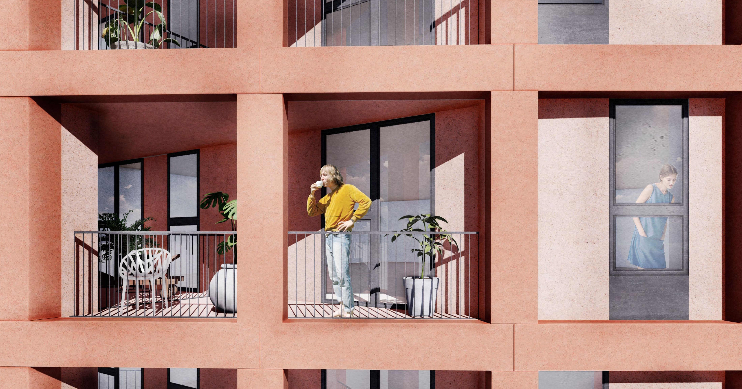
Vesturvin
Vesturvin is situated at the intersection of three urban conditions: the historical city centre, the harbour area, and the Reykjavík waterfront. Our proposal responds to these surroundings by introducing a hybrid typology – part urban block, part alley or street – that weaves a new, connective fabric into the existing city. JVST designed the urban plan and designed a cluster of buildings in it.
Location
Reykjavík (Iceland)
Type
Urban Design, Architecture
Site
12.000 m²
Program
210 Dwellings, 900m² of commercial space and underground parking
Client
FESTIR, Mannverk
Design Partners
THG Arkitektar, Nordic Office of Architecture
Collaborators
Landhönnun Landslagsarkitektúr, Studio Marco Piva, Mannvit, Verkhönnun
contractor
JÁVERK
Status
Under construction (2021 - ongoing)
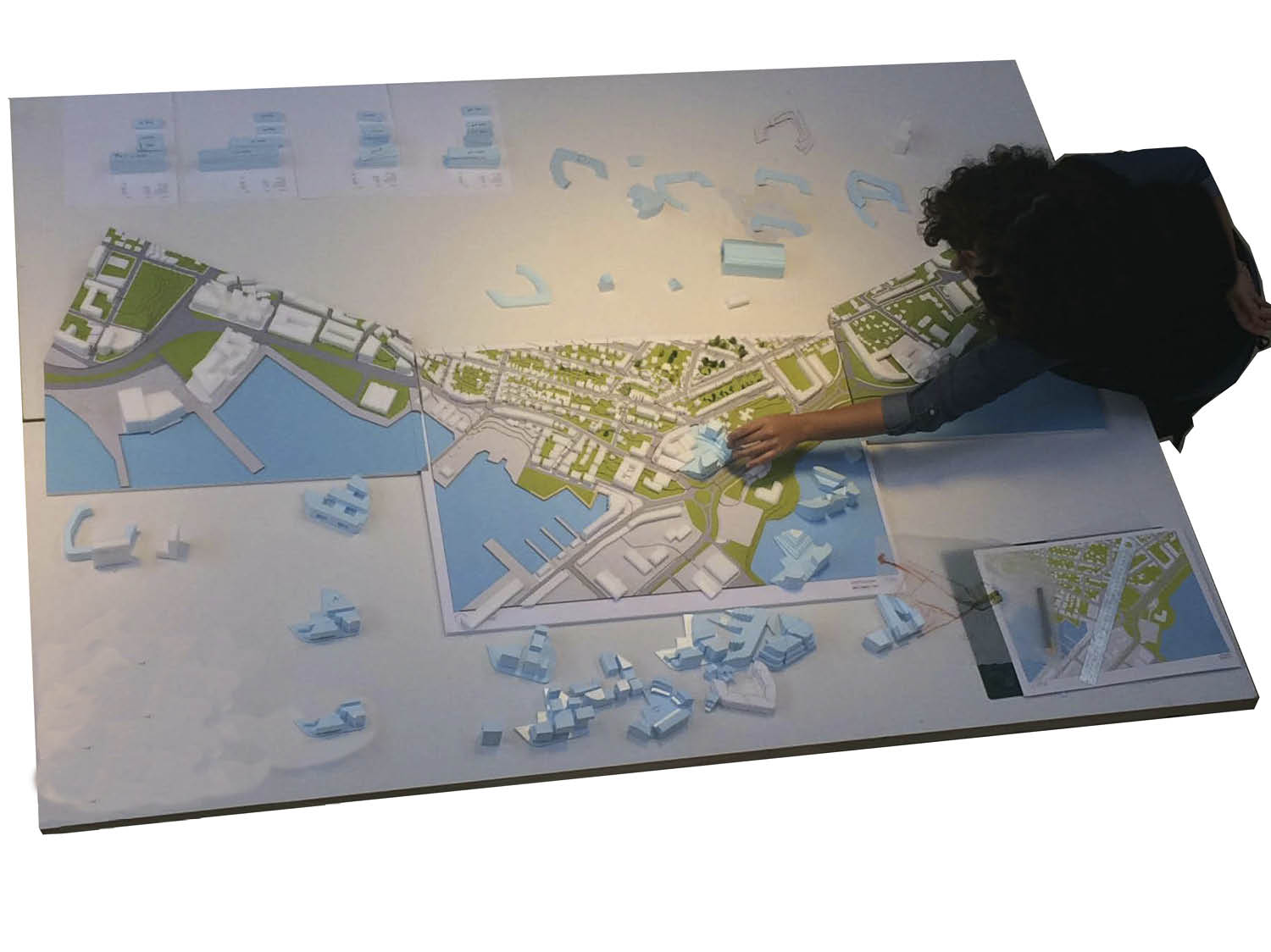
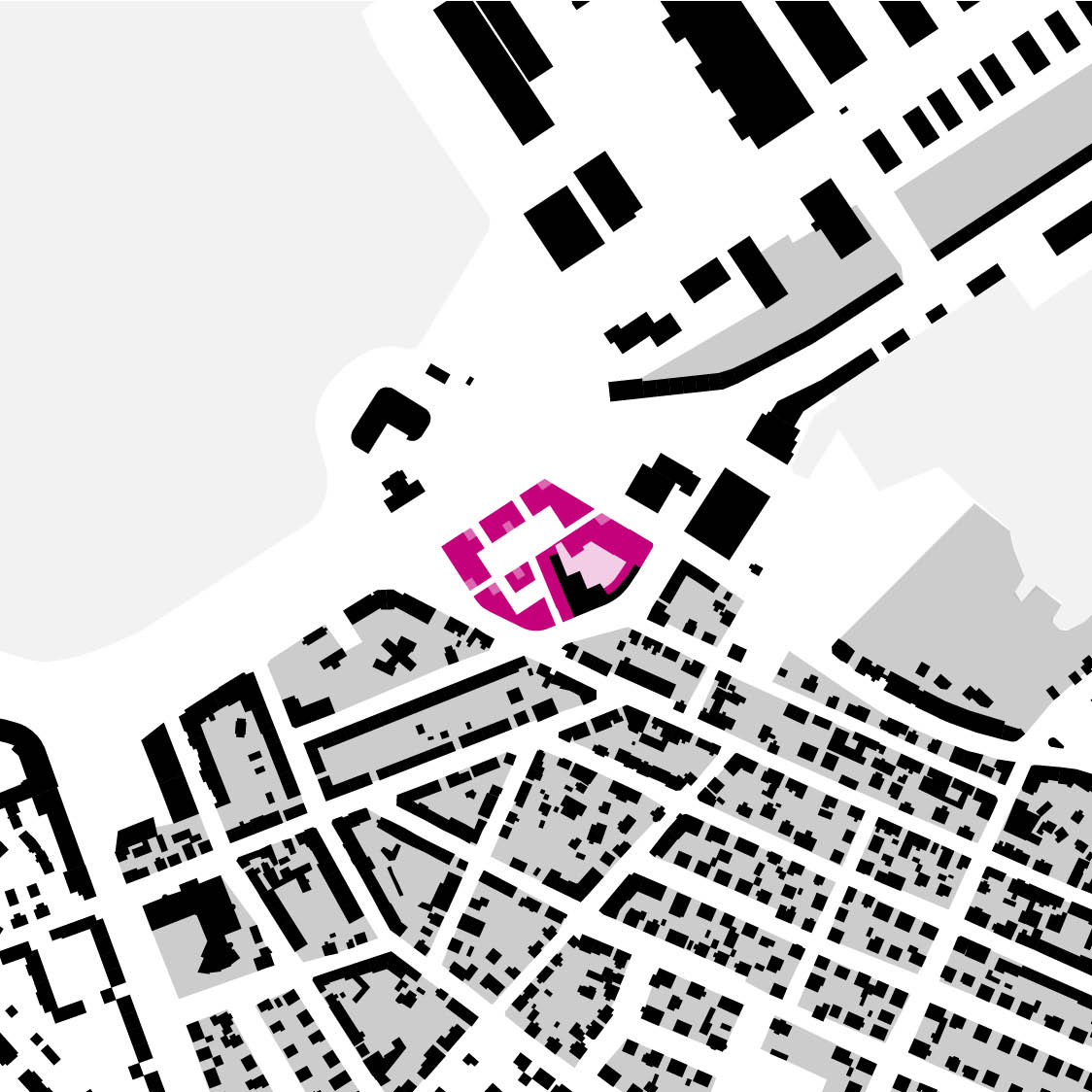
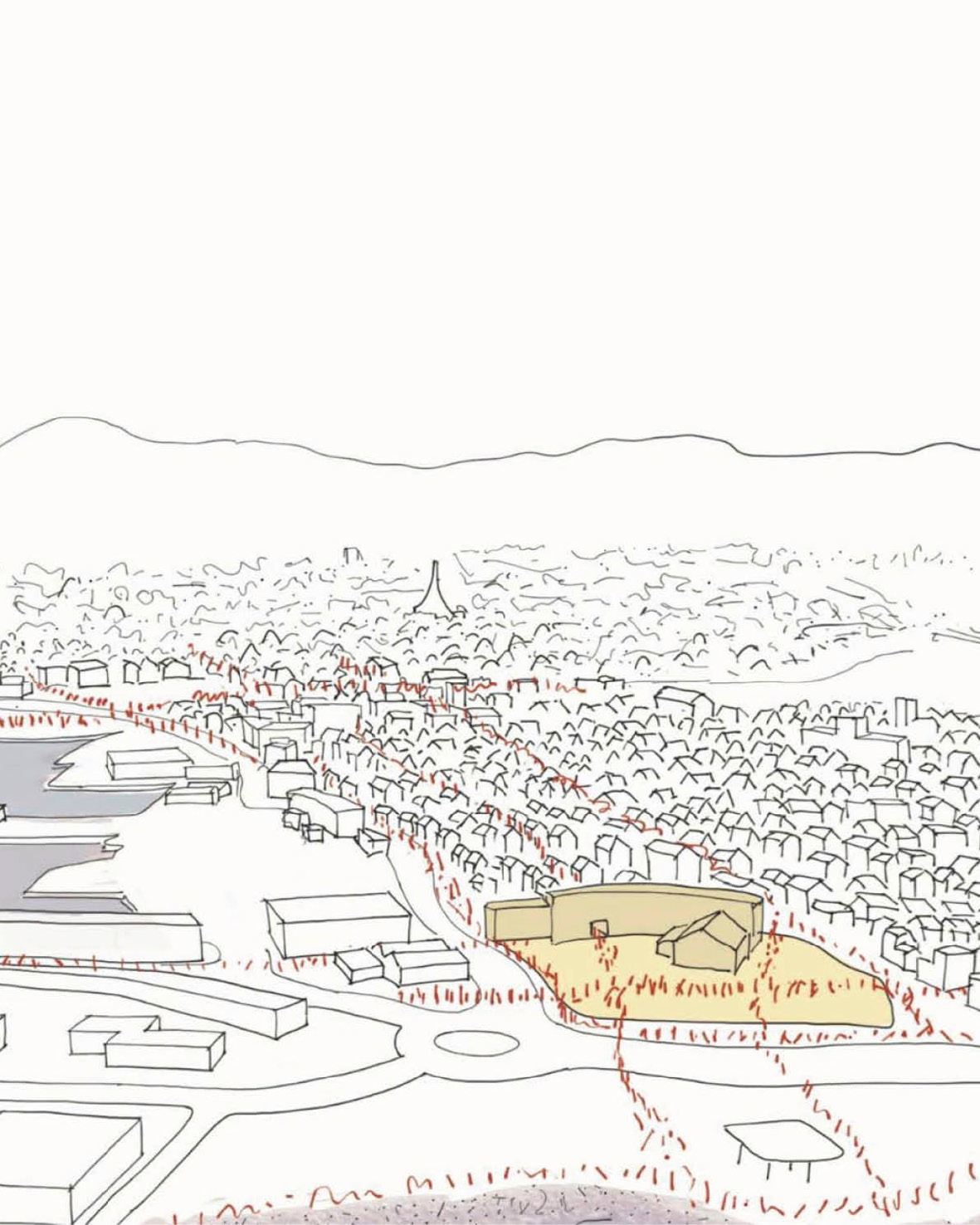
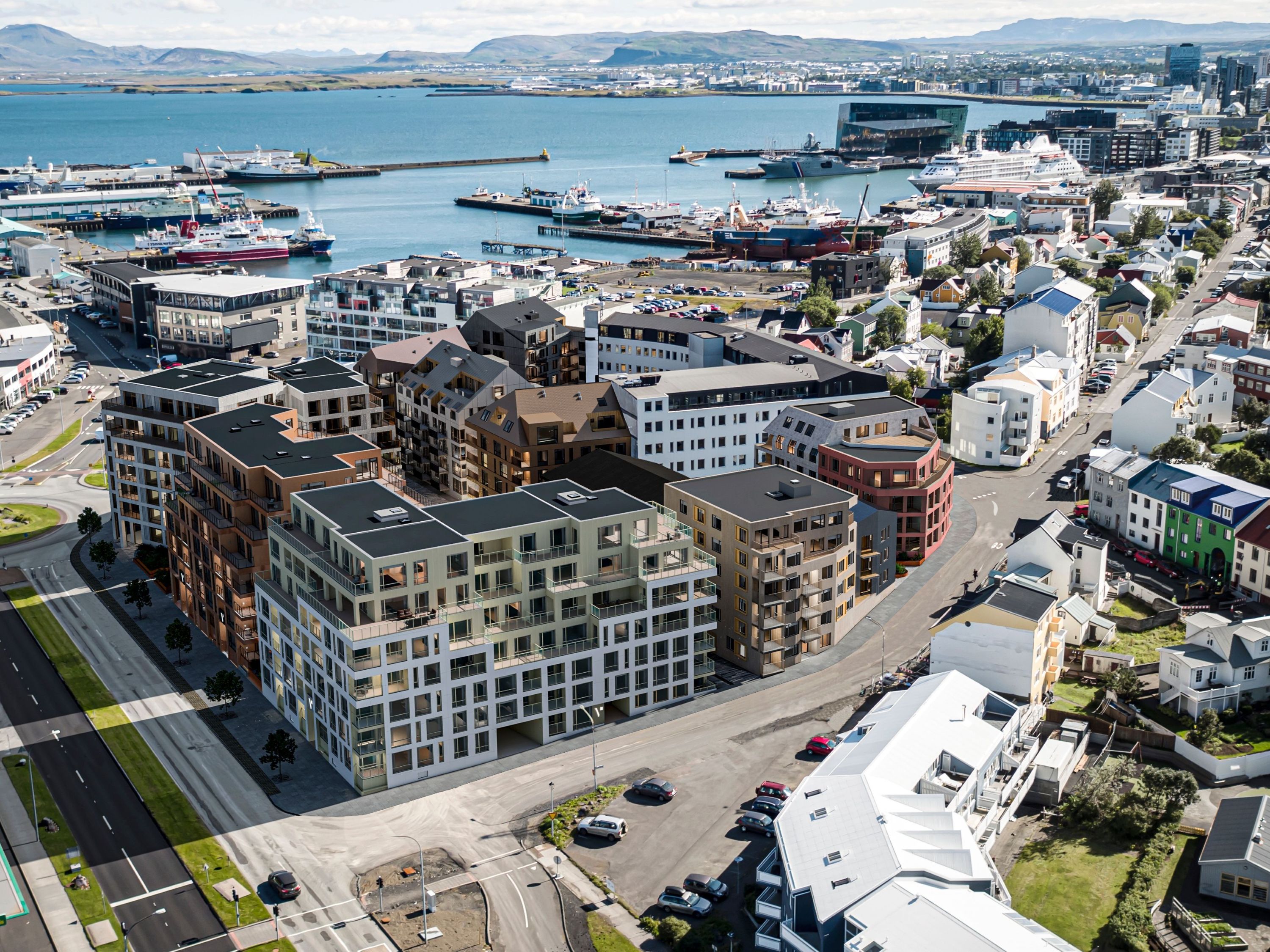
The urban ensemble creates a distinctive waterfront with three bigger building blocks that give shelter to a central courtyard, while on the other side a cluster of five smaller buildings connects to the scale of the city center. The buildings house 200 dwellings and 900 m² of commercial space. An underground parking creates a car free neighborhood. Diverse typologies were designed with a diverse group of residents in mind: from young couples to families to elderly people.
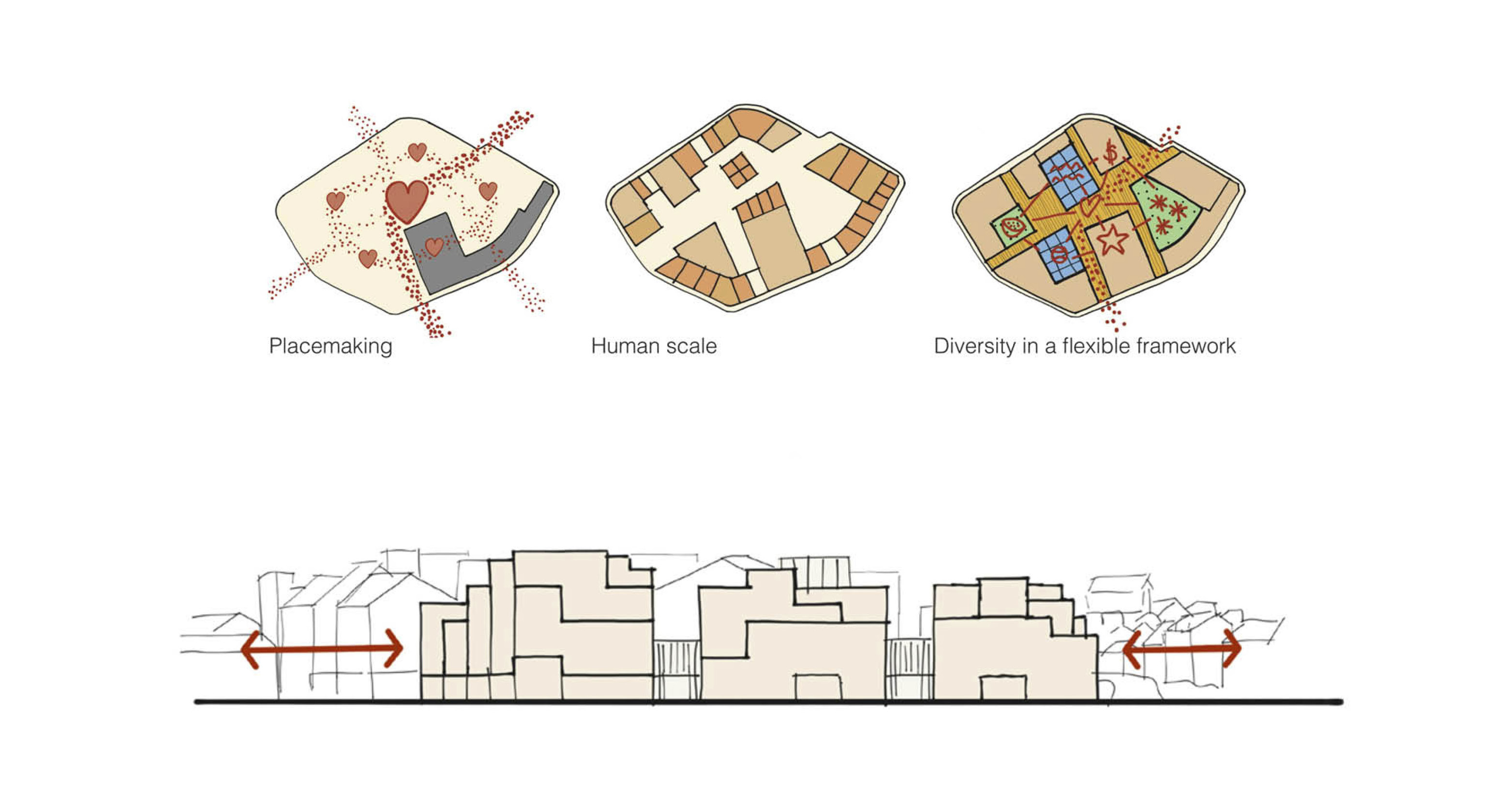

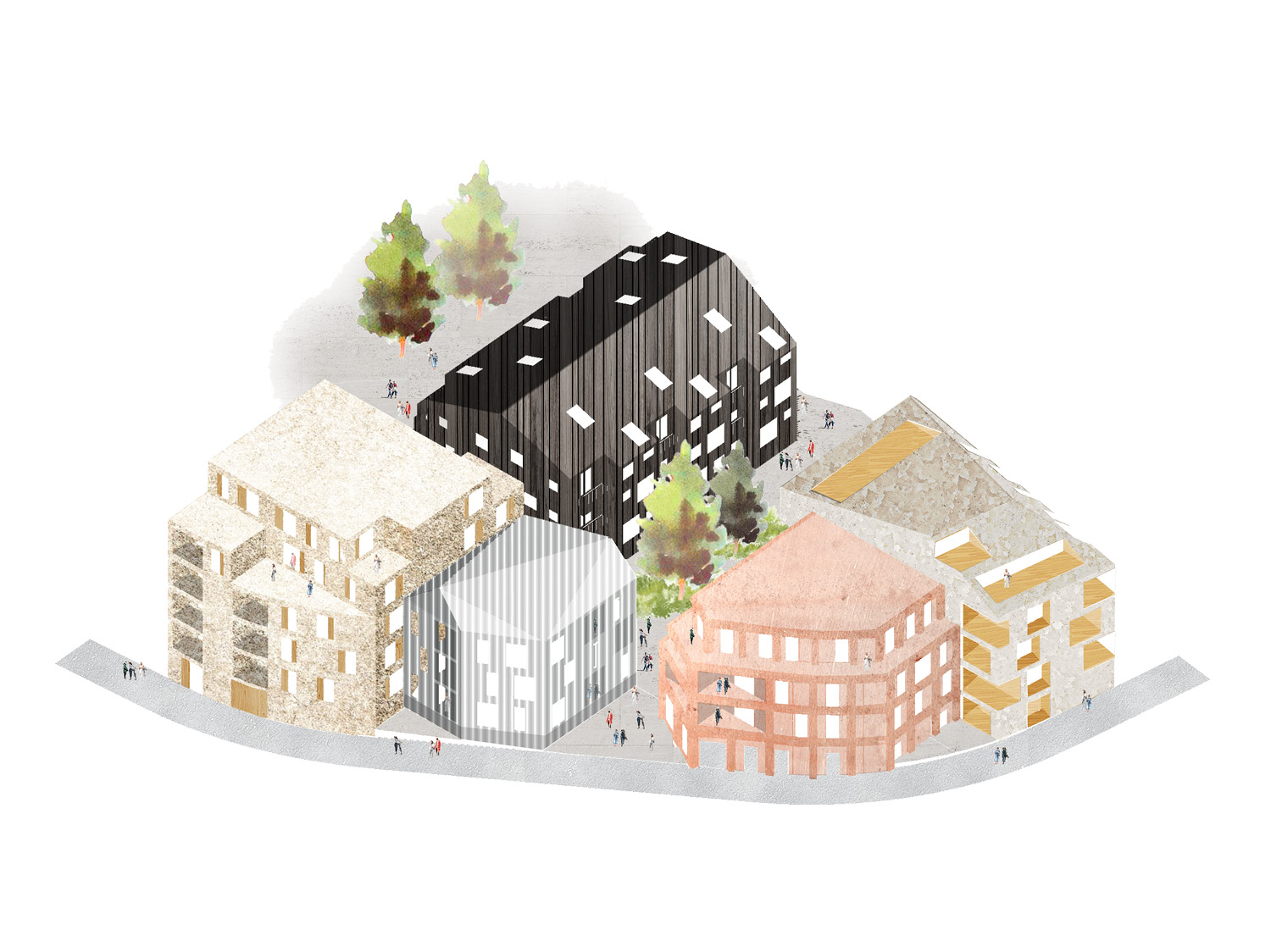
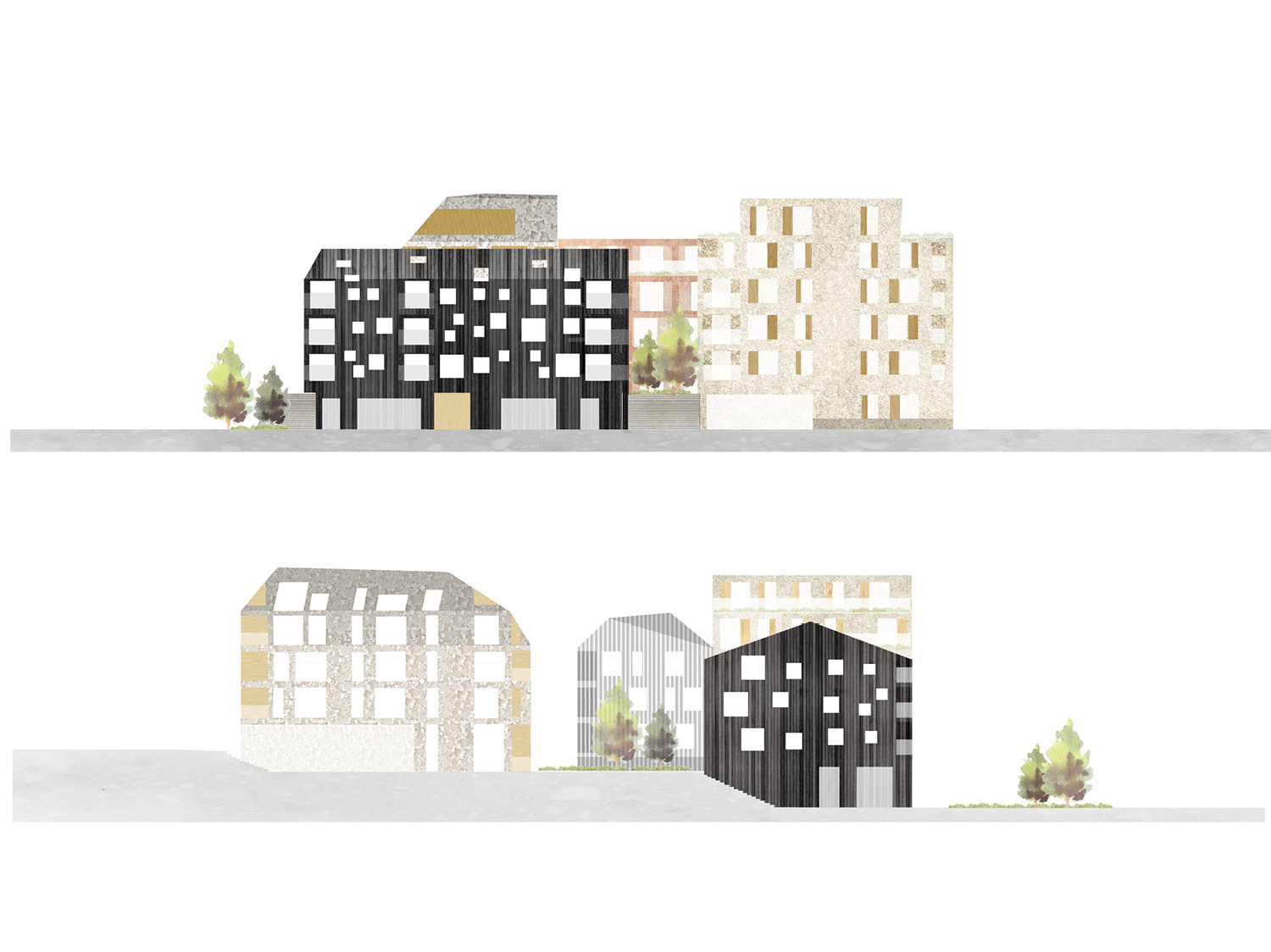
JVST designed five buildings in the urban plan together with local architect THG. The architecture draws inspiration from the context: pitched roofs, metal façade cladding and bold colours give each block its own identity, creating a playful cluster of volumes and roofscapes. A small courtyard with plants, stepped seating areas and private terraces lies in between these buildings. While sheltered and calm, Vesturvin is made to be permeable and accessible promoting a pedestrian-friendly city in Reykjavík.
