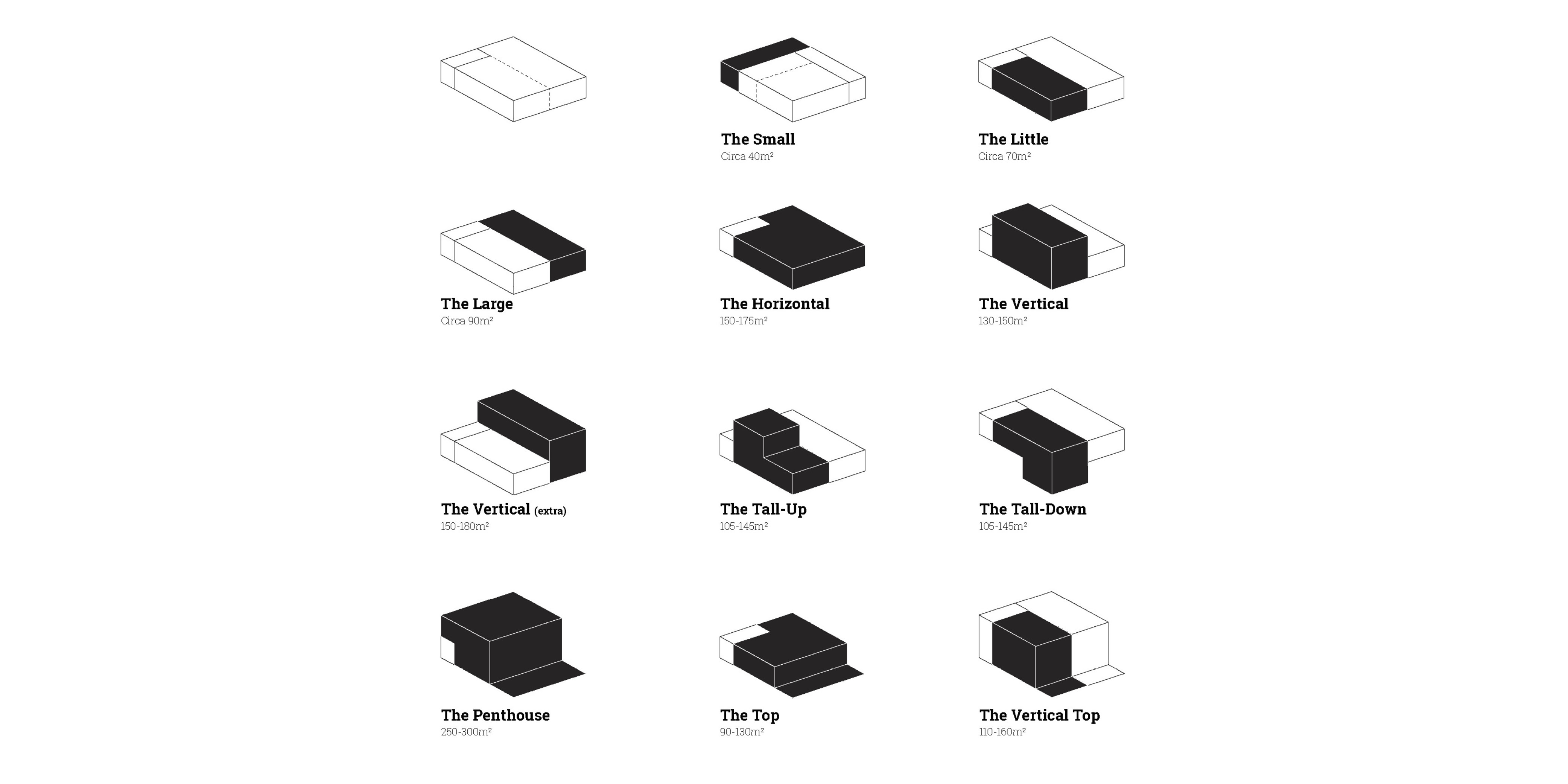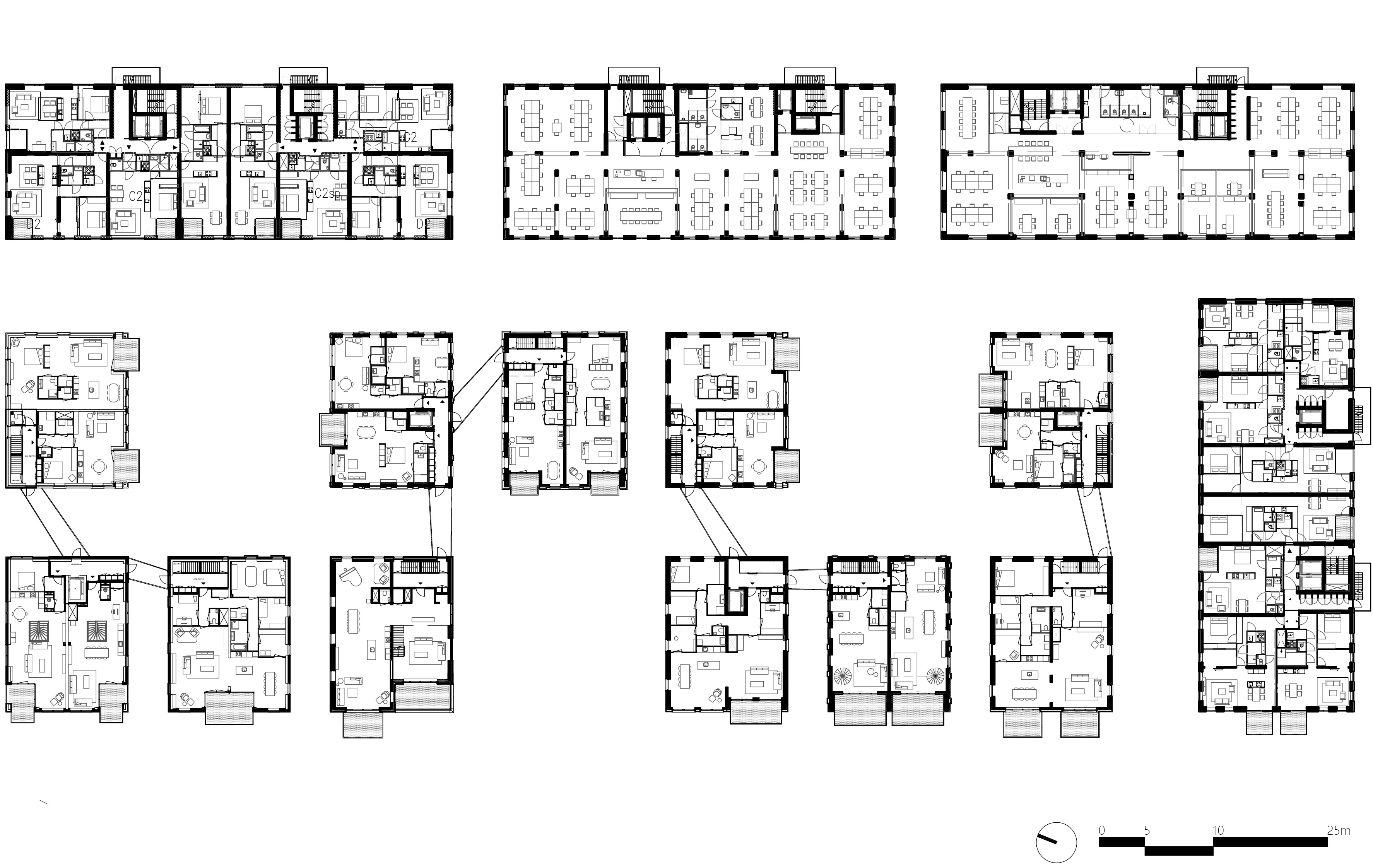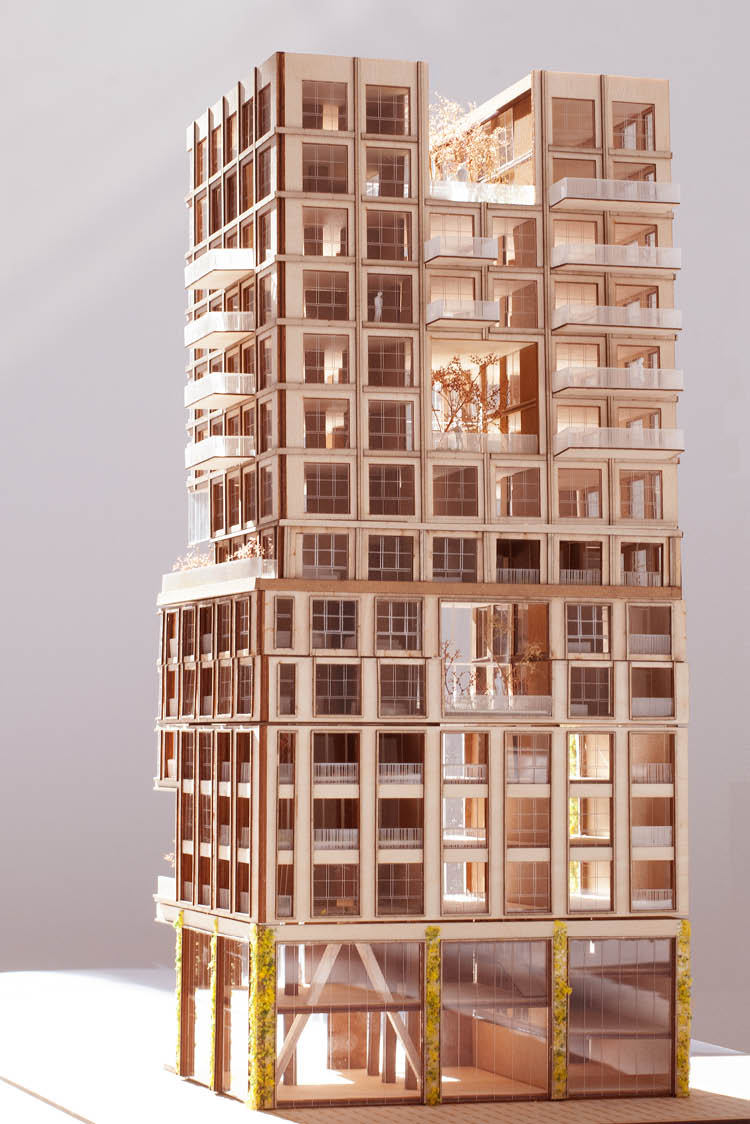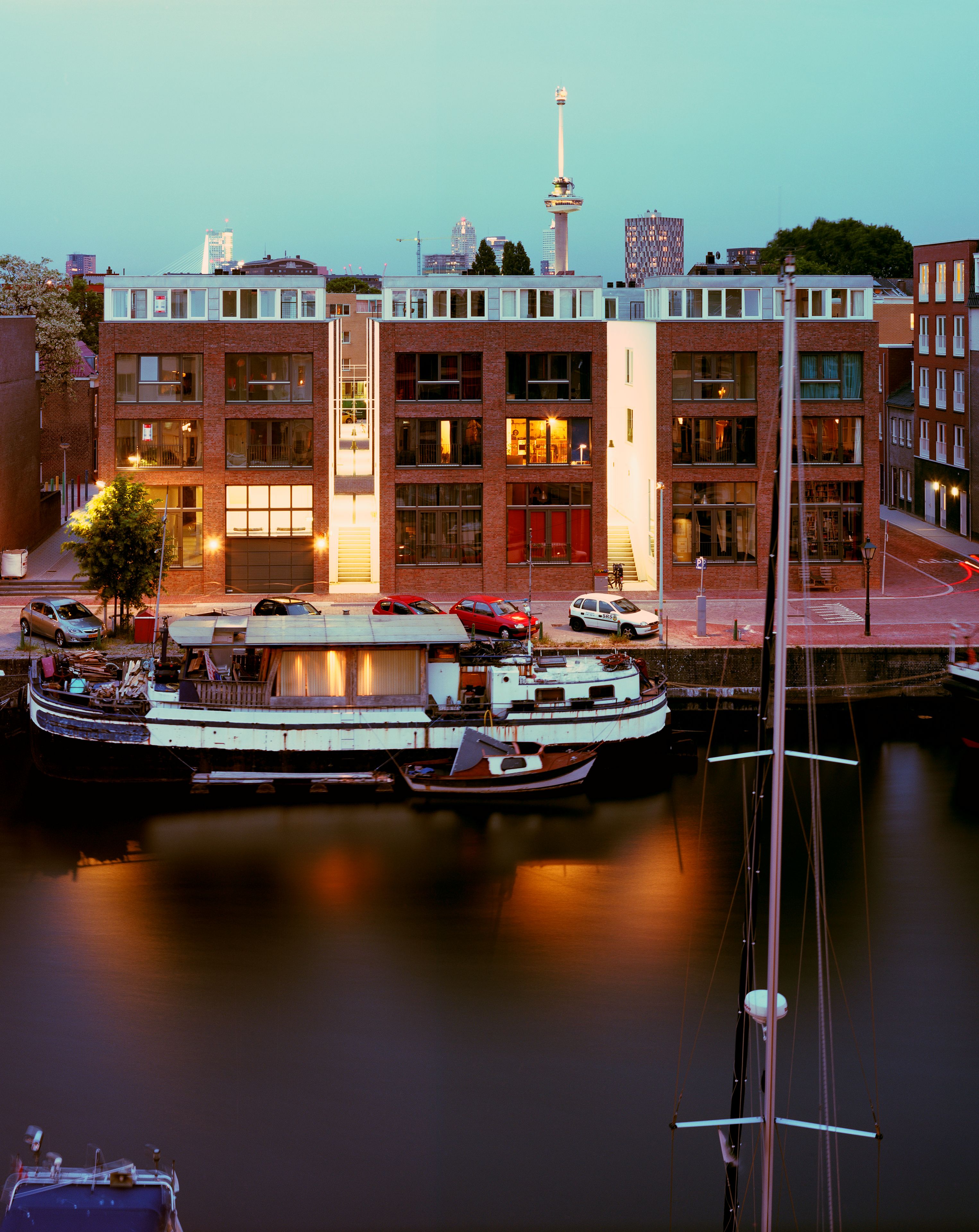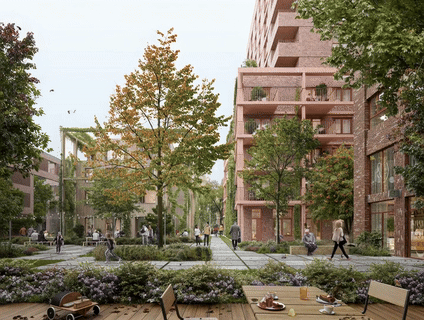








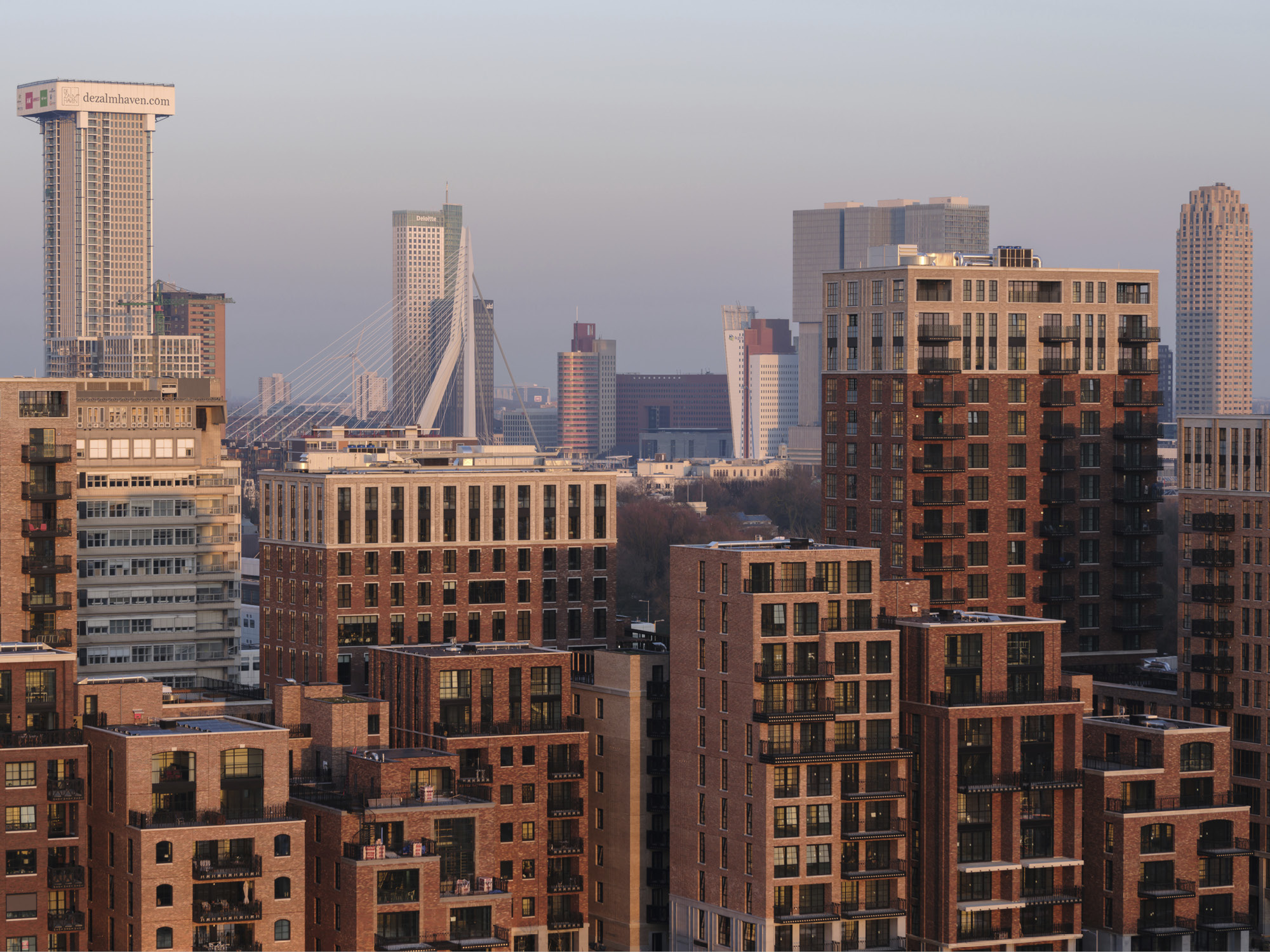
Little C
The Coolhaven waterfront area is an urban stepping stone in the city of Rotterdam that has become an example of the potential of mid-rise high density development in cities. The project consists of an ensemble of 14 buildings and a new waterfont park. The new buildings contain a mix of housing, offices, commercial and retail spaces and have been built in a logical grid that connects 2 intimate squares and a vibrant square towards the waterfront park.
The contrast between the open waterfront and the dense, but permeable, urban blocks create a rich urban experience. This is made possible through the implementation of a unique new urban typology that functions as a hybrid between a super-dense city block, a campus, and a village. Put together, a dense and very friendly neighborhood revives this previously desolate waterfront site in the center of Rotterdam. The people of Rotterdam have embraced this new hotspot, on sunny days it fills up with people who come to relax in the sun along the water.
The contrast between the open waterfront and the dense, but permeable, urban blocks create a rich urban experience. This is made possible through the implementation of a unique new urban typology that functions as a hybrid between a super-dense city block, a campus, and a village. Put together, a dense and very friendly neighborhood revives this previously desolate waterfront site in the center of Rotterdam. The people of Rotterdam have embraced this new hotspot, on sunny days it fills up with people who come to relax in the sun along the water.
Location
Rotterdam (The Netherlands)
Type
Urban Design, Architecture
Site
10.140 m² (30.000 m² including waterfront park)
Program
55.000 m² GFA (350 dwellings, 35 short-stay units, offices, retail, 250 parking spots)
Client
ERA Contour, J.P. van Eesteren
Design Partners
Juurlink+Geluk (CULD), INBO, Ruud-Jan Kokke
Collaborators
Goudstikker De Vries, Nieman Raadgevende Ingenieurs
contractor
ERA Contour, J.P. van Eesteren
Status
Built (2020)
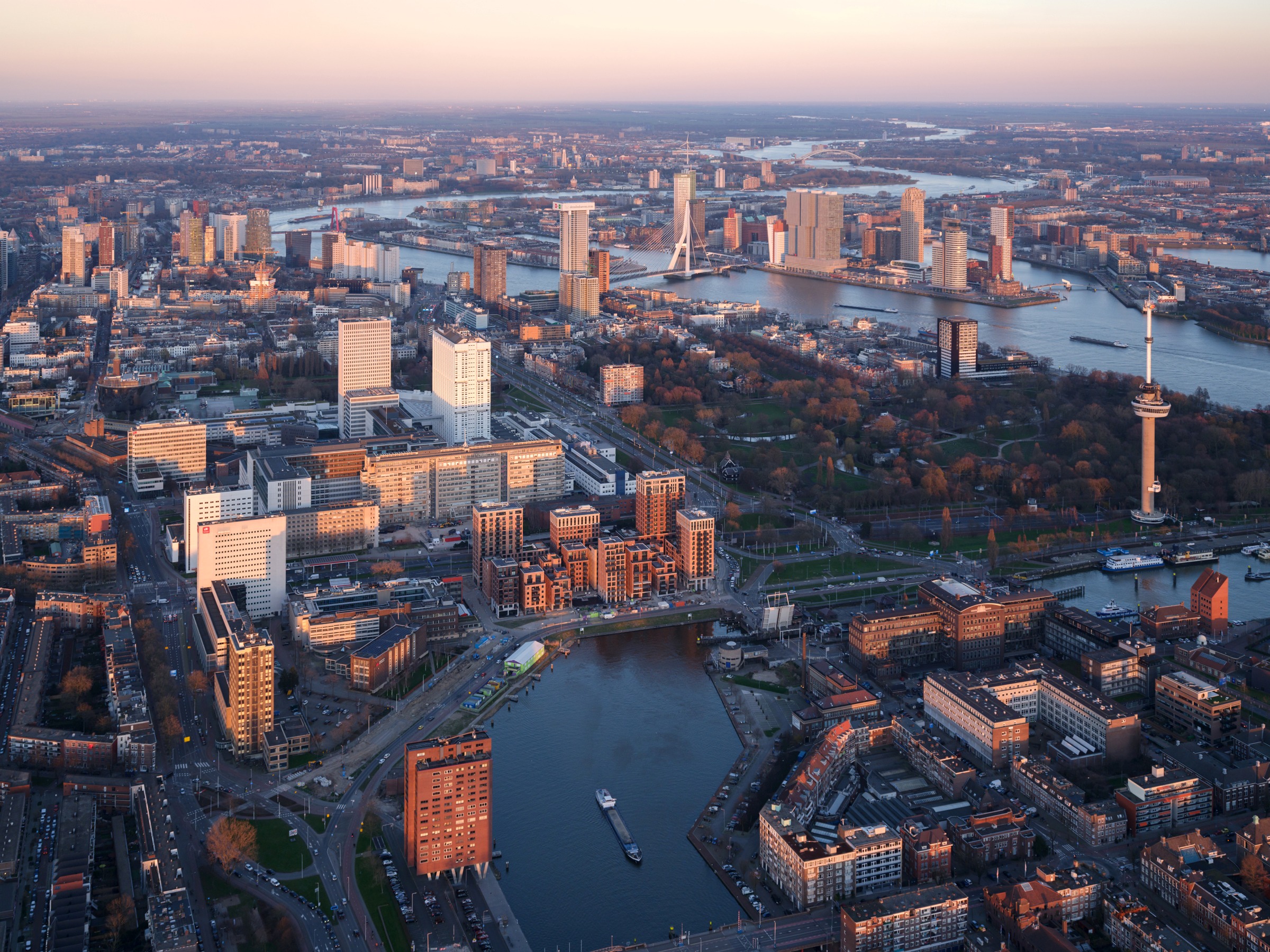
© Ossip van Duivenbode
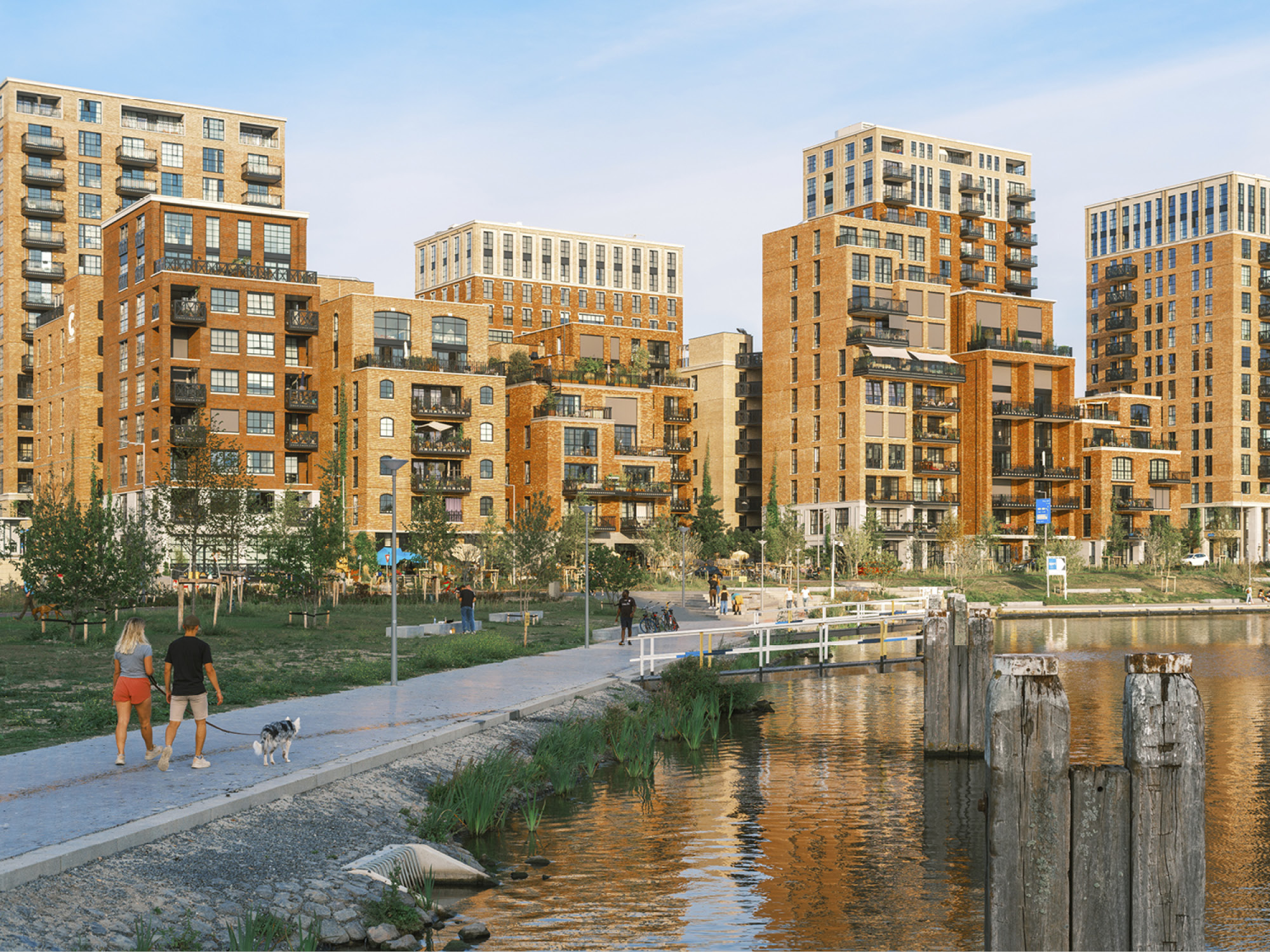
© Riccardo De Vecchi
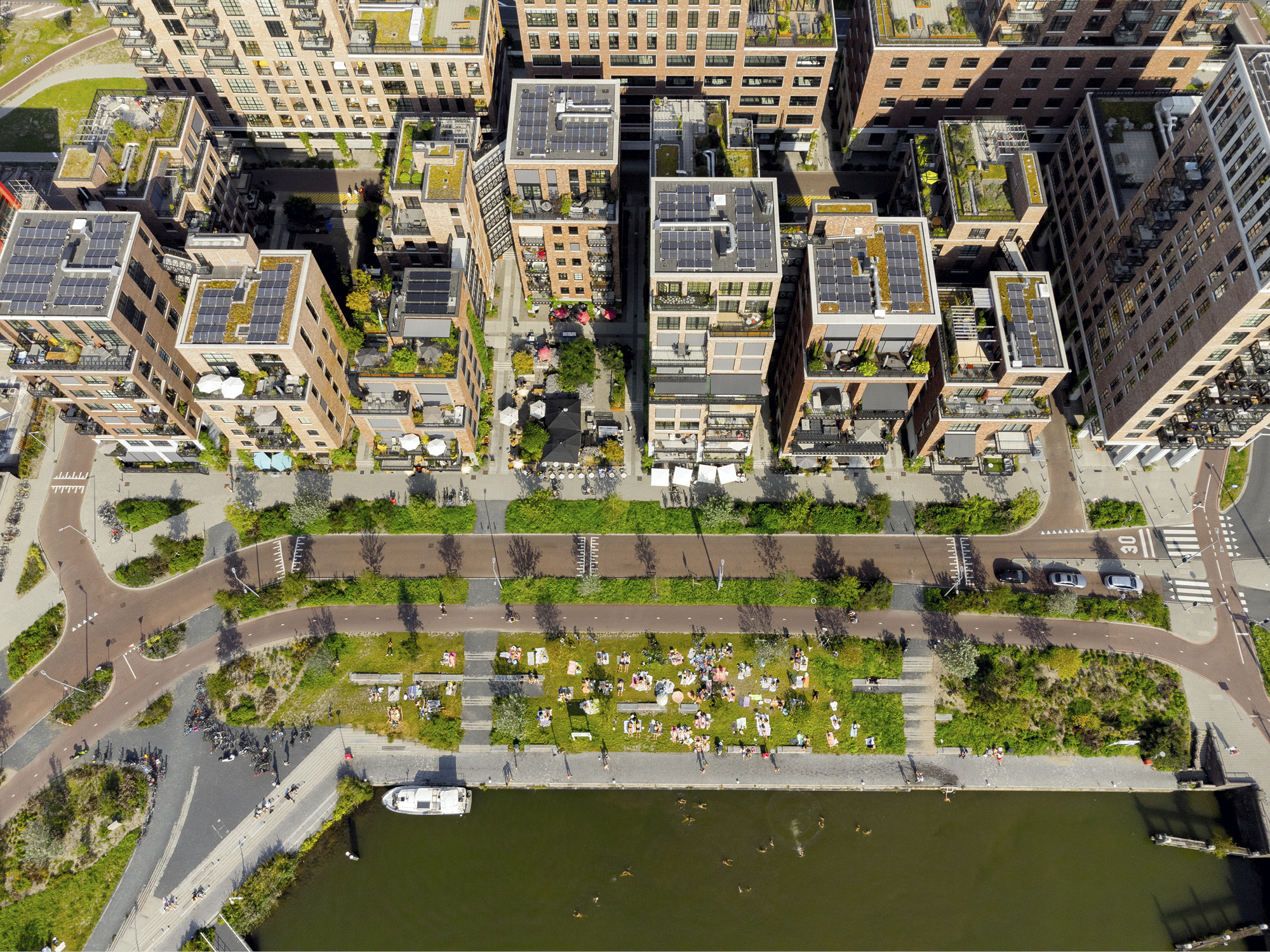
© Riccardo De Vecchi
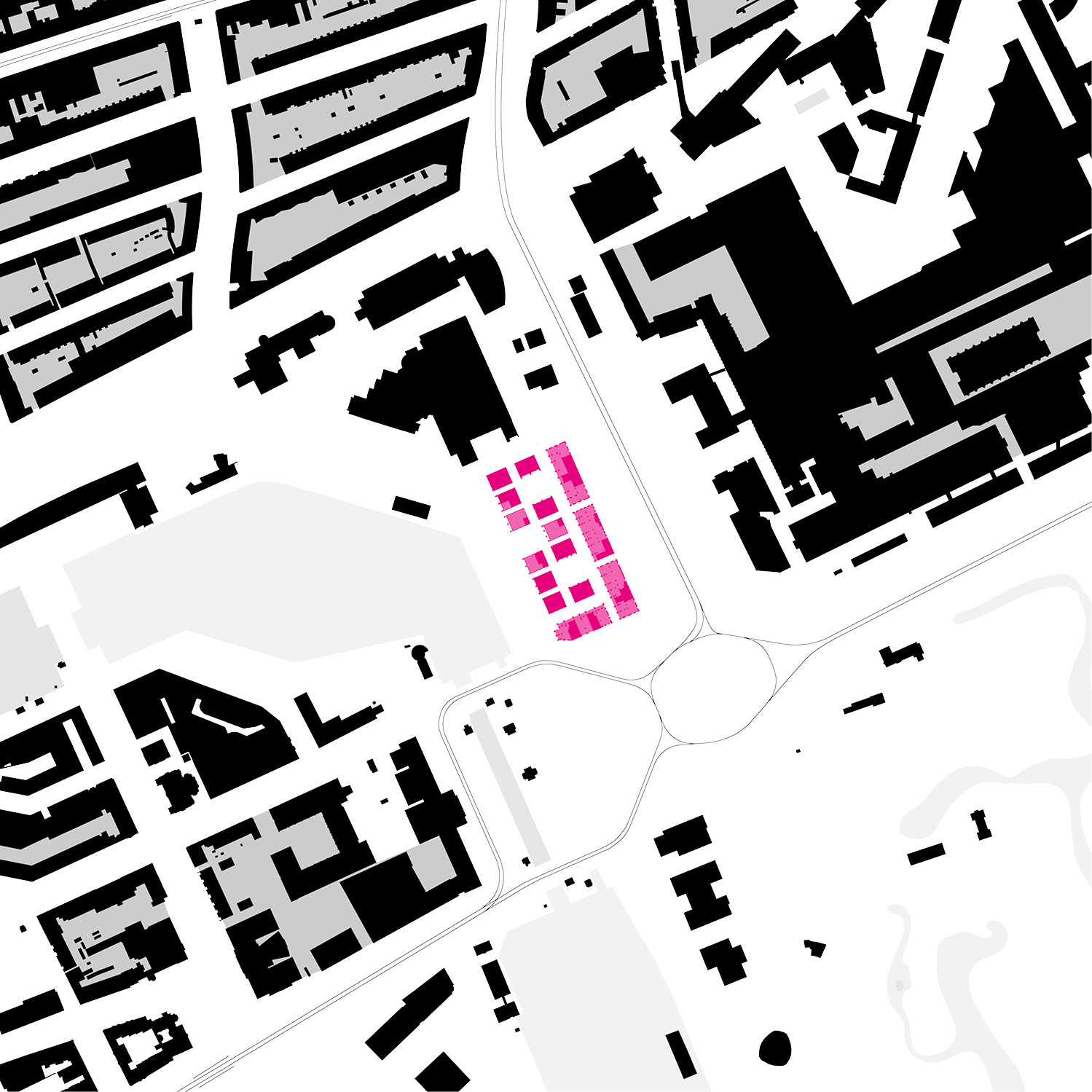
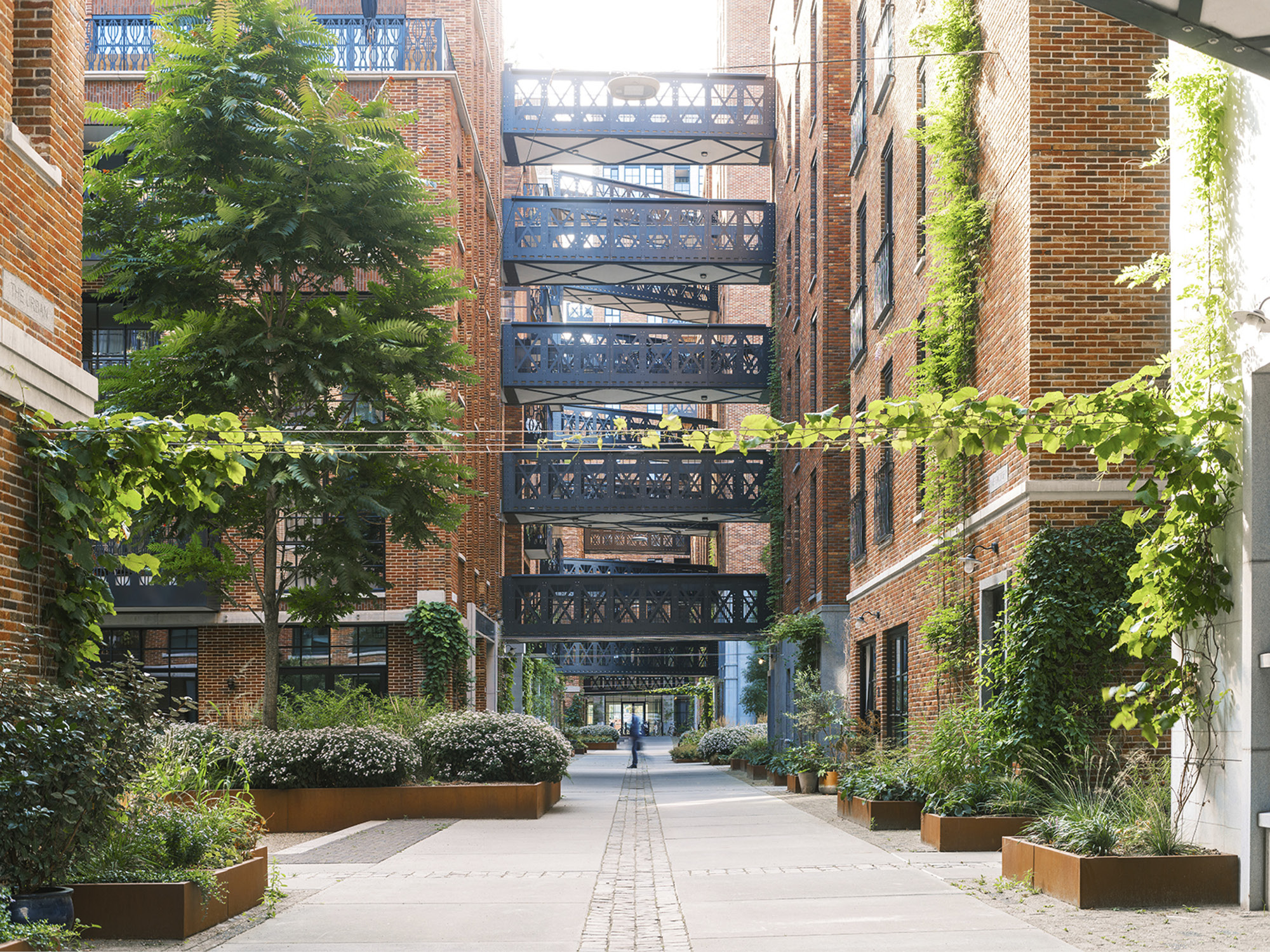
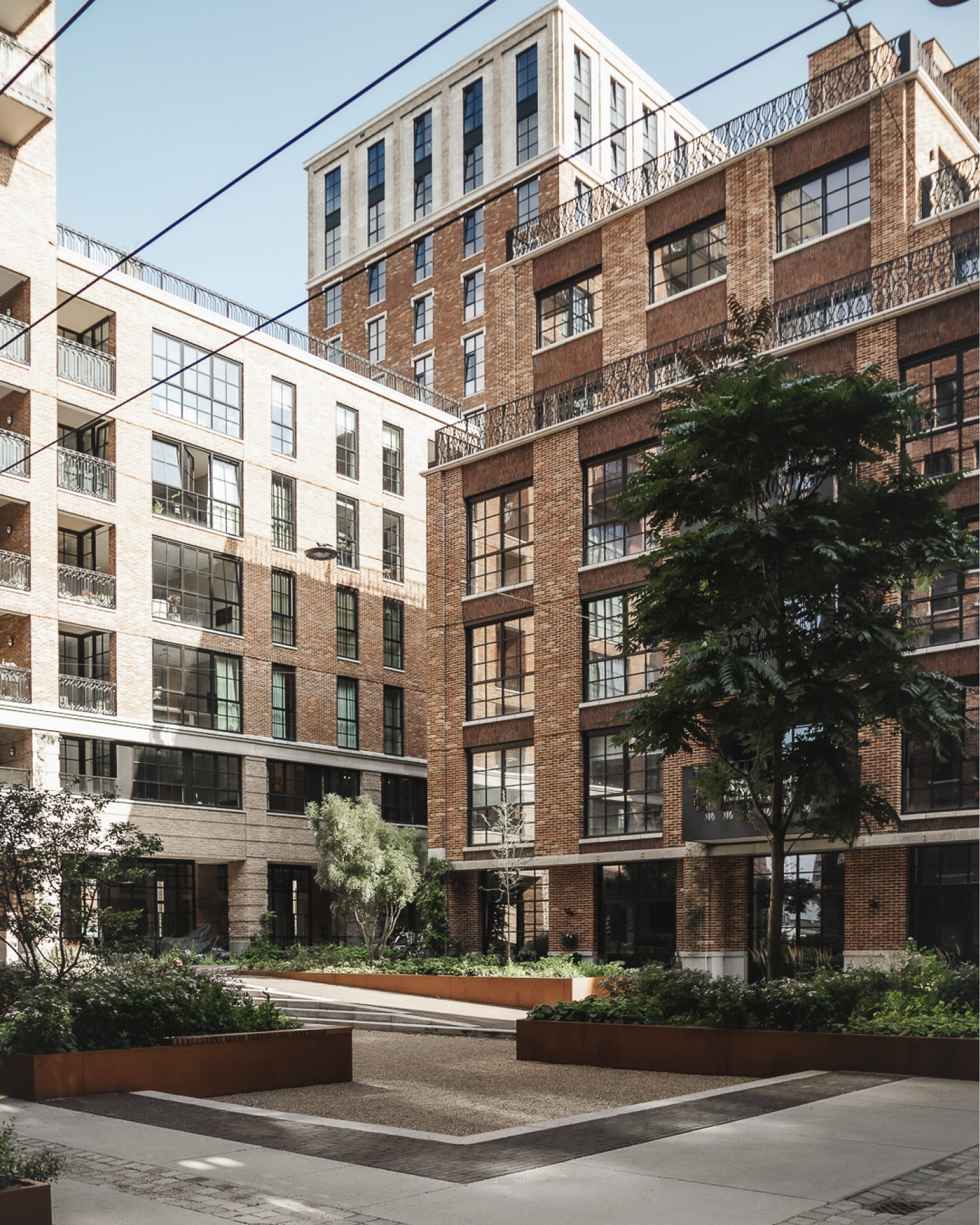
There are two typologies within Little C. On the East-side, facing a large through-road, three substantial volumes shape the outlines of the plot – creating both a face towards the city and protection from the busy roads. Towards the waterfront, a fine-grained typology is introduced.
To make this small footprint possible, every two to three buildings share their entrance, combining stairs and elevator, and linking the blocks with footbridges. Choosing footbridges and placing fire escapes on the outside of the façades not only makes the small building footprint possible, but also helps create the characteristic appearance of Little C.
To make this small footprint possible, every two to three buildings share their entrance, combining stairs and elevator, and linking the blocks with footbridges. Choosing footbridges and placing fire escapes on the outside of the façades not only makes the small building footprint possible, but also helps create the characteristic appearance of Little C.
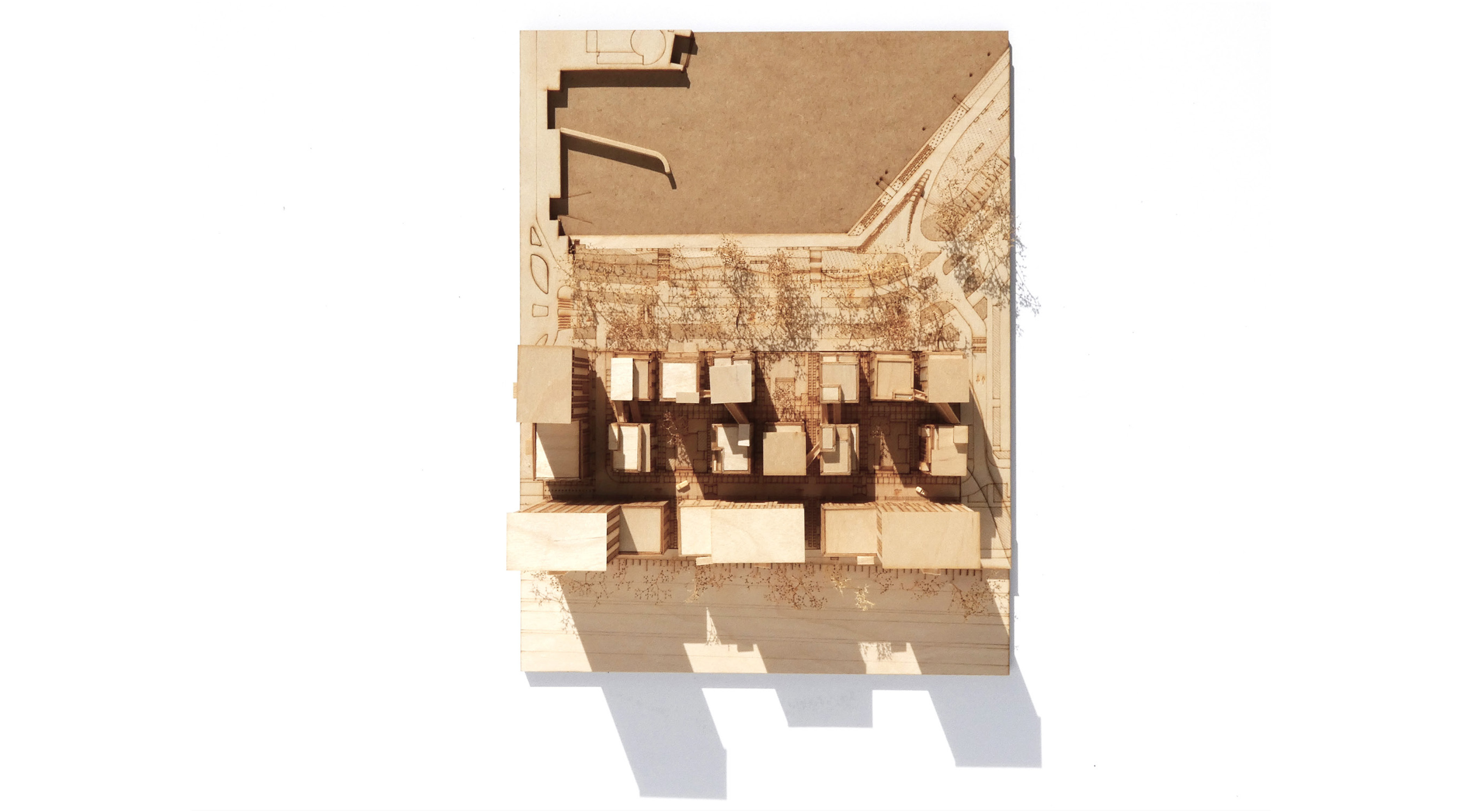
The architecture draws strongly on the craftsmanship and rich detailing of the brick facades of adjacent buildings the Coolhaven area. It was also inspired by Greenwich Village and the Meatpacking District in New York. The architectural design of the ensemble expresses both individuality and unity. Materials and design elements are repeated throughout, but each building has its own façade concept and combination of details. This makes of Little C a rich and layered experience.
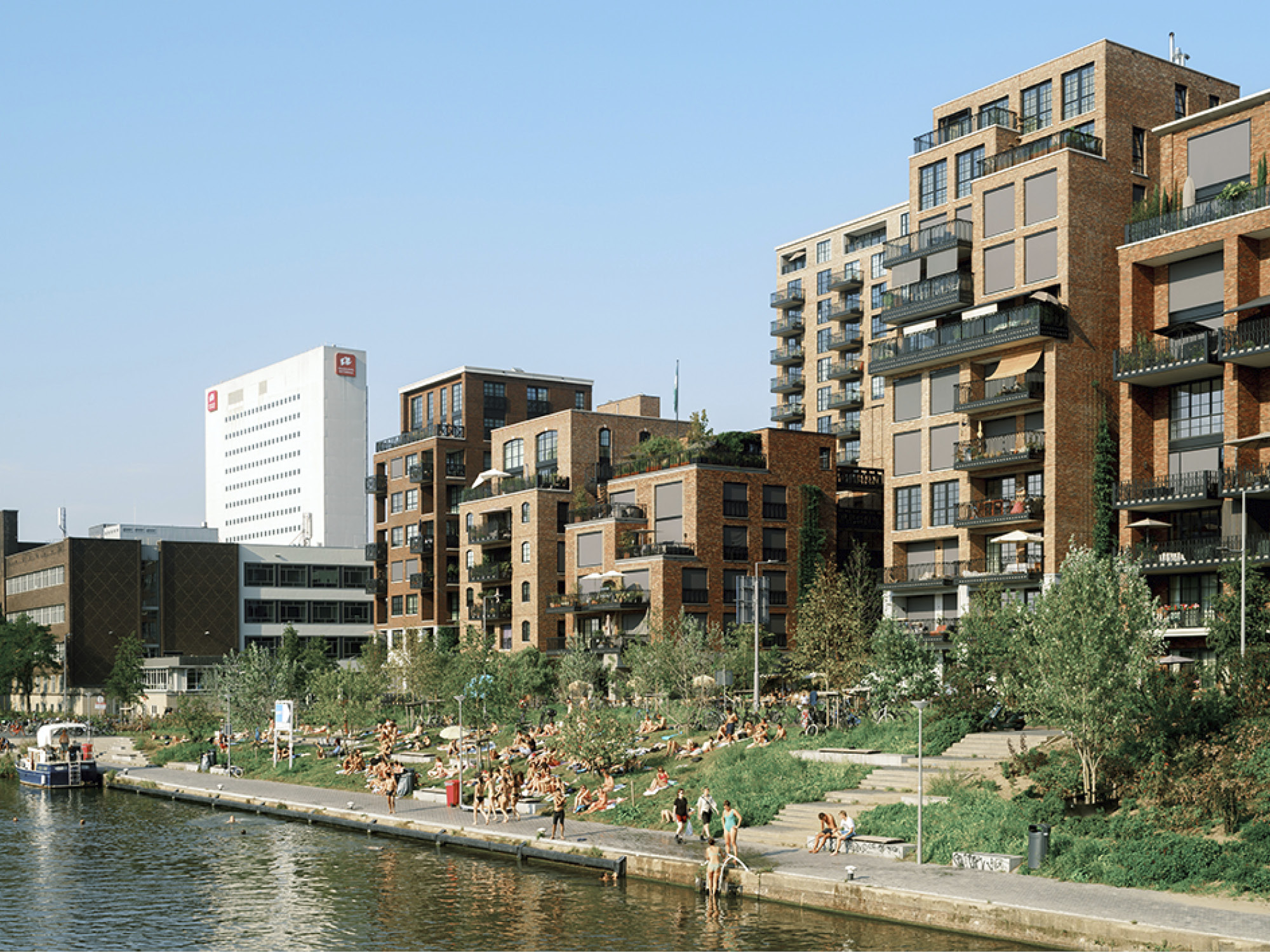
© Riccardo De Vecchi
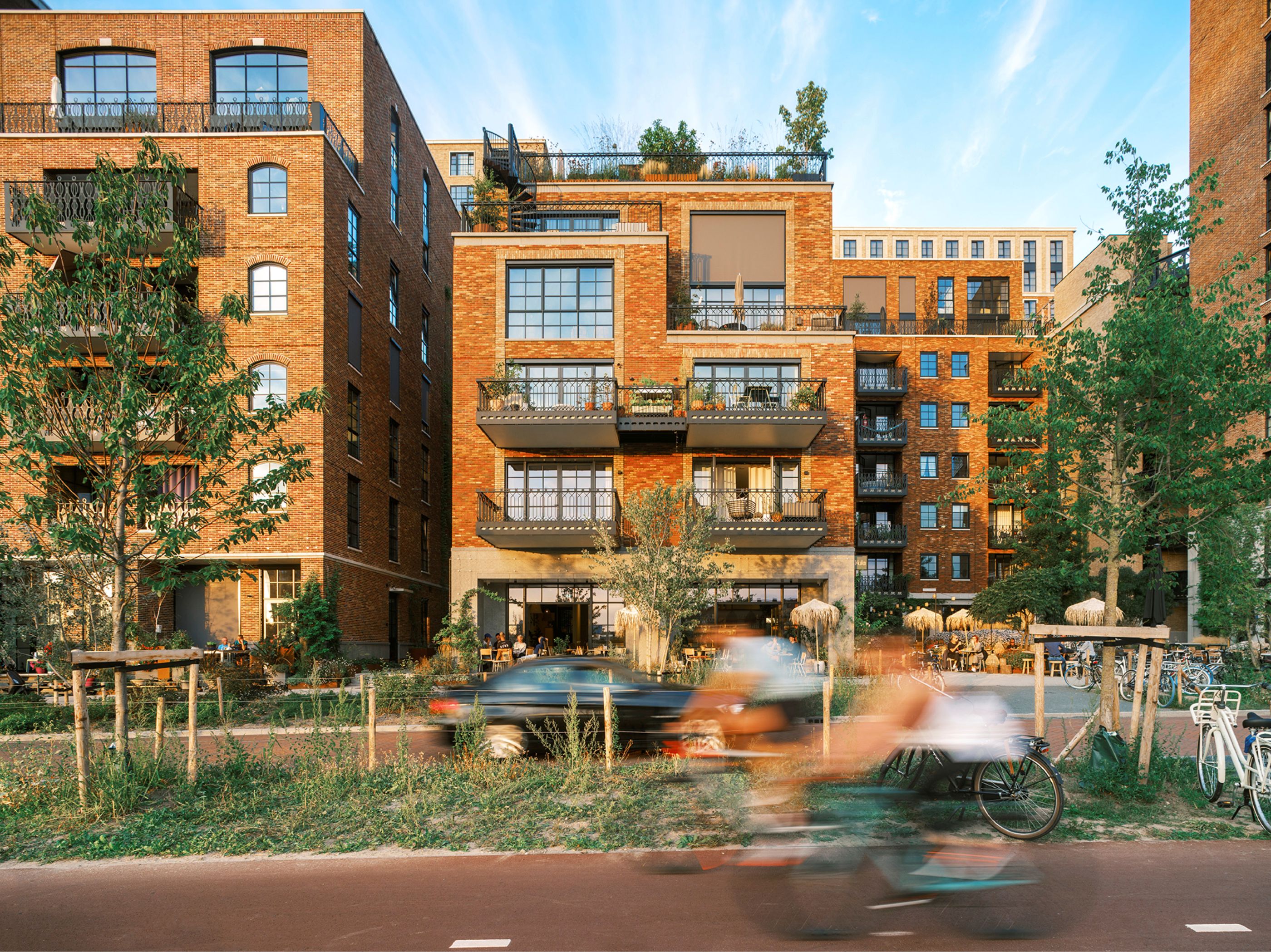
© Riccardo De Vecchi
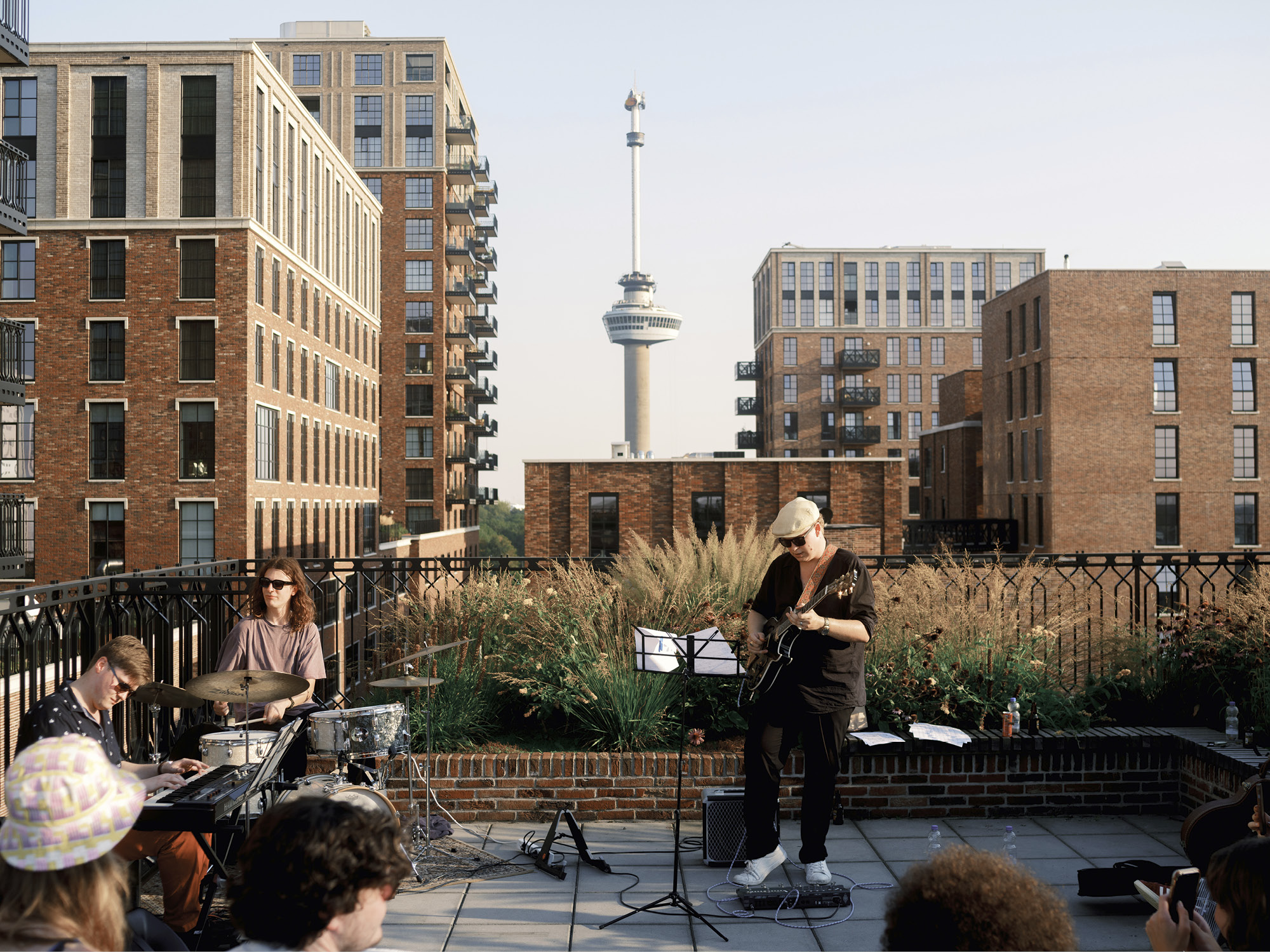
© Riccardo De Vecchi
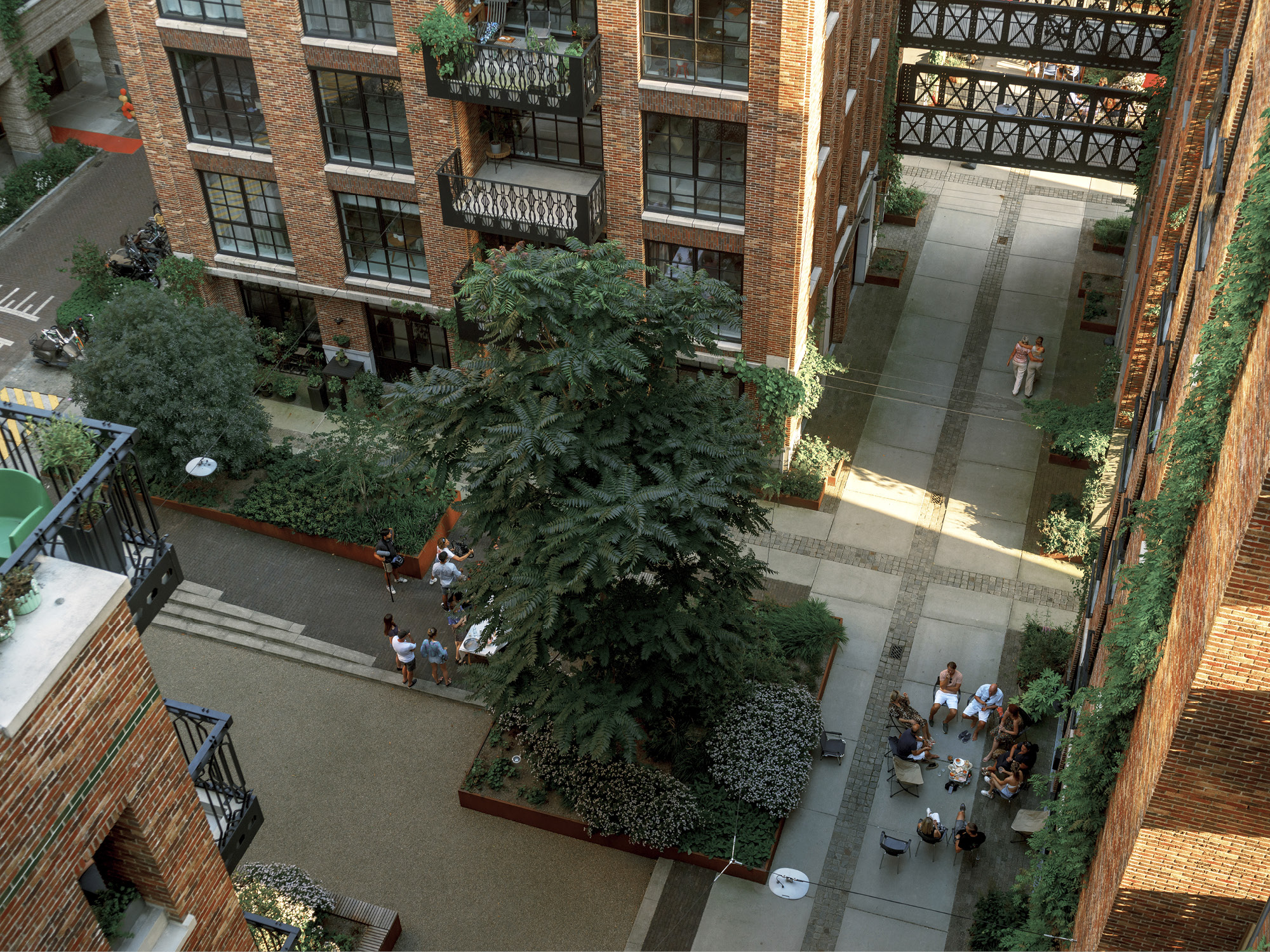
© Riccardo De Vecchi
To offset the rough and robust appearance of the brick and concrete elements, a soft vegetation layer is added. Every square has a mature tree, rooted in full ground, creating a strong green presence in a dense urban environment. Façade gardens are implemented along the buildings, allowing climbers to grow upwards, and on the communal rooftop gardens, space is reserved for lush flowers and plants.
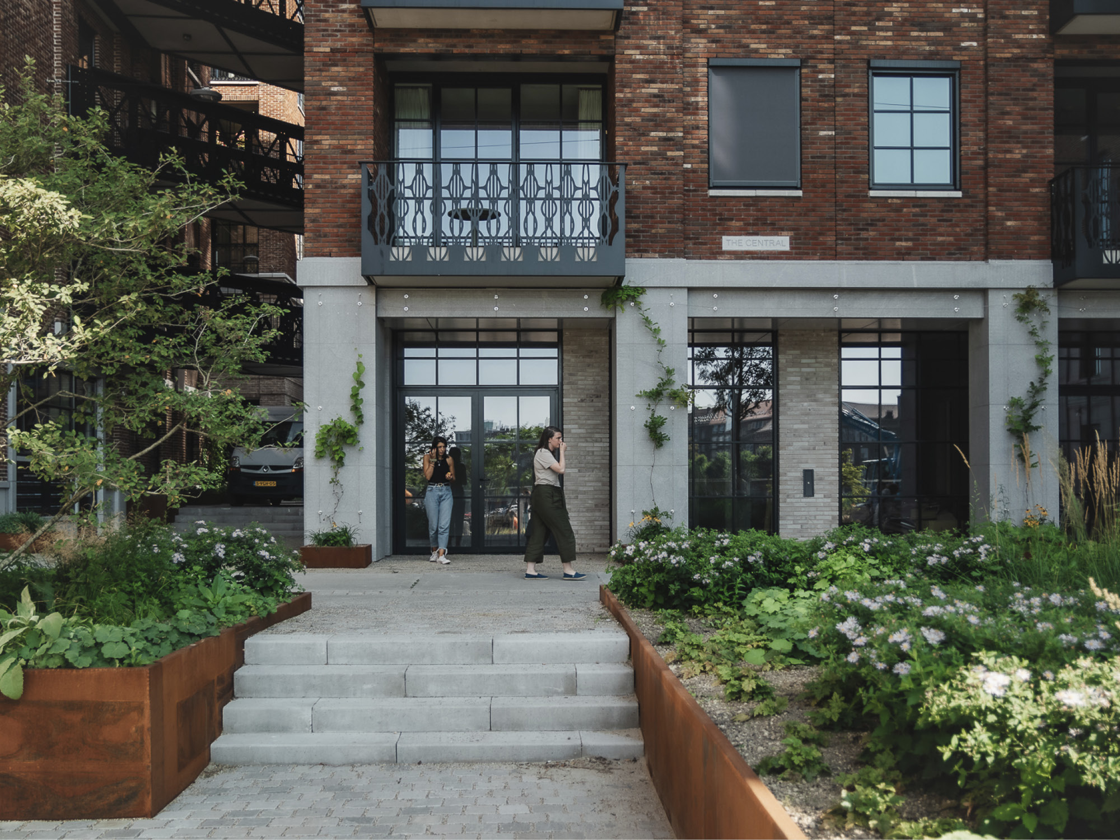
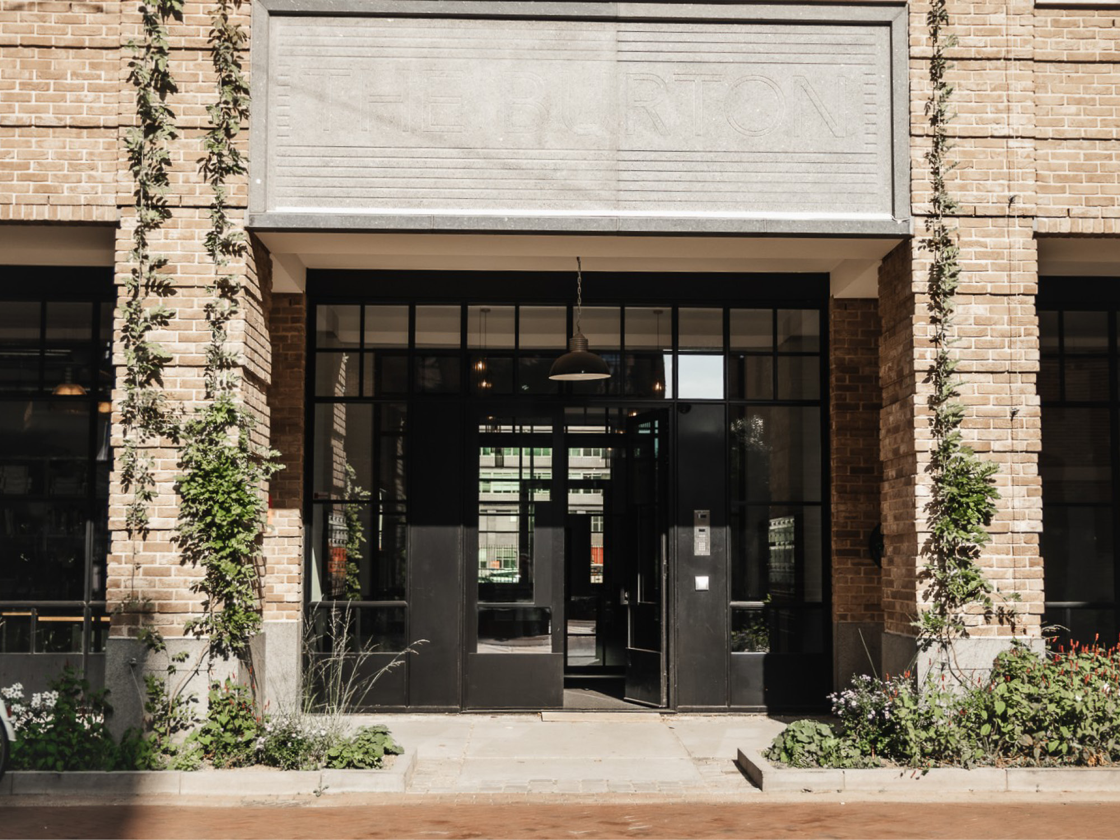
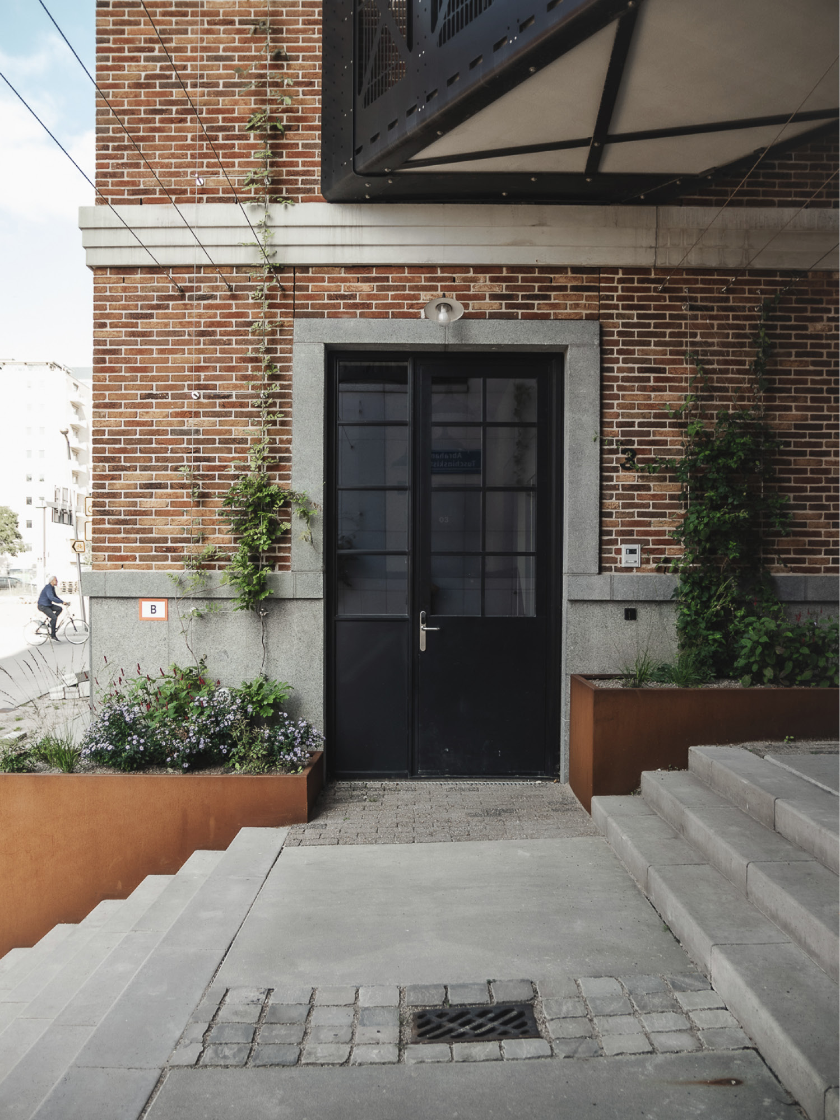
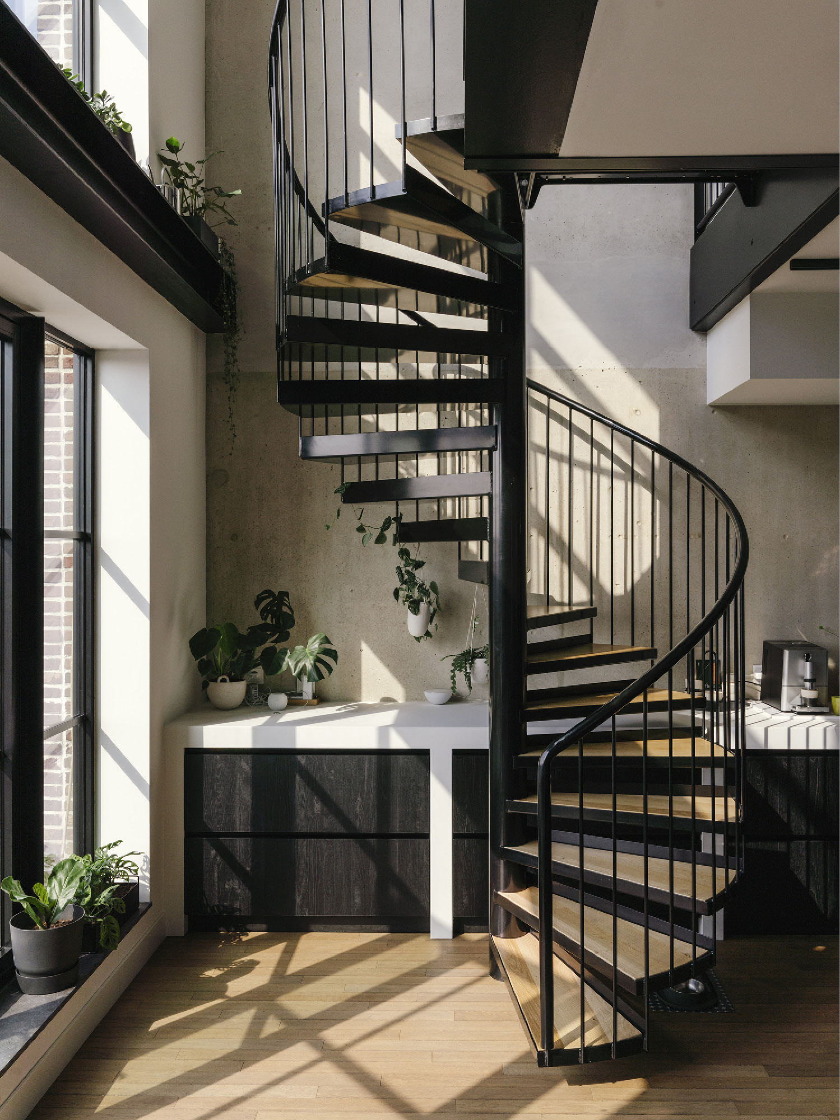
© Jordi Huisman
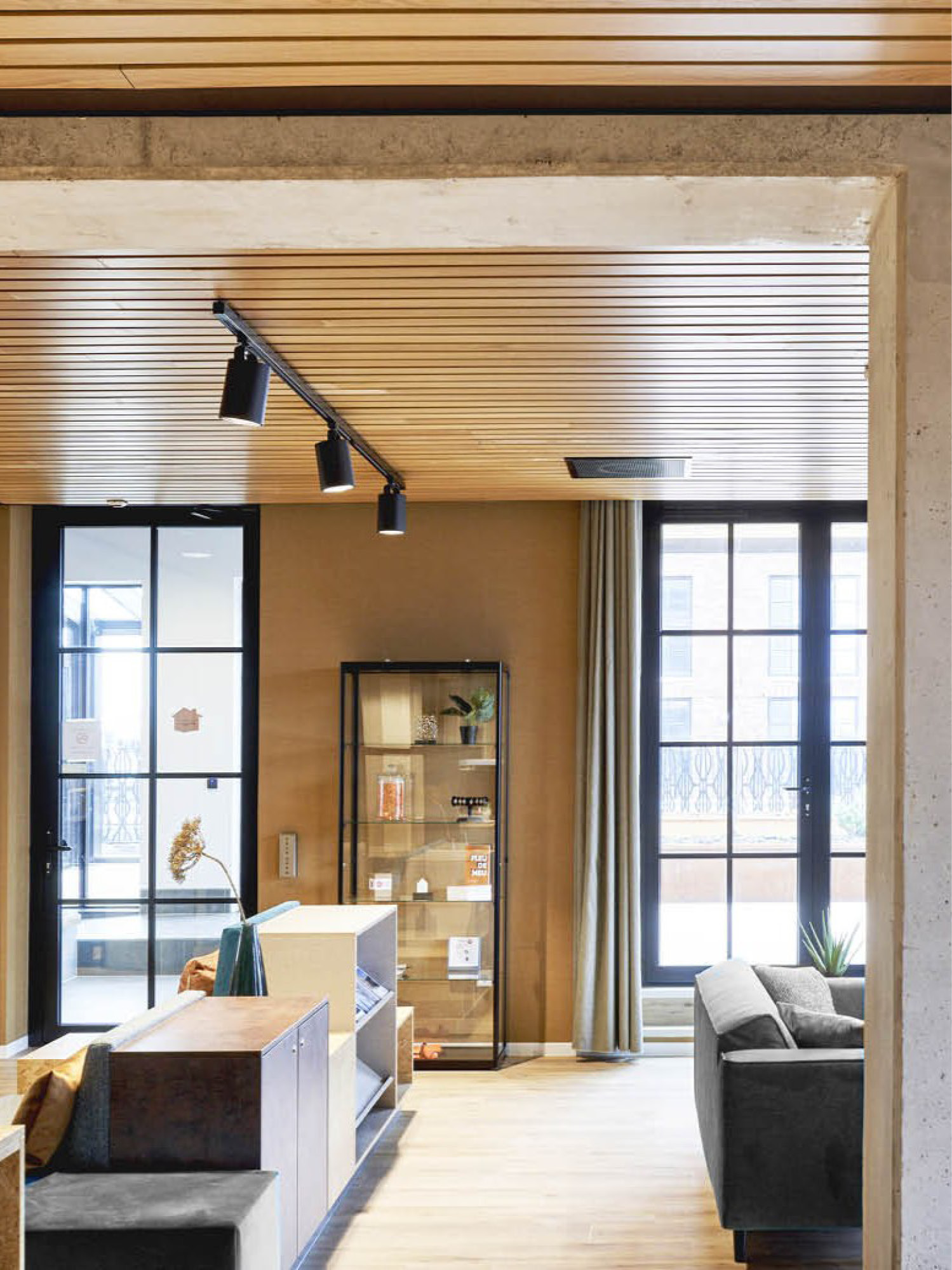
© René de Wit
From arriving at Little C, moving through its streets and alleys, reaching the entrance, taking the stairs or elevator, arriving at your front door, and stepping into your home – all has been designed as a coherent experience. The urban character of Little C is consistently carried on inside the apartment lofts, with their open layouts, exposed concrete, and black window frames.
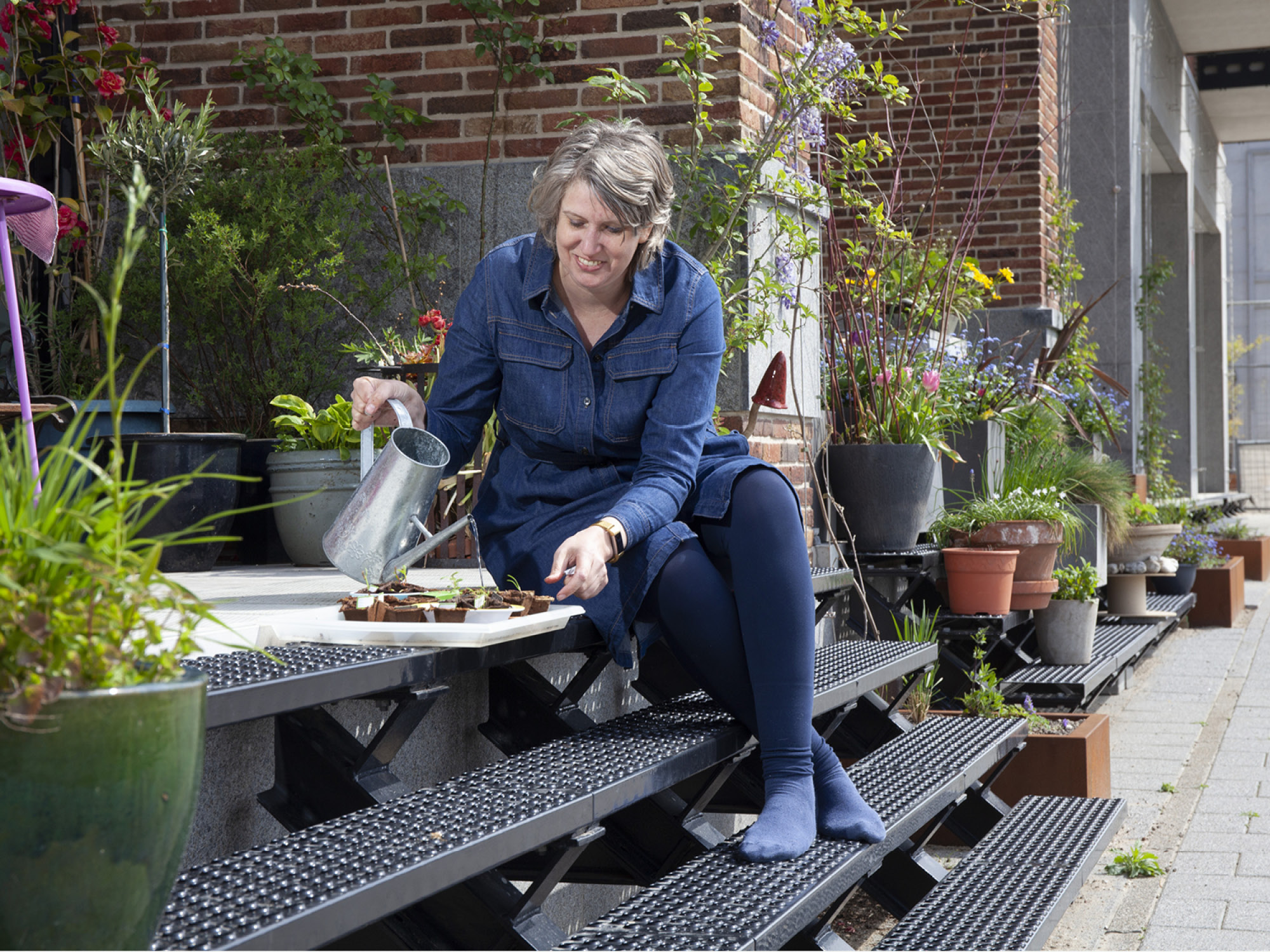
© Annet Delfgaauw
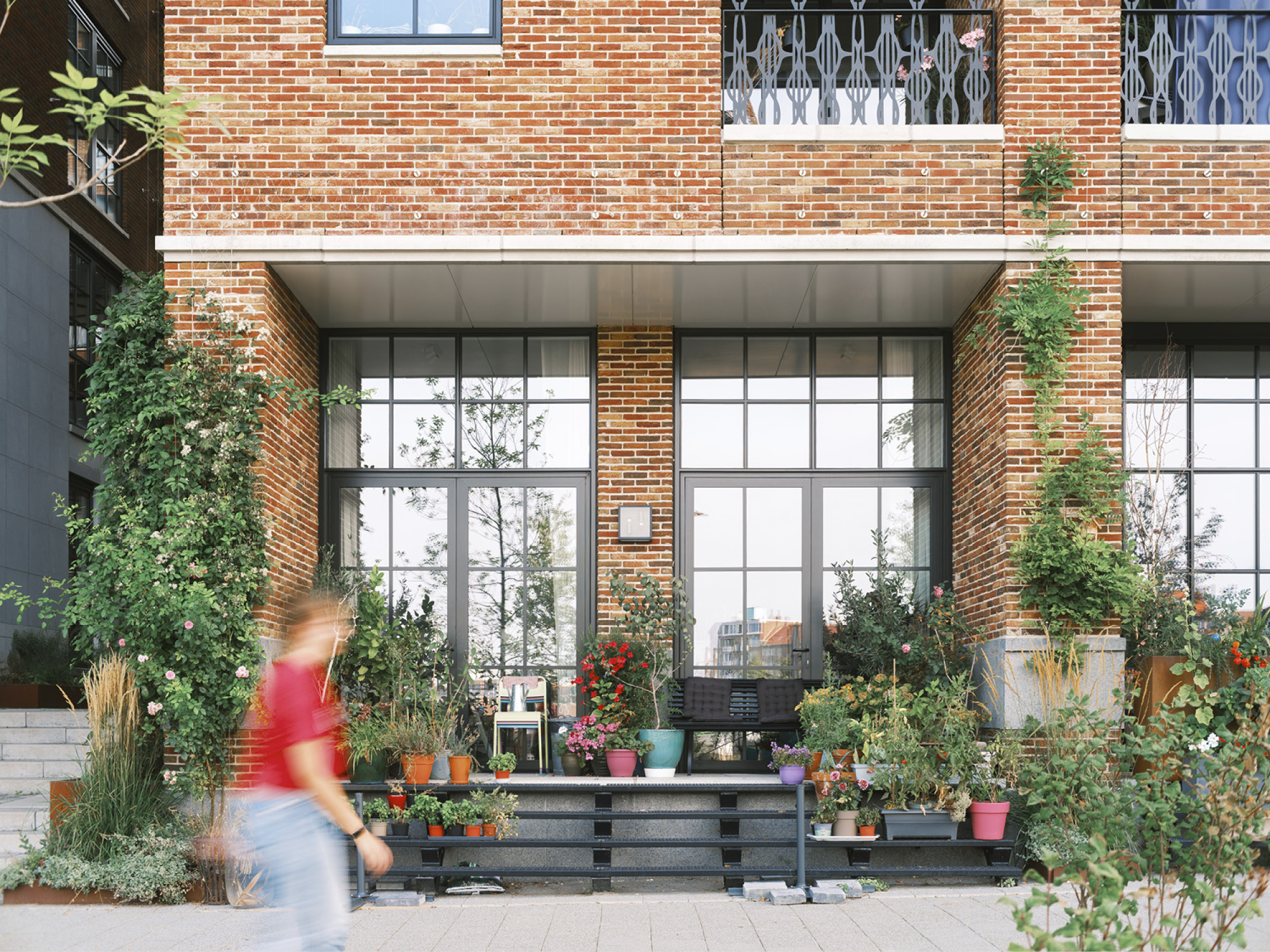
© Riccardo De Vecchi
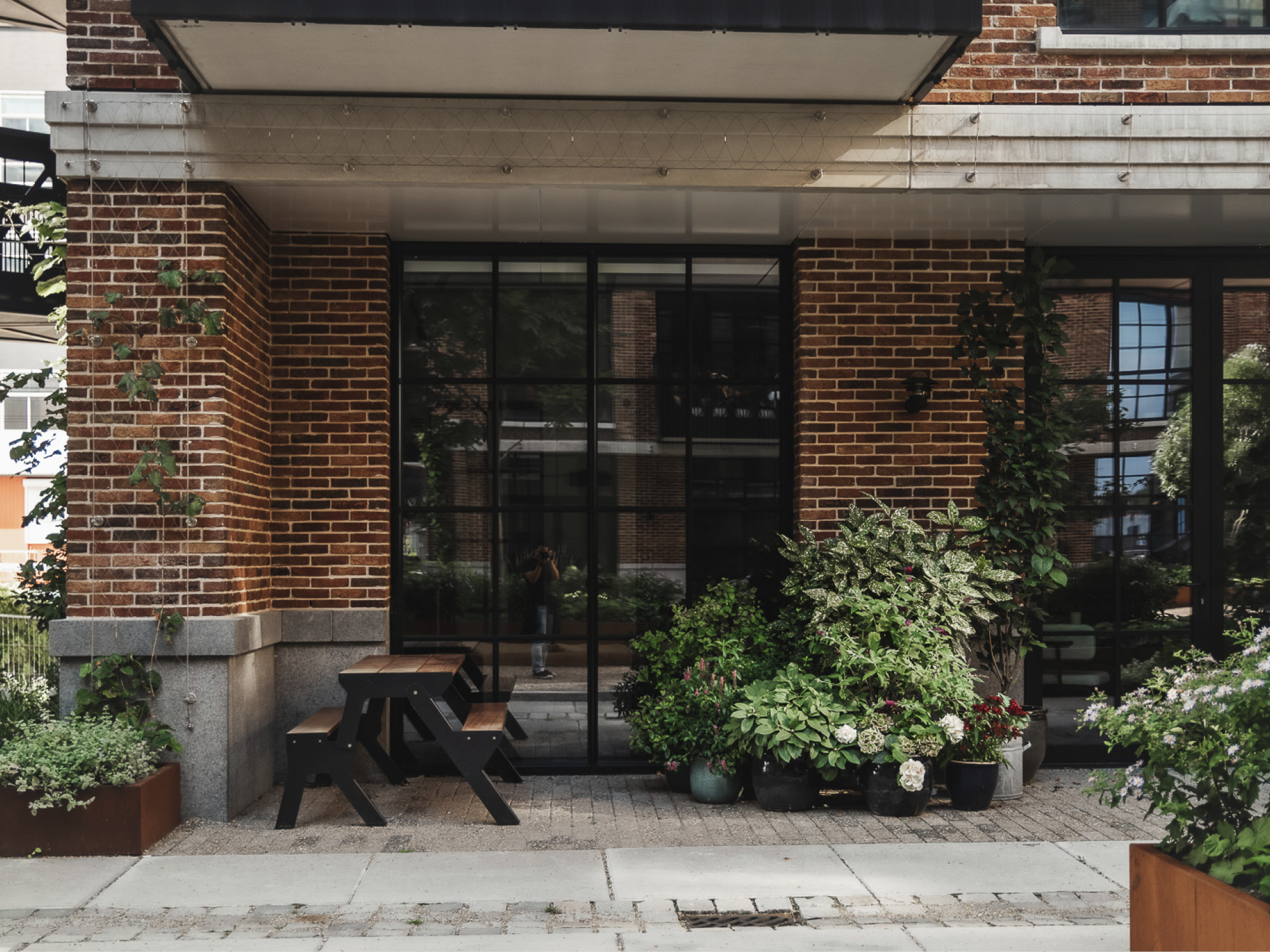
The sensory experience of the ensemble is enhanced by the gentle transition between public and private space. This transition is softened by using setbacks, small height differences, stoops and porches. The design invites appropriation of these semi-public spaces, giving residents a strong sense of ownership.
Little C provides for a diverse array of housing types and it includes a short-stay complex– the Familiehuis Daniel den Hoed, a non-profit organization that provides temporary housing for family members of patients undergoing treatment at the adjacent Erasmus Medical Center.
Little C provides for a diverse array of housing types and it includes a short-stay complex– the Familiehuis Daniel den Hoed, a non-profit organization that provides temporary housing for family members of patients undergoing treatment at the adjacent Erasmus Medical Center.
