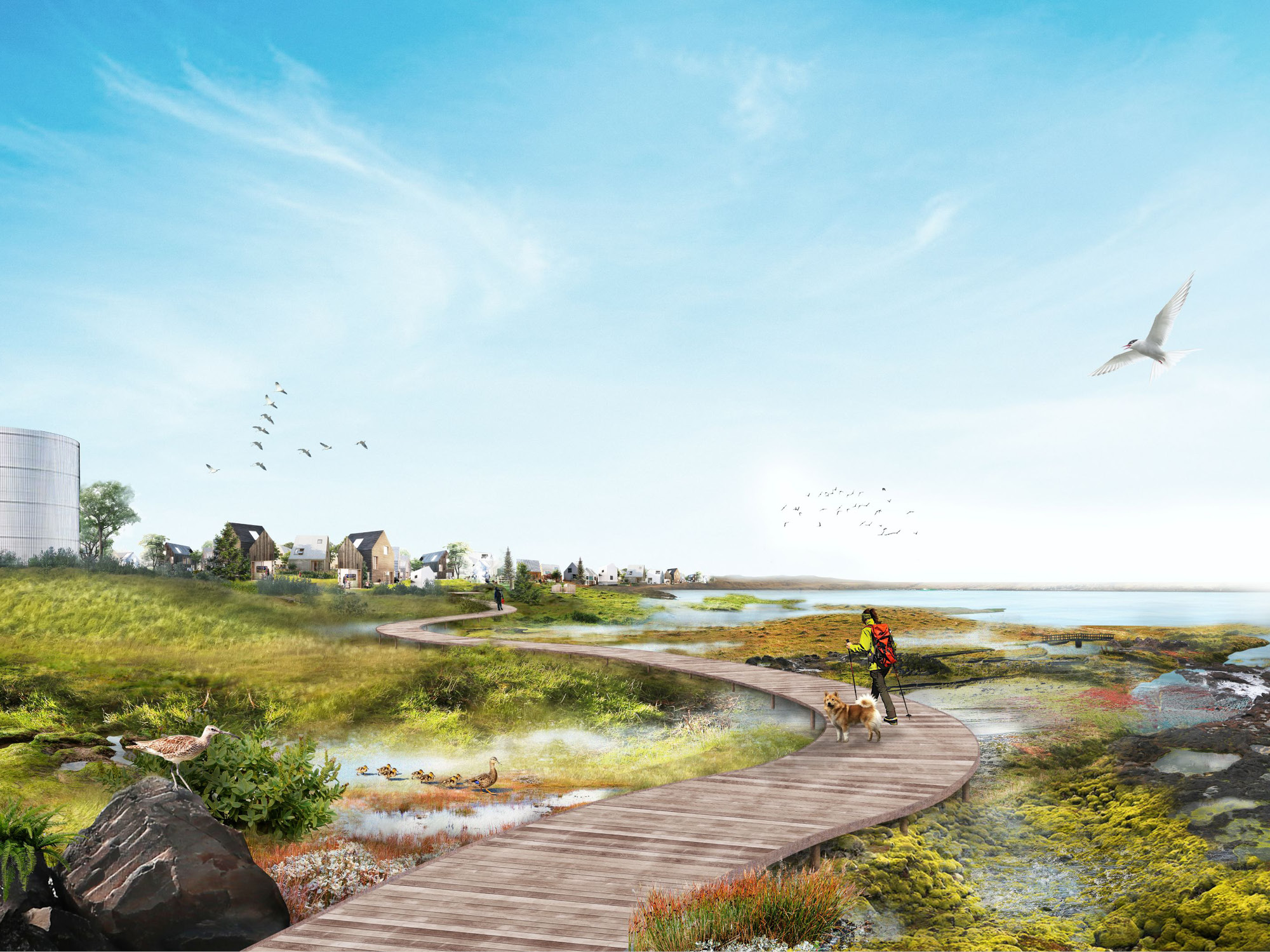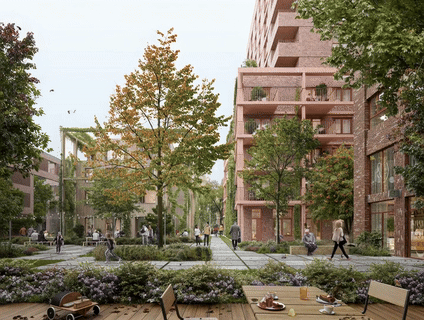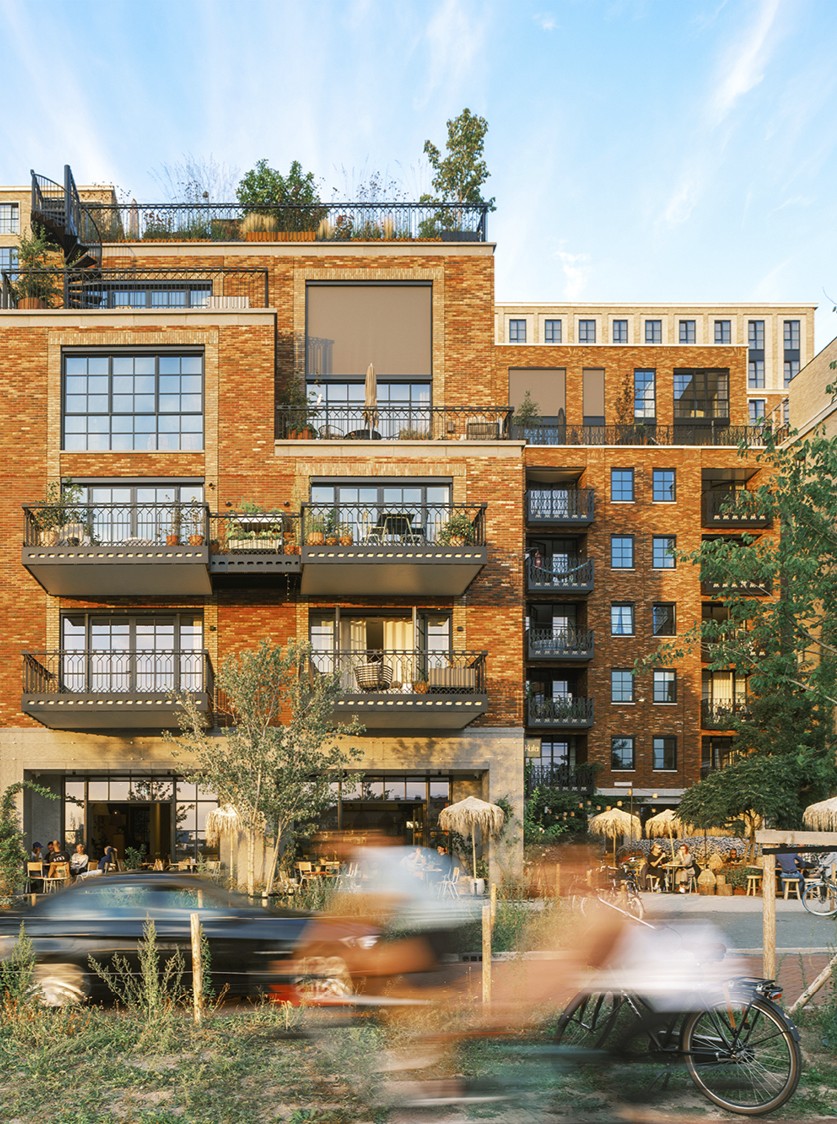








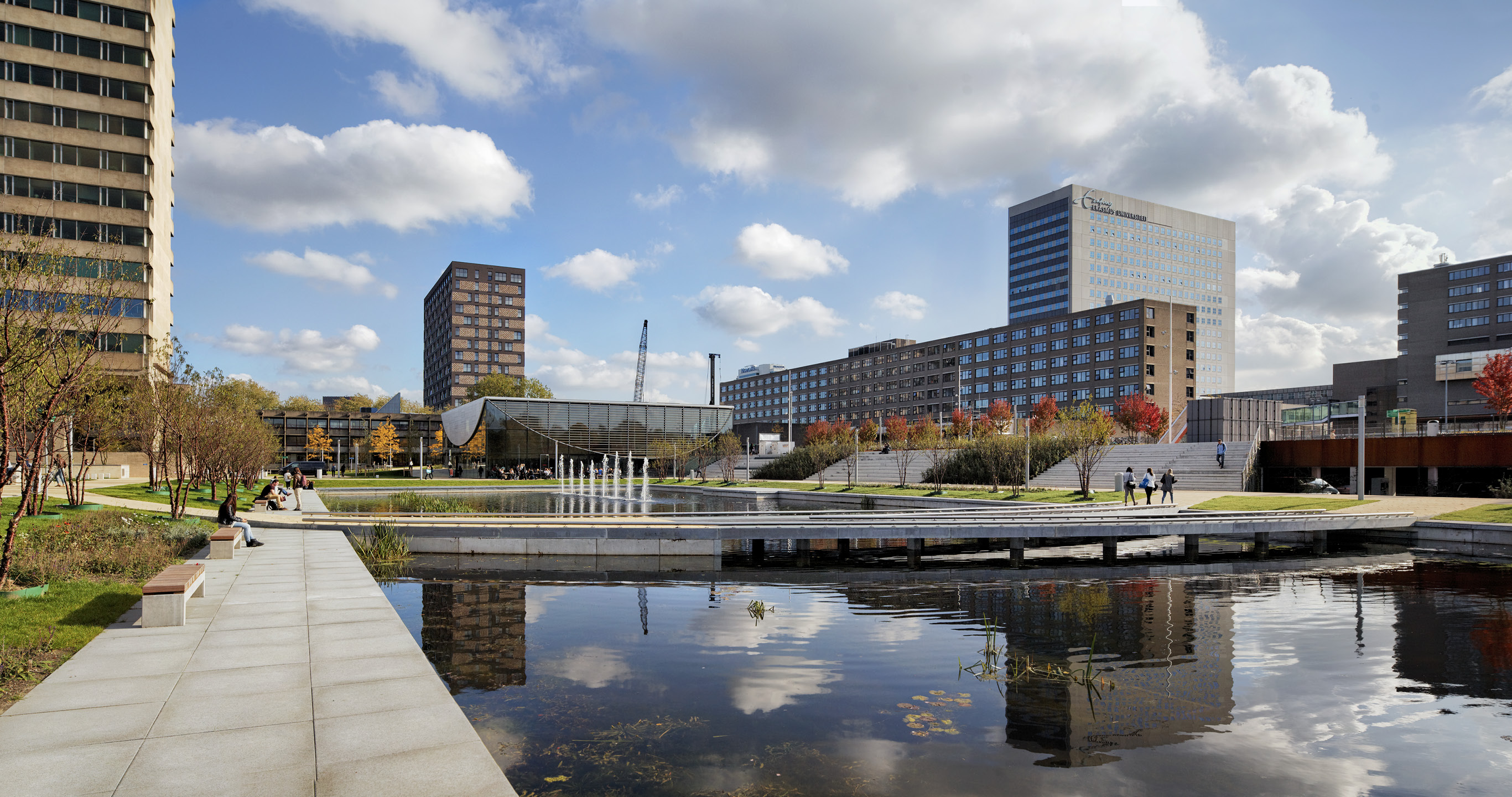
EUR Campus
The original Erasmus University campus is a product of the 1960’s, a collection of individually designed concrete buildings and parking lots. The redesign of the campus provides a new sense of place, orientation, and identity, a strategy that allowed for future expansion and most of all: a new social heart, a ‘Place to Be’.
[Sputnik project]
[Sputnik project]
Location
Rotterdam (The Netherlands)
Type
Urban Design, Architecture
Site
95.000 m²
Program
200.000 m² GFA (education, offices, student housing, parking garage)
Client
Erasmus University Rotterdam
Design Partners
Juurlink+Geluk
Collaborators
Res & Smit, W/E Adviseurs, moBius consult, Adviesbureau Tielemans, Deerns Nederland B.V., Rob Vermeer
contractor
Koninklijke BAM Groep, Mosterd De Winter
Status
Built (2011 - ongoing)
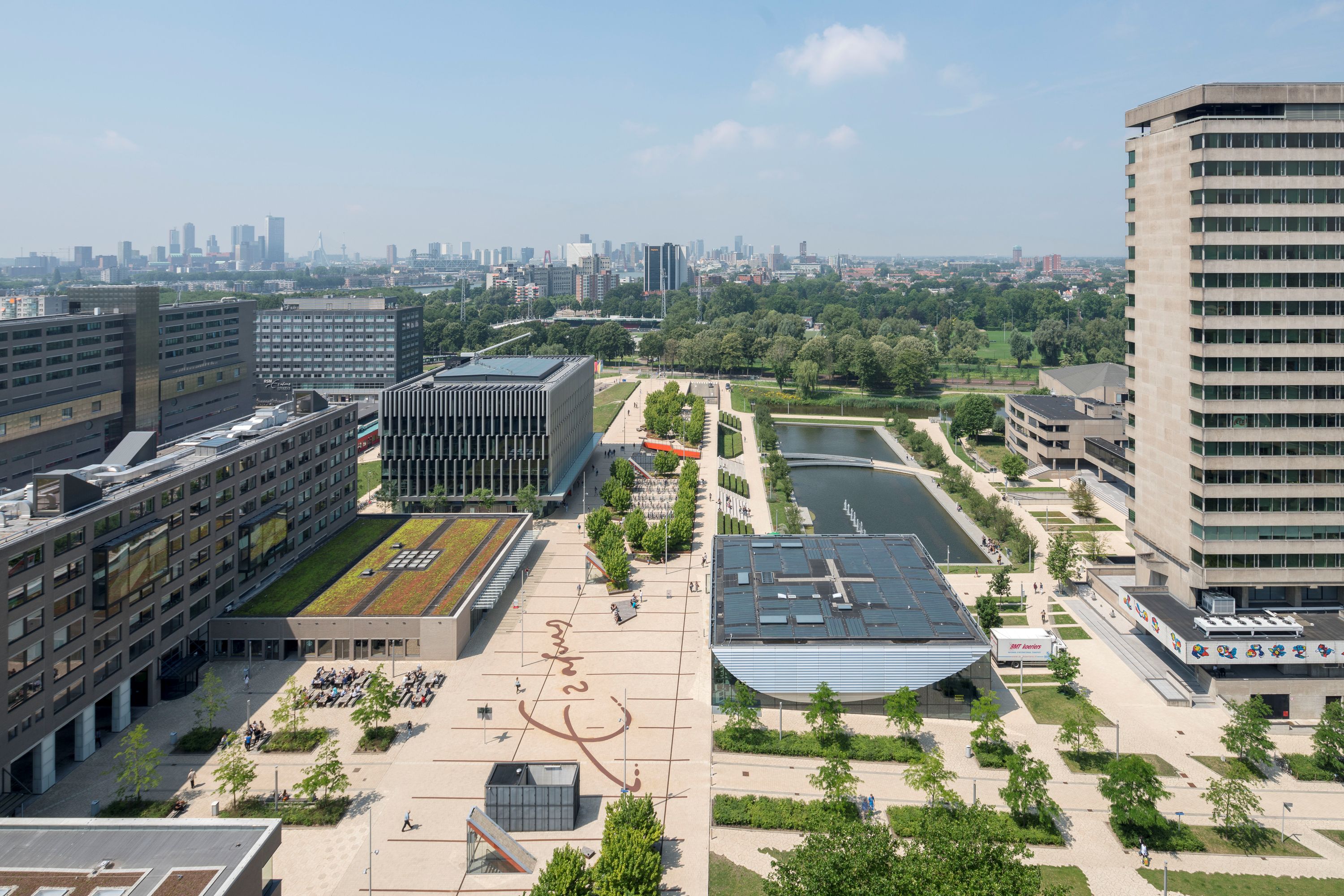
© Ossip van Duivenbode
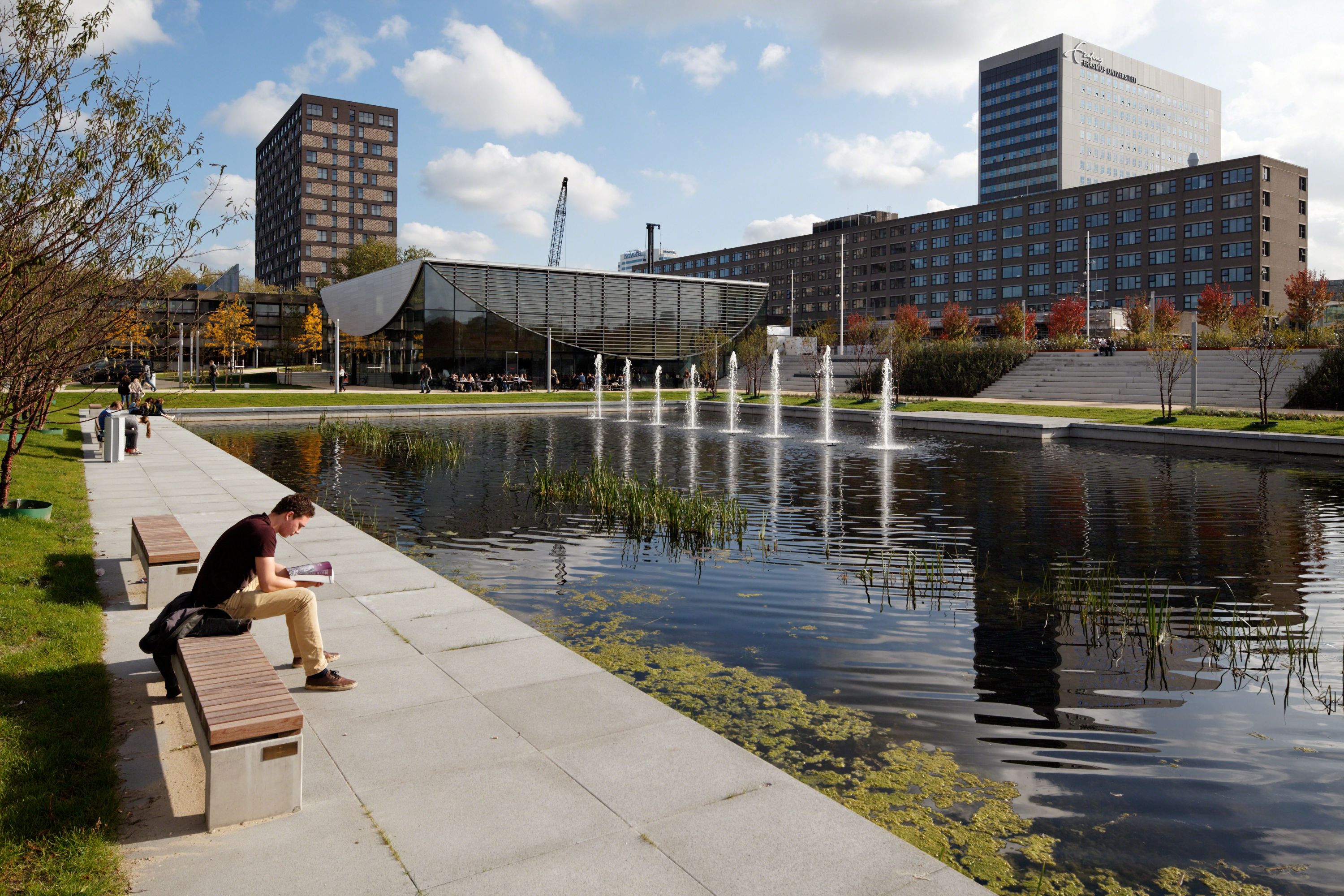
© René de Wit
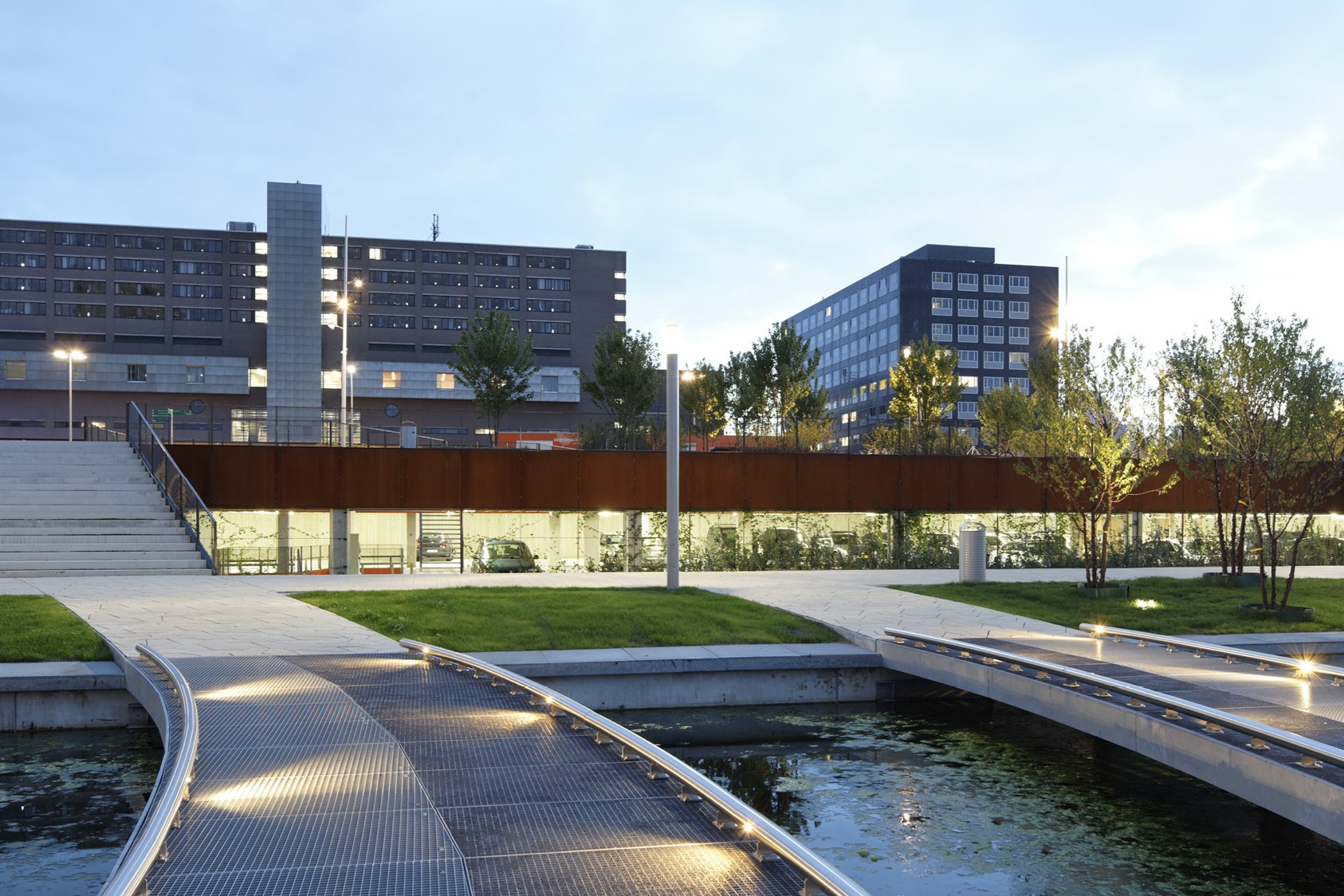
© René de Wit
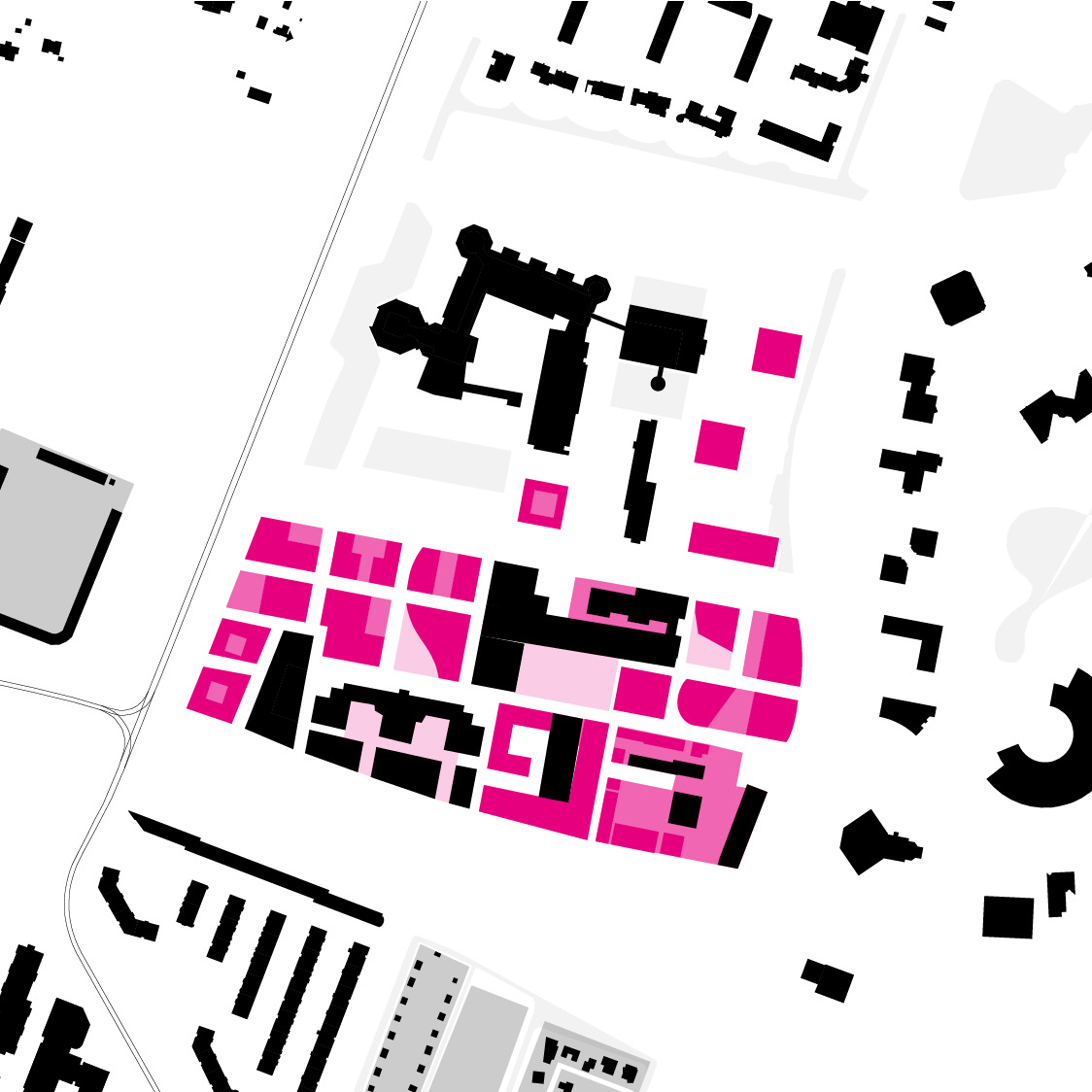
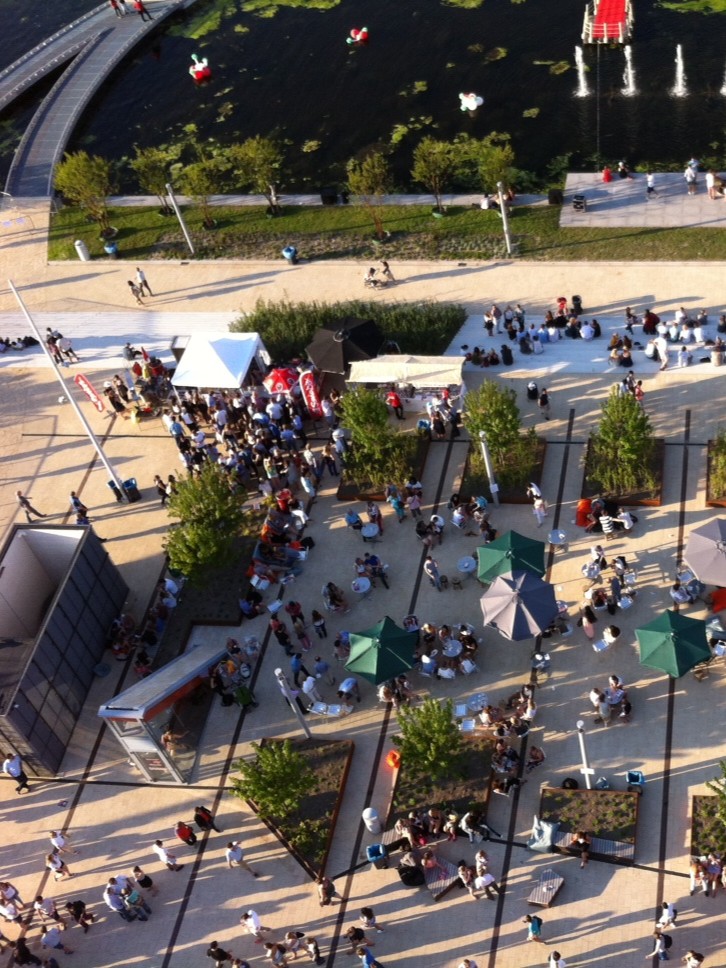
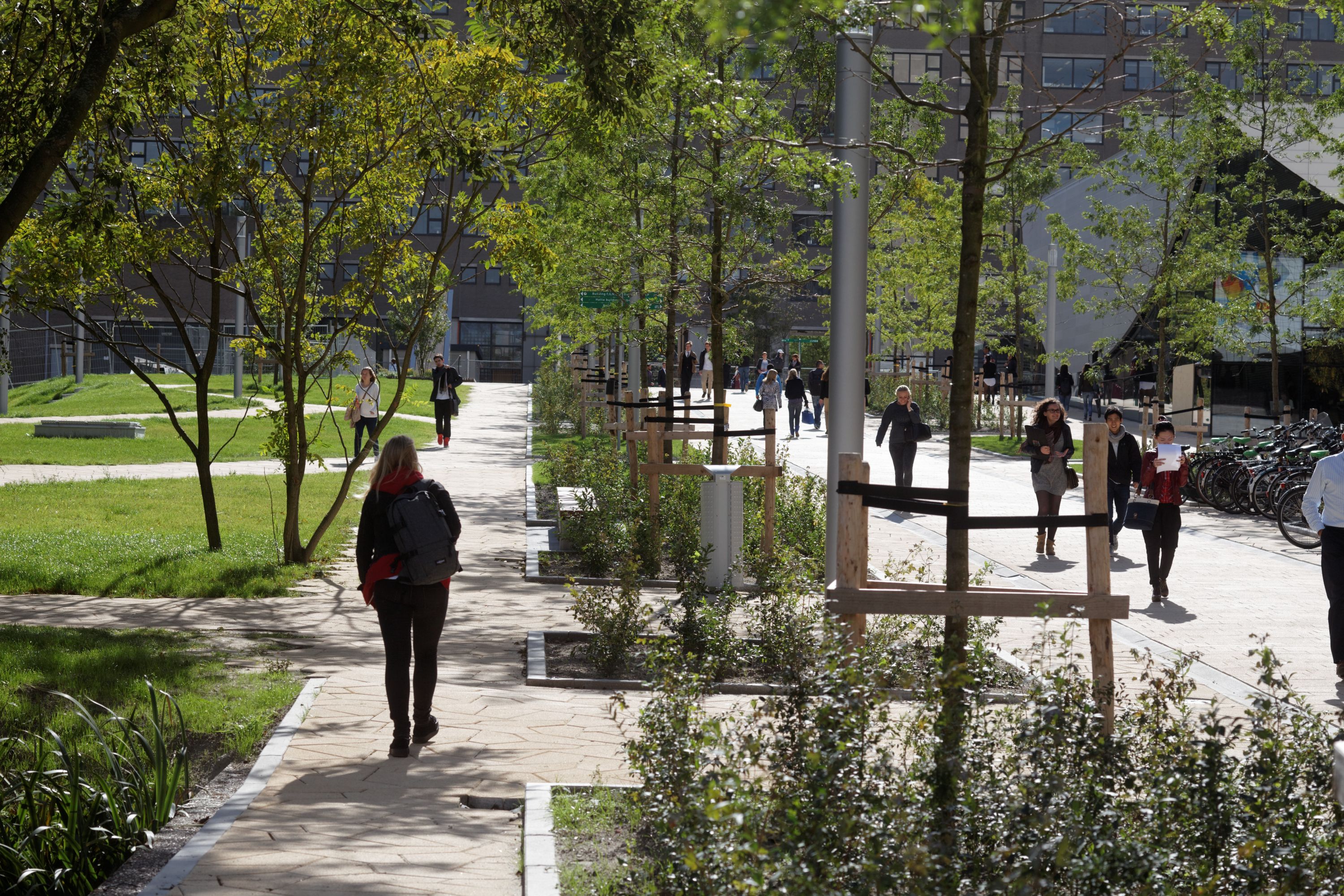
© René de Wit
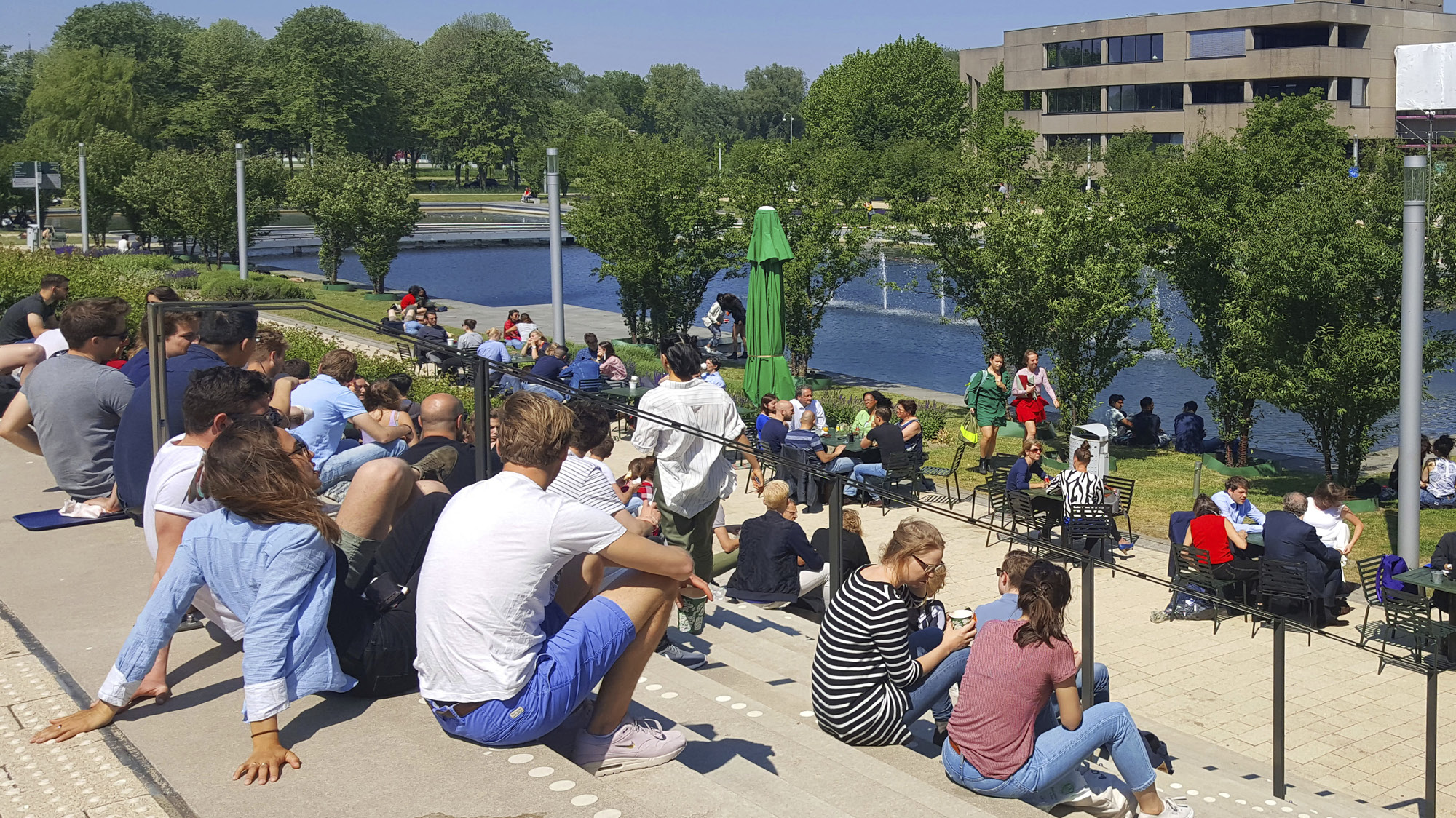
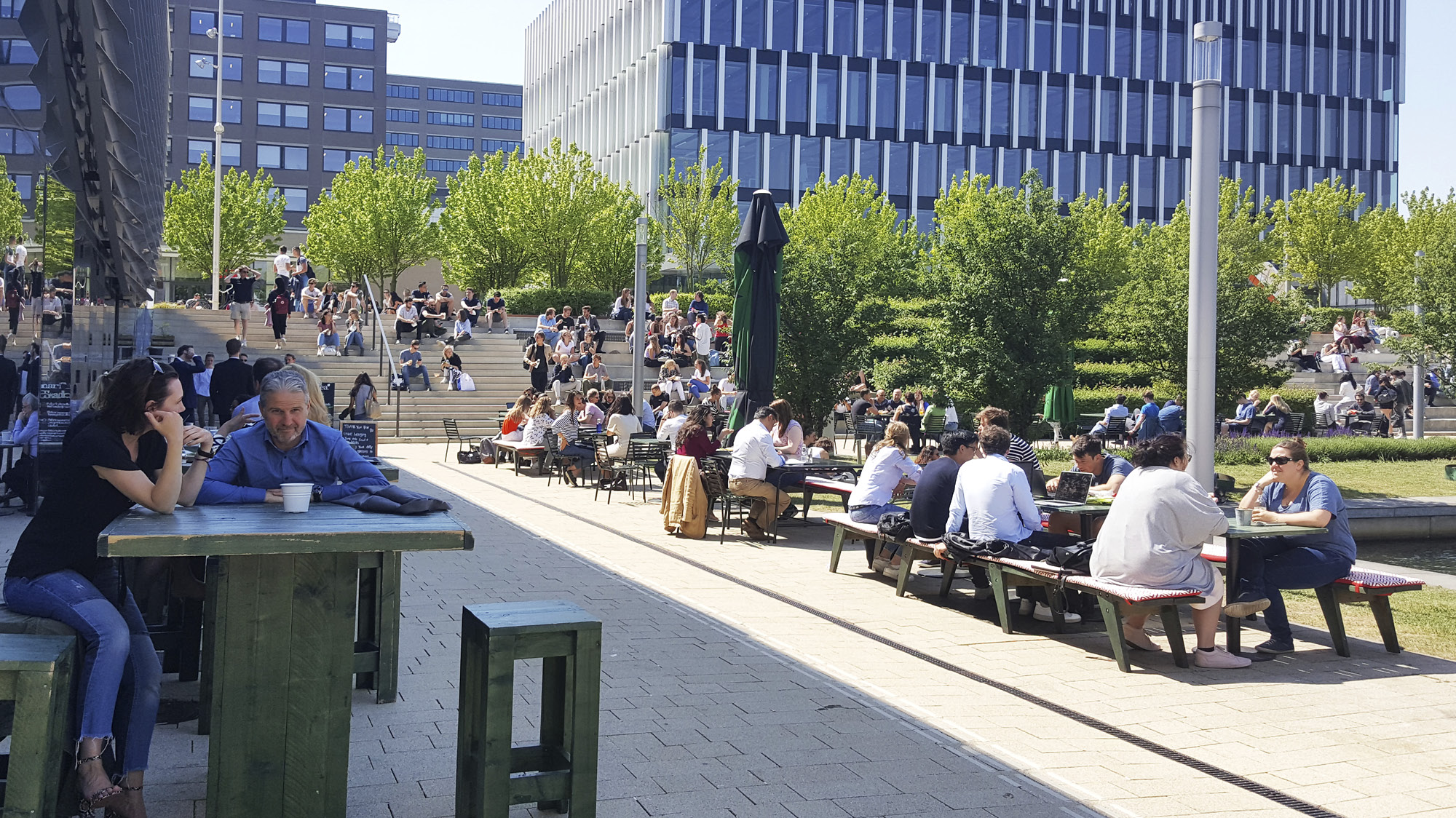
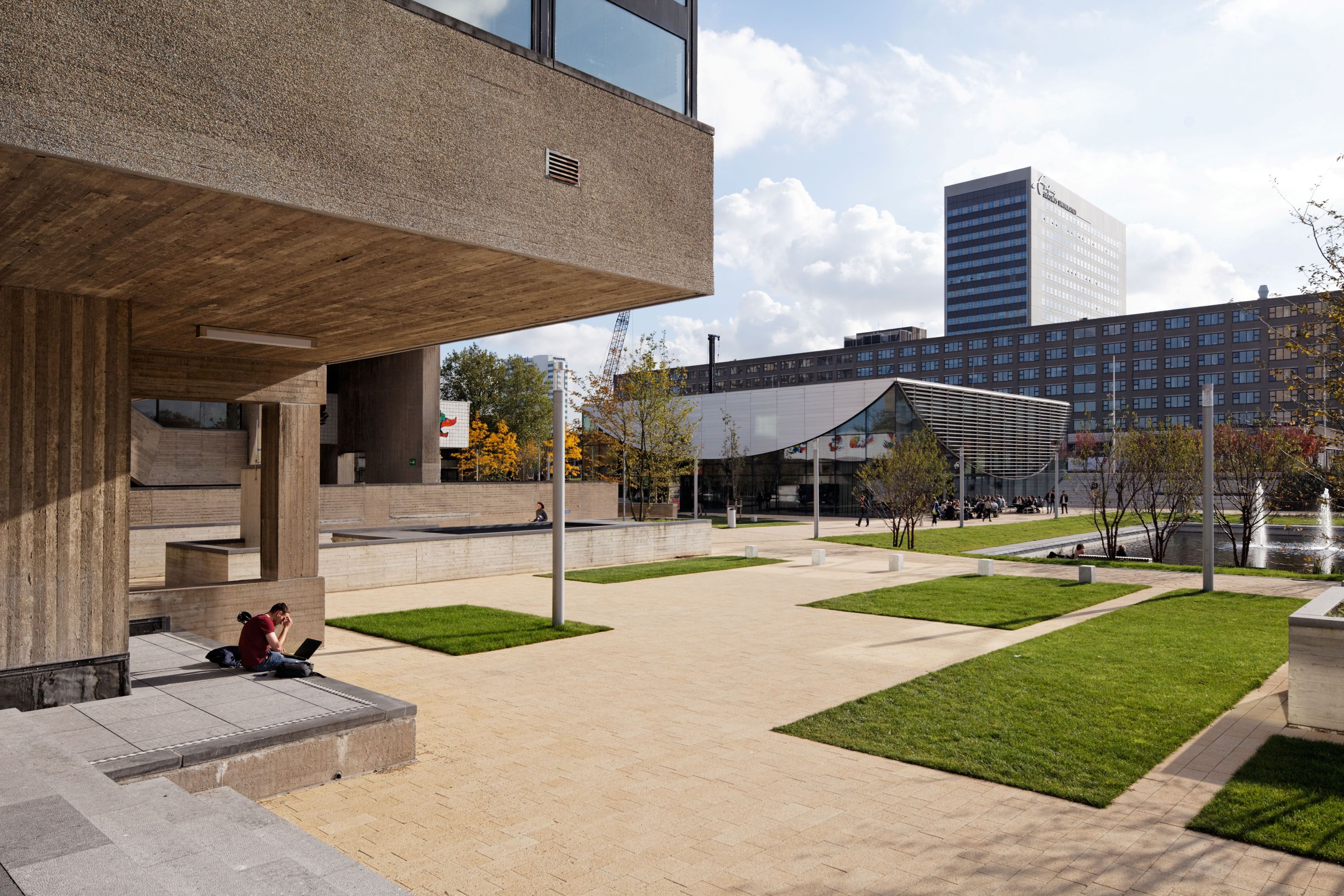
© René de Wit
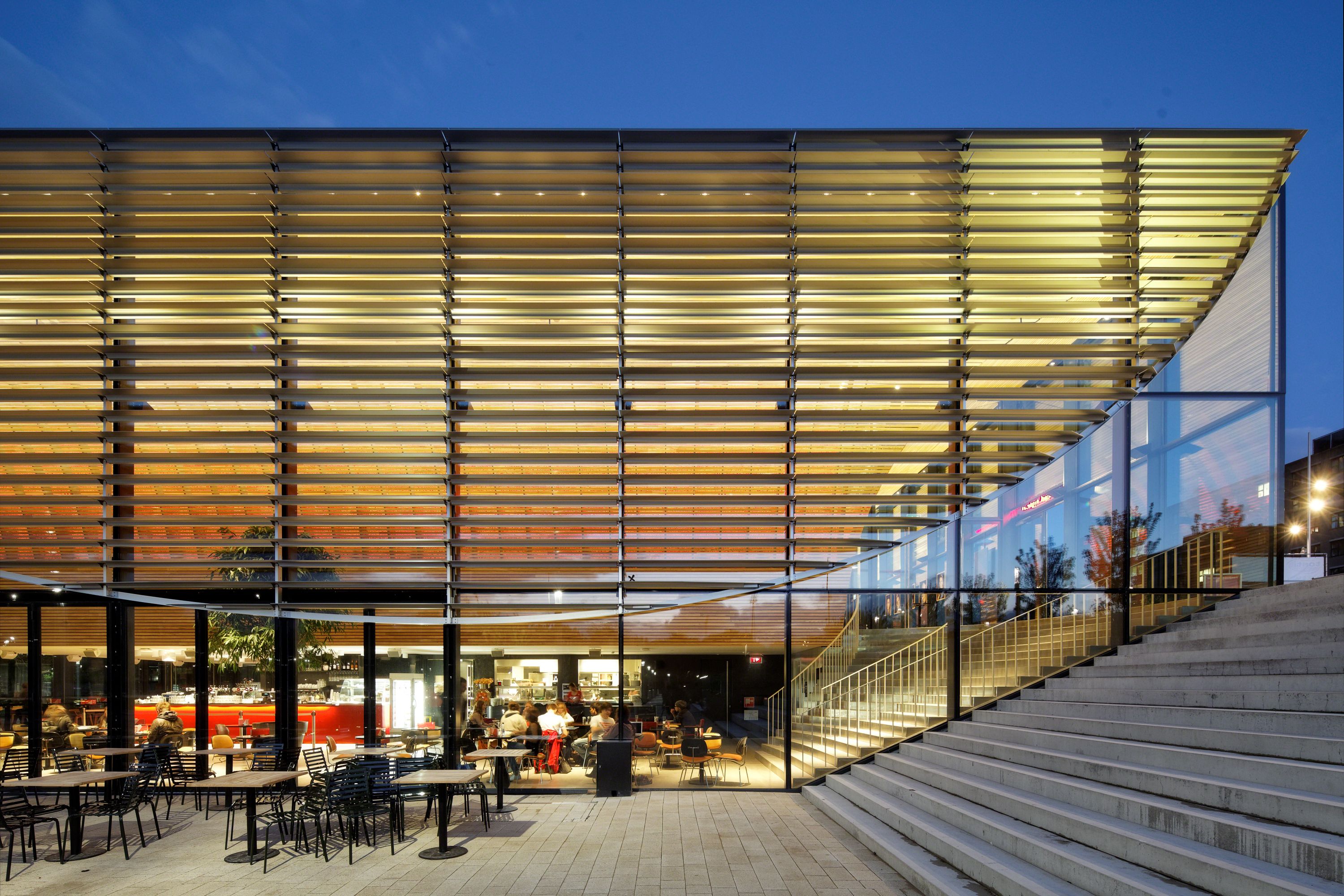
© René de Wit
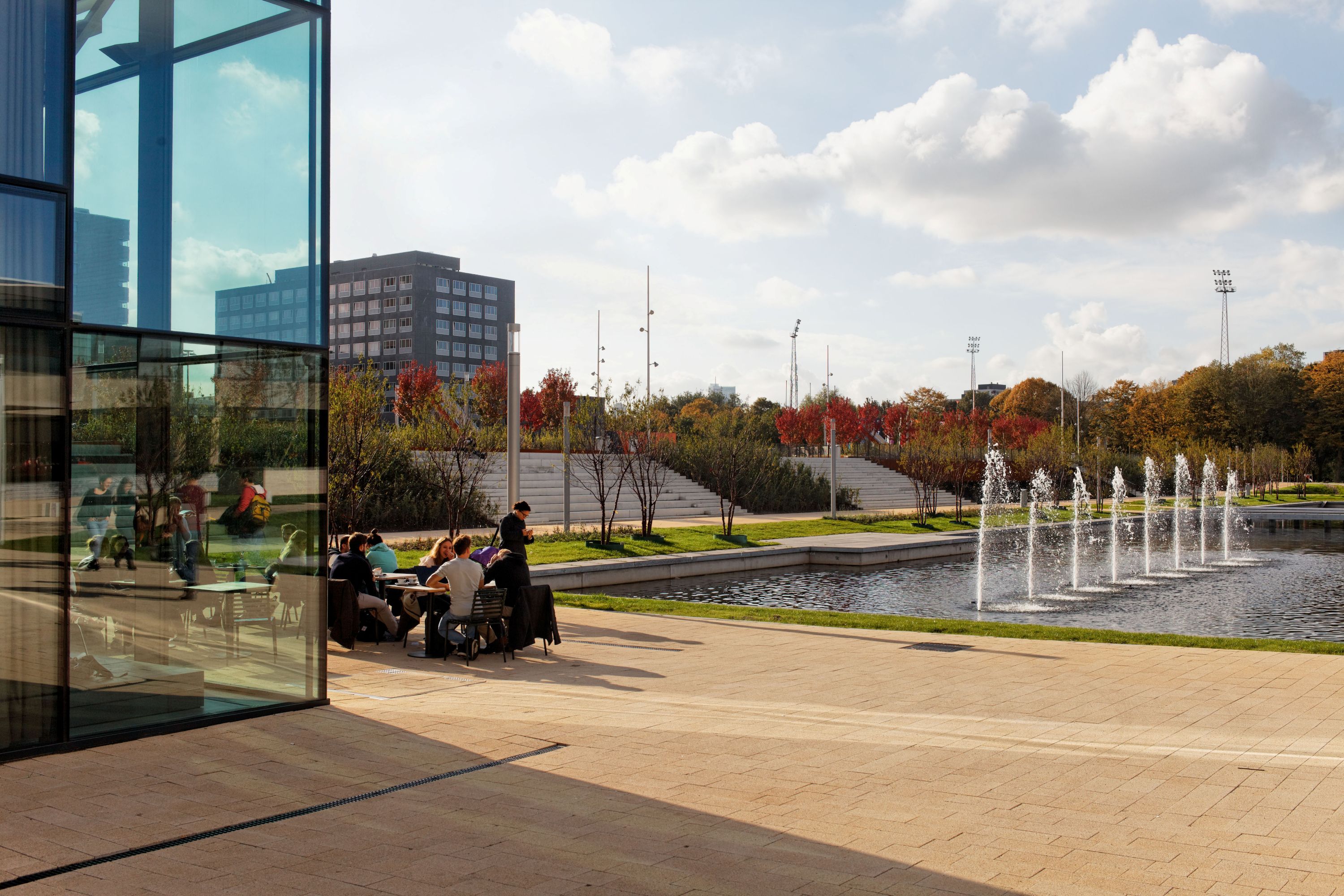
© René de Wit
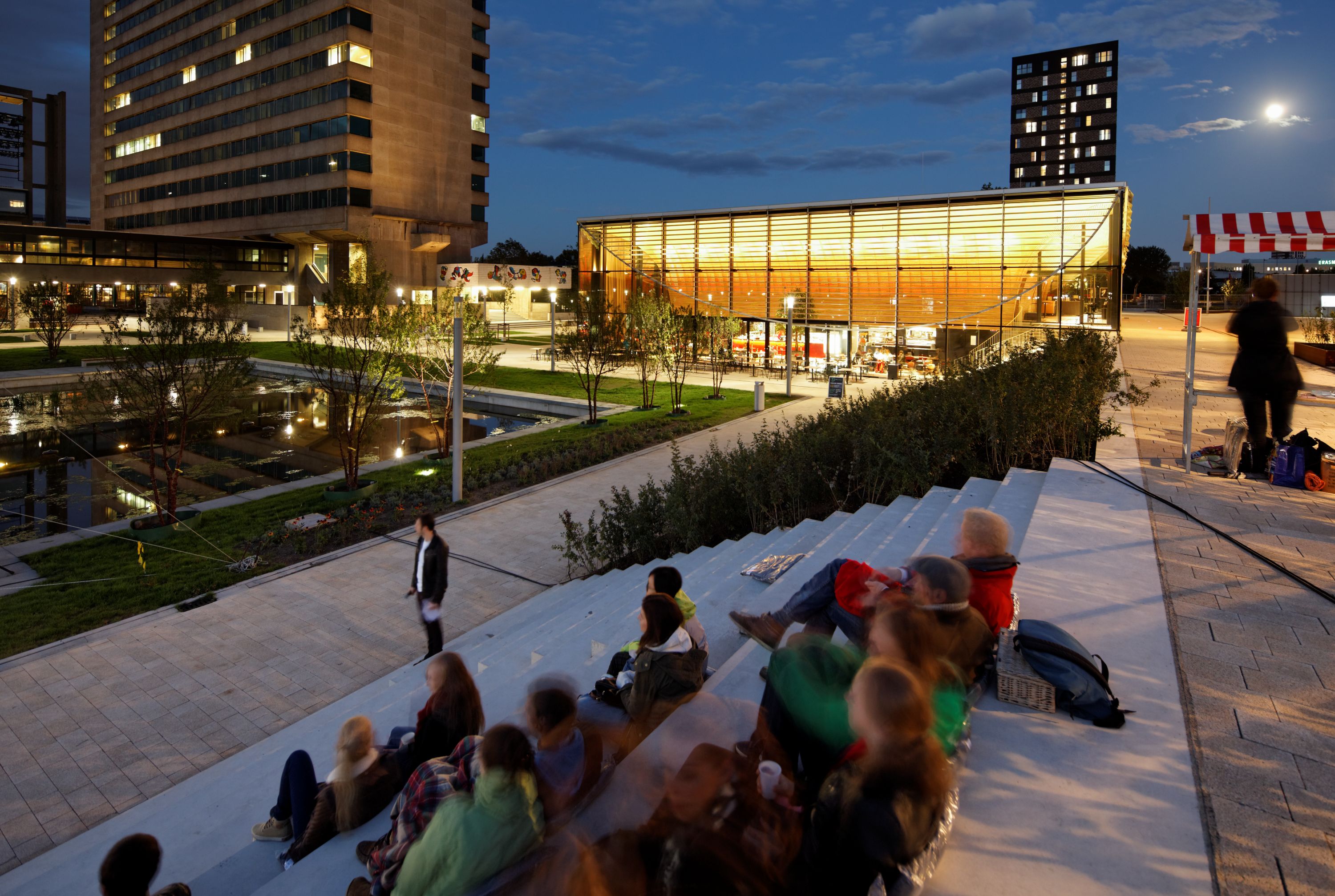
© René de Wit
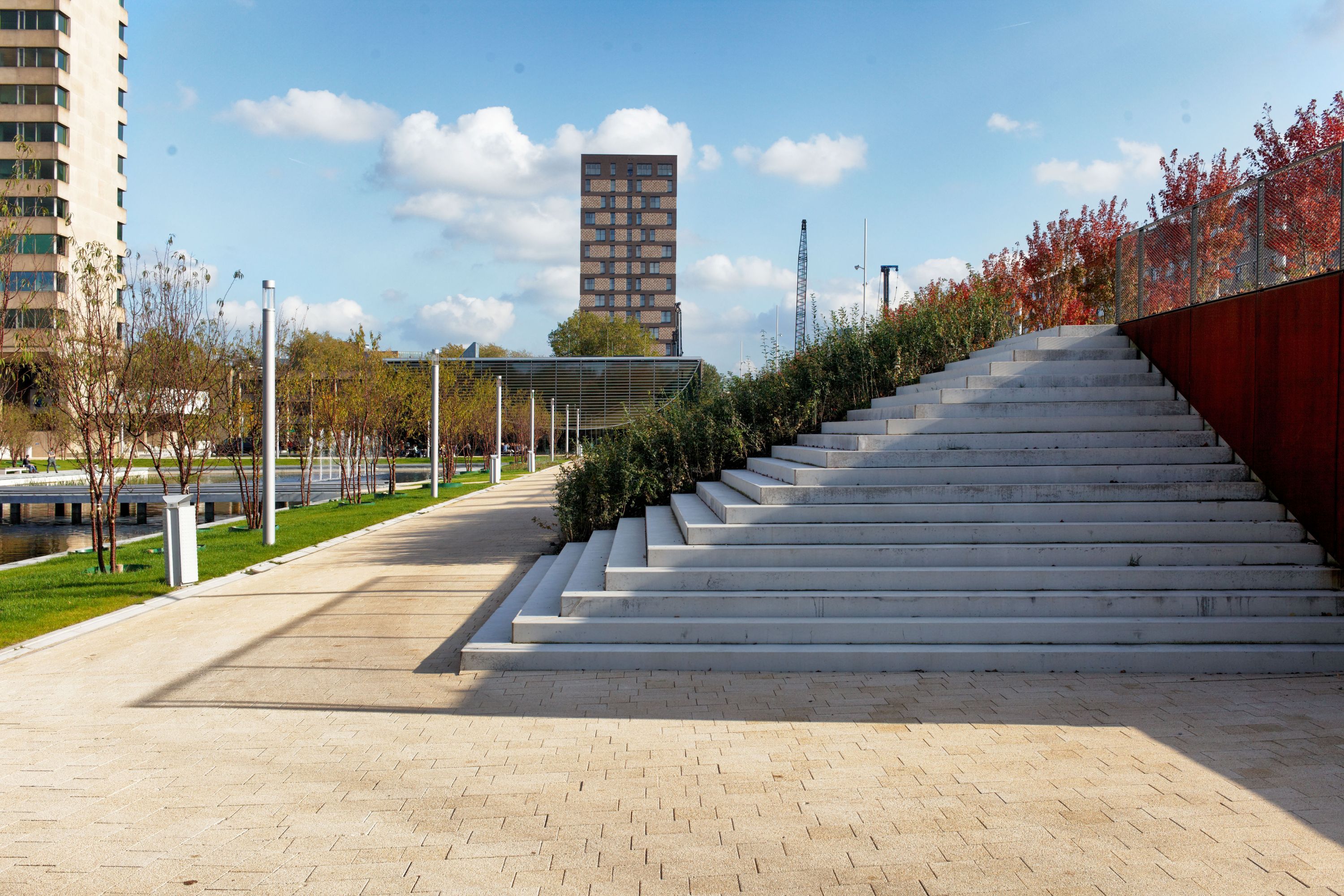
© René de Wit
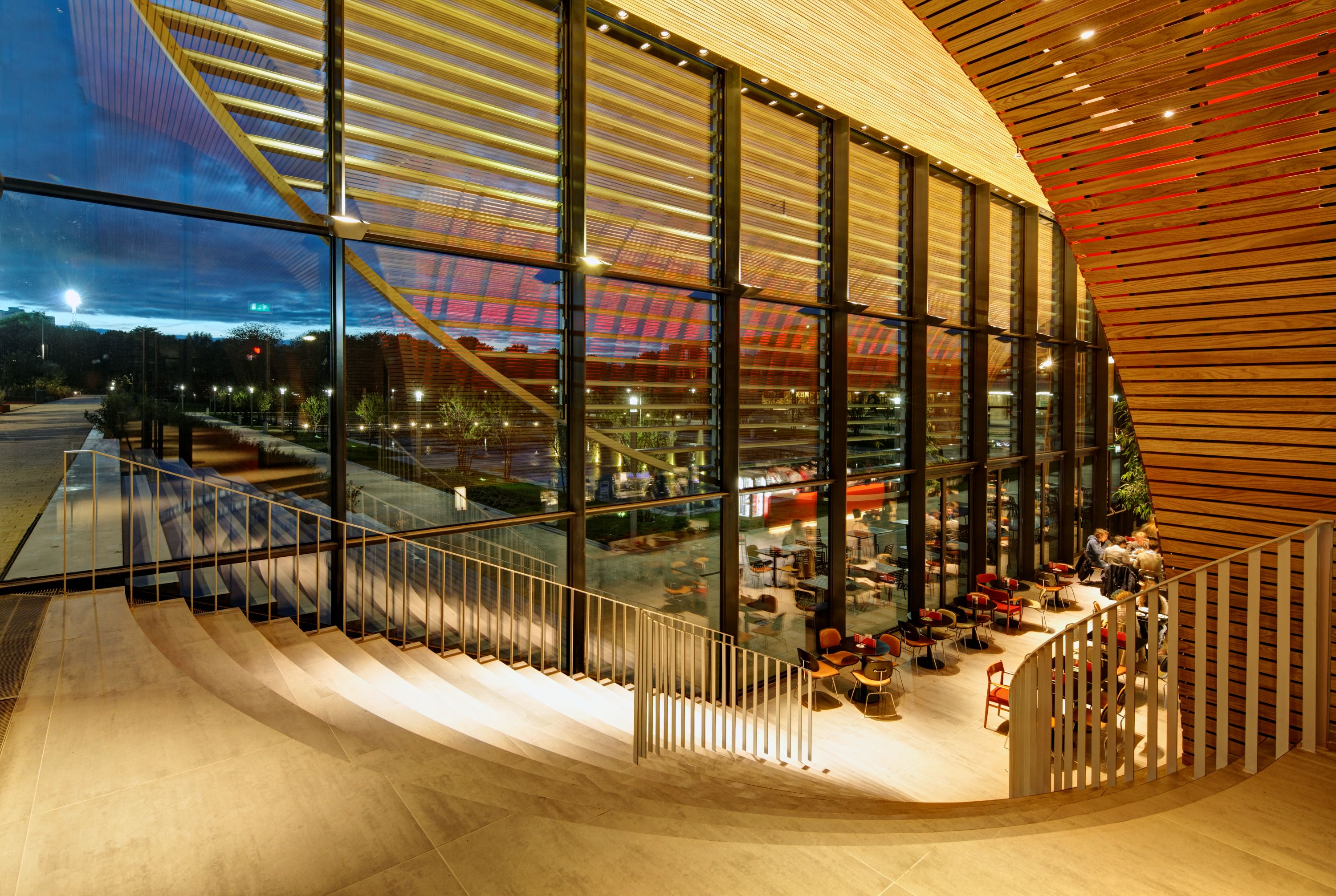
© René de Wit
Two axes organise the campus. One of these, the University Plaza, acts as a main street, housing all the facilities such as a bookshop, restaurants, supermarket and a cafe.
The urban design connects architecture and landscape within a clear framework featuring strong sightlines, interspersed with places to linger and green structures. A central pond functions as part of a water management system: it provides water retention capacity and forms the backbone of a sustainable ecological structure. A new restaurant, exhibition space, and theatre are combined in a central student pavilion.
The urban design connects architecture and landscape within a clear framework featuring strong sightlines, interspersed with places to linger and green structures. A central pond functions as part of a water management system: it provides water retention capacity and forms the backbone of a sustainable ecological structure. A new restaurant, exhibition space, and theatre are combined in a central student pavilion.
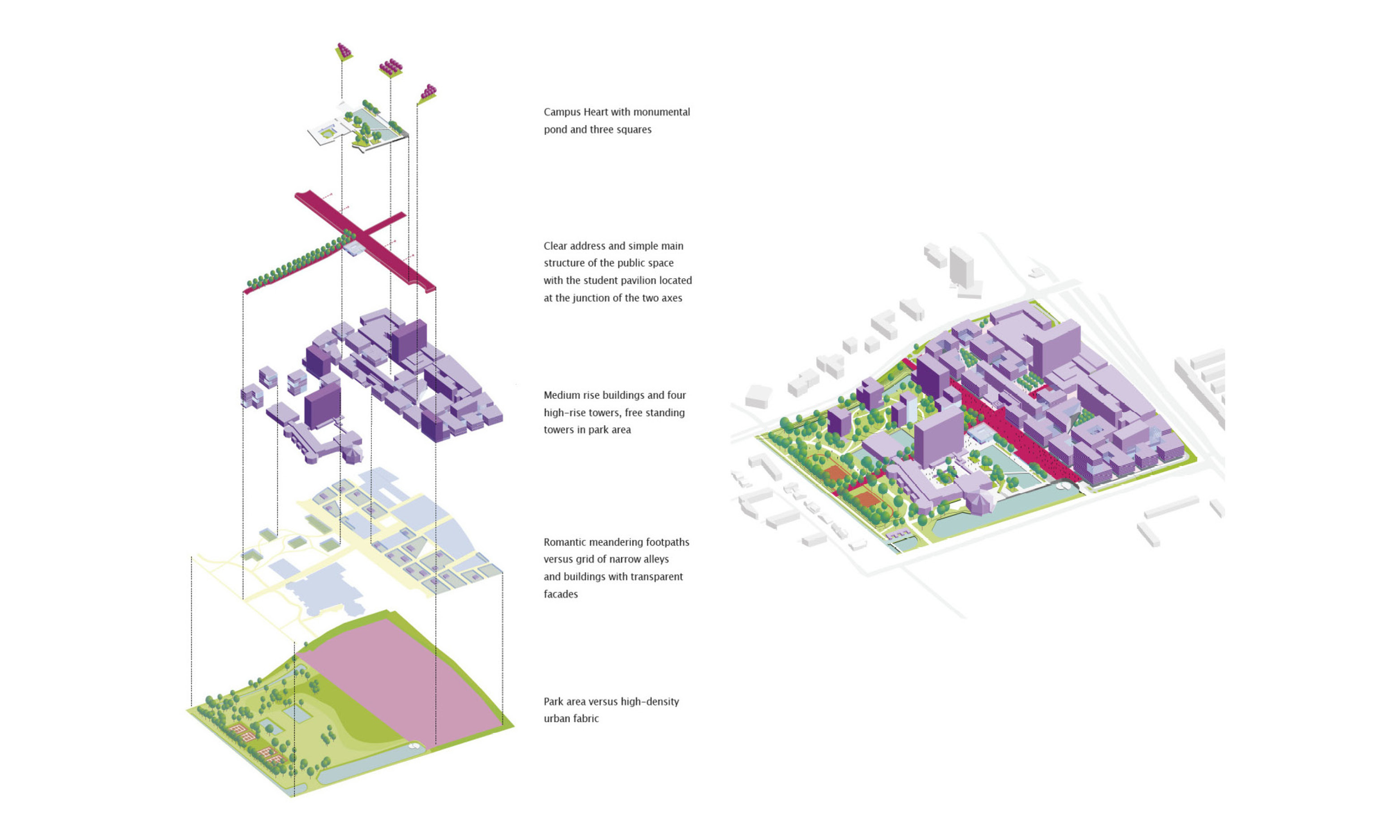
Parking garage
One of the central features in the development of Erasmus University master plan is the half-sunk garage connected to the Erasmus Plaza on the roof. This construction marks the new central main entrances of the university campus.
The location underneath the Plaza is crucial in two ways: it fulfils the required parking in a concentrated manner and creates a pedestrian-friendly campus.
The parking garage can accommodate up to 1000 cars divided over two layers. Spatial features have been designed to enhance the wayfinding and orientation in the garage: Two open air voids and a red louvered ceiling all across the parking layers. These features will make the experience of entering and exiting the garage, both by car and as a pedestrian, appropriate for the campus of this prominent university.
The location underneath the Plaza is crucial in two ways: it fulfils the required parking in a concentrated manner and creates a pedestrian-friendly campus.
The parking garage can accommodate up to 1000 cars divided over two layers. Spatial features have been designed to enhance the wayfinding and orientation in the garage: Two open air voids and a red louvered ceiling all across the parking layers. These features will make the experience of entering and exiting the garage, both by car and as a pedestrian, appropriate for the campus of this prominent university.
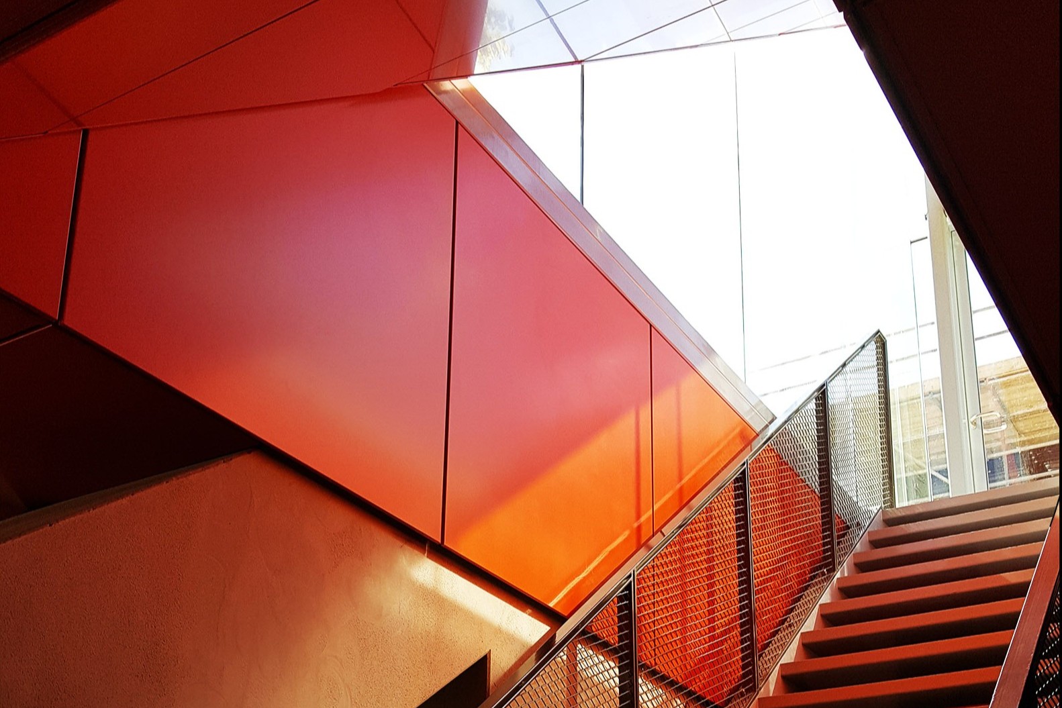

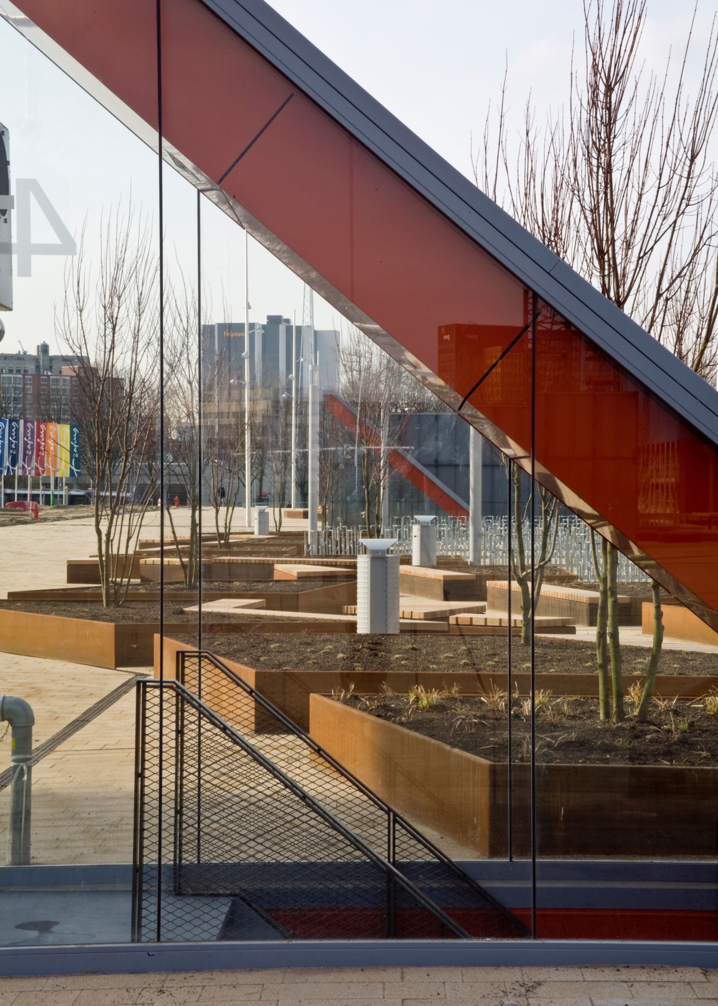
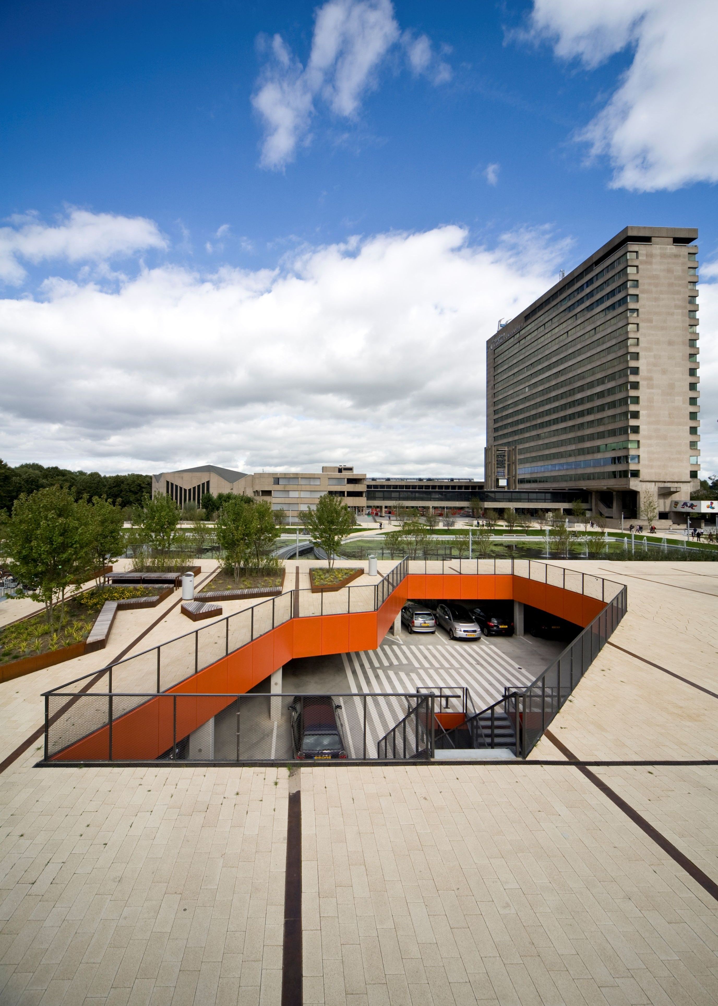
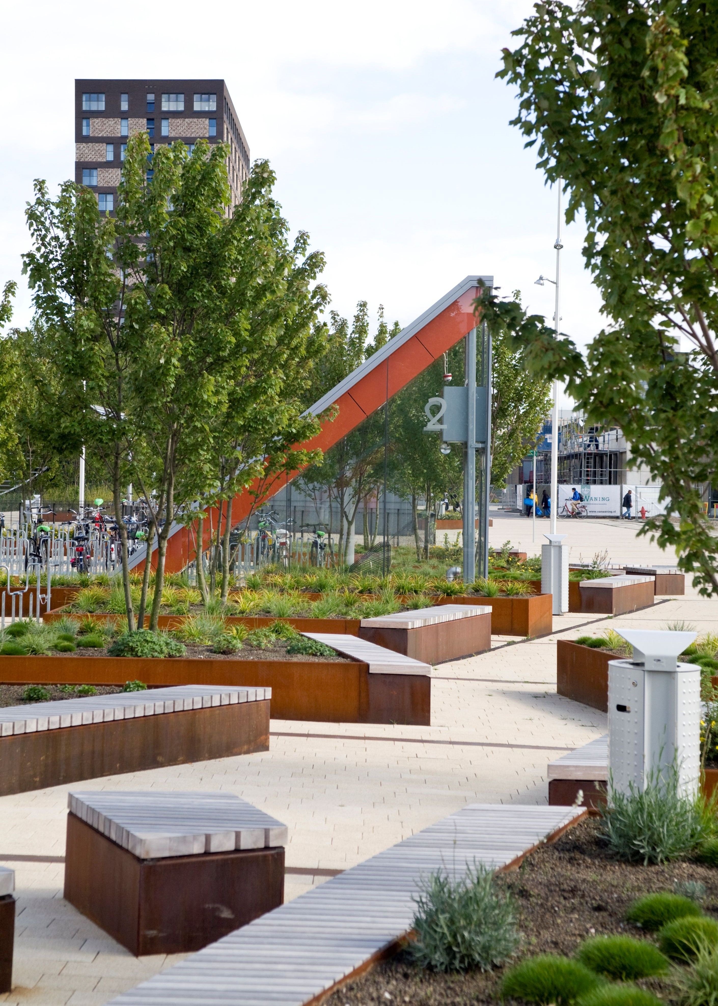
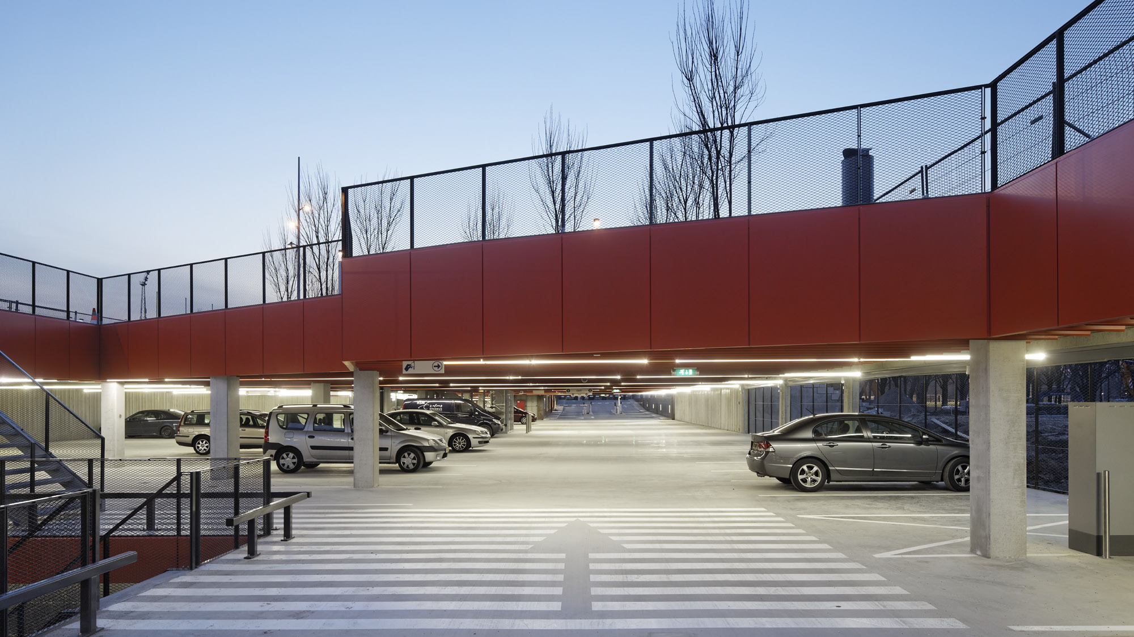
© René de Wit
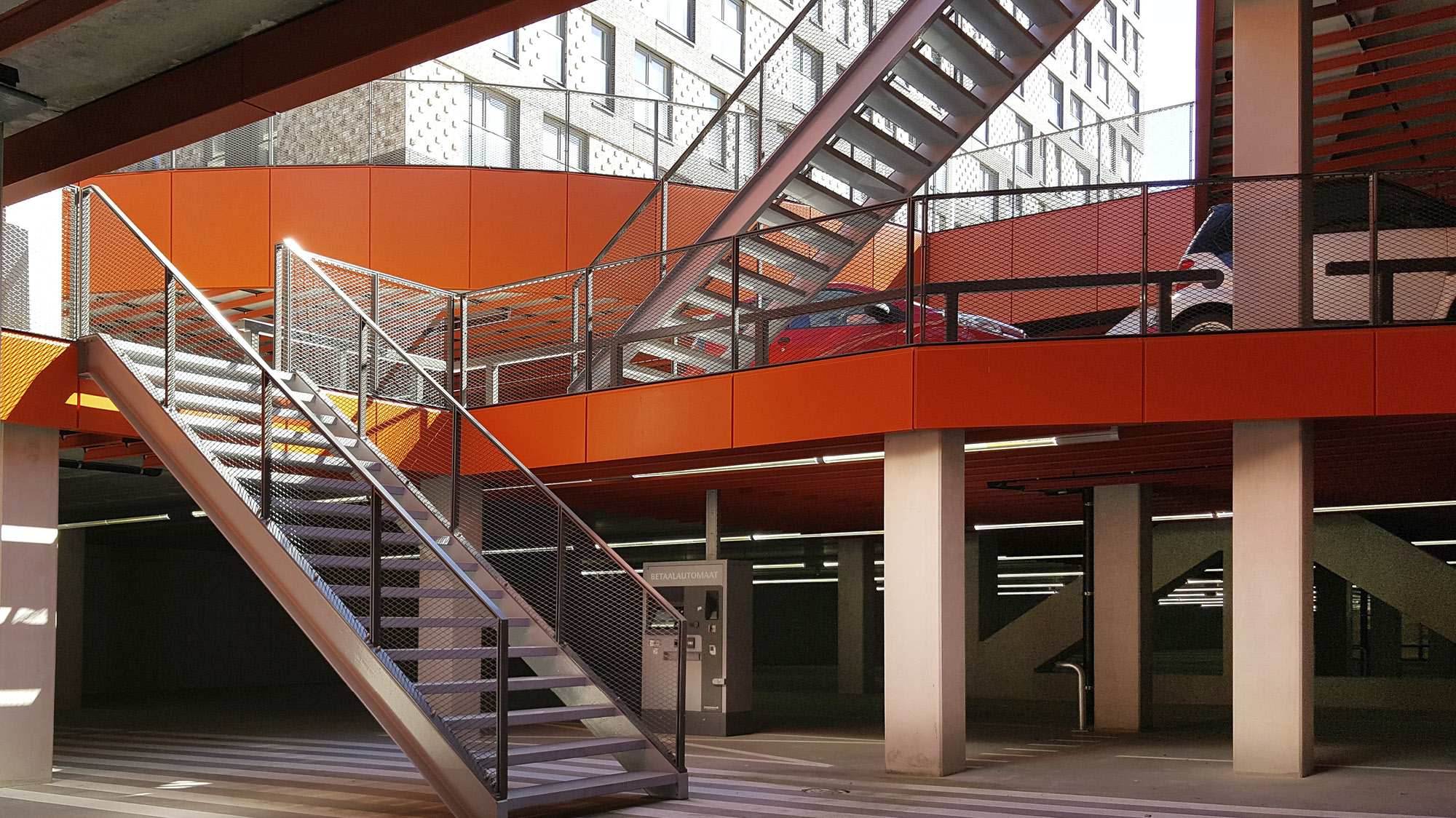
© René de Wit


