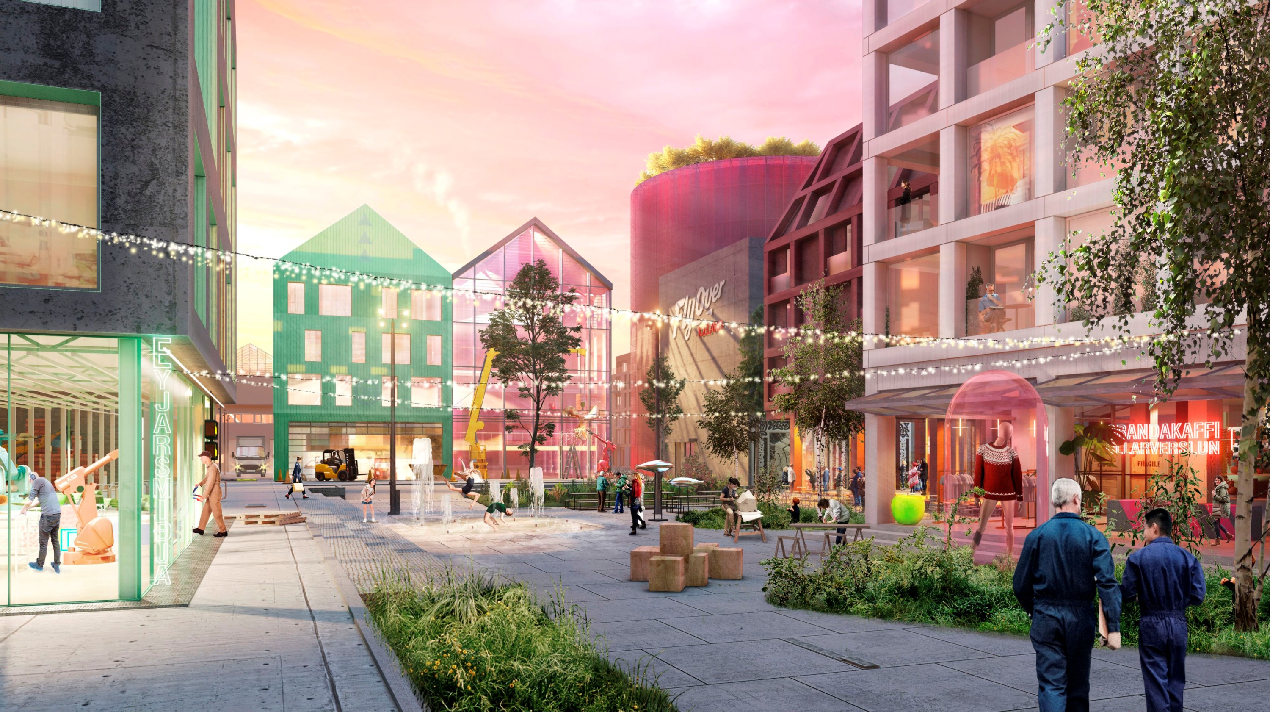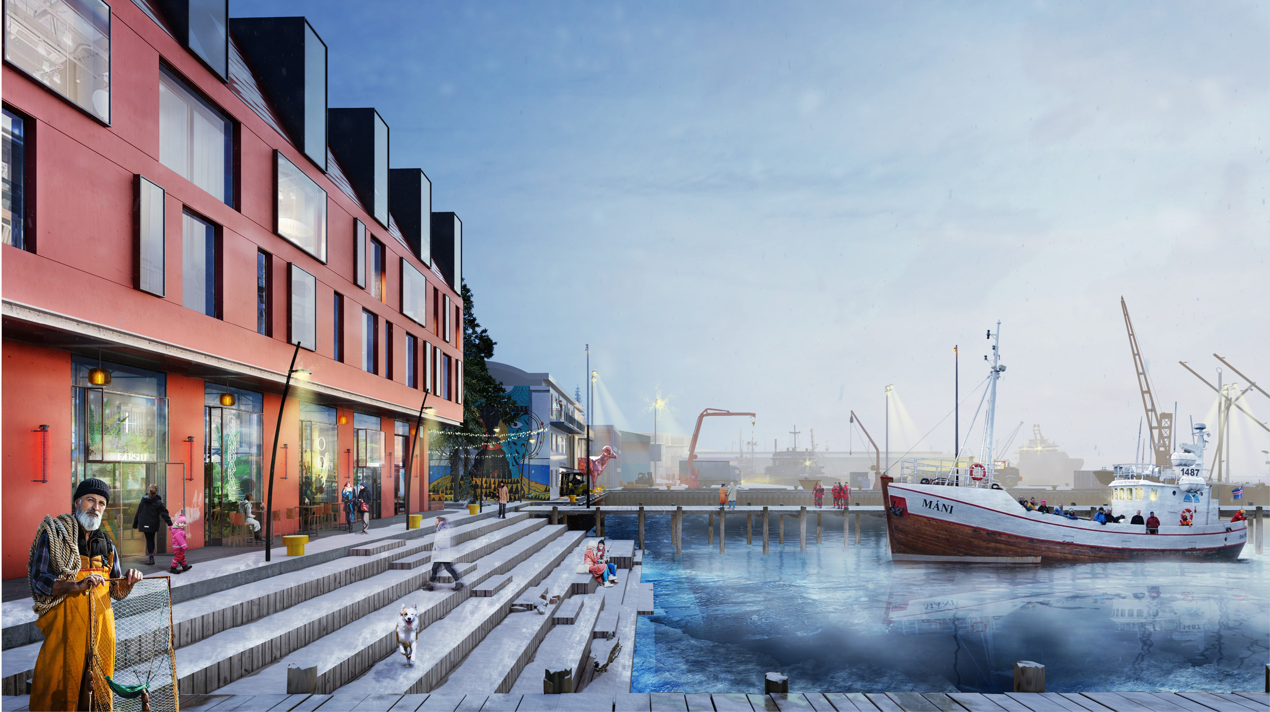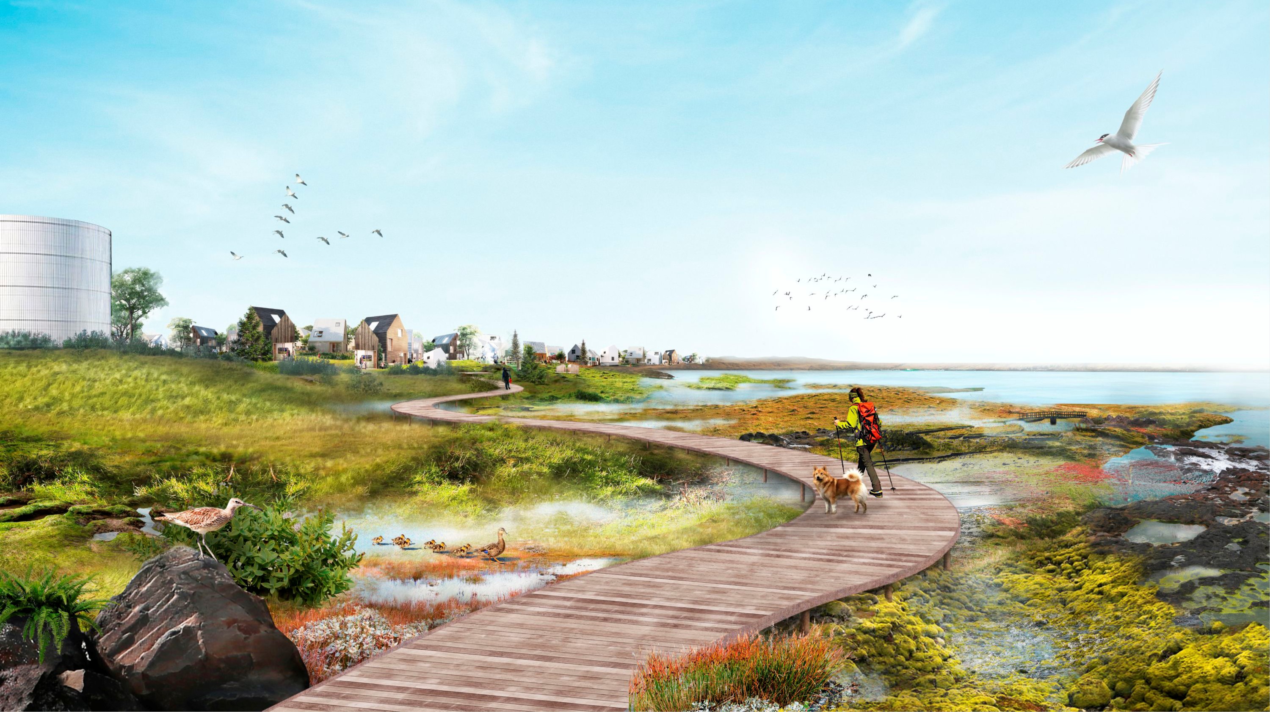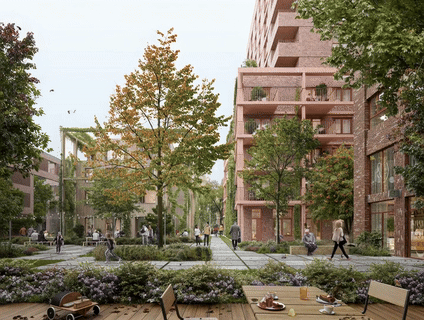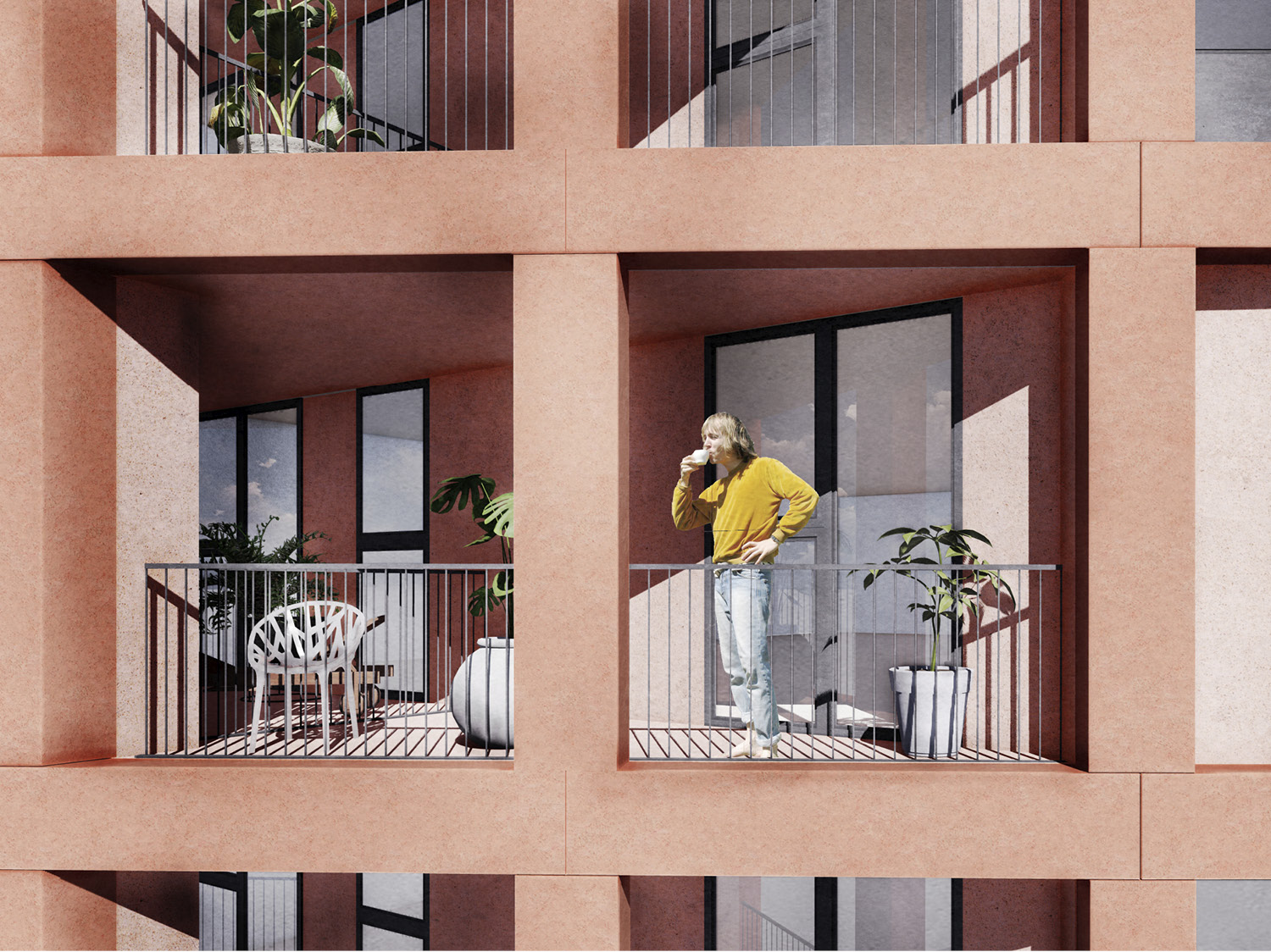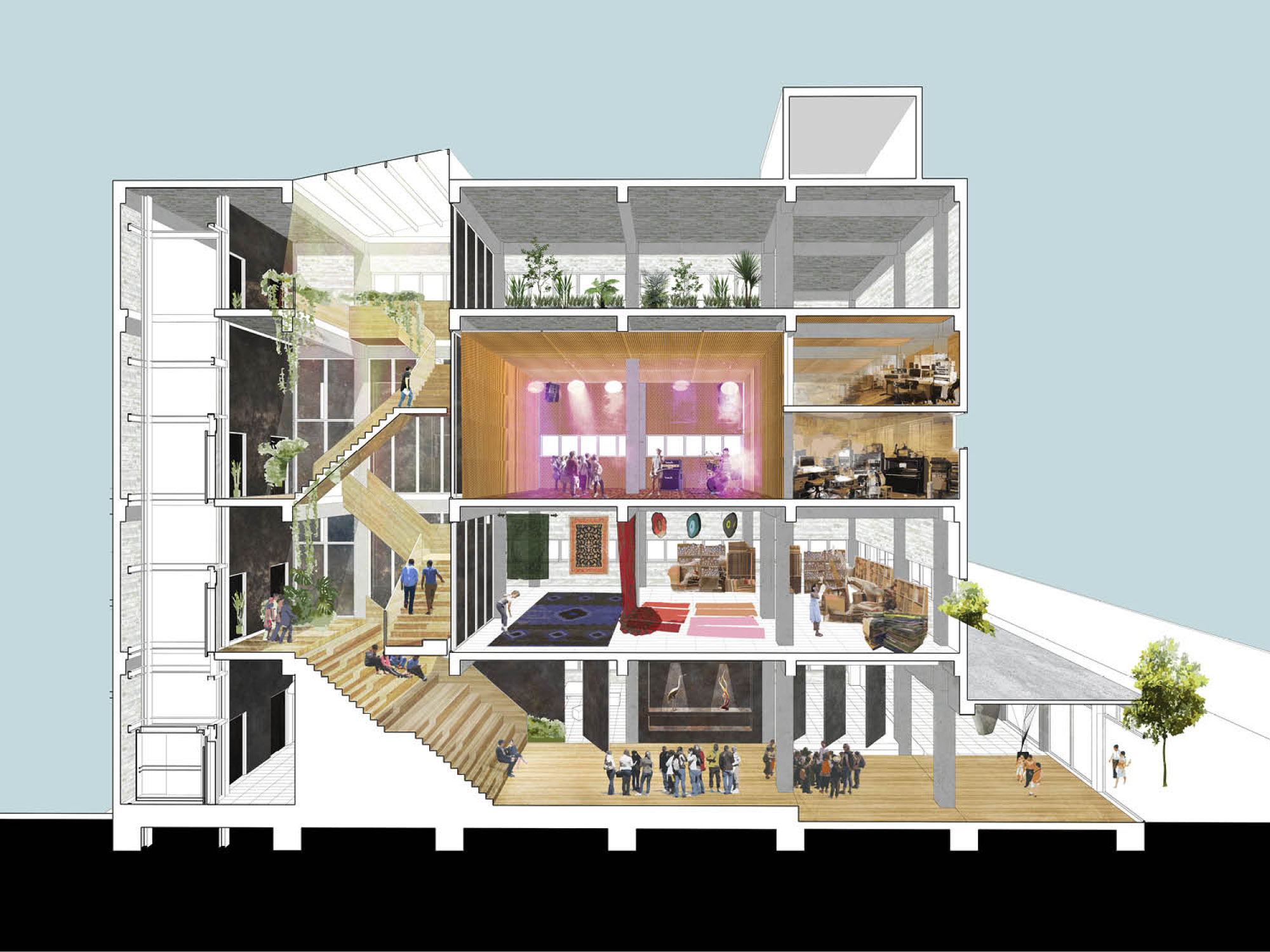








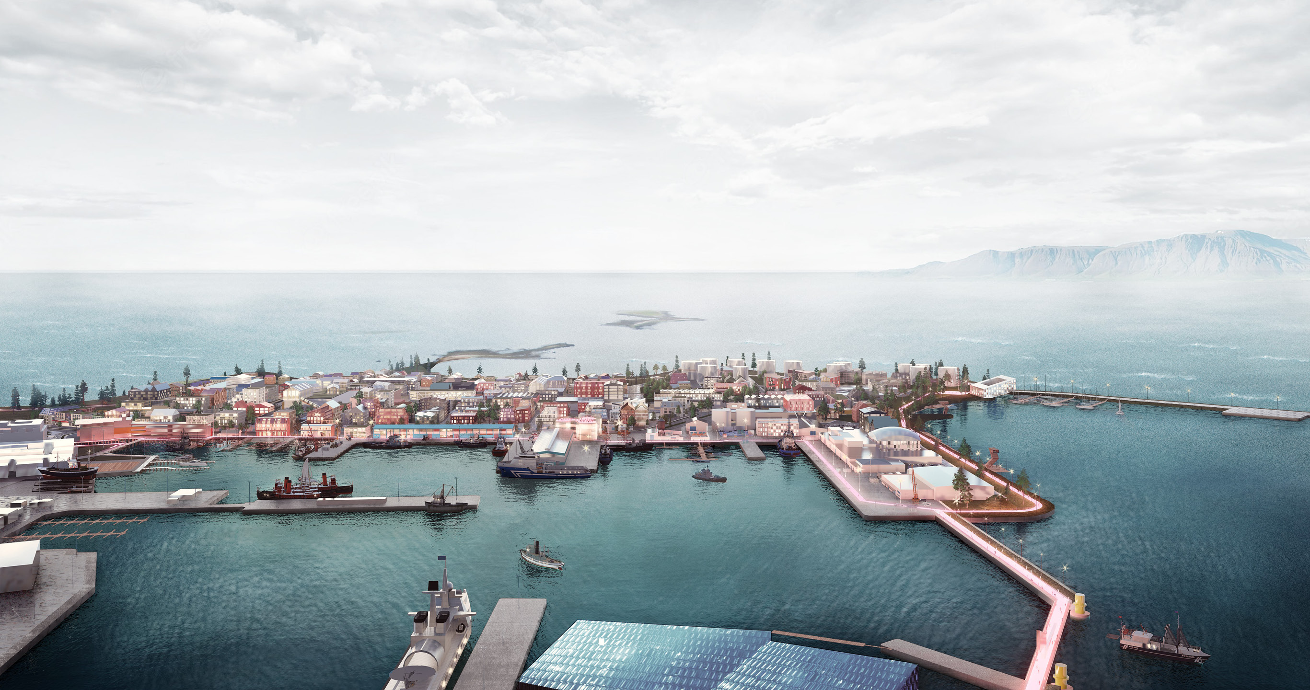
Faxaflóahöfn
Commissioned by a group representing the main land owners of the area, a redevelopment proposal was developed by JVST. The proposal explores a transformation scenario for the harbour area Faxaflóahöfn Örfirisey in Reykjavík from a grey, industrial port into a vibrant urban seafront district – a city port where maritime and commercial activities blend with housing, innovation, workspaces, and spaces for relaxation and recreation. In this vision, Örfirisey becomes a natural extension of downtown Reykjavík.
Location
Reykjavík (Iceland)
Type
Urban Vision
Site
550.000 m² (370.000 m² plots)
Program
Mix residential & commercial
Client
þróunarfélag örfiriseyjar
Collaborators
EFLA Engineers, Íslenski Sjávarklasinn, IHE Delft, IMDC
Status
Design vision (2023)
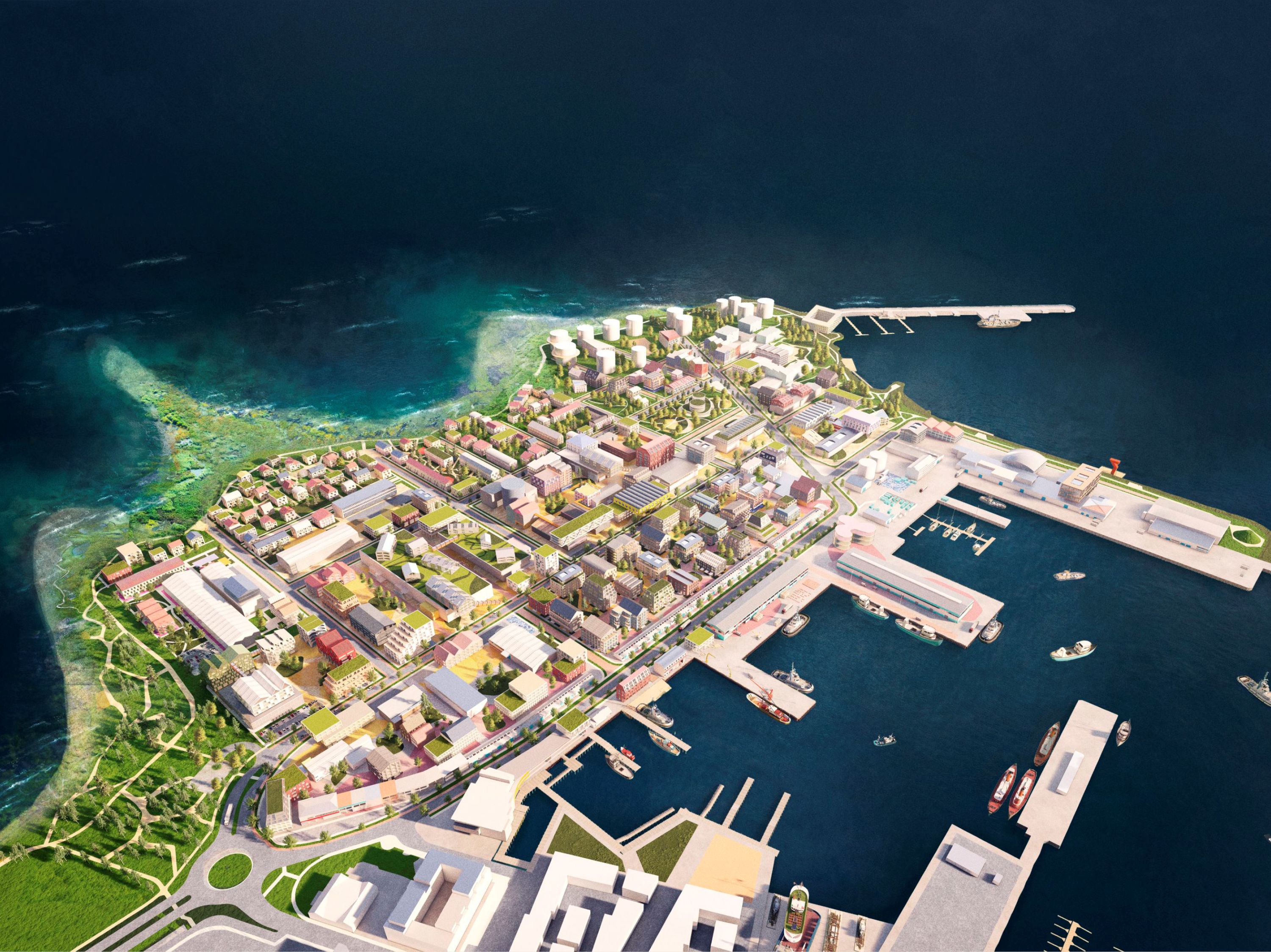
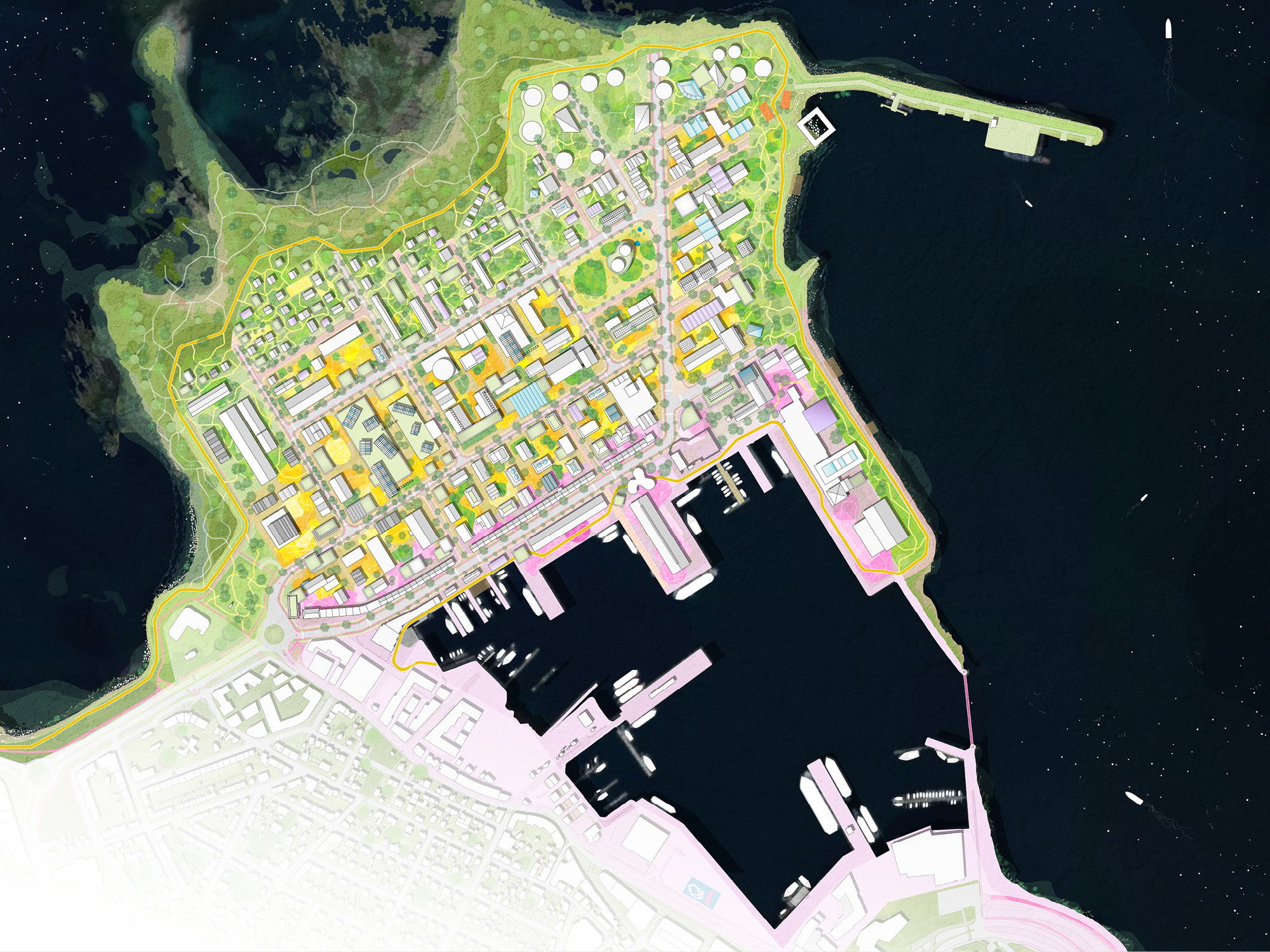
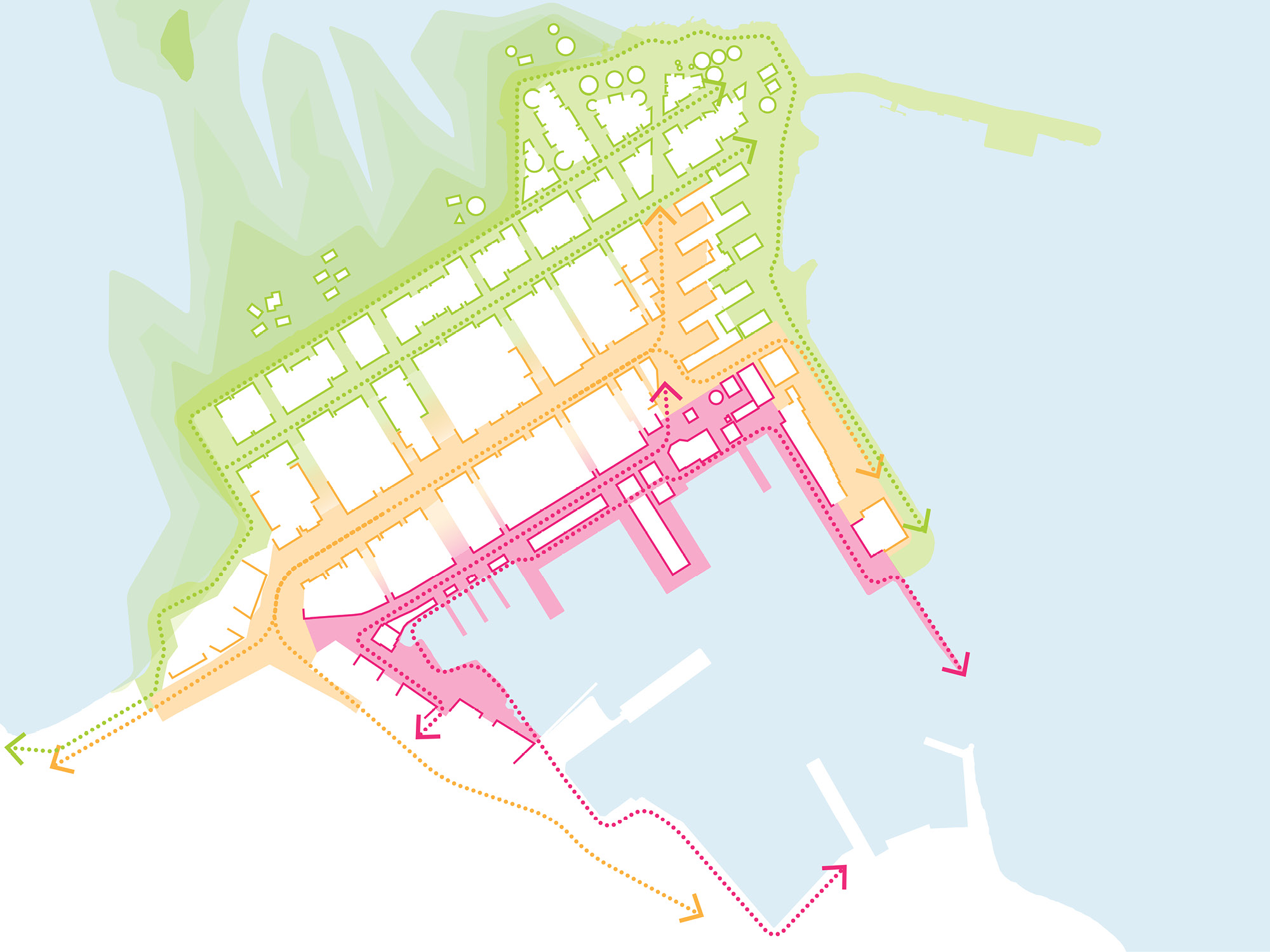
The vision is to shape Örfirisey as a city-oriented, forward-thinking 10-minute neighbourhood with a strong sense of community. It reflects the core values of Reykjavík’s master plan: a creative, blue, green, and human-centered city.
This is achieved through a clear zoning strategy. Grandagarður becomes the main entrance boulevard to the peninsula, framing a functional southeastern waterfront where existing port activities can continue. The other edges of the peninsula are greened to create a tidal park along three sides, adding ecological richness and public space. Connected to this active waterfront and the tidal parks, a mixed-use residential district is introduced, combining new housing and adaptive reuse of existing structures.
This is achieved through a clear zoning strategy. Grandagarður becomes the main entrance boulevard to the peninsula, framing a functional southeastern waterfront where existing port activities can continue. The other edges of the peninsula are greened to create a tidal park along three sides, adding ecological richness and public space. Connected to this active waterfront and the tidal parks, a mixed-use residential district is introduced, combining new housing and adaptive reuse of existing structures.
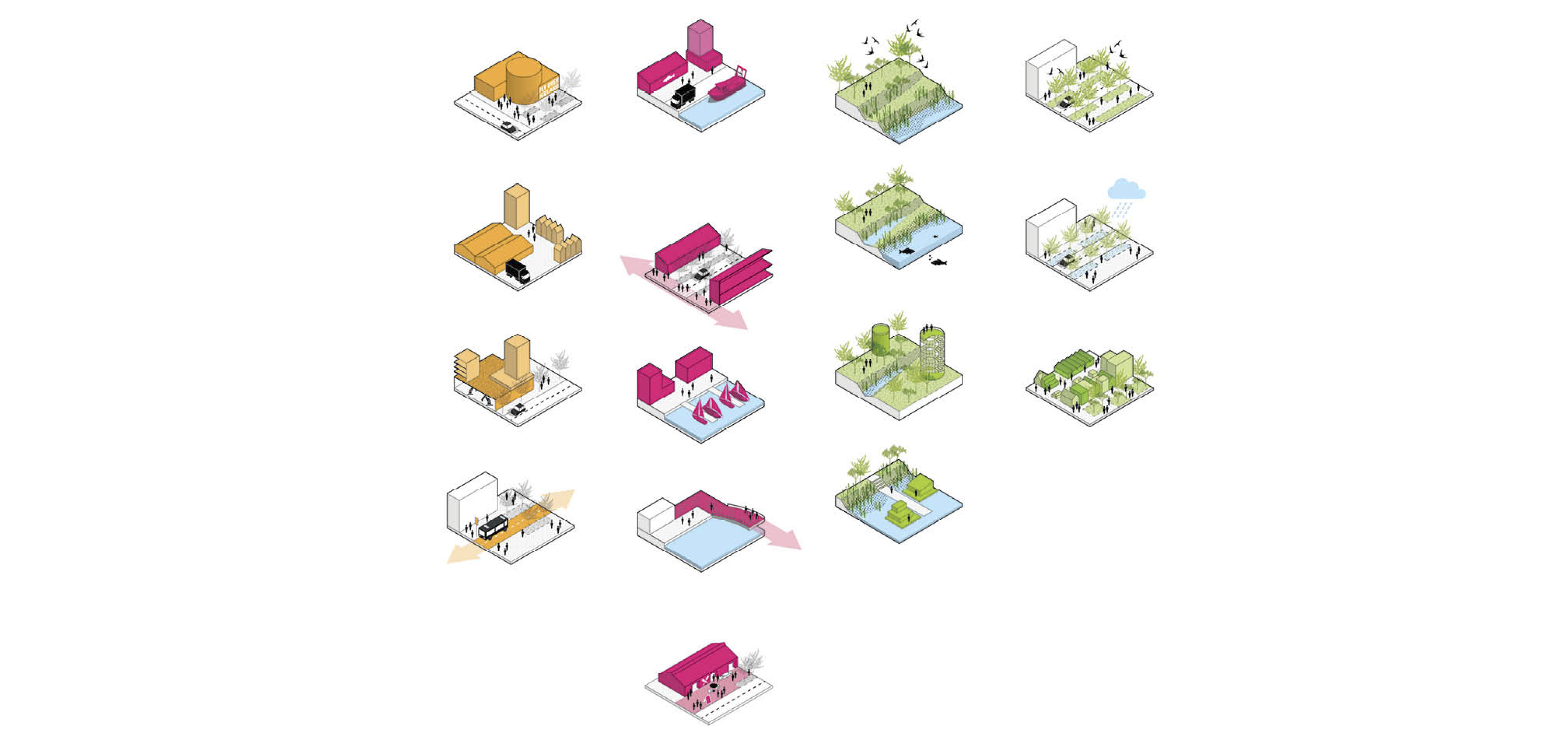
A diverse and well-connected Örfirisey strengthens Reykjavík’s city centre as a hub for employment, tourism, and urban experience. The proposal prioritizes sustainable mobility, aiming to reduce car traffic by leveraging the area’s close proximity to the city and integrating all daily functions within walking and cycling distance.
By combining strong ecological systems with a smart mobility network, Örfirisey is positioned to meet the challenges – and seize the opportunities – of the future.
By combining strong ecological systems with a smart mobility network, Örfirisey is positioned to meet the challenges – and seize the opportunities – of the future.



