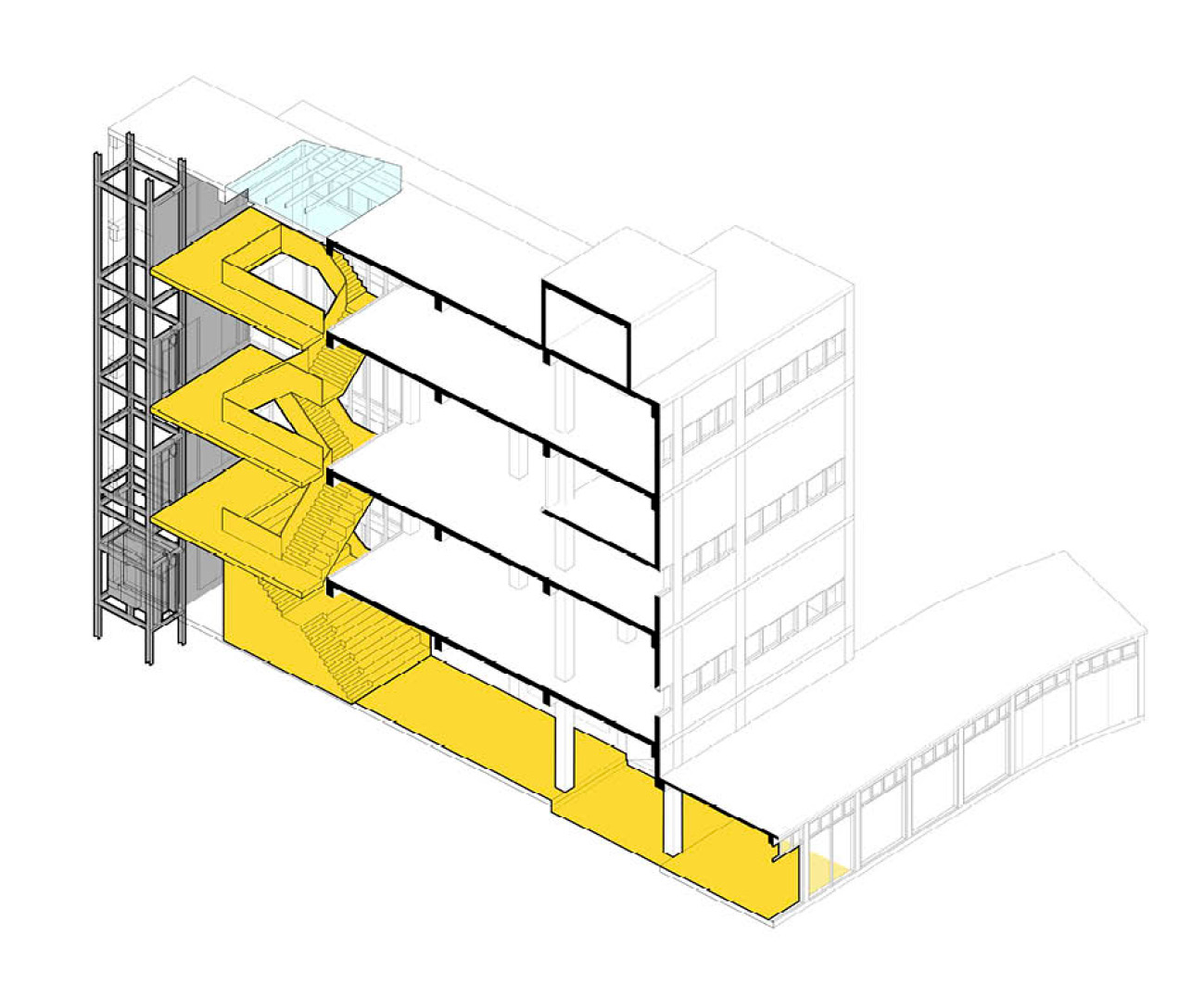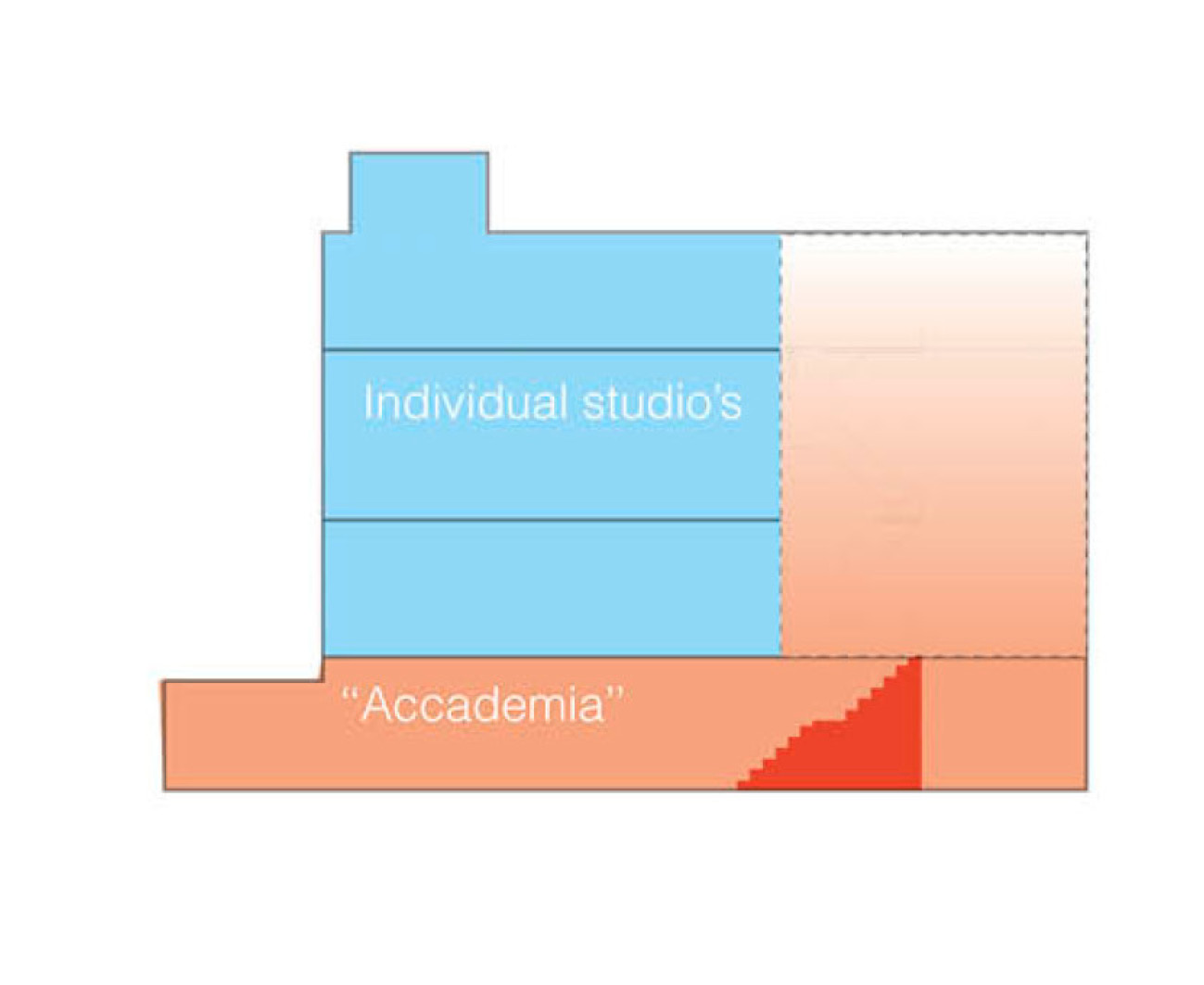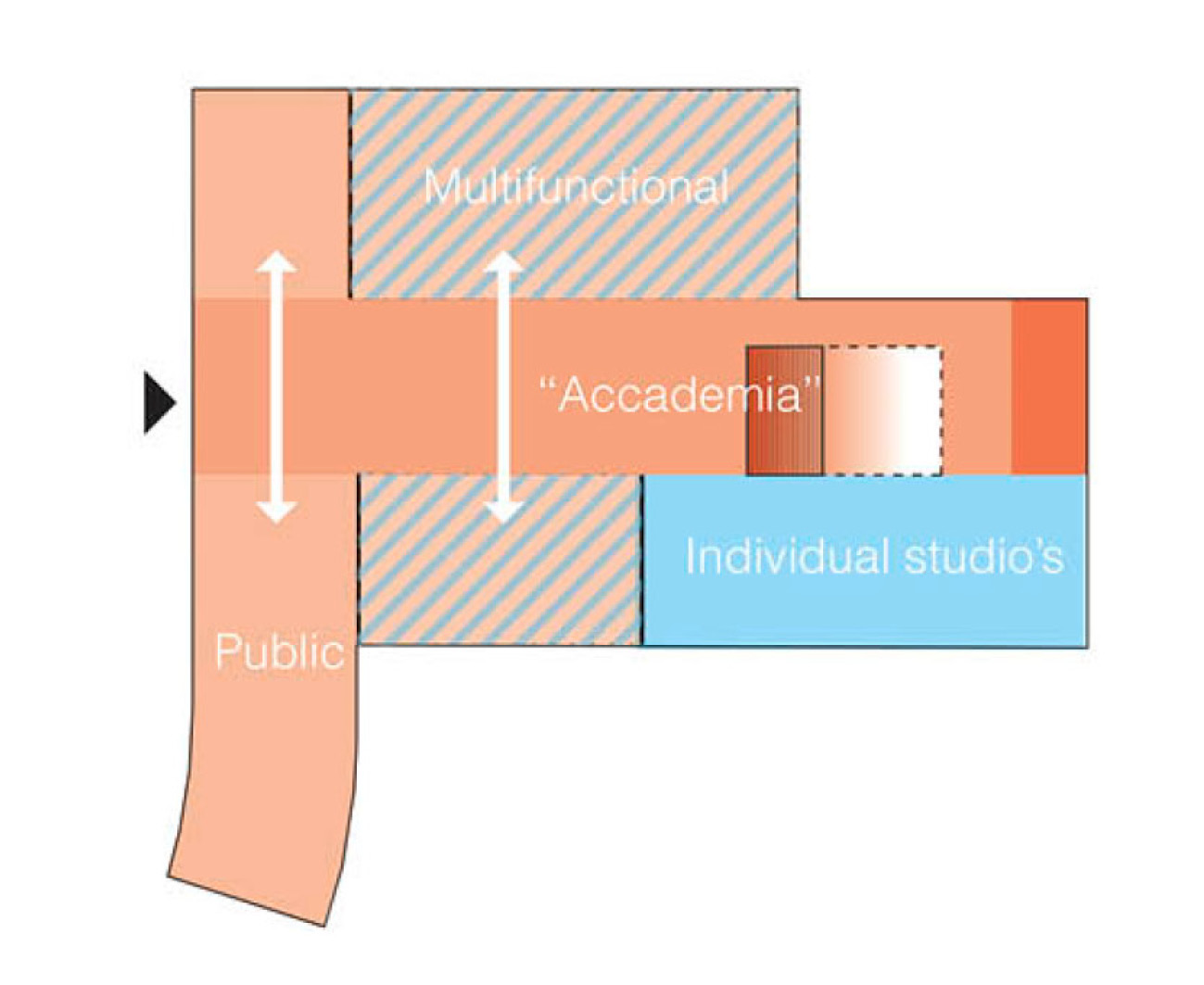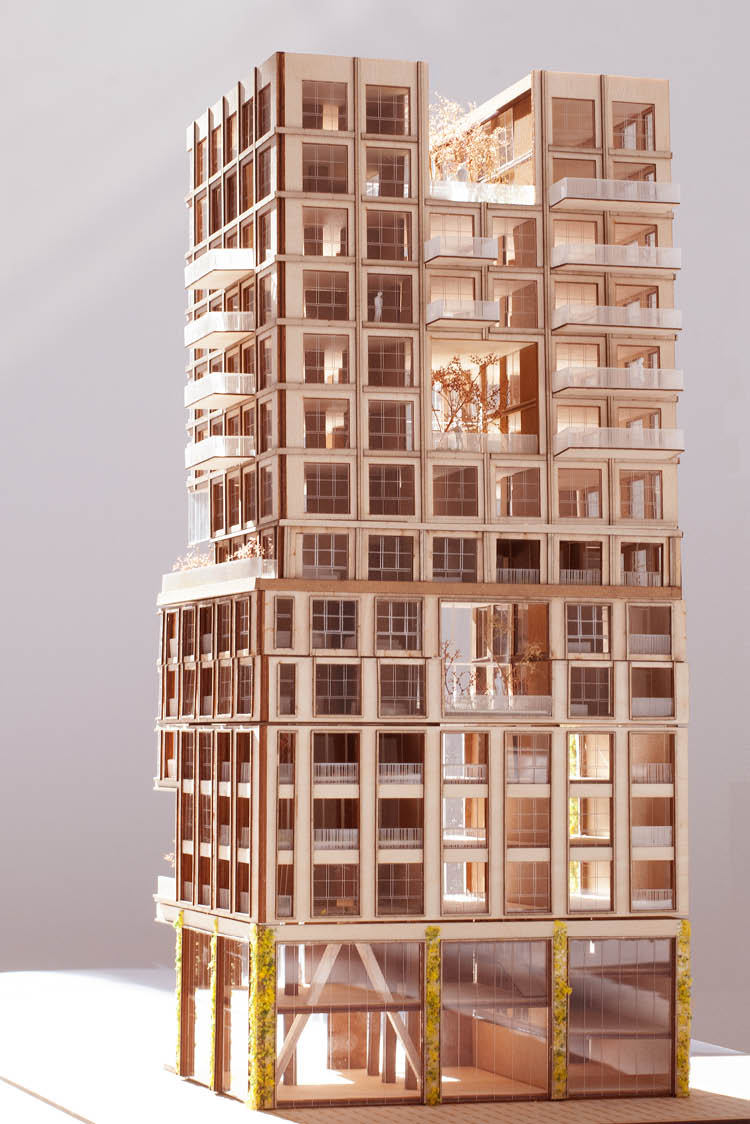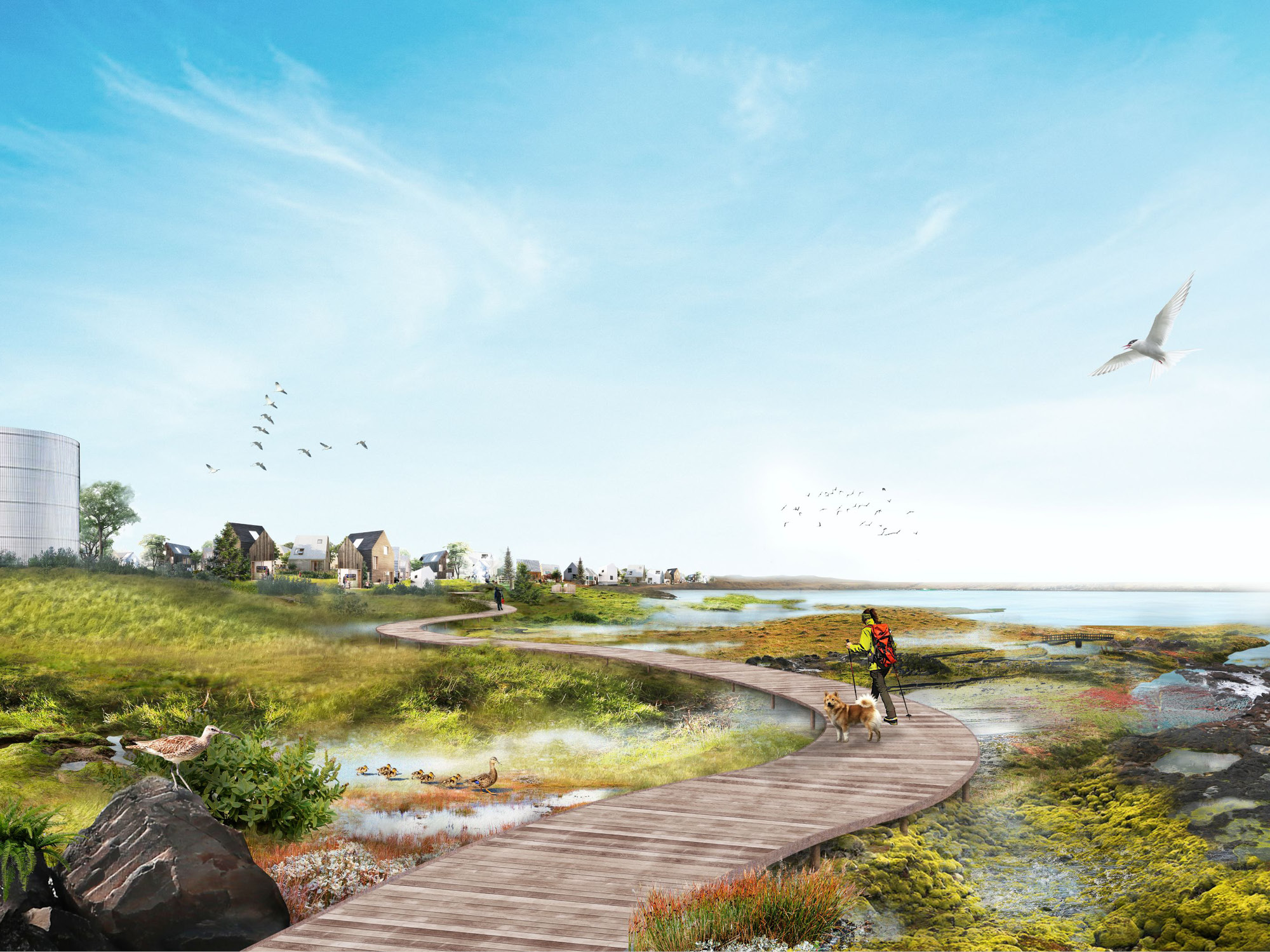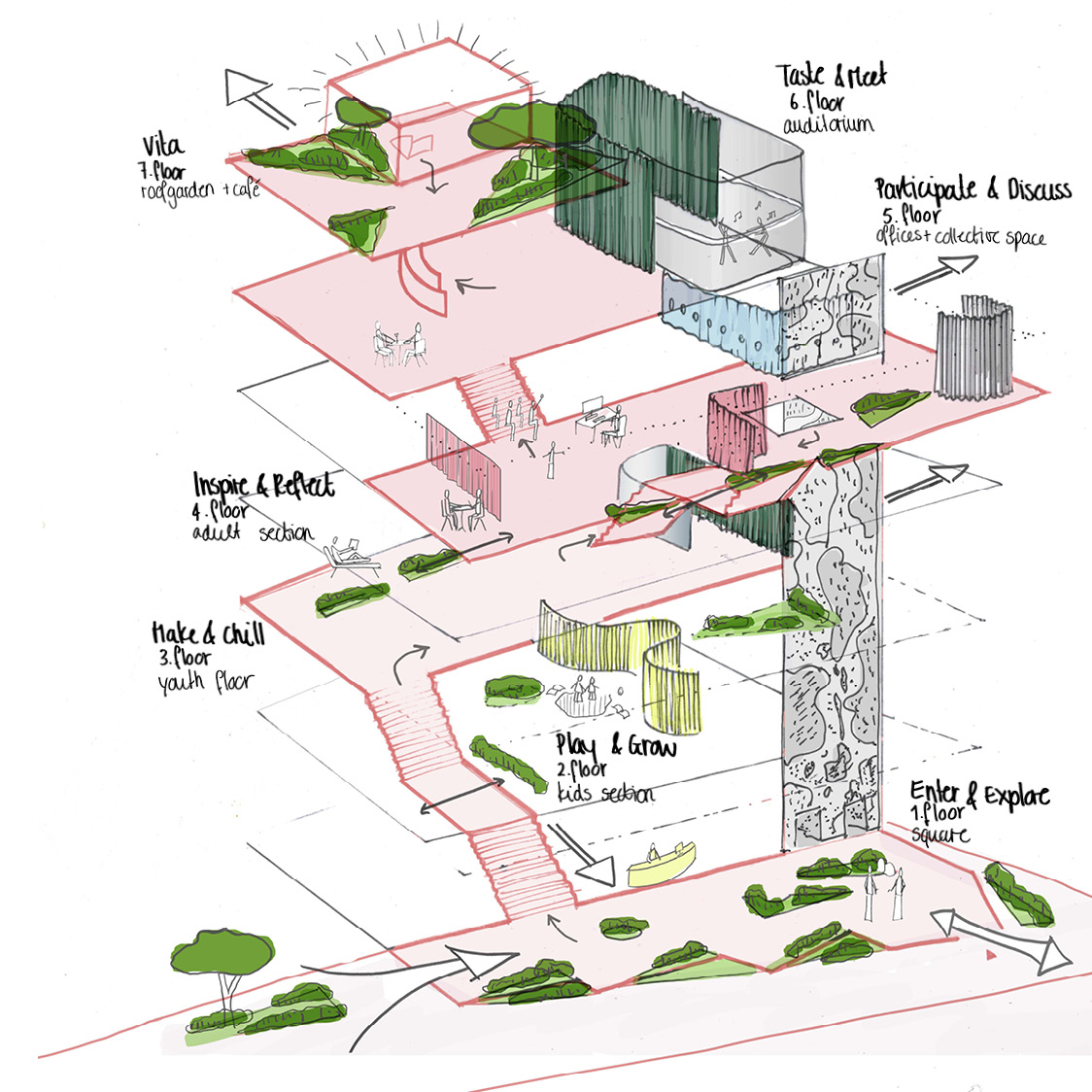








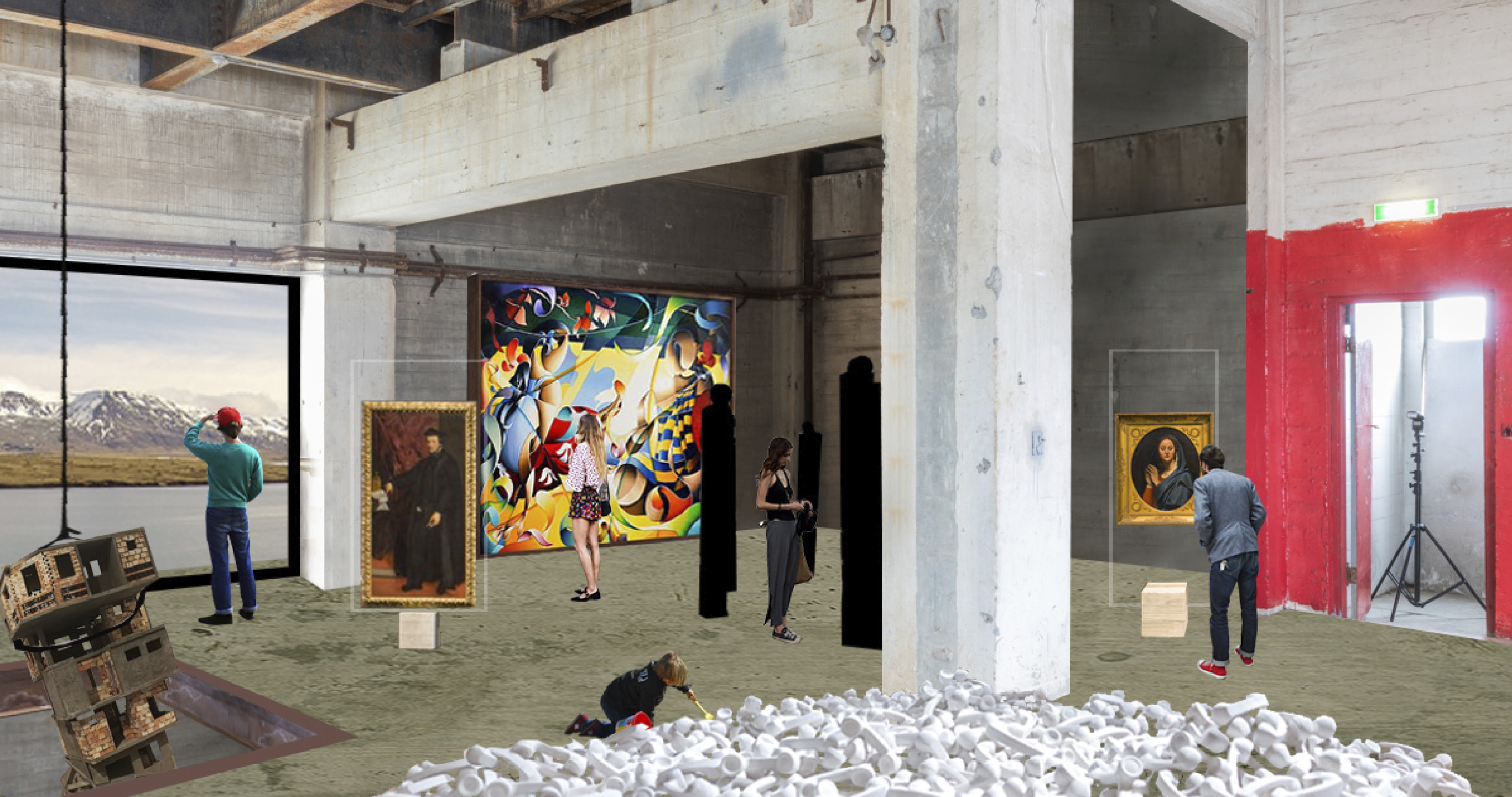
Gufunes Art House
This design study explores the opportunity to transform and old industrial building into a spacious and vibrant house for creative activities like artist spaces, expositions, and events.
Location
Gufunes (Iceland)
Type
Architecture, Transformation
Program
600 m² (cultural program)
Client
City of Reykjavík
Collaborators
VSÓ Consulting
Status
Design vision (2018)
Build-year
2020
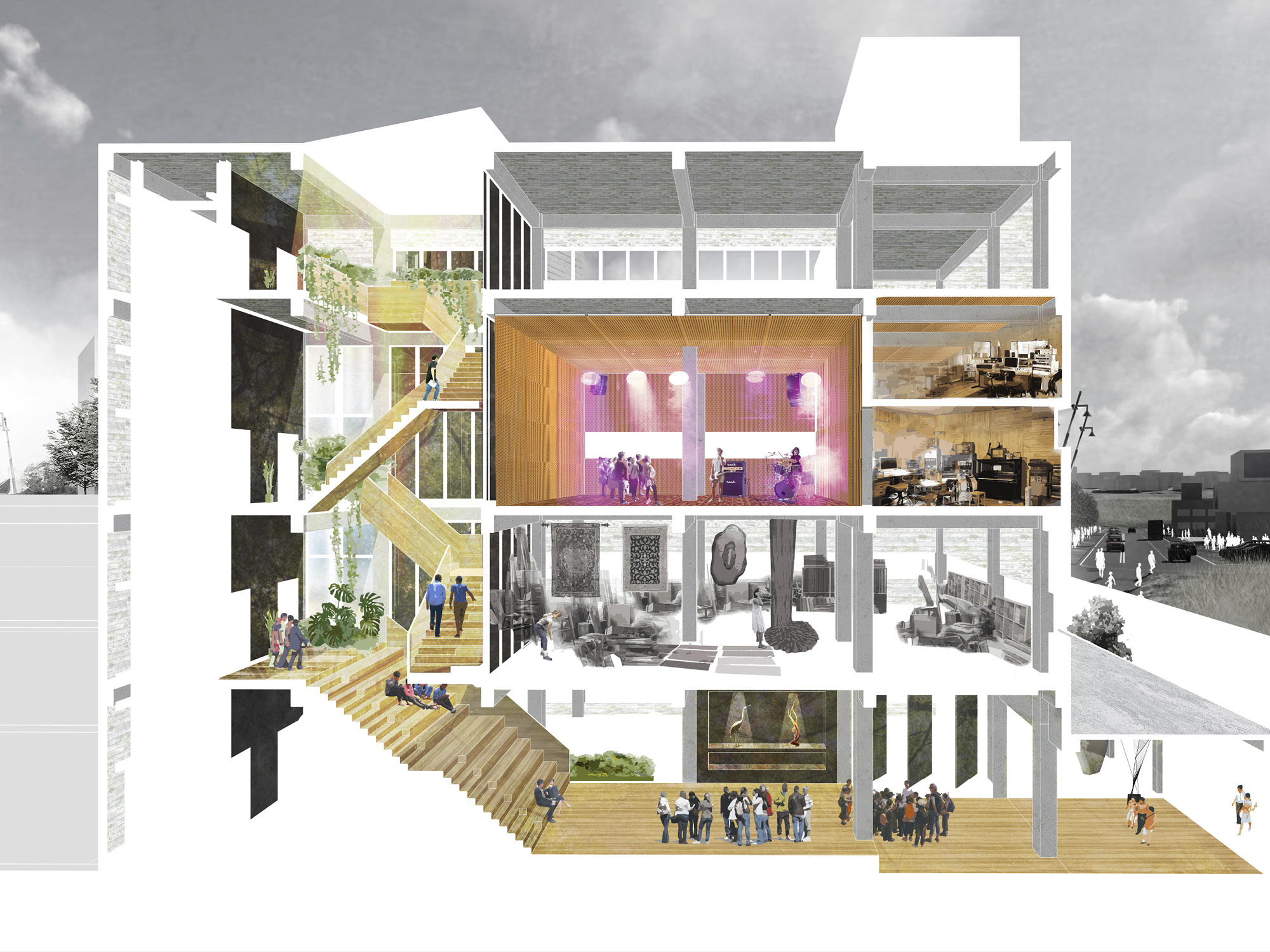
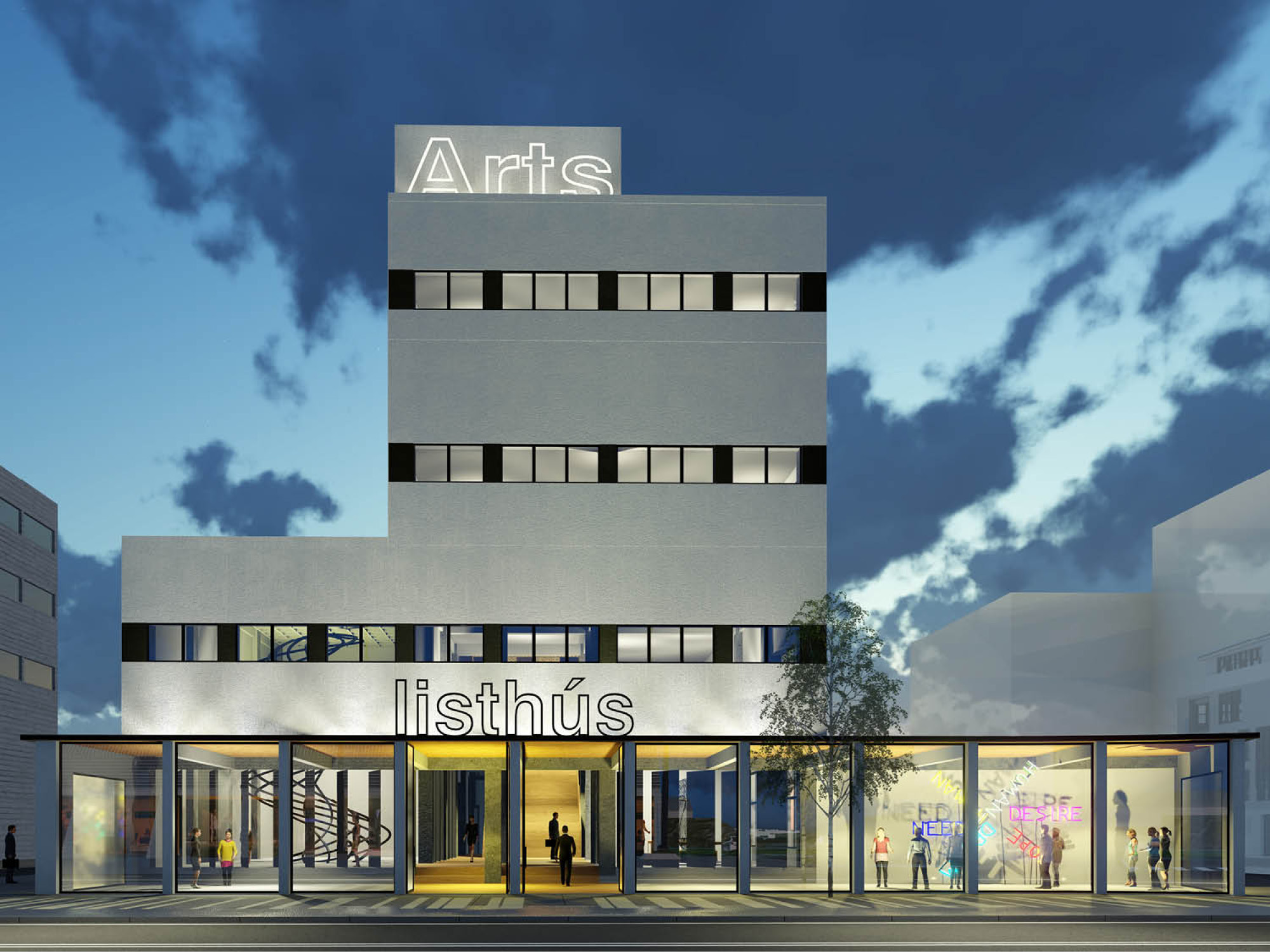
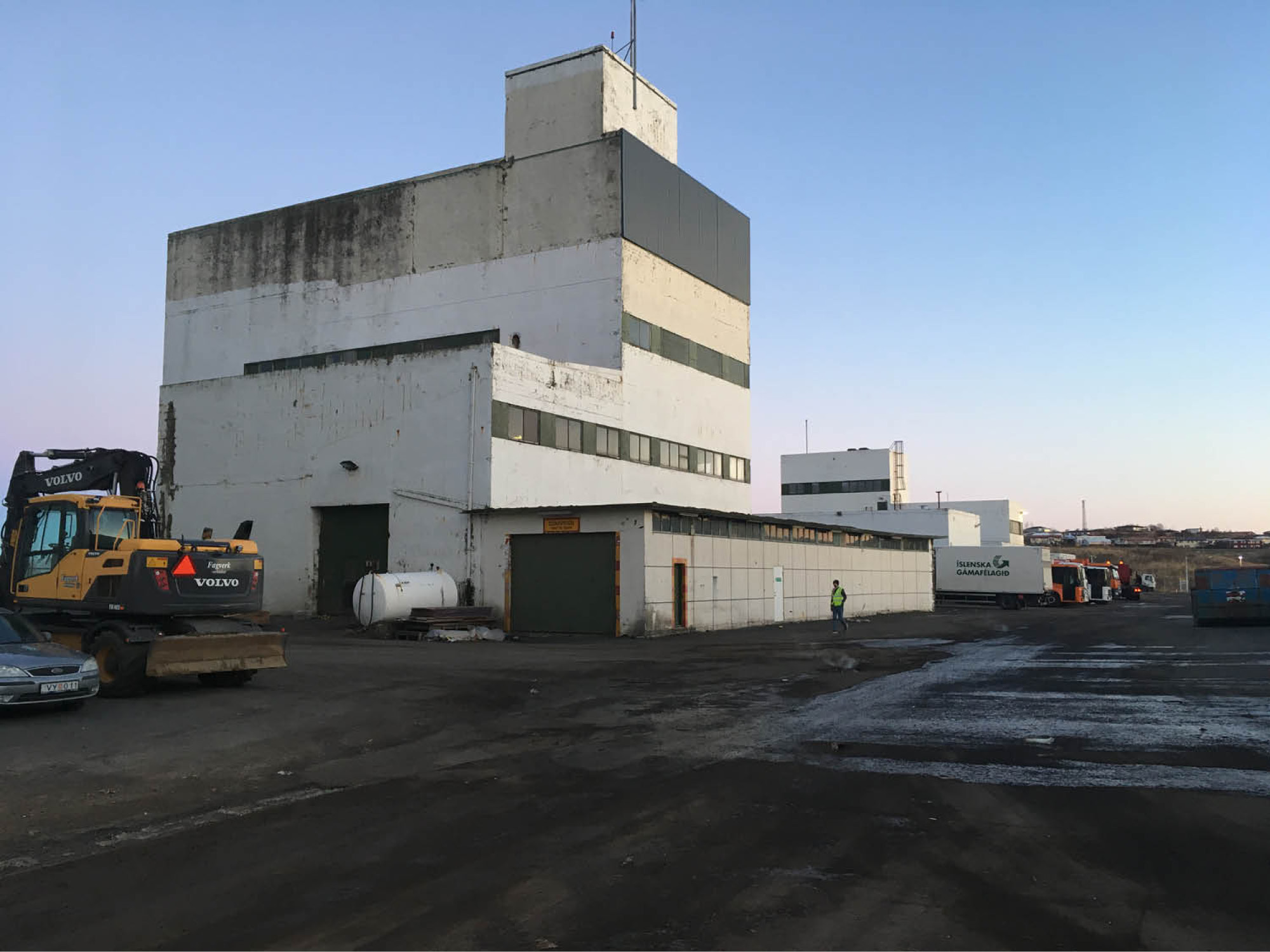
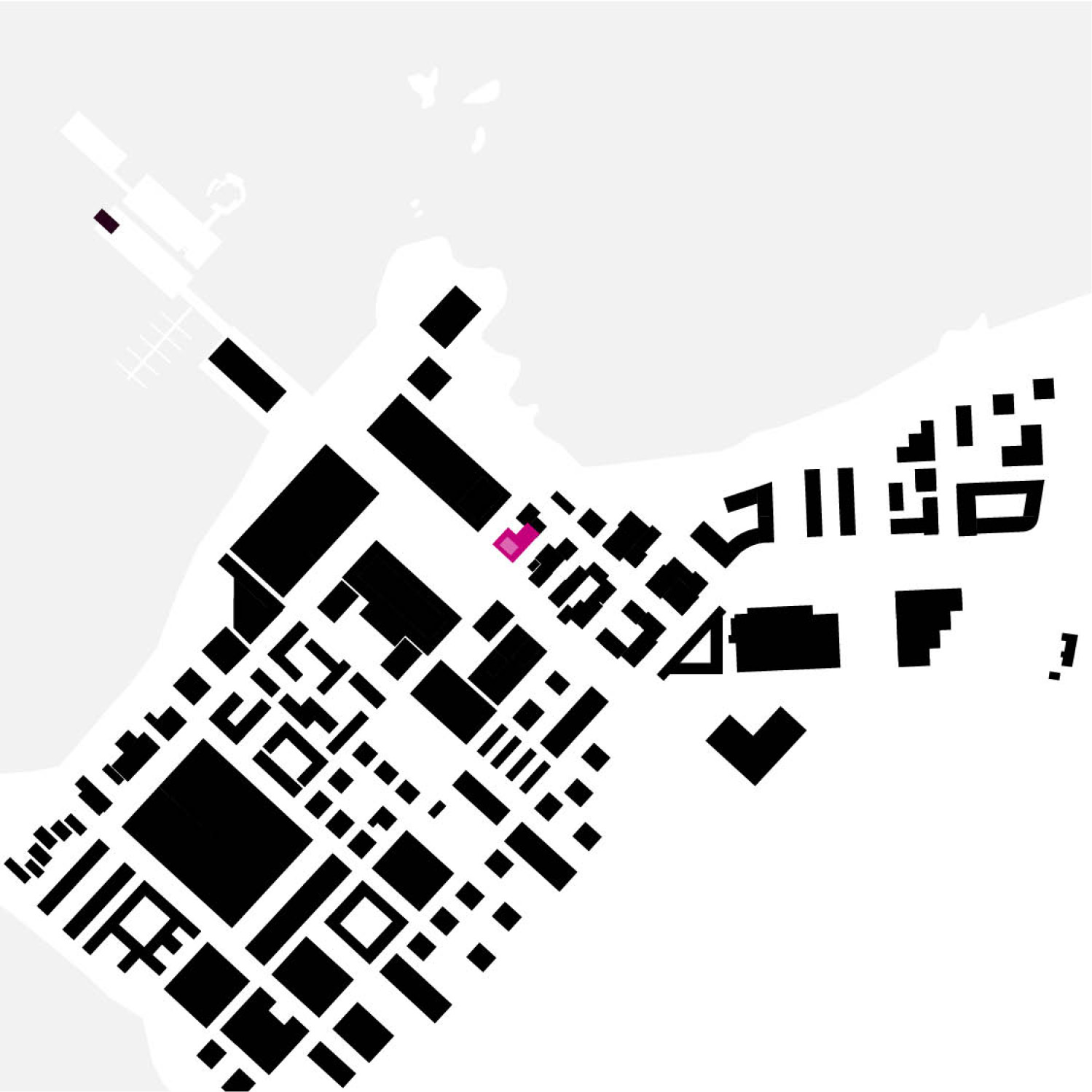
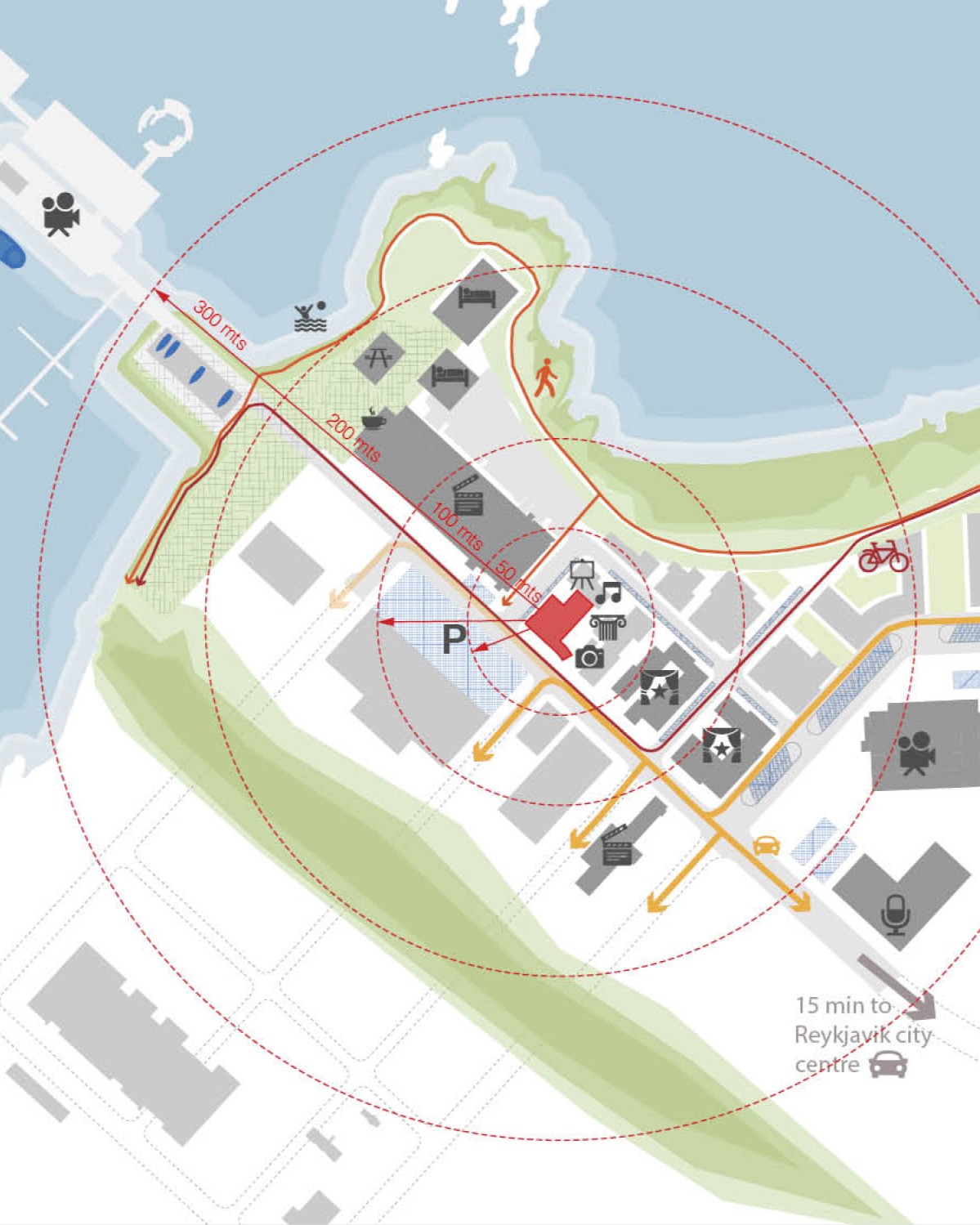
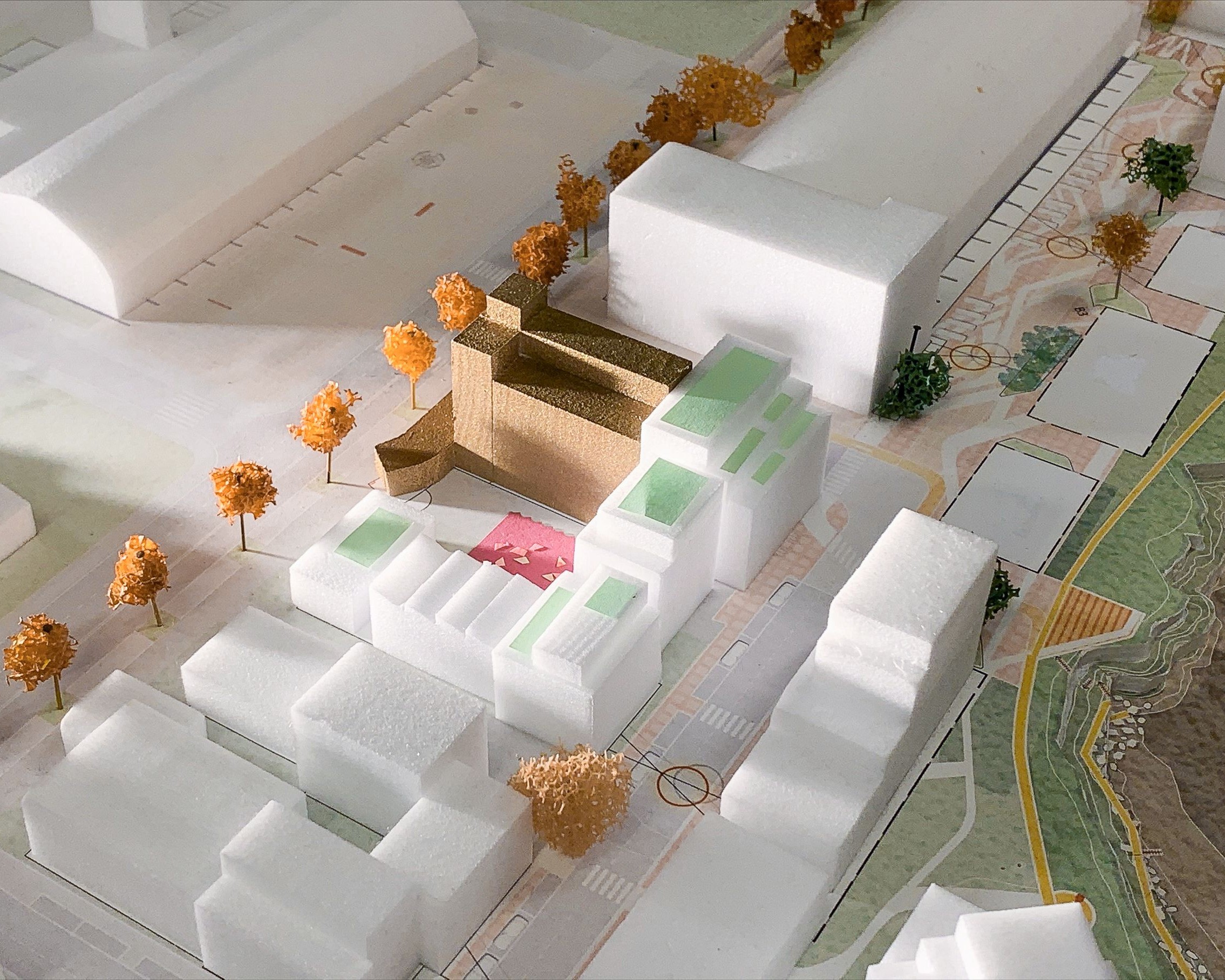
Located in the heart of the masterplan of Gufunes, a rough and unpolished powerplant transforms to a house for creative urban pioneers. The building will play an important role as the neighborhood’s public place maker, accommodating ambient music studios, textile artists, sculptors, writers, and photographers.
The goal of the design is to keep as much of the existing building, so the identity of the building was kept alive. At the same time the new function of the building becomes public. The inside is kept intact by keeping its original concrete structure and high ceilings which are ideal for the makers residing and only a staircase was carved out of the building. The calm structure gives the building a very flexible character and could house all kinds of different artist with different activities, which is explored with models and collages.
The goal of the design is to keep as much of the existing building, so the identity of the building was kept alive. At the same time the new function of the building becomes public. The inside is kept intact by keeping its original concrete structure and high ceilings which are ideal for the makers residing and only a staircase was carved out of the building. The calm structure gives the building a very flexible character and could house all kinds of different artist with different activities, which is explored with models and collages.
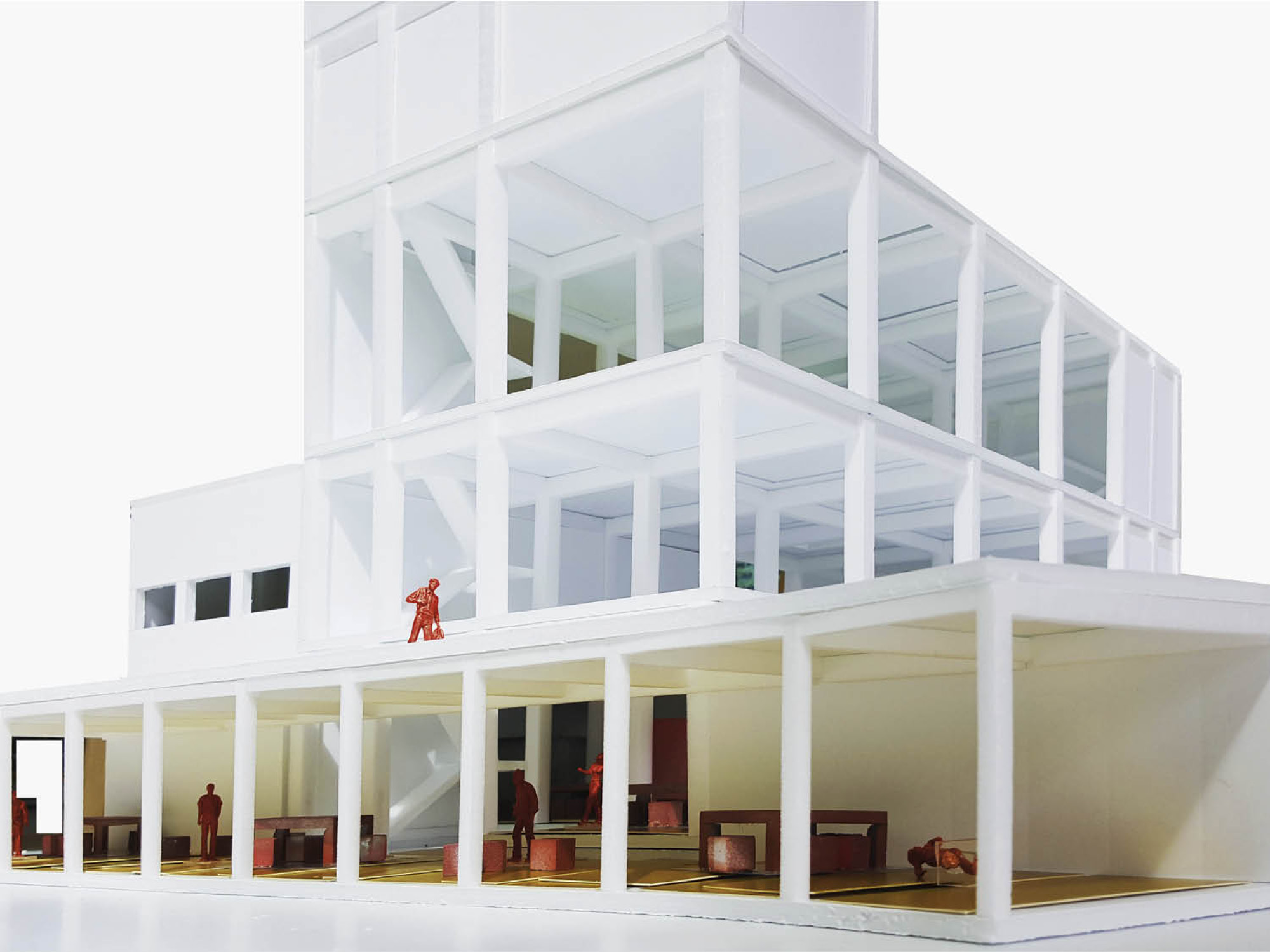
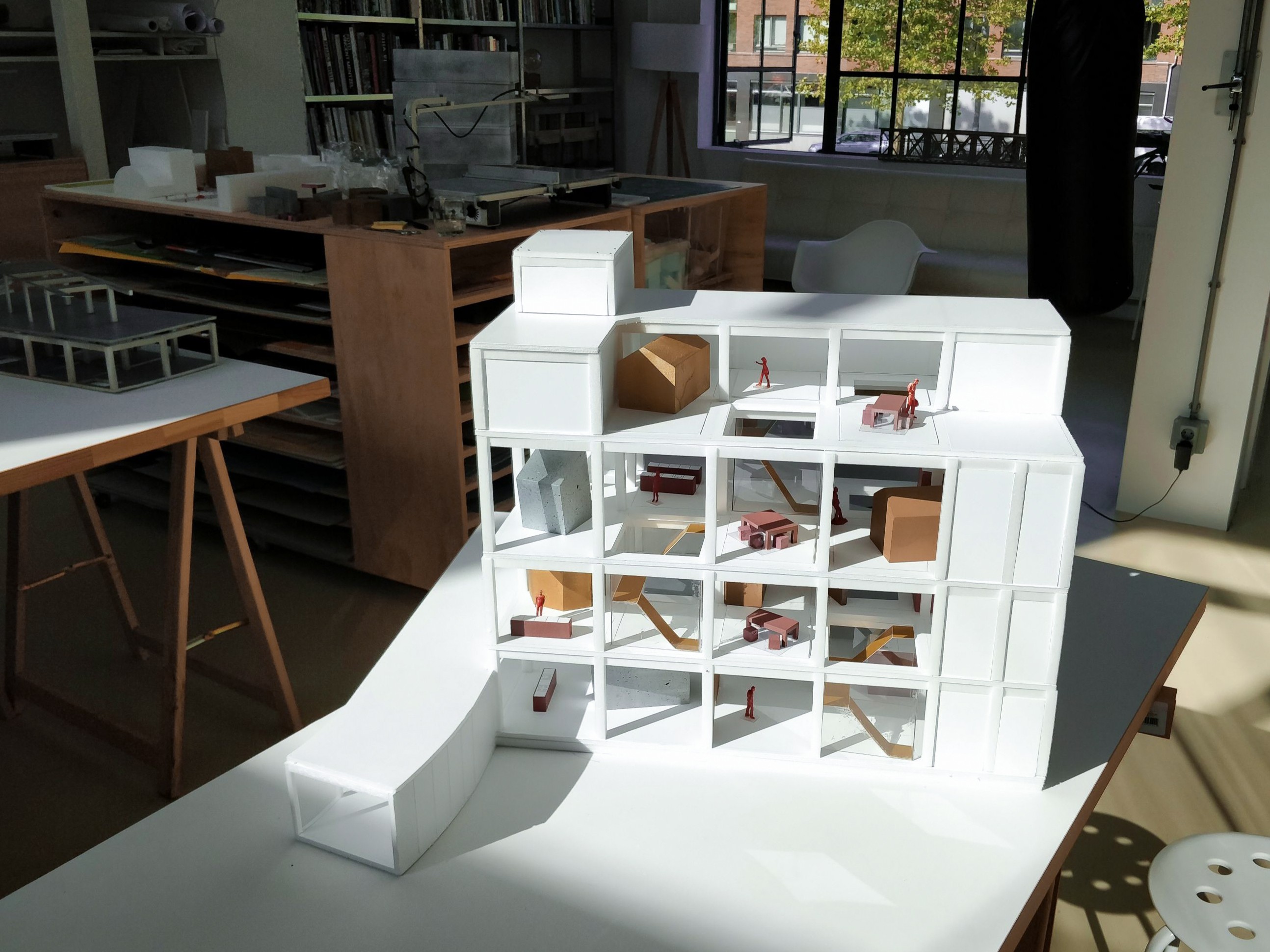
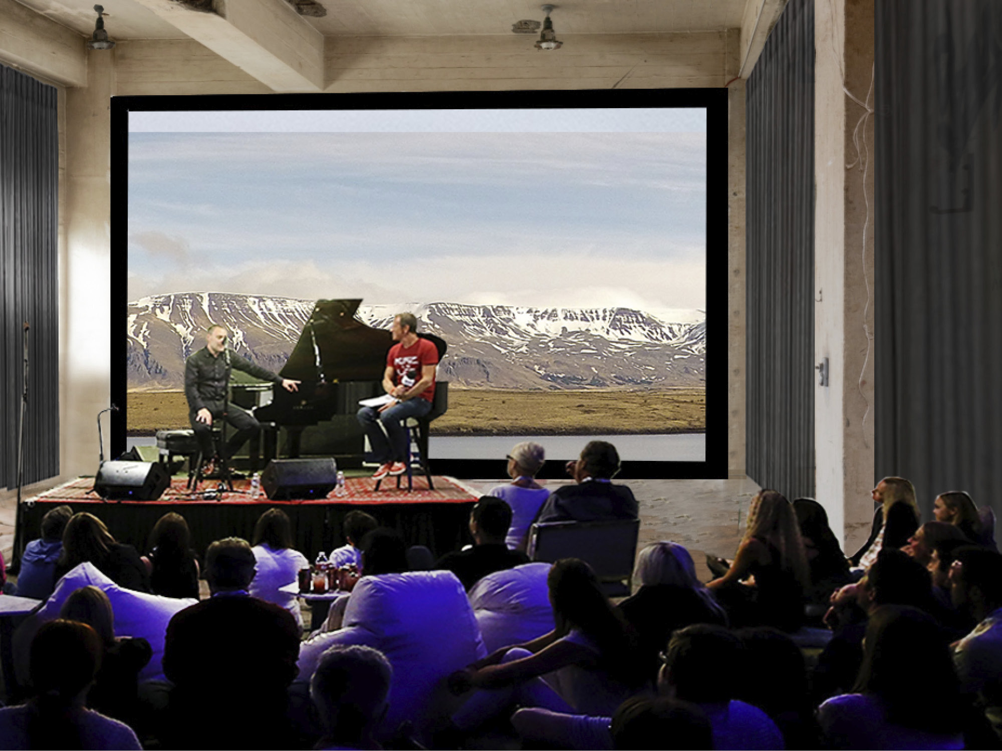
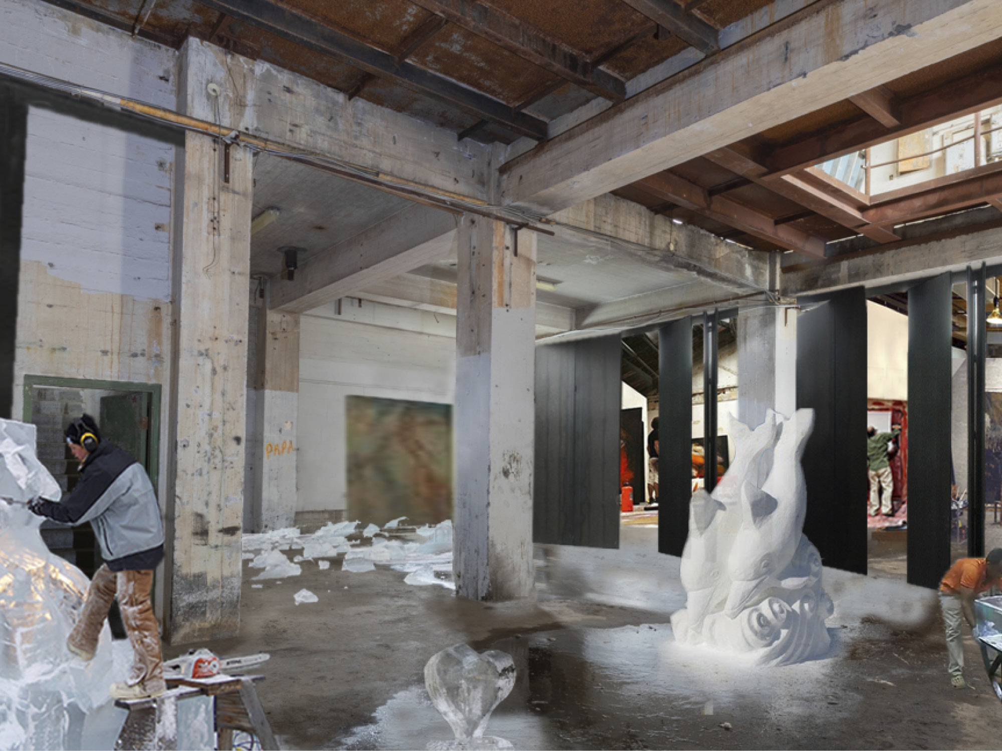
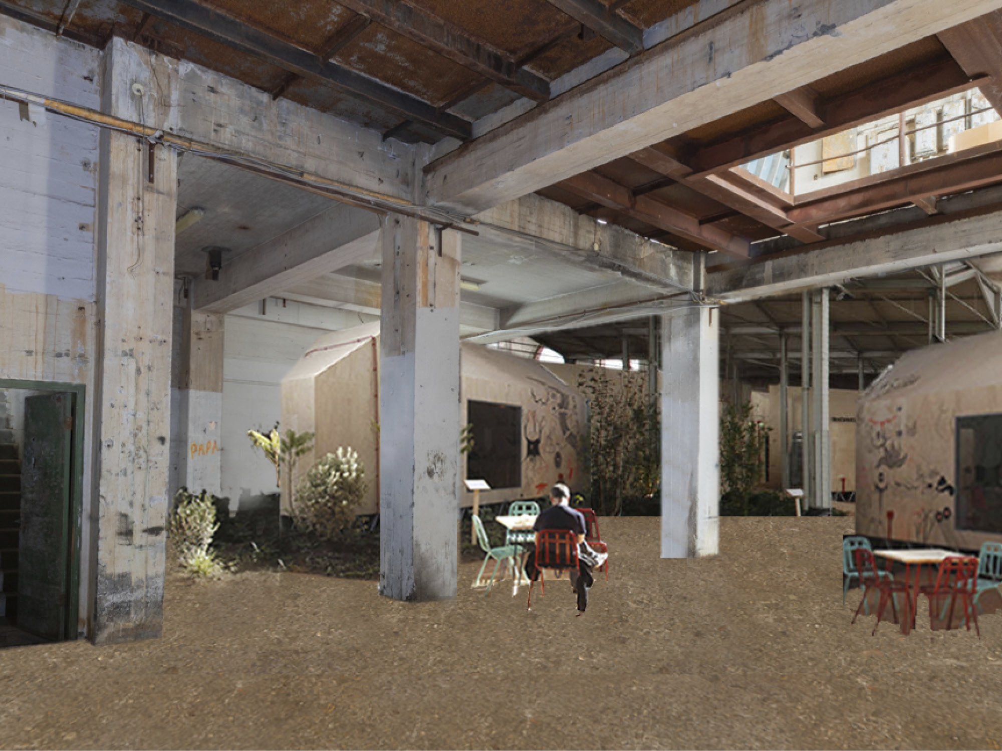
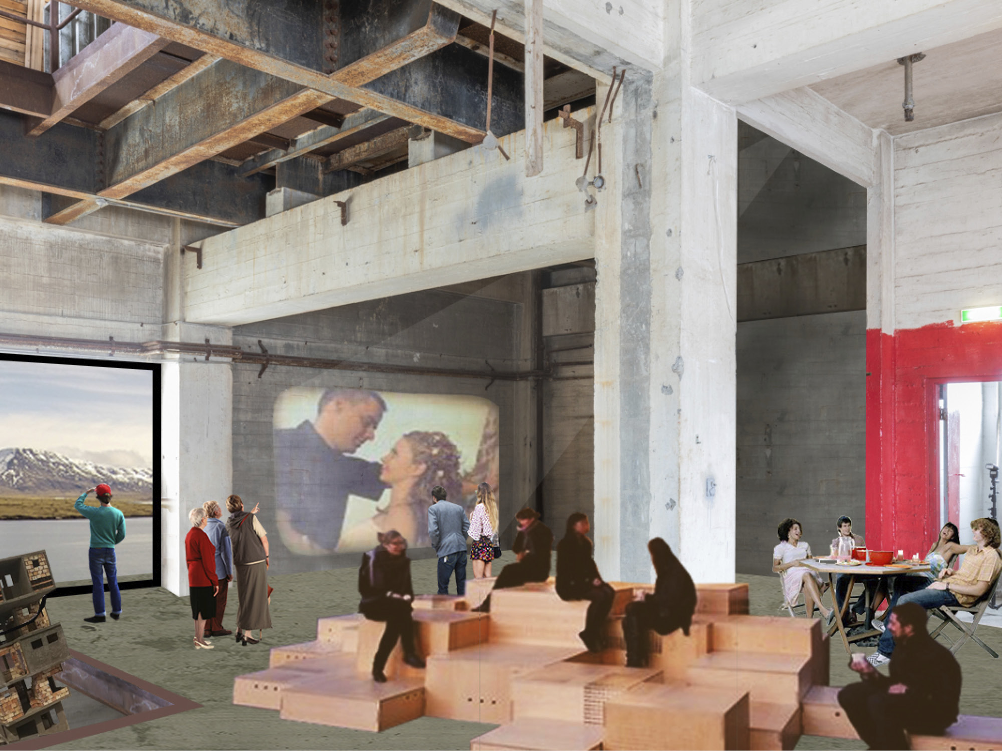
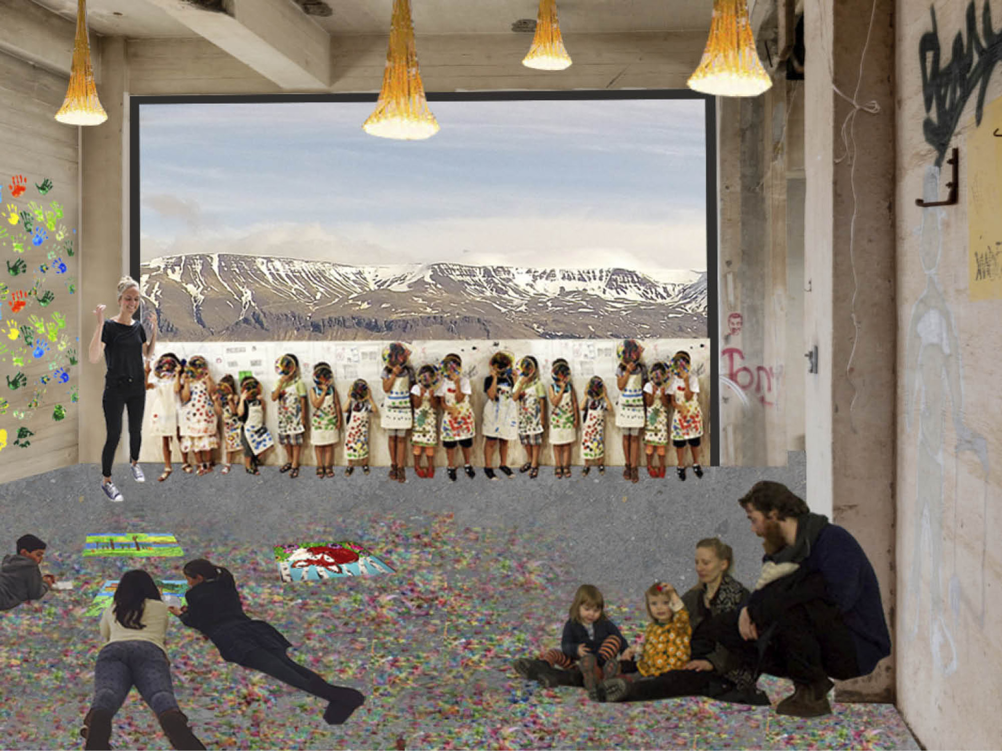
A visible gallery on the ground floor welcomes people to enter the building. By opening up the façade of the gallery the building transforms from a powerplant into a public building interacting with its context. The entrance of the building is where the heart of the building start. The ‘Accademia’, a public hall, is a place to meet, learn, and show your talent, while to the rear, a grand and warm staircase is leading towards the individual studios of the artists. This vibrant building can become a social and cultural connector in Gufunes.
