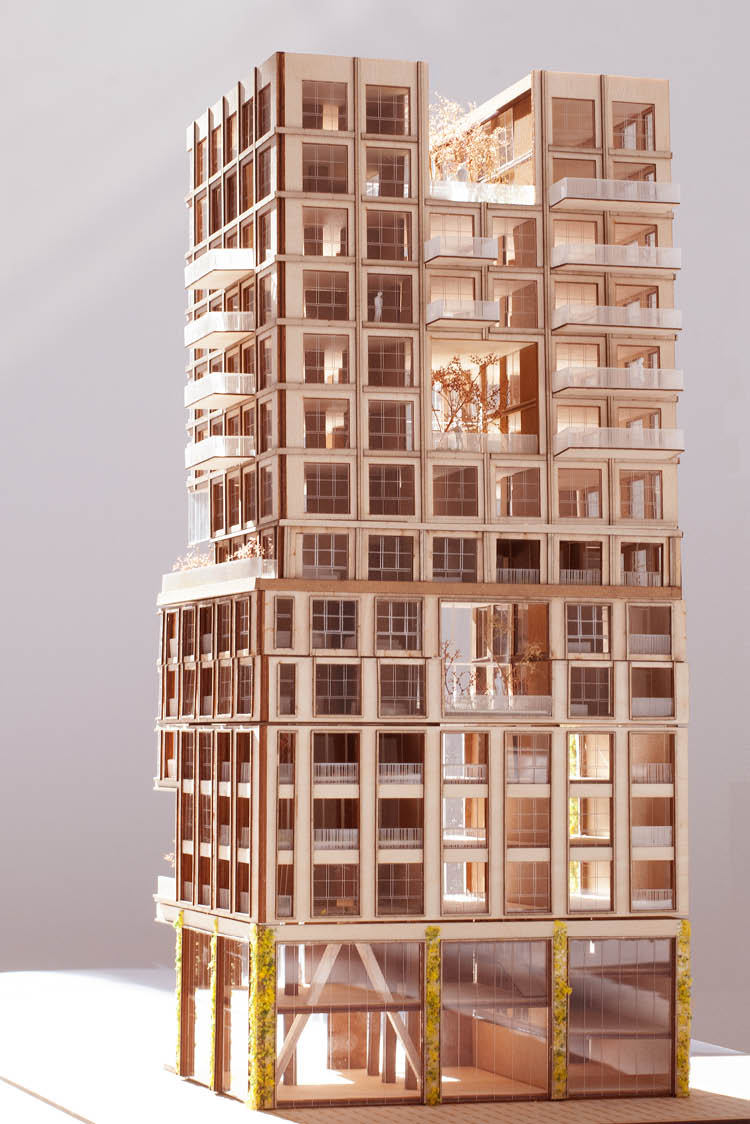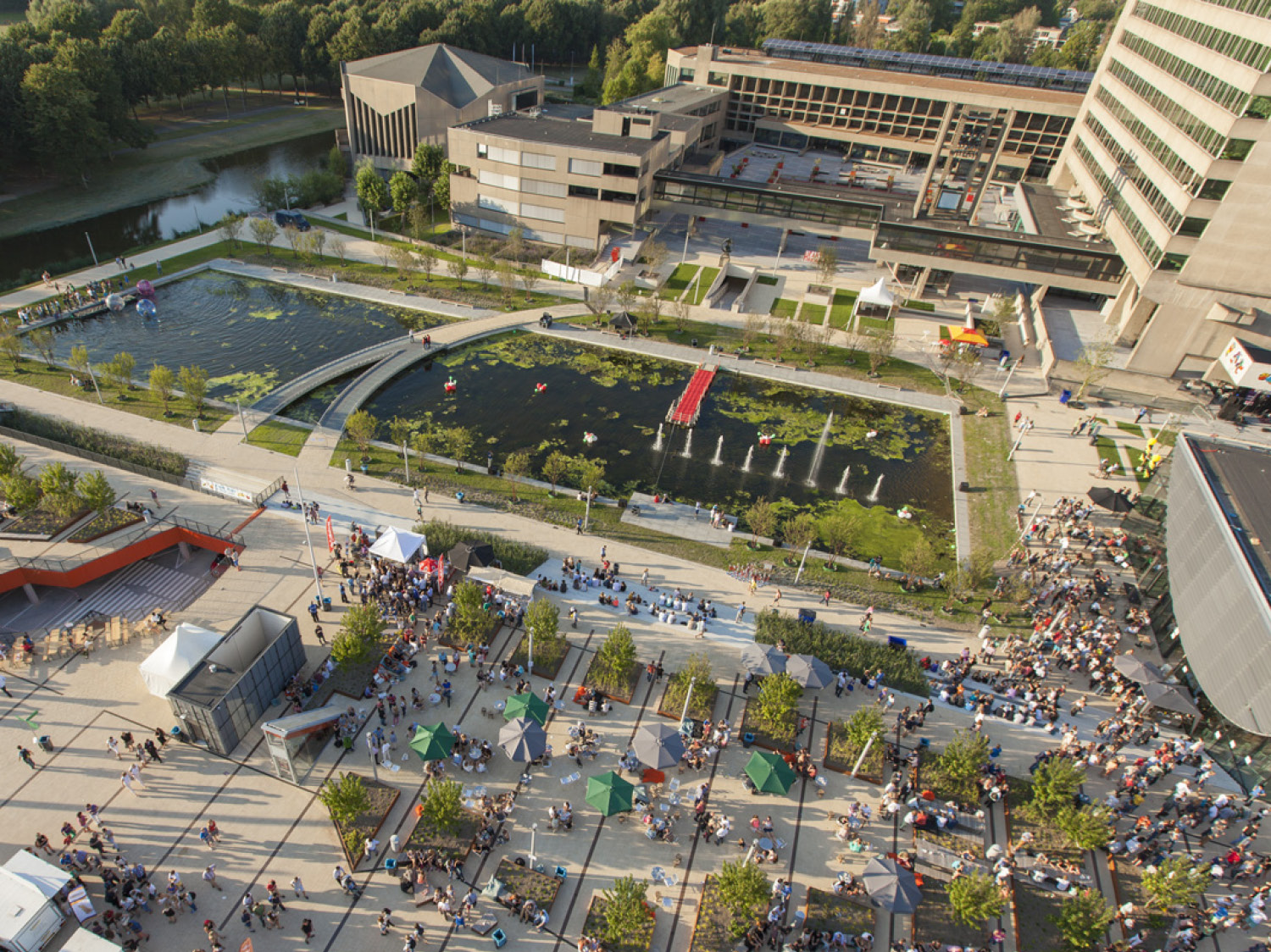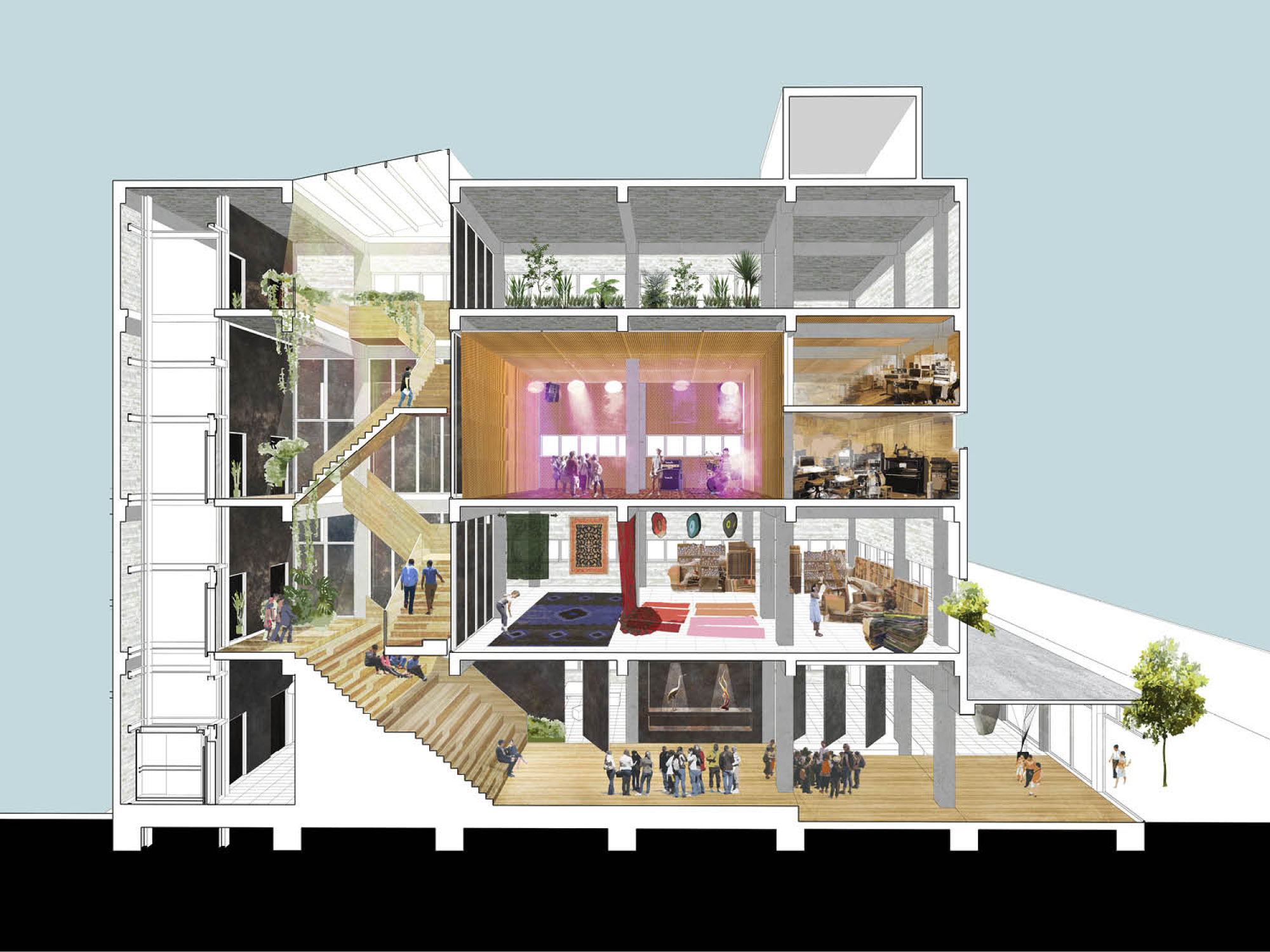








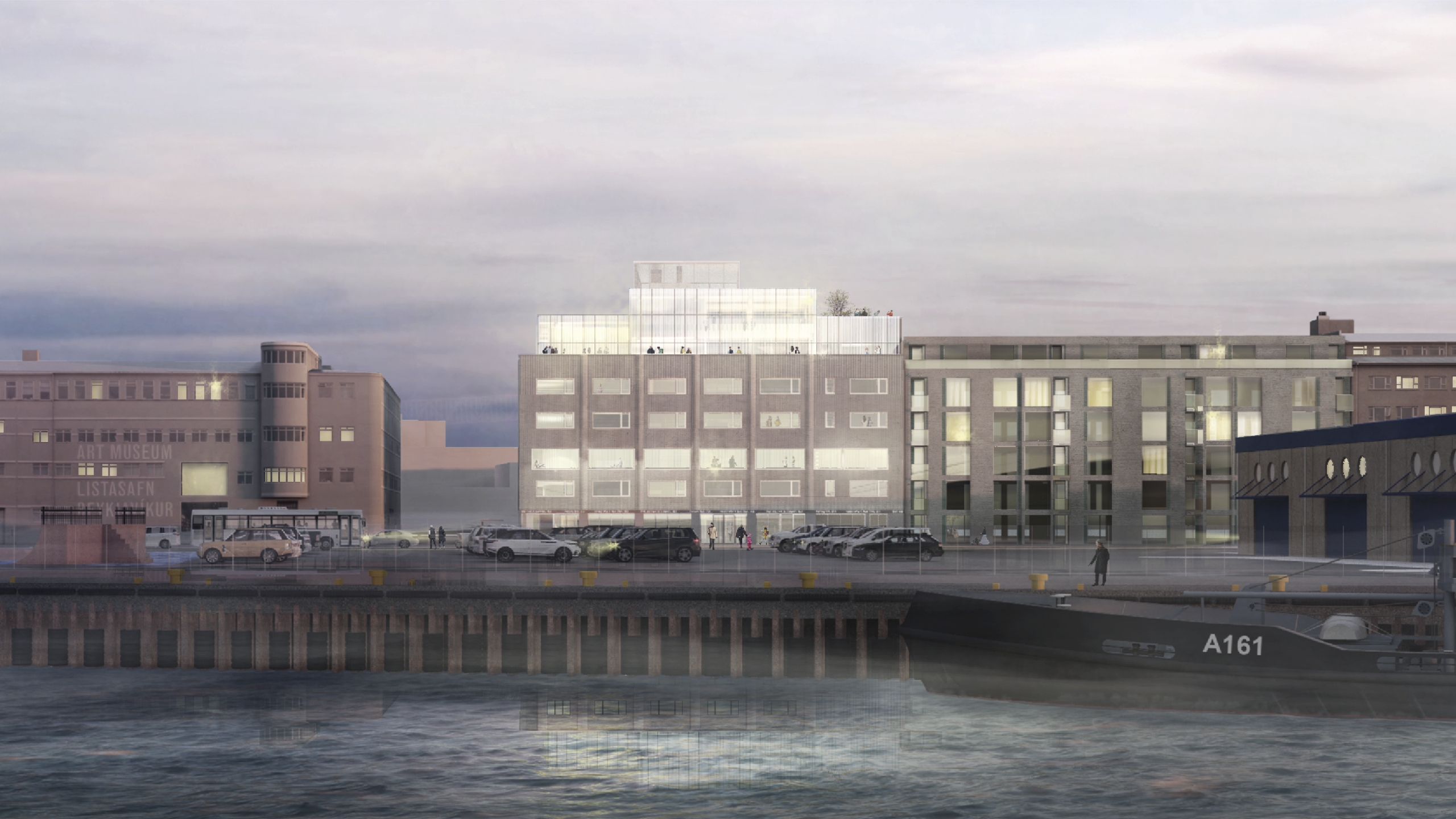
Grófarhús City Library
The Grófarhús library is located in downtown Reykjavík on a prime spot on the edge between city centre - Tryggvagata - and the old harbour - Geirsgata. The City of Reykjavík envisions an inclusive transformation of its downtown library: a place where everyone is welcome and can find knowledge, support, connection and tranquillity. A beacon in the truest sense of the word. Housed in a former warehouse dating back to 1930, the building has undergone multiple alterations and extensions over the years. This proposal transforms this fragmented, layered and complex structure into an inviting and coherent place for learning, making and collective engagement where inspiration, creation and participation for and with the local community are central.
Location
Reykjavík (Iceland)
Type
Architecture, Interior design, Transformation
Program
6.150 m² GFA (Library & related program, community square, event spaces, coffeebar)
Client
City of Reykjavík
Design Partners
Inside Outside, hanratharchitect, Kreativa, Nordic Office of Architecture
Collaborators
EFLA Engineers, ÖRUGG Consulting Engineers, Myrra hljóðstofa, Kanon landslagsarkitekt, Hildiberg Lýsingarhönnun, ÞYKJÓ, BOOT Ingenieurs
Status
Design phase (2022 - ongoing)
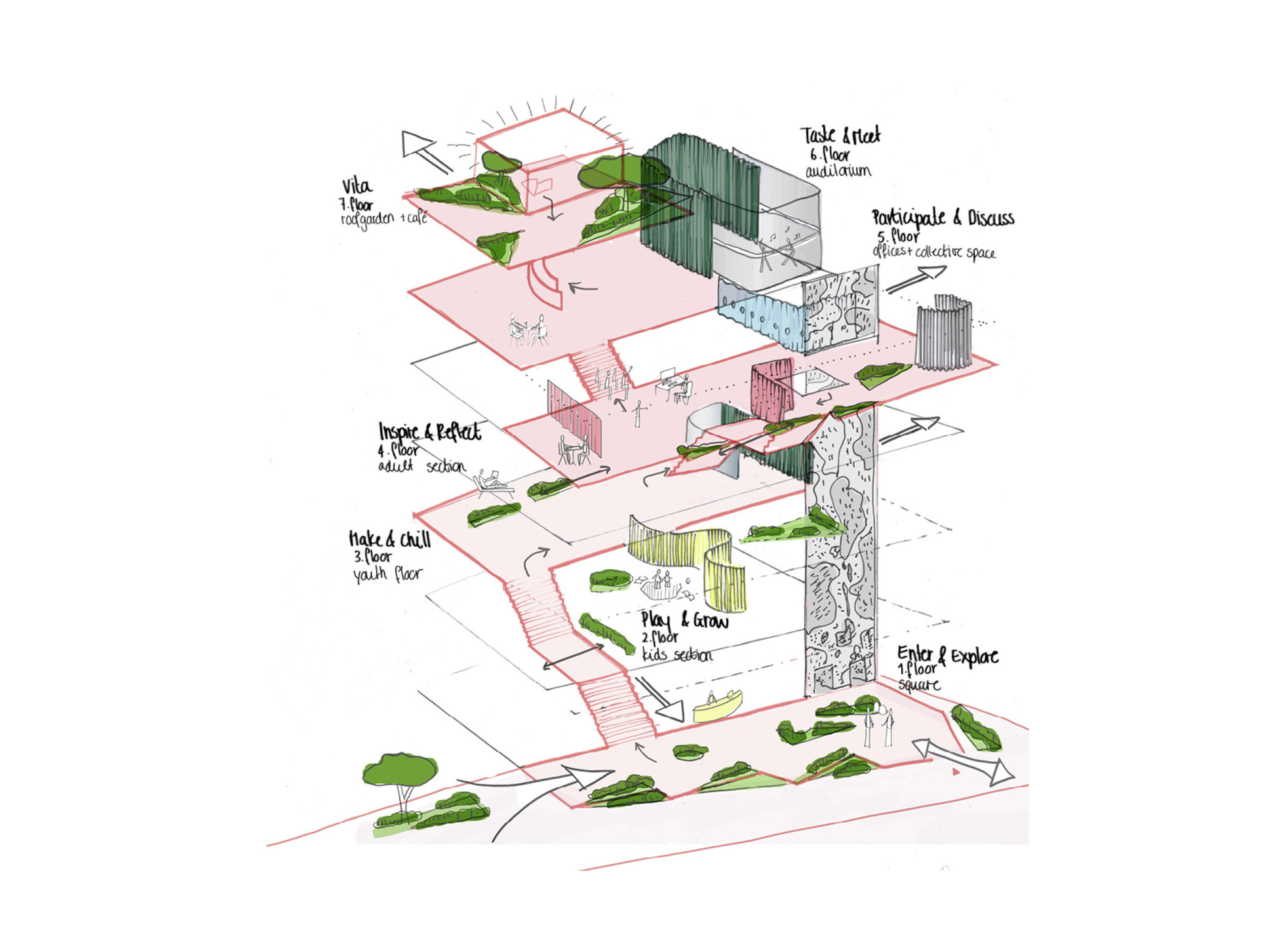
© Inside Outside
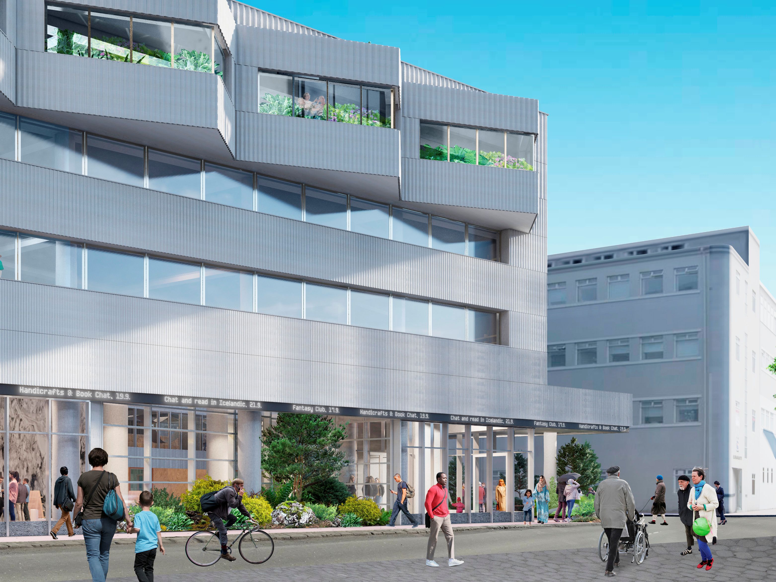
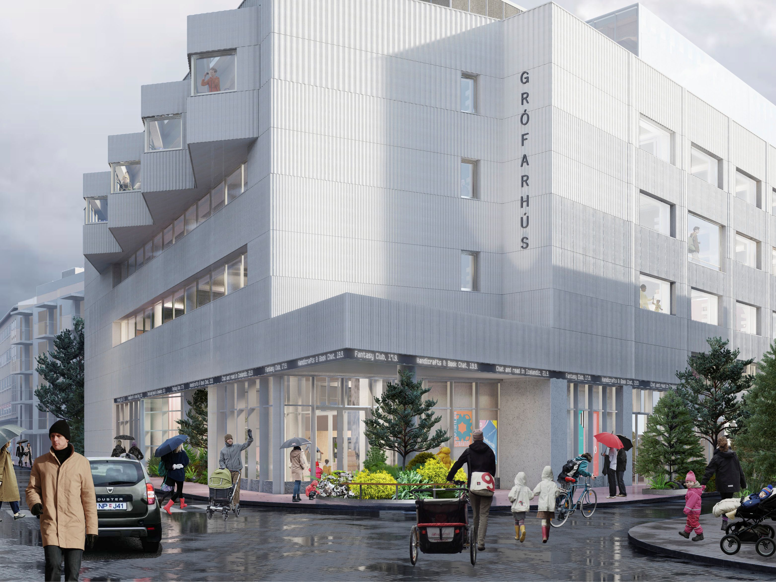
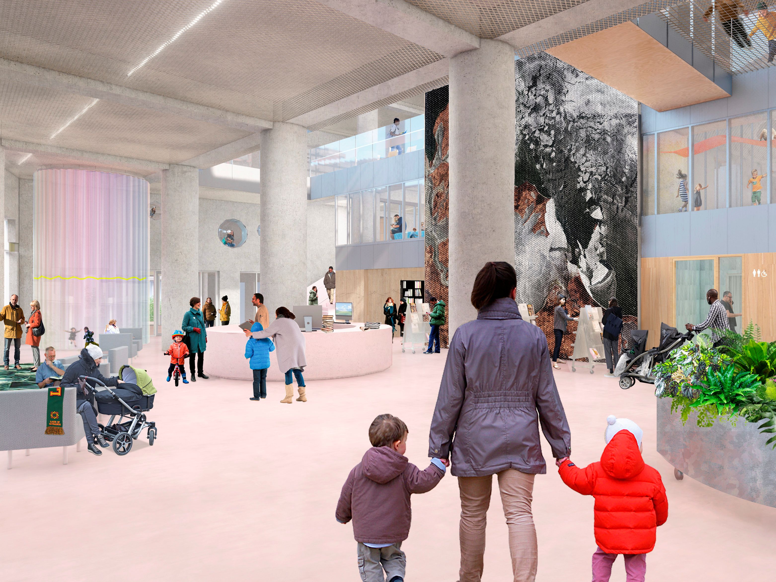
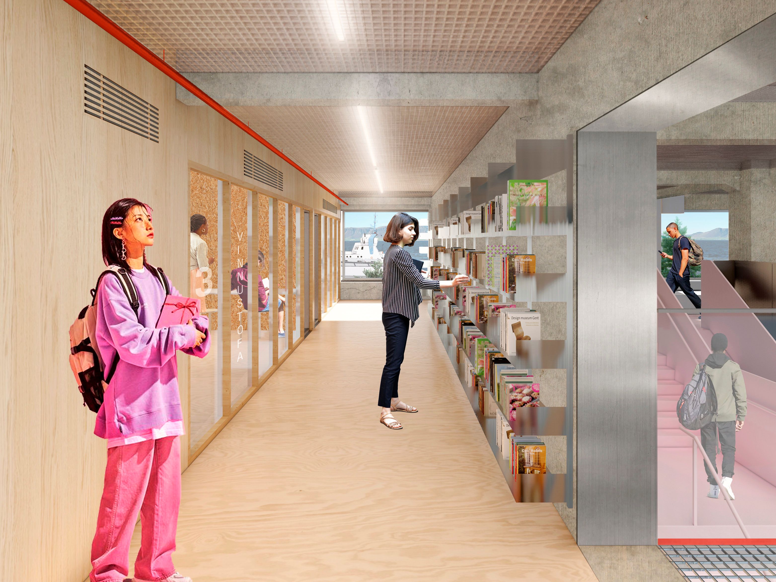
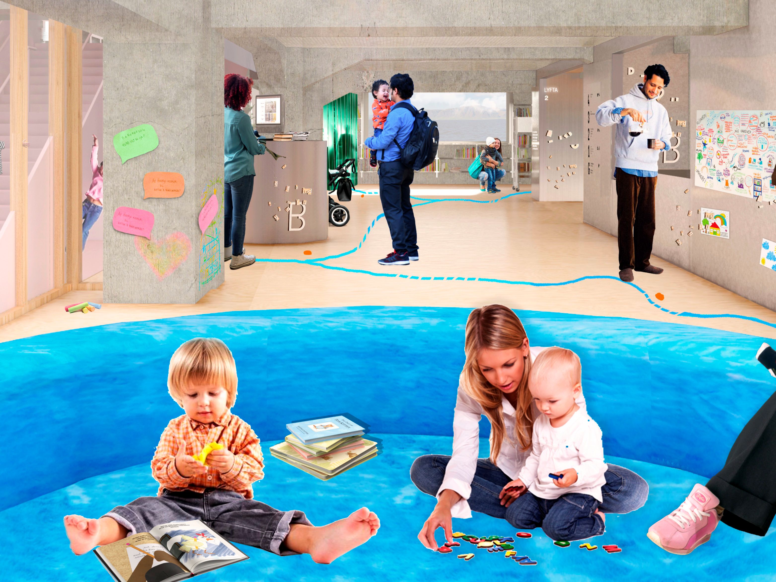
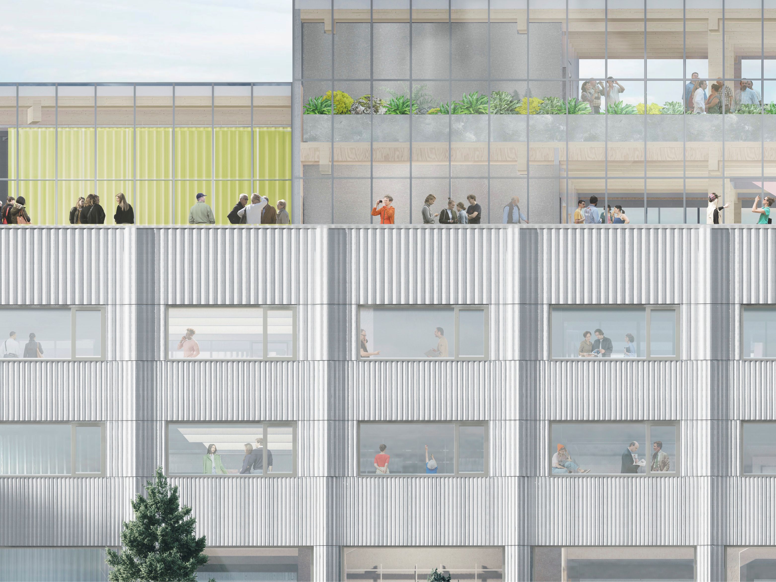
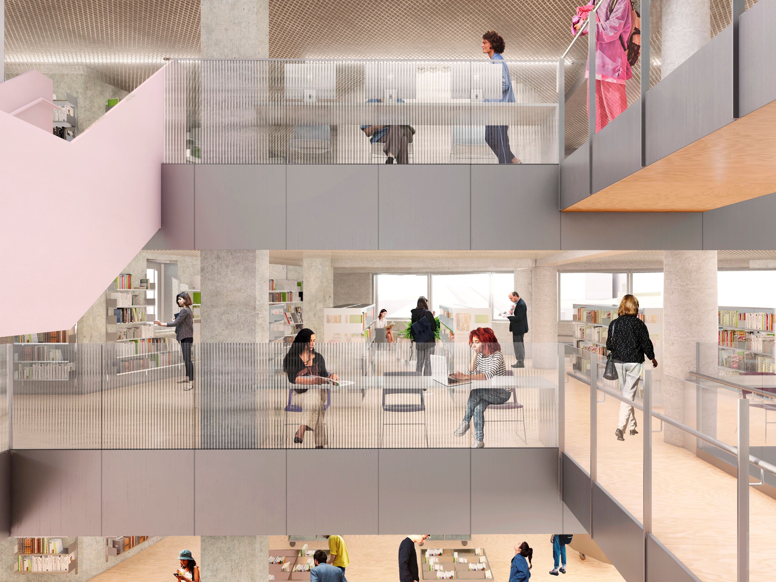
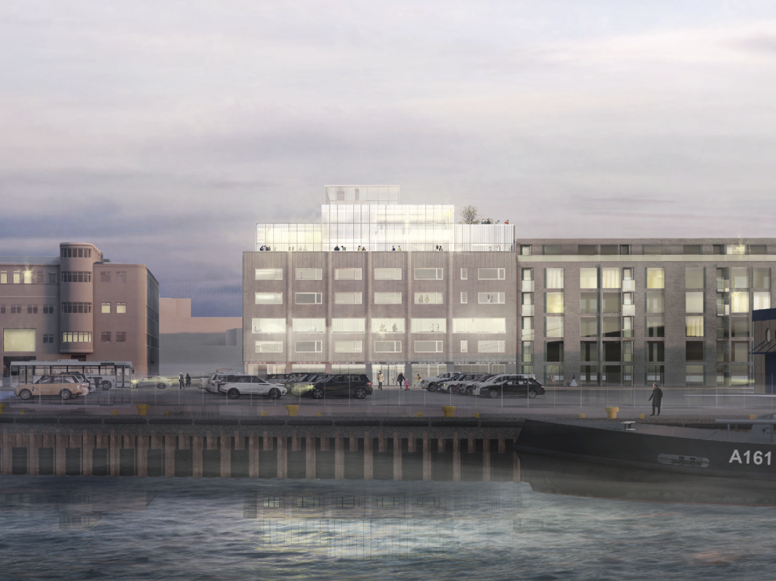
The existing steel façade panels are reused in the interior and make way for a new façade composition that honours the buildings history with playful references to building elements that disappeared over time. This coherent design makes Grófarhús also architecturally part of the cultural cluster housed between Tryggvagata and the harbour, which includes a museum and art academy.
A new atrium and a clearly marked route bring a sense of space and orientation to the building, organizing the program while winding through the structure like a city street, an extension of the sidewalk. This Vitavegur connects various functions and ends in a coffee bar and multifunctional event space on the top floors: the lighthouse of the building.
The interior design is built around the essence of the building: its concrete structure. The grey concrete will be offset with the soft pink Vitavegur, wooden floors and interior walls. Materials like re-used metal panels and glass textures catch and play with light, while textiles, planters and books bring colour to this library’s interior.
A new atrium and a clearly marked route bring a sense of space and orientation to the building, organizing the program while winding through the structure like a city street, an extension of the sidewalk. This Vitavegur connects various functions and ends in a coffee bar and multifunctional event space on the top floors: the lighthouse of the building.
The interior design is built around the essence of the building: its concrete structure. The grey concrete will be offset with the soft pink Vitavegur, wooden floors and interior walls. Materials like re-used metal panels and glass textures catch and play with light, while textiles, planters and books bring colour to this library’s interior.
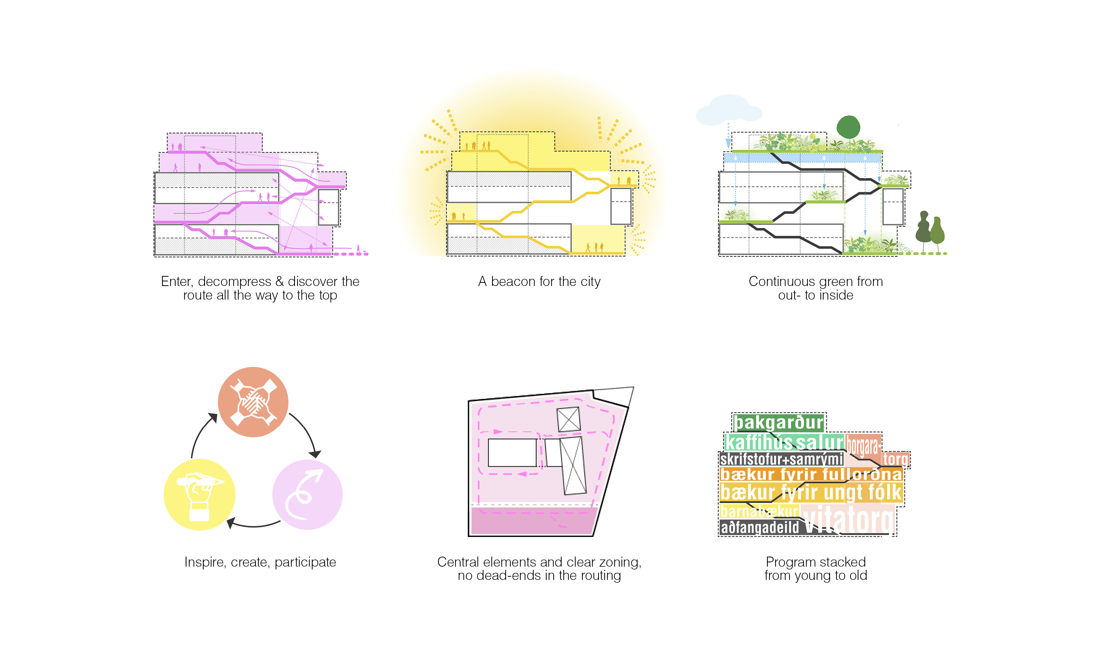
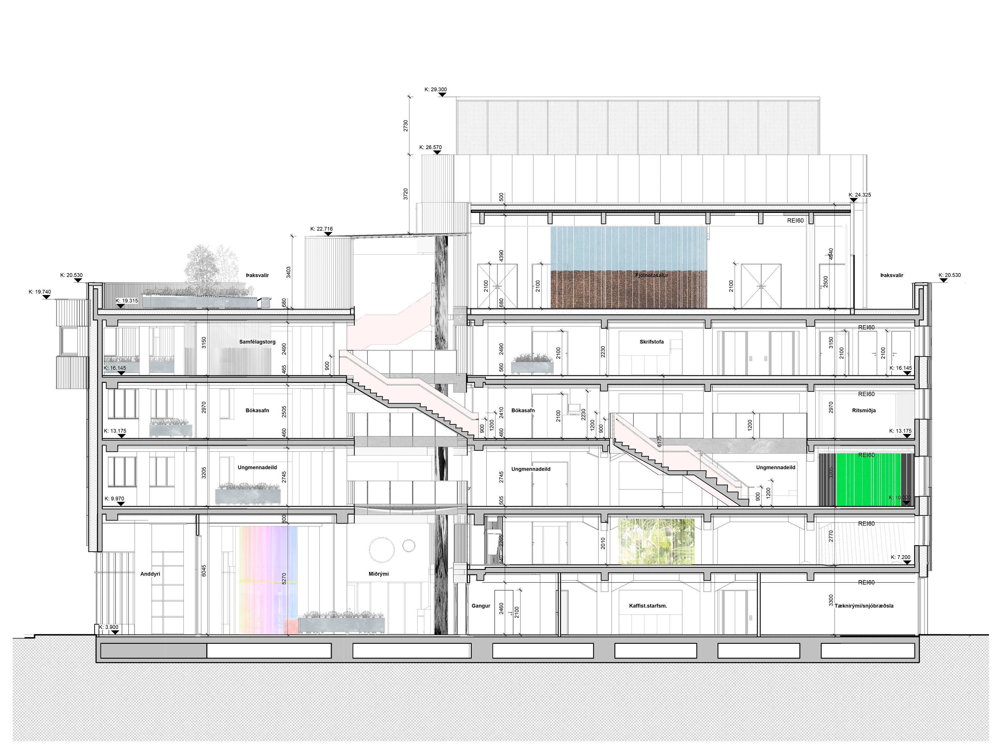
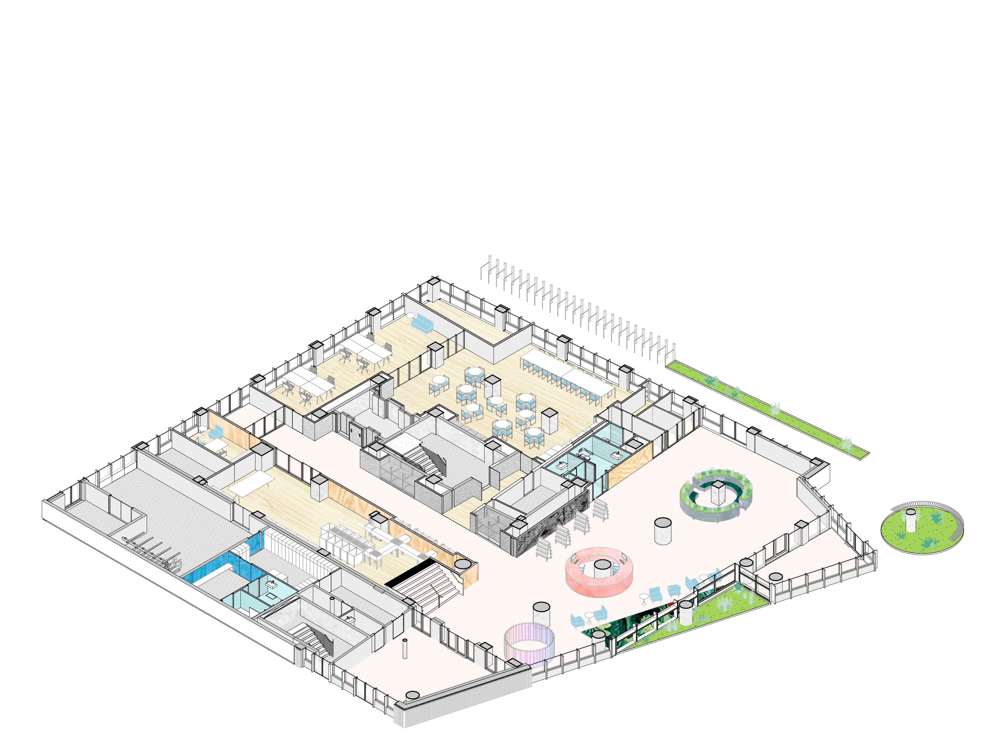
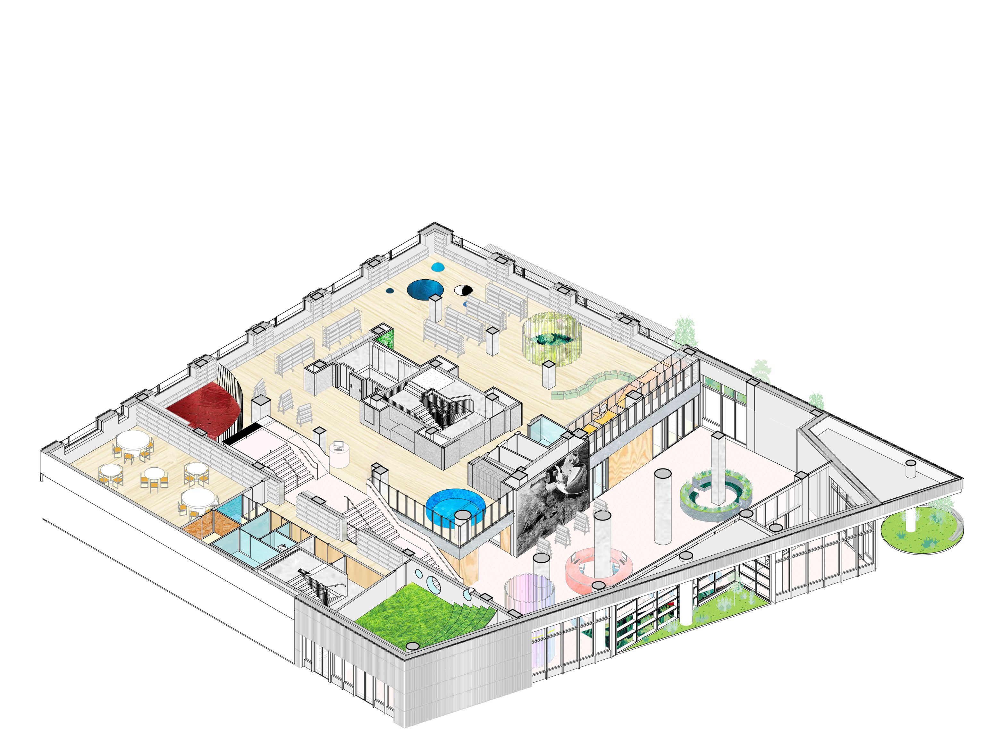
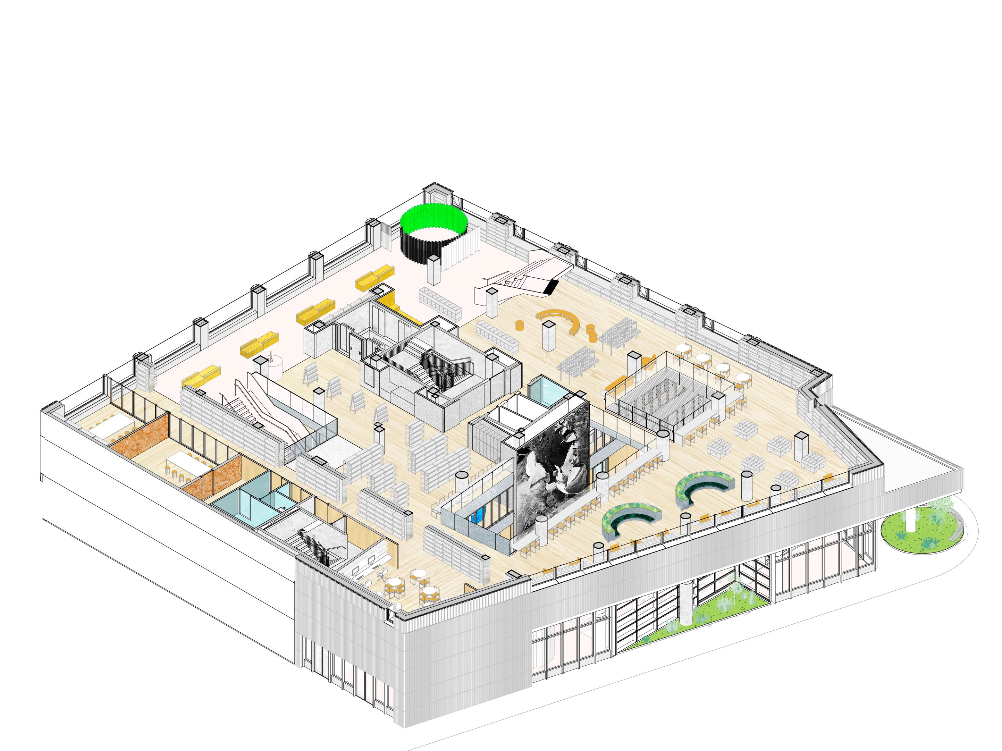
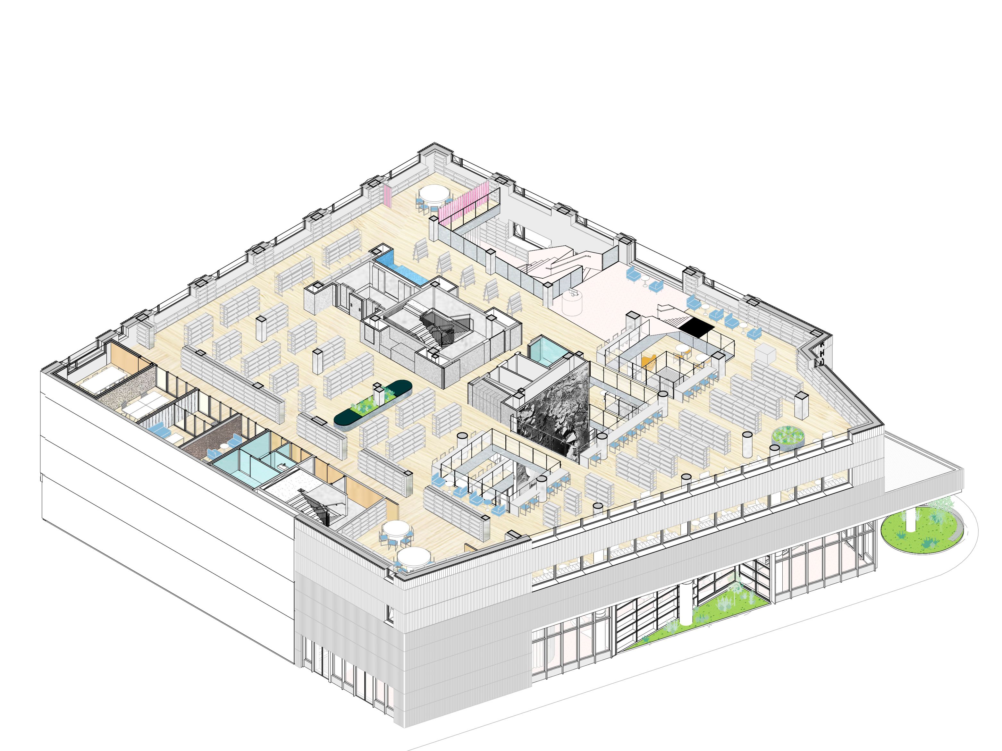
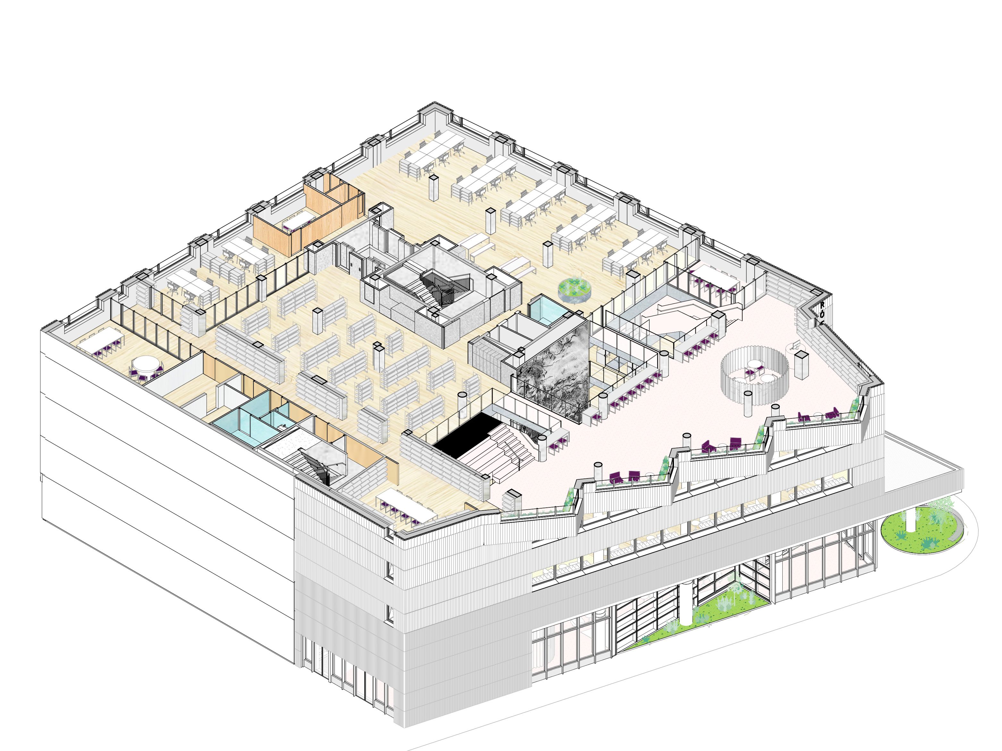
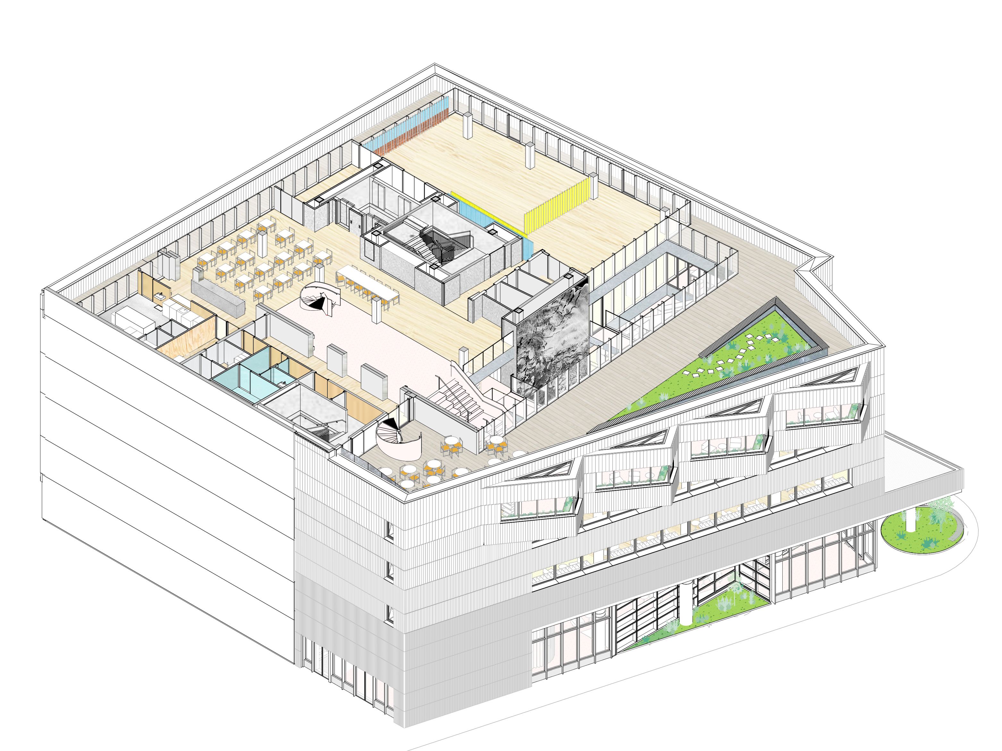
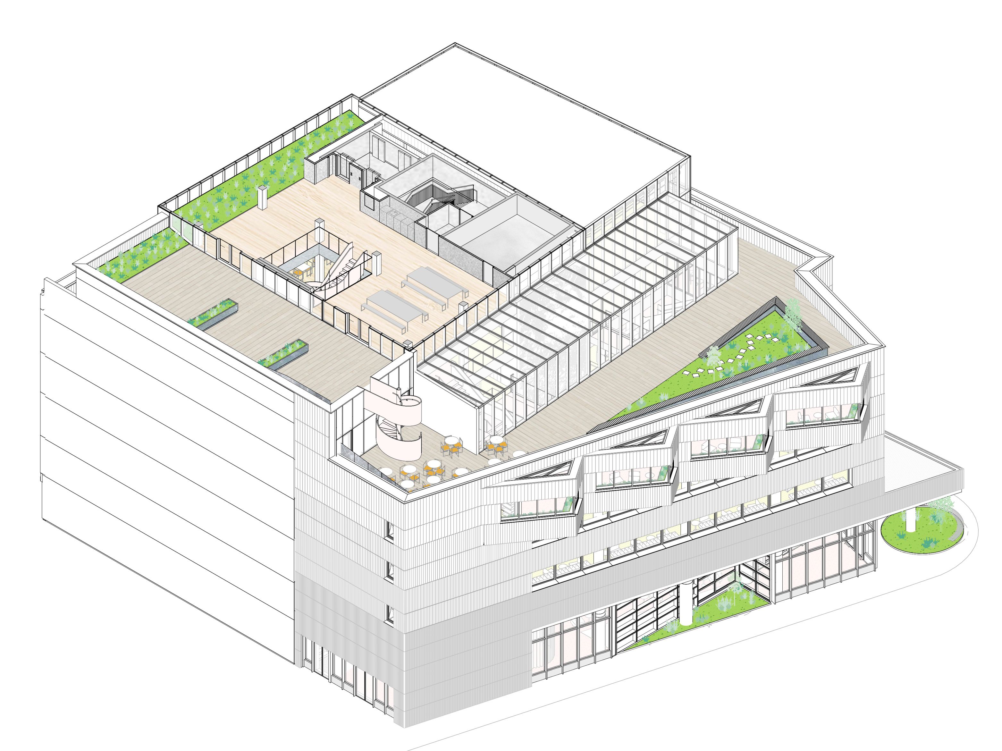
Community Participation
Community involvement has been central in the design process. The currently unused annex of the library has functioned as a studio where the design team presents, tests and discusses their ideas for the future library, for example during DesignMarch. These moments of dialogue have sharpened the design in a meaningful way. Special attention is paid to the design of the children’s floor, which is developed in collaboration with Icelandic design collective ÞYKJÓ.
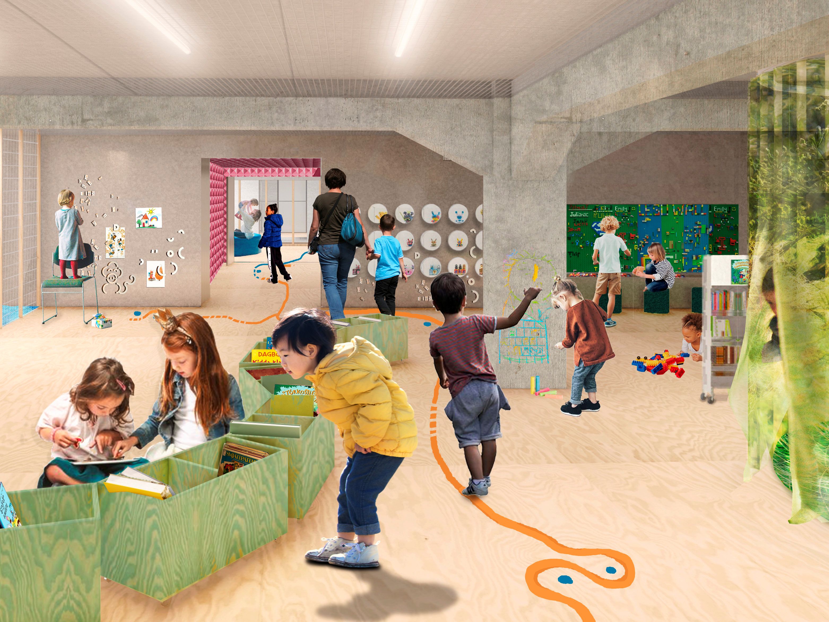
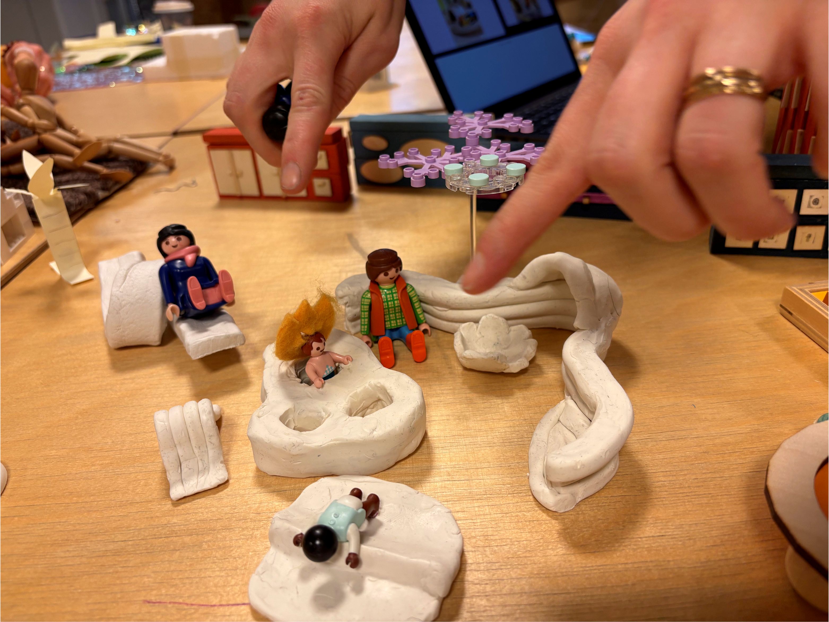
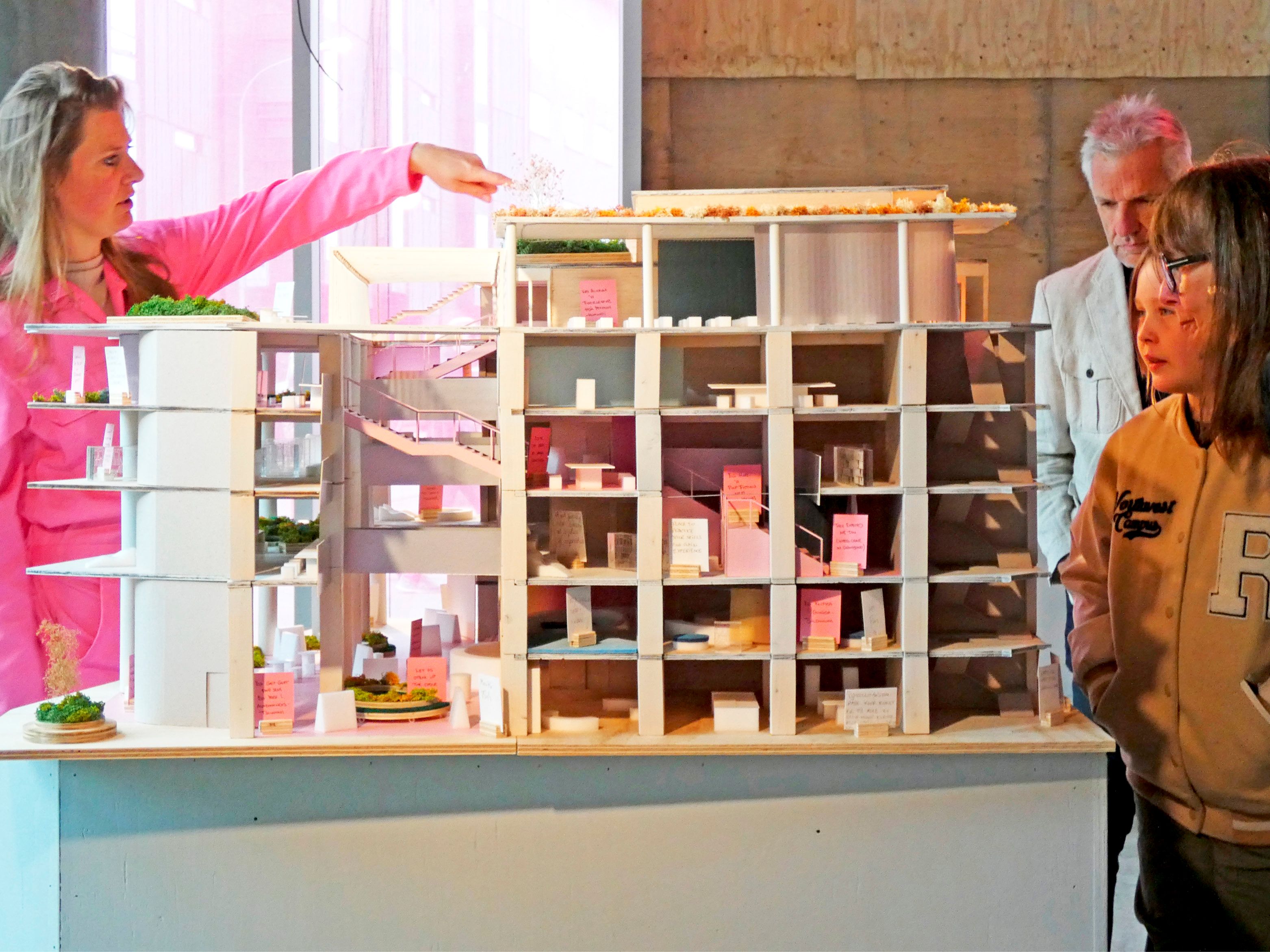
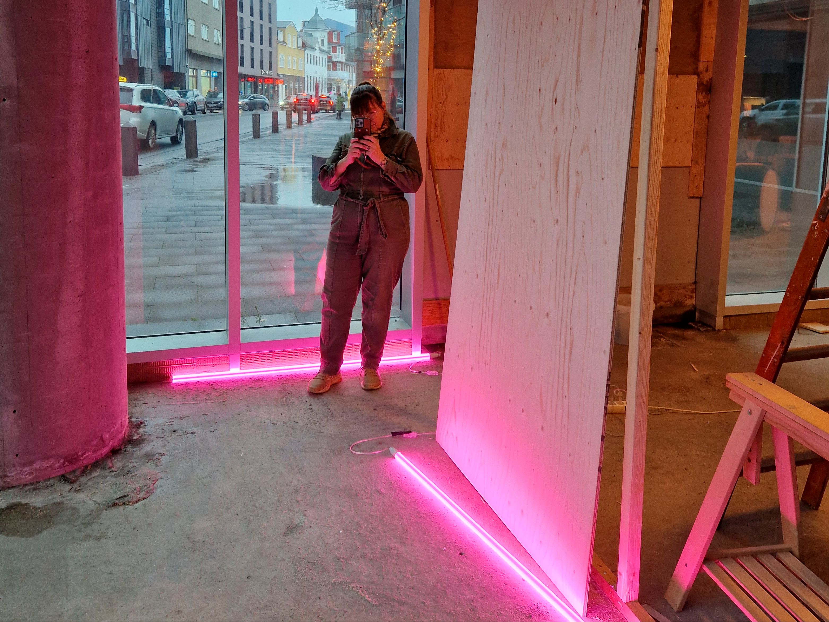
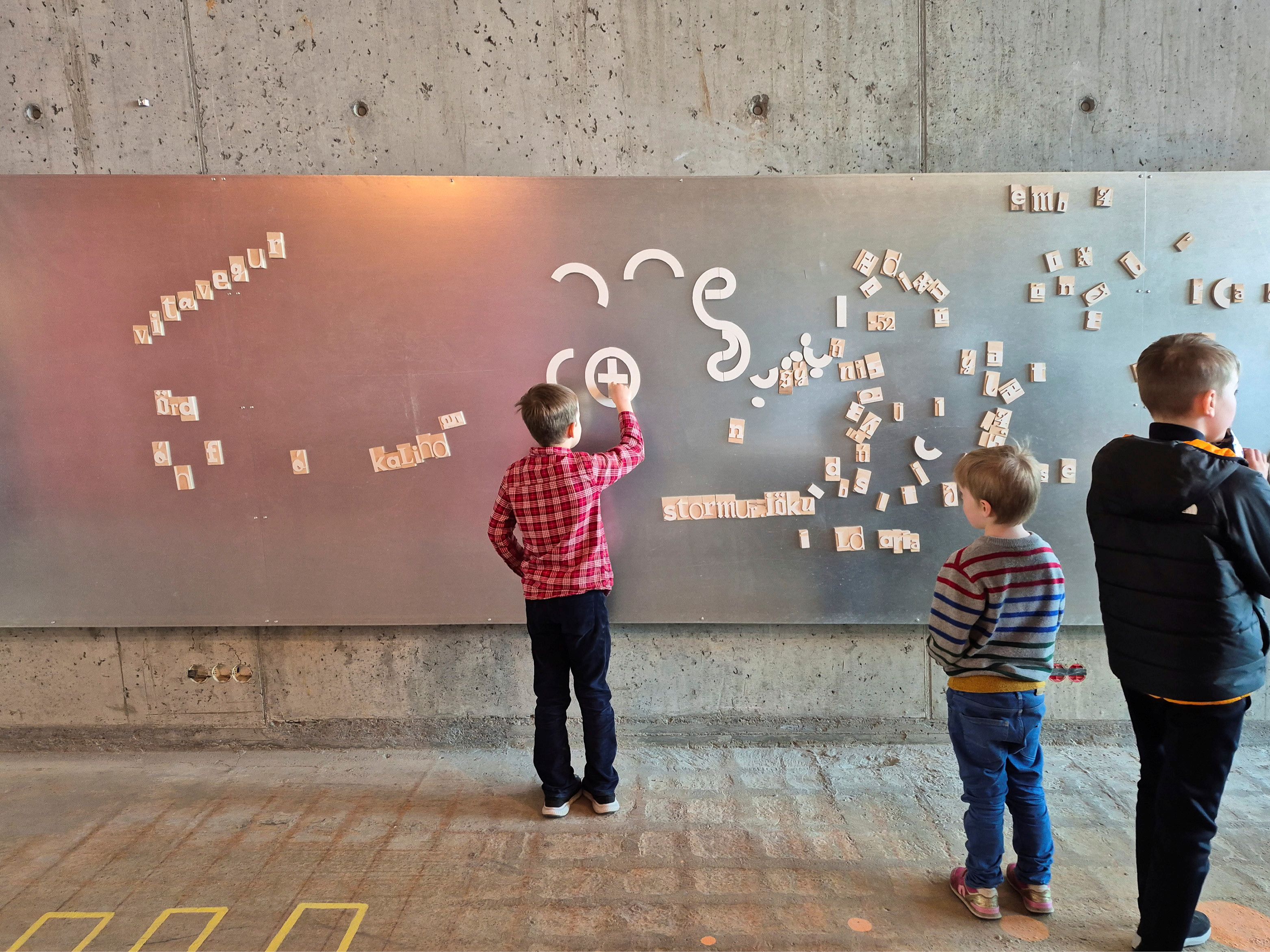
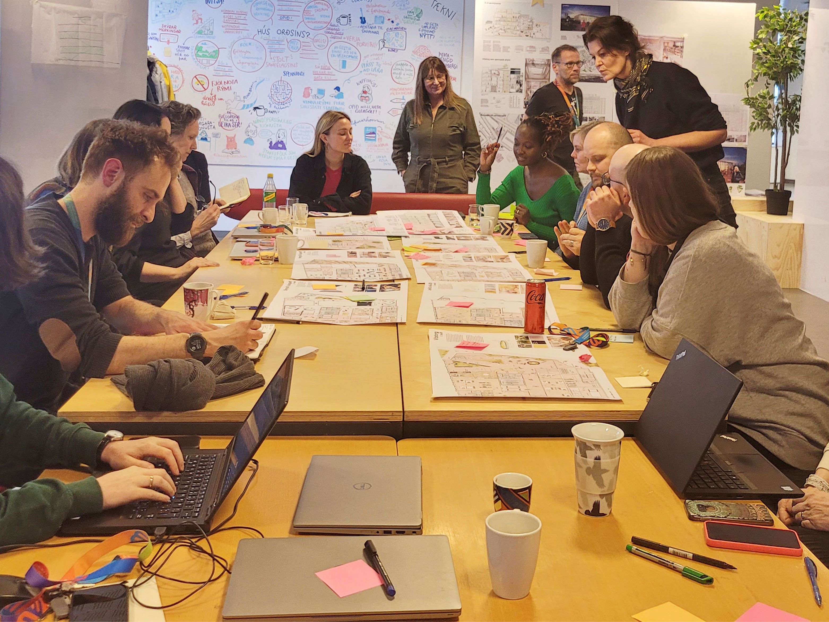
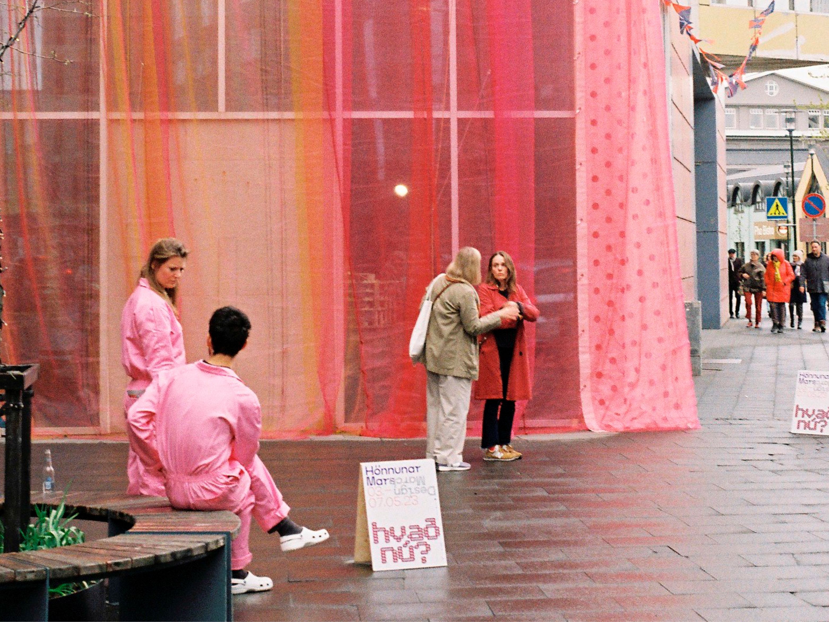
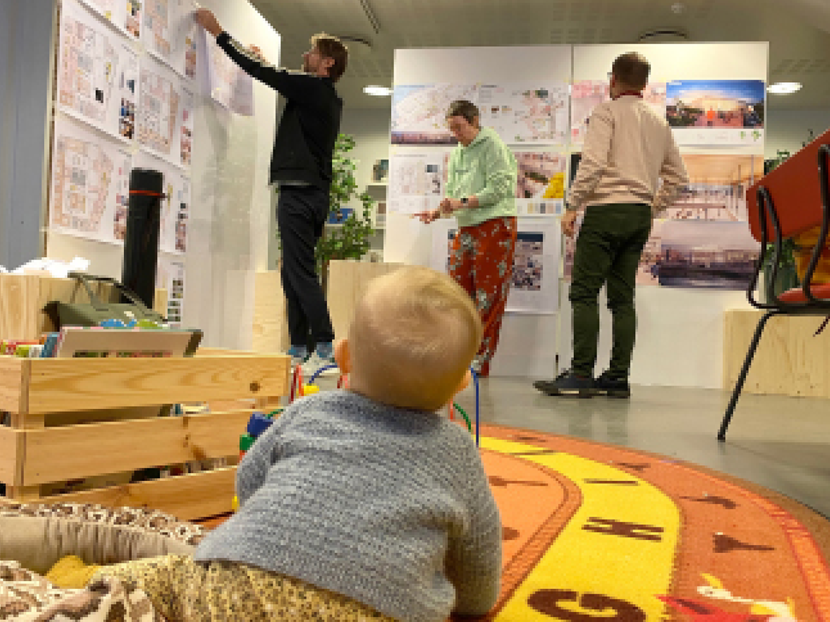
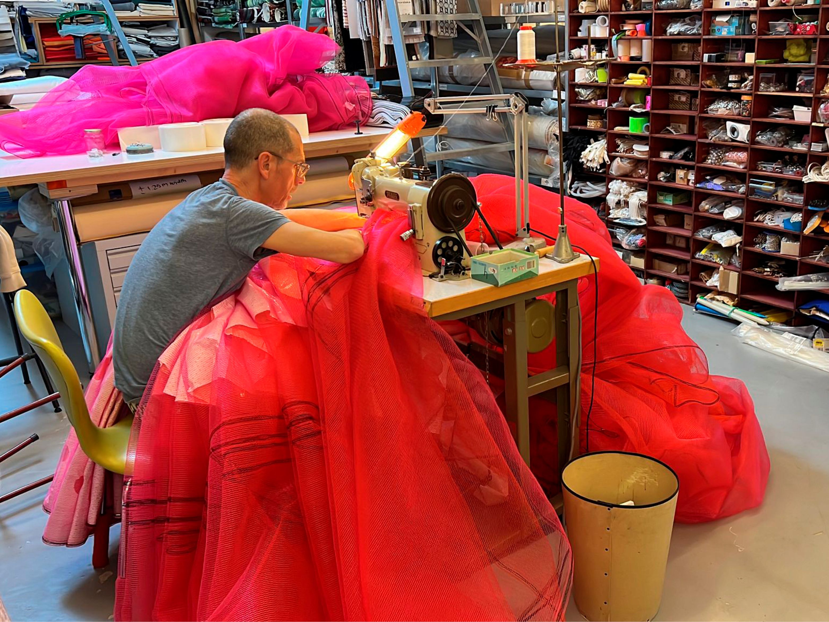
© Inside Outside


