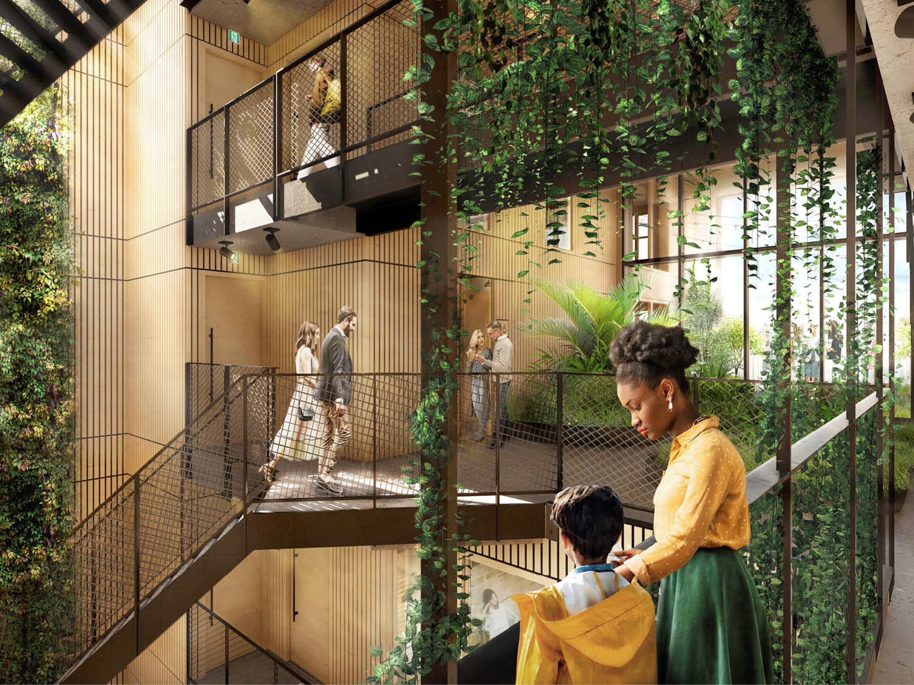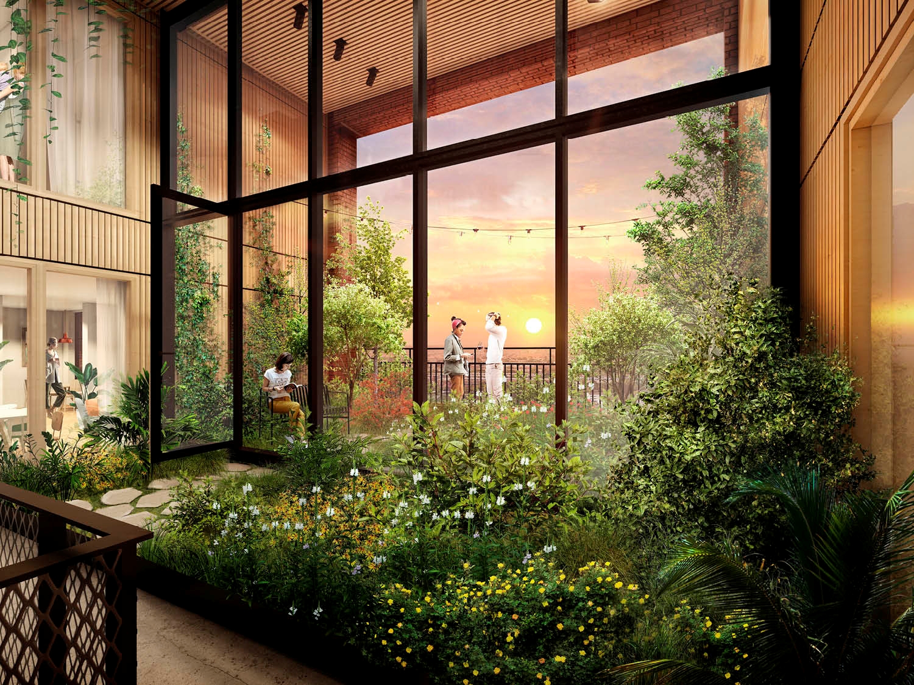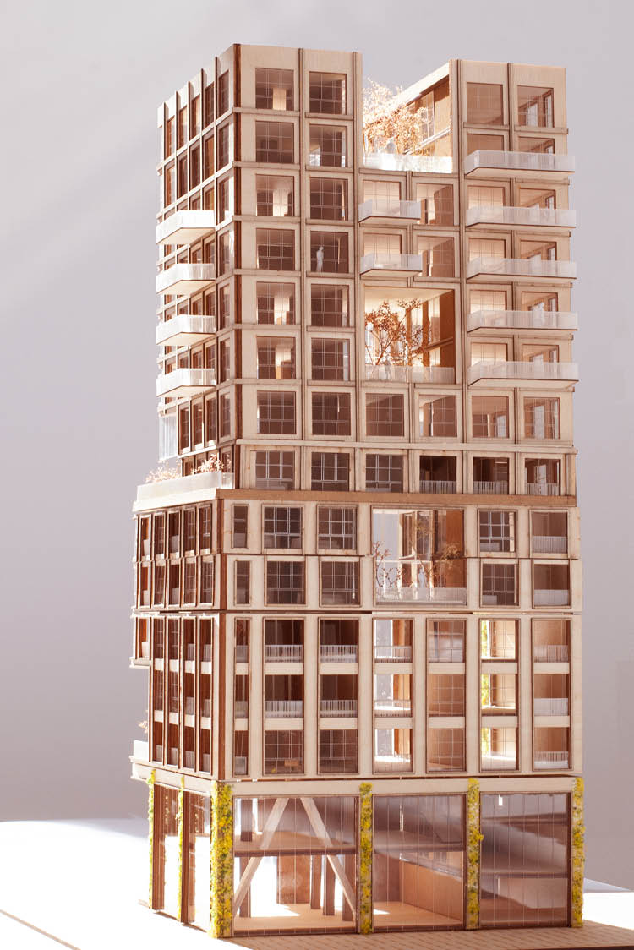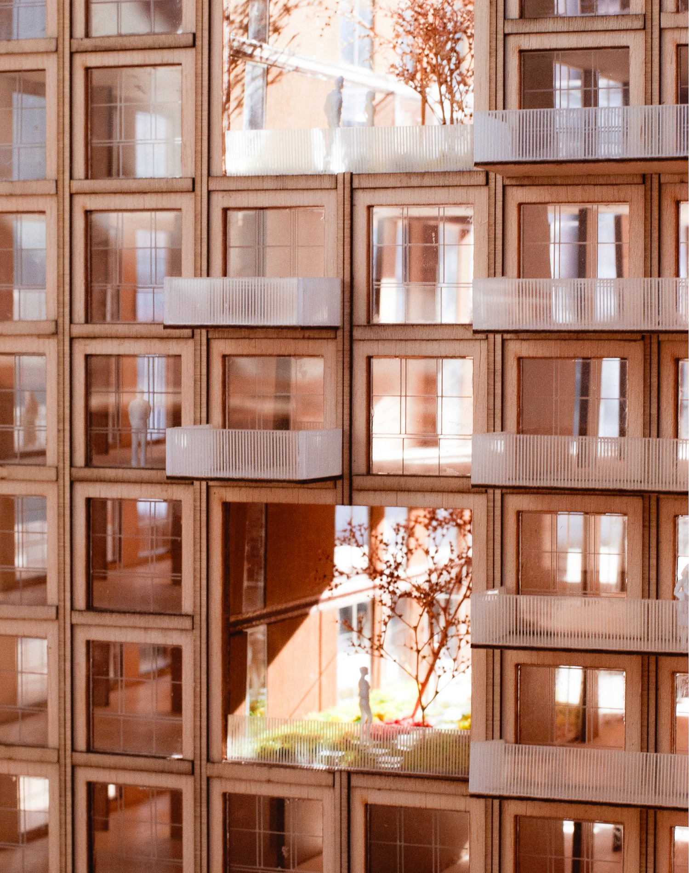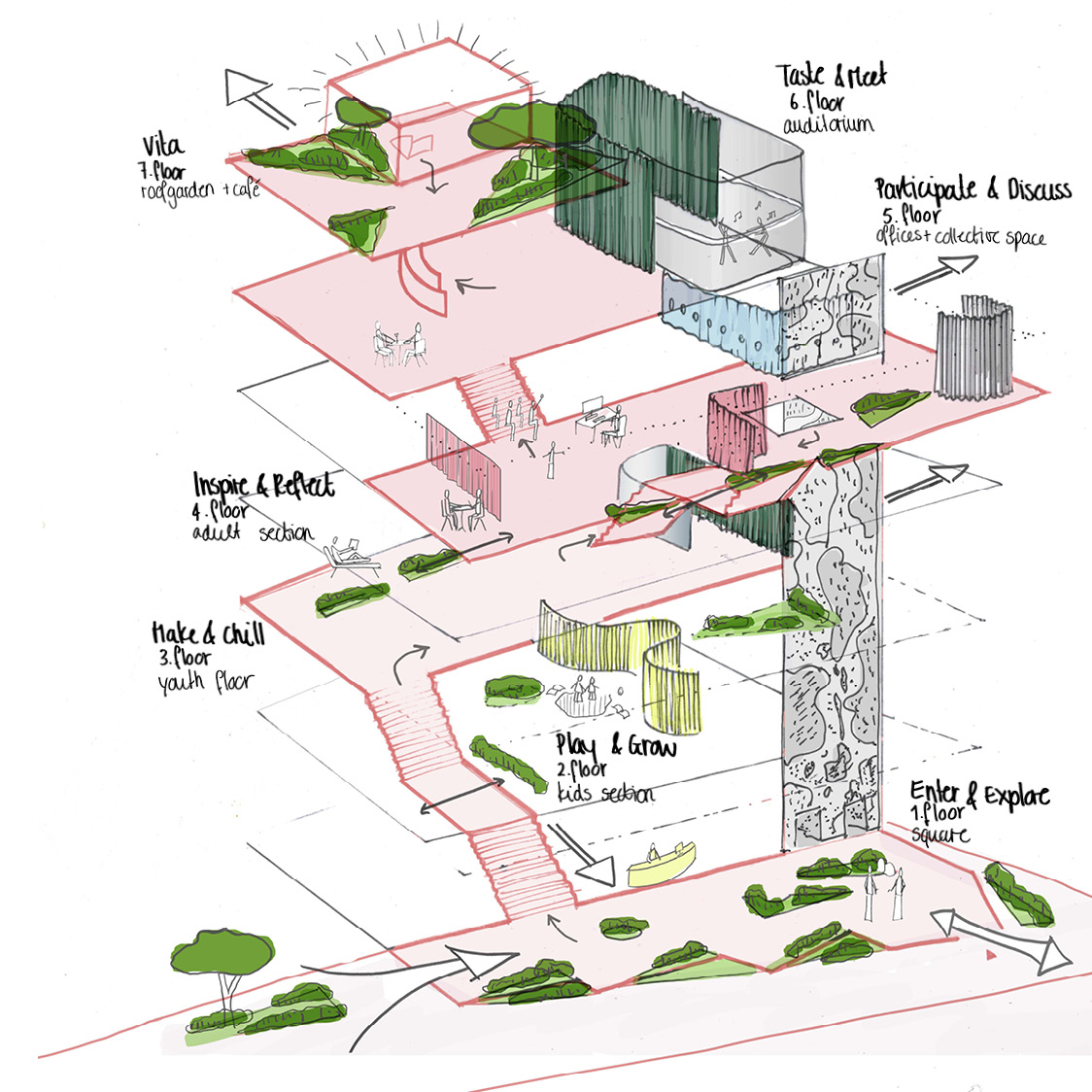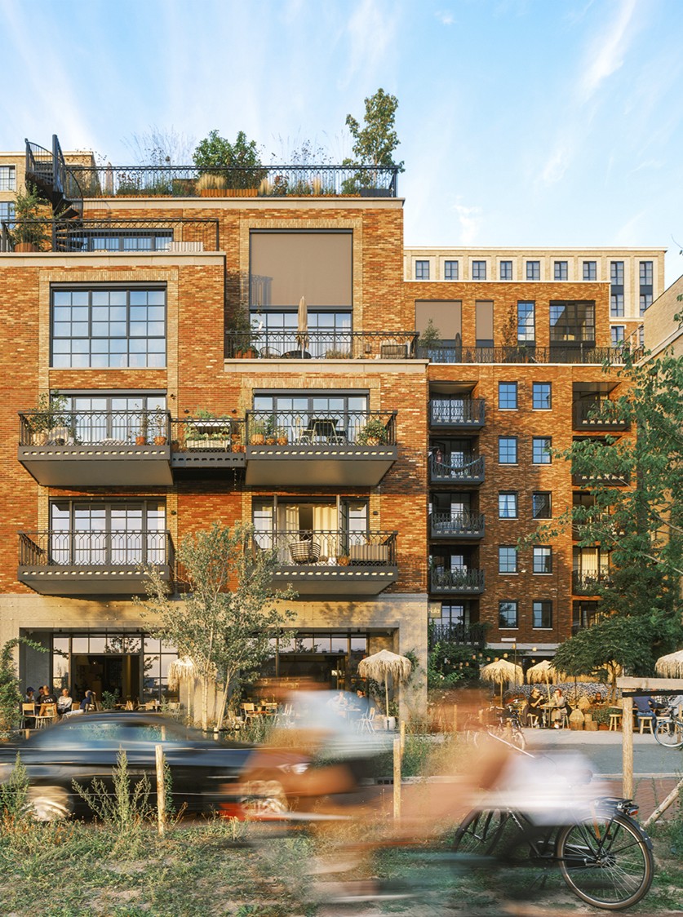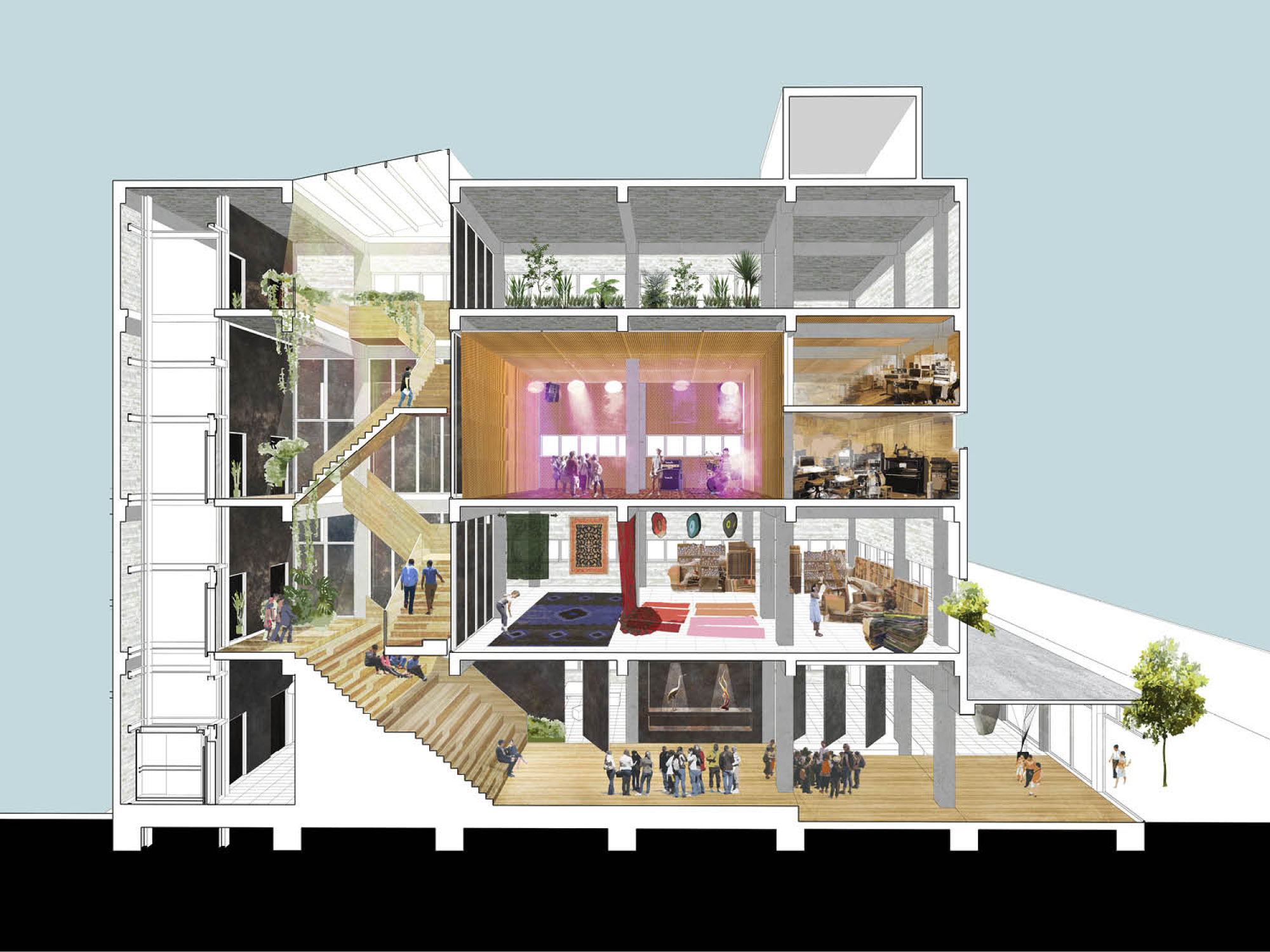








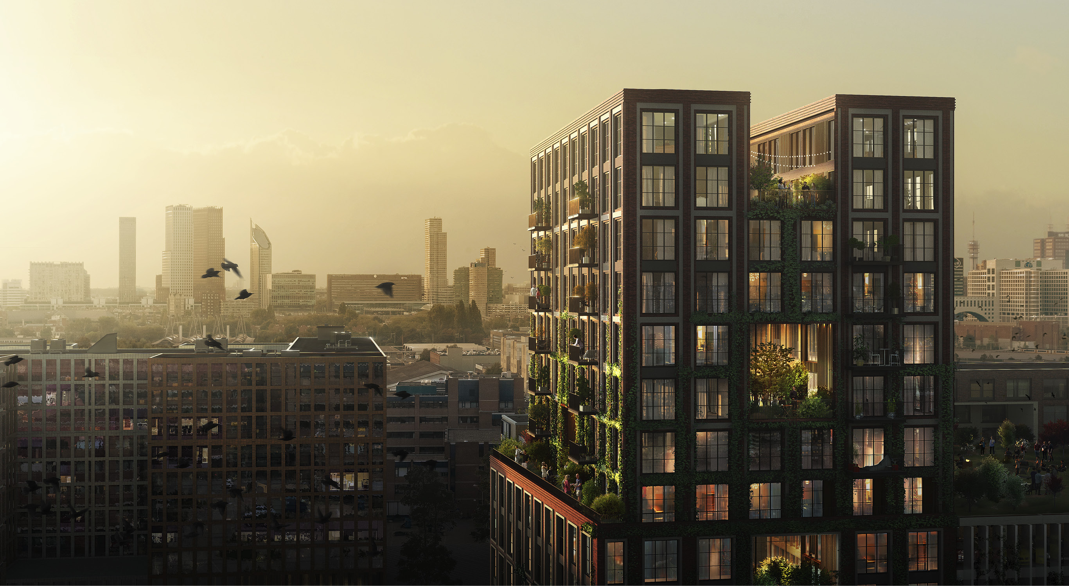
Linck
Linck is a robust, green, and socially connected residential tower that shows how high-rise living can be warm and inviting. Its architecture blends expressive brickwork with a lush timber atrium – a green world that flows through the entire building, inside and out and that will work a s social catalyser to enhance the community in the building.
Location
The Hague (The Netherlands)
Type
Architecture
Site
700 m²
Program
10.000 m² GFA (77 apartments, 1.600 m² leisure/office)
Client
ERA Contour
Design Partners
DS landschapsarchitecten
Collaborators
IMd Raadgevende Ingenieurs, Nieman Raadgevende Ingenieurs, Dakdokters Studio, Thuismakers Collectief
contractor
ERA Contour
Status
Under construction (2025 - ongoing)
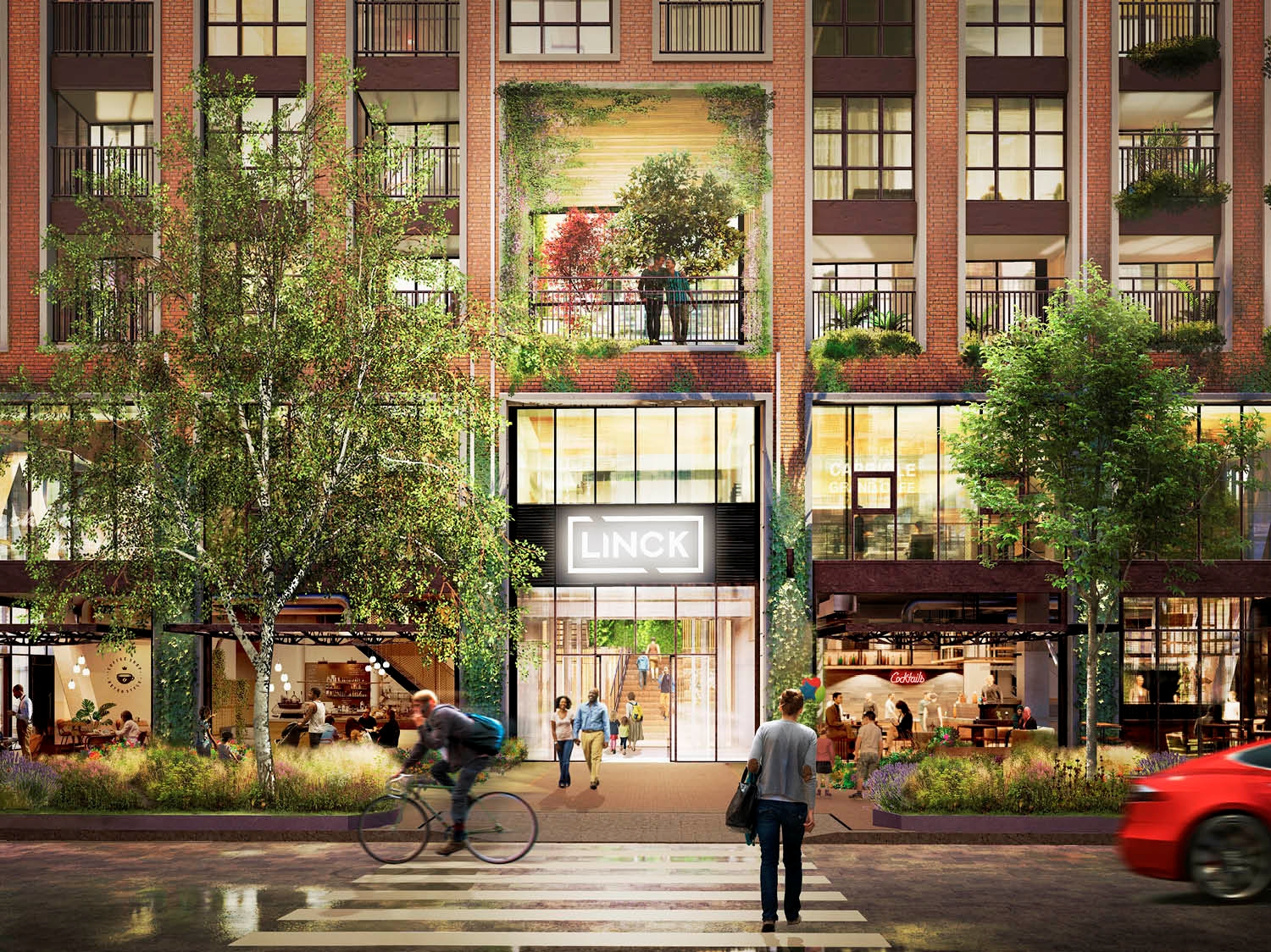
© WAX
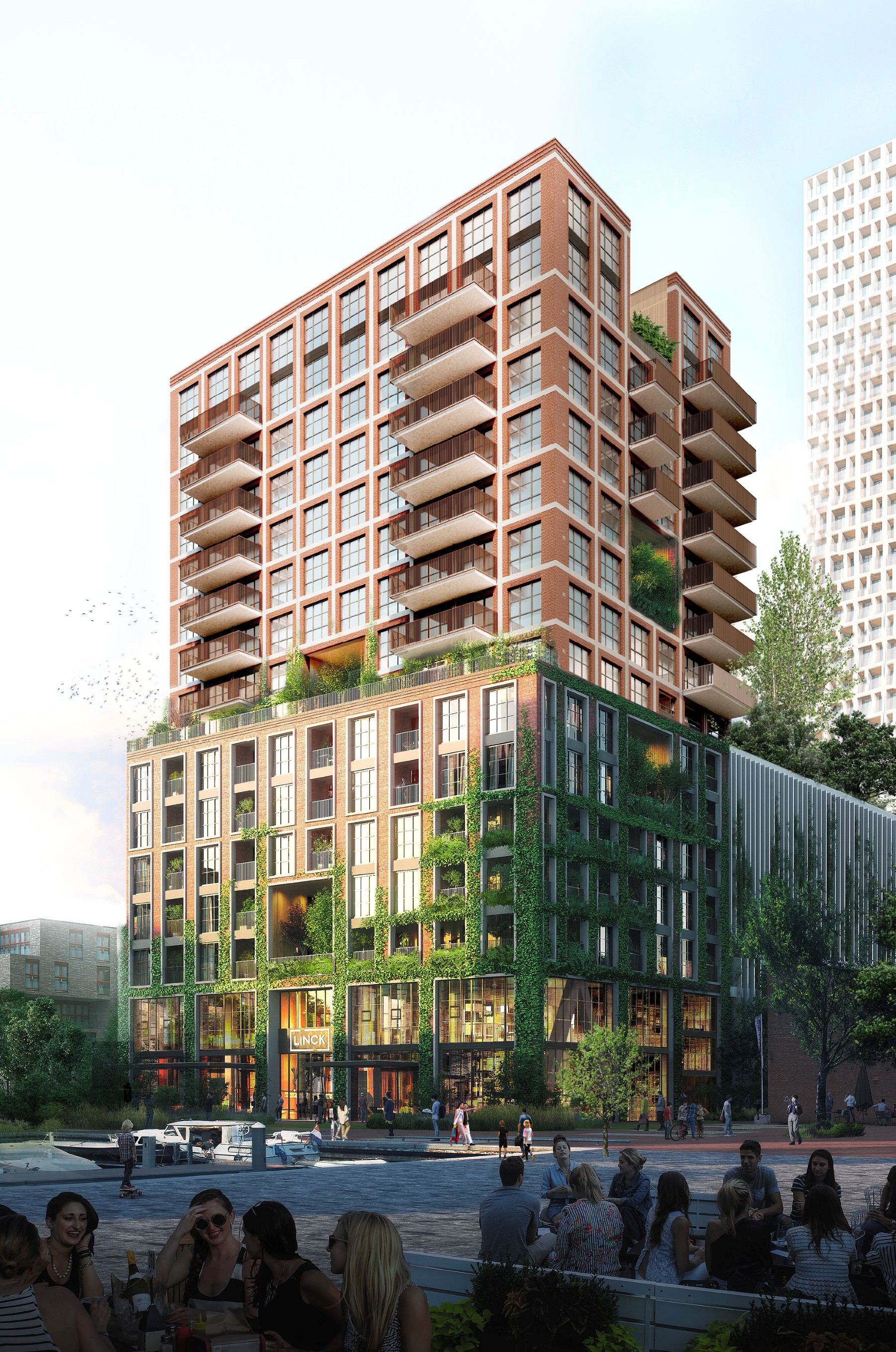
© WAX
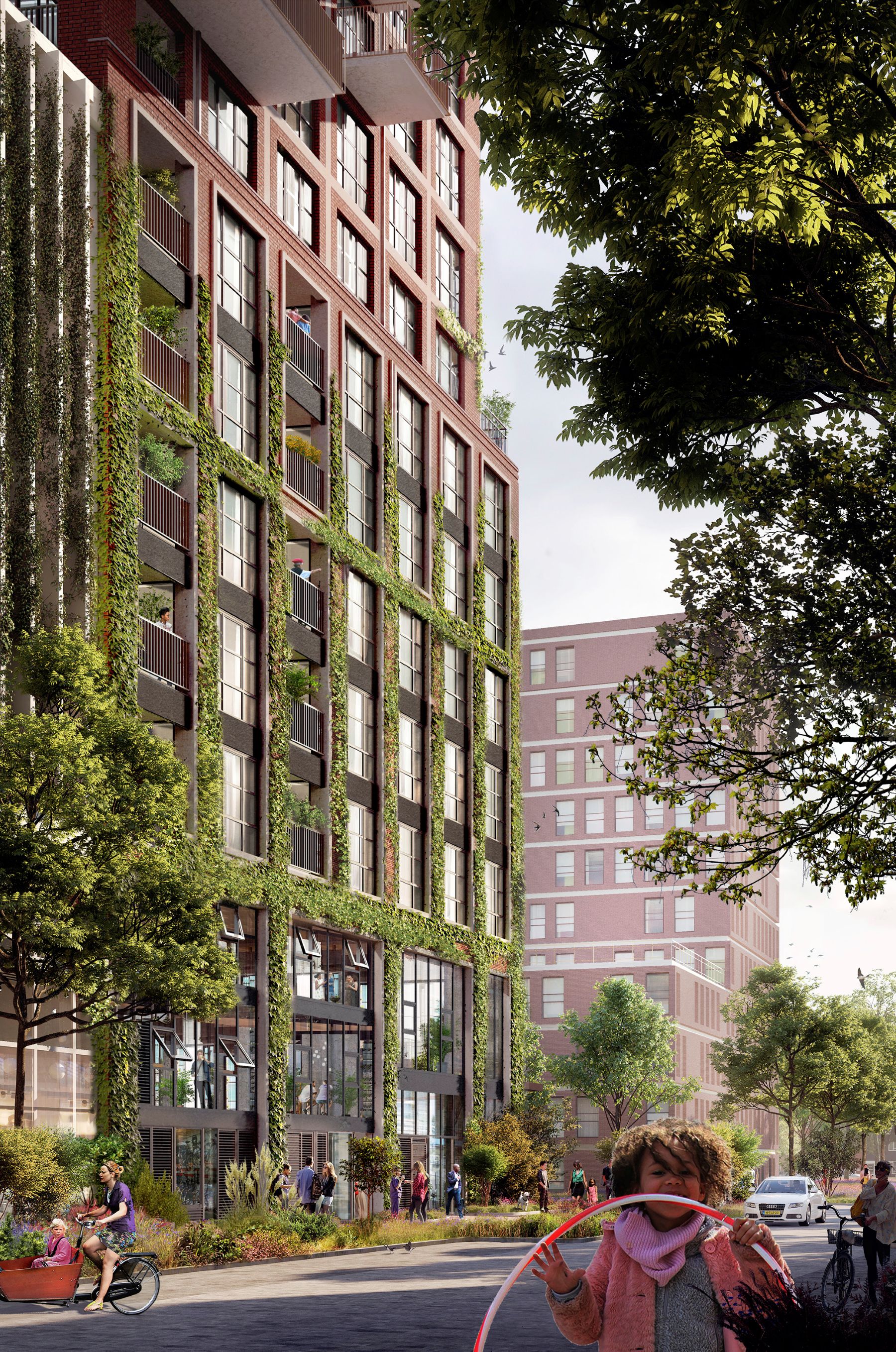
© WAX
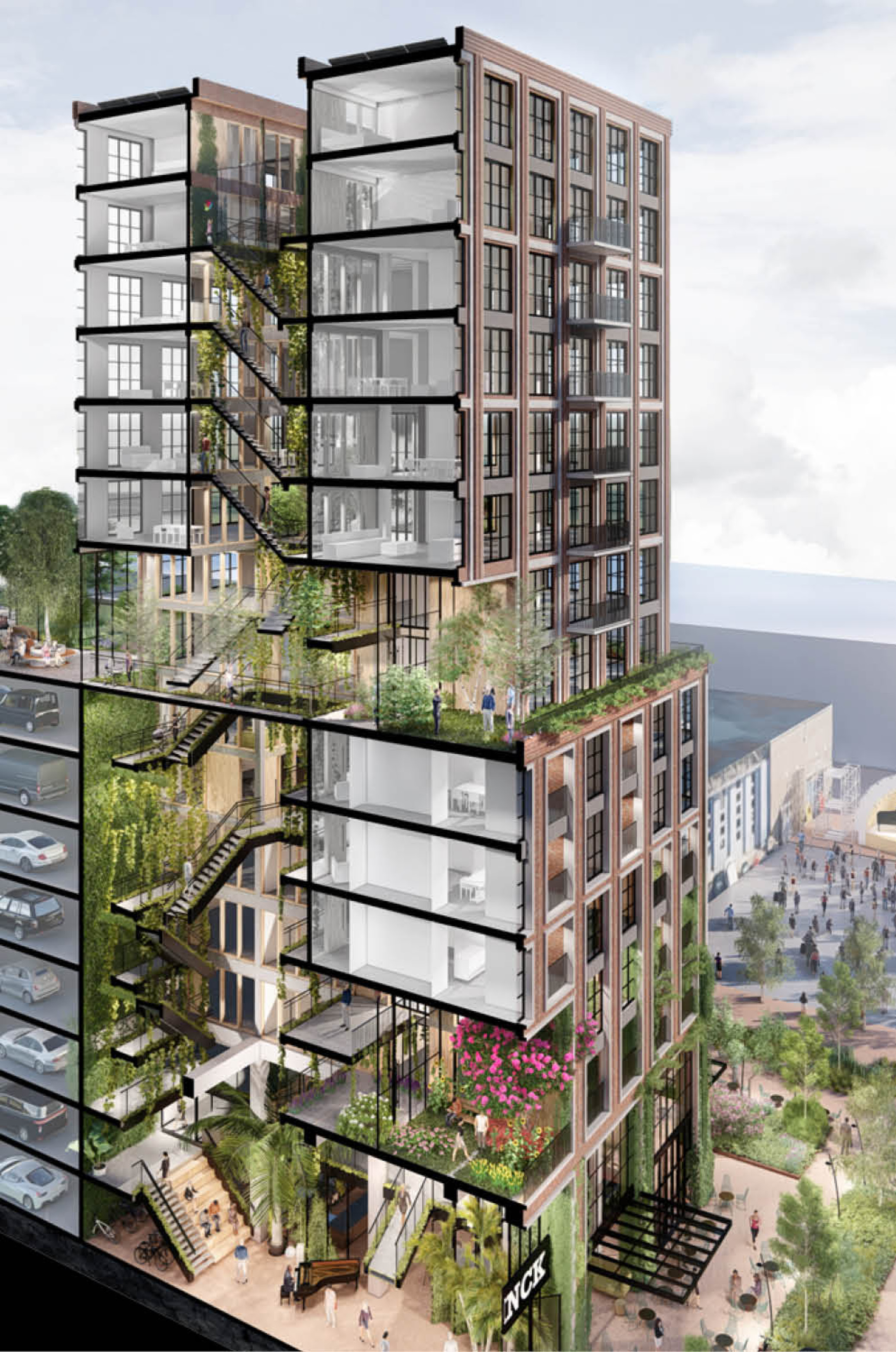
© WAX
The industrial character of the Binckhorst is respected and reinterpreted. A bold mix of brick, concrete detailing, steel, and wood forms a powerful composition of masses. This creates a clear layering of the building: a robust base, an urban middle, and a refined top. Despite its sturdy materials, the building feels welcoming – open façades in the plinth blur the boundaries between inside and out, inviting passersby to step in. Greenery in and around the building softens the appearance.

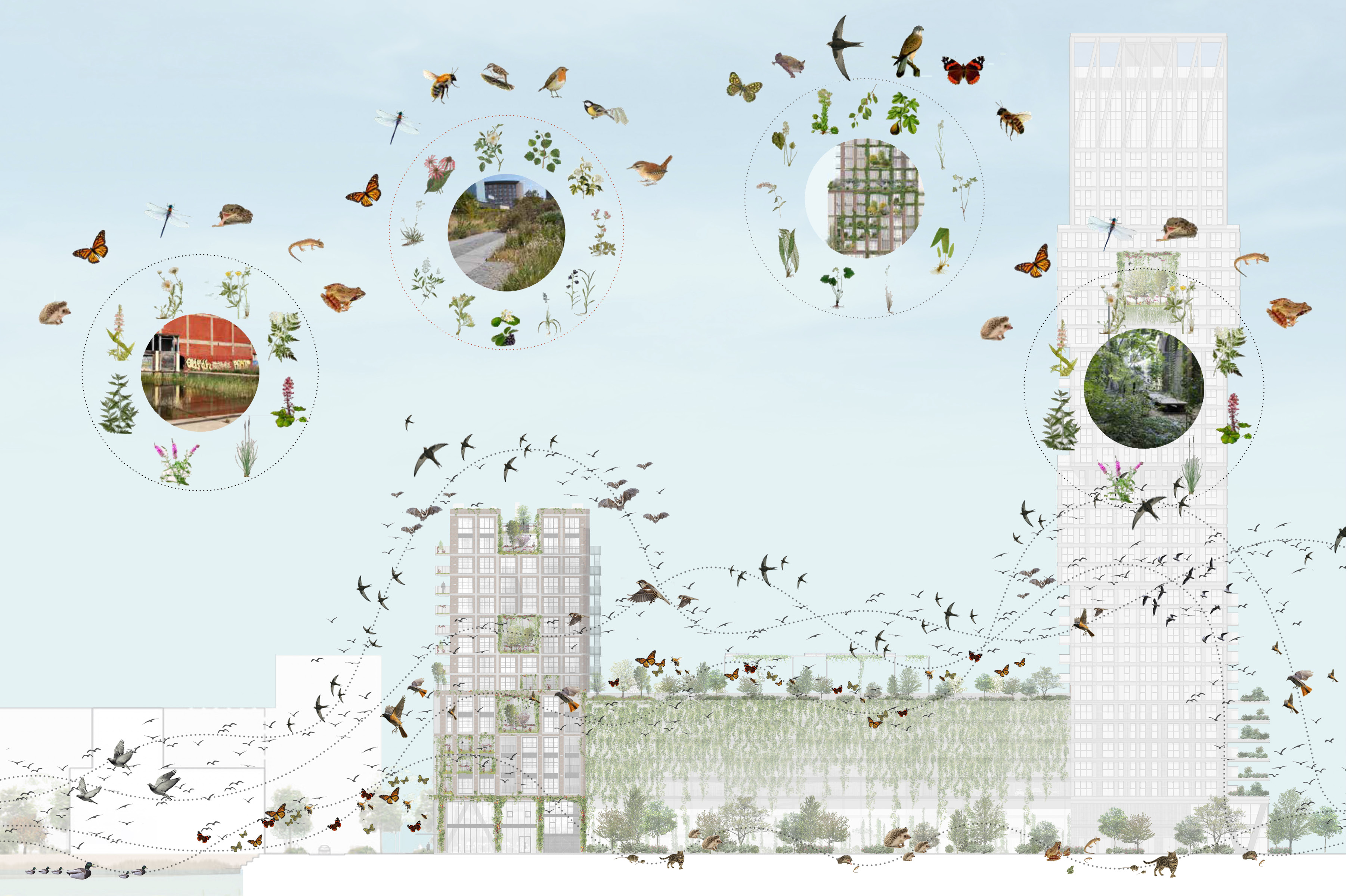
© DS landschapsarchitecten
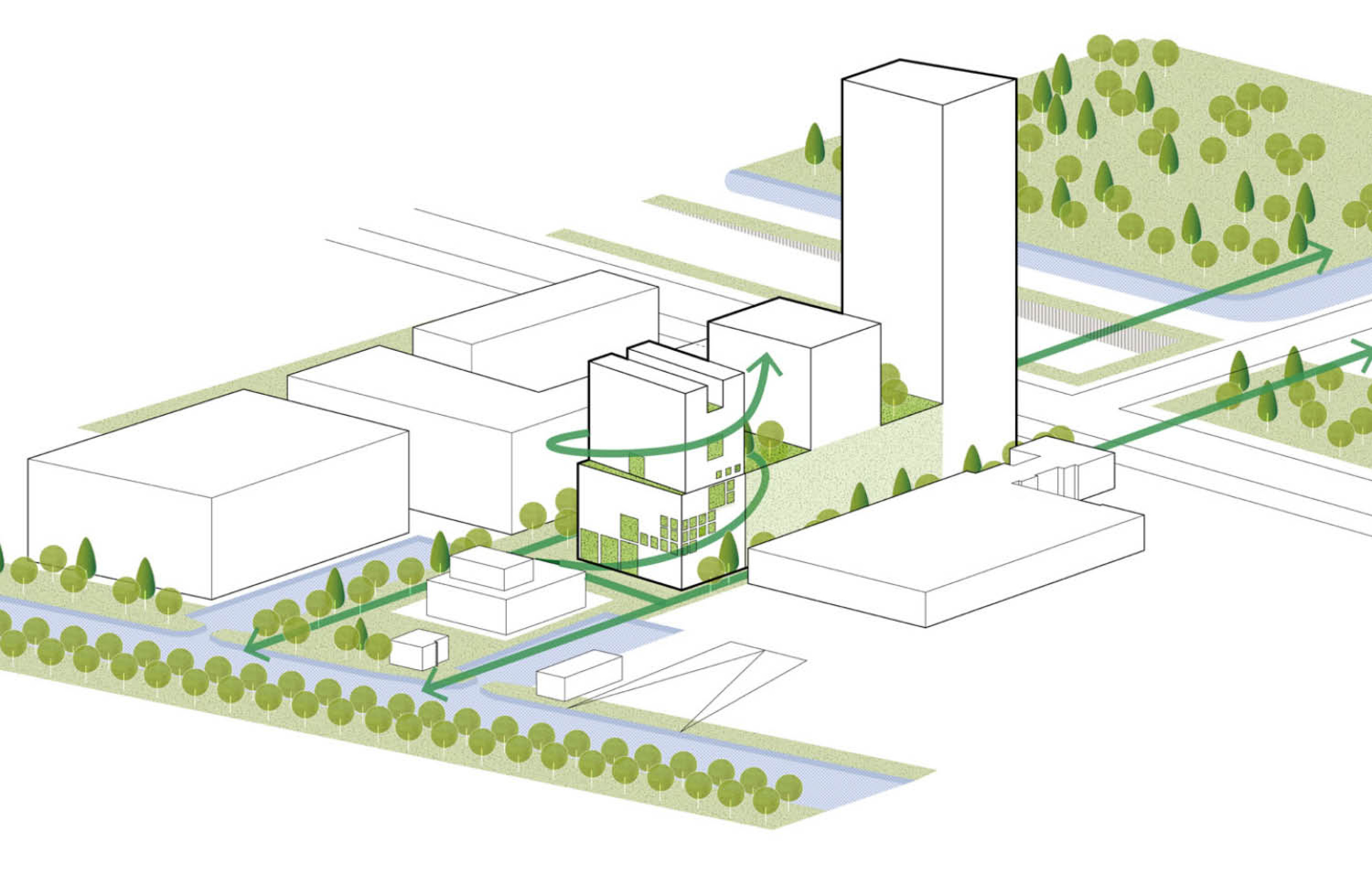
Linck is located at a crucial junction of ecological corridors. Nature is not an afterthought but a core user of the building. By integrating biodiversity into the design, Linck becomes a steppingstone for local wildlife. Its ecology complements existing biotopes in the area, contributing meaningfully to the broader green network of the Trekvliet zone.
The same sensitivity that guides Linck’s ecological integration into its surroundings also informs its architectural expression. The brick-industrial architecture anchors Linck firmly in the Binckhorst and The Hague. The building connects to its surroundings by creating a fully permeable ground level, with large pivoting doors that open onto the public realm. Outdoor spaces are oriented toward the Trekvliet, strengthening the relationship with the waterfront.
The same sensitivity that guides Linck’s ecological integration into its surroundings also informs its architectural expression. The brick-industrial architecture anchors Linck firmly in the Binckhorst and The Hague. The building connects to its surroundings by creating a fully permeable ground level, with large pivoting doors that open onto the public realm. Outdoor spaces are oriented toward the Trekvliet, strengthening the relationship with the waterfront.
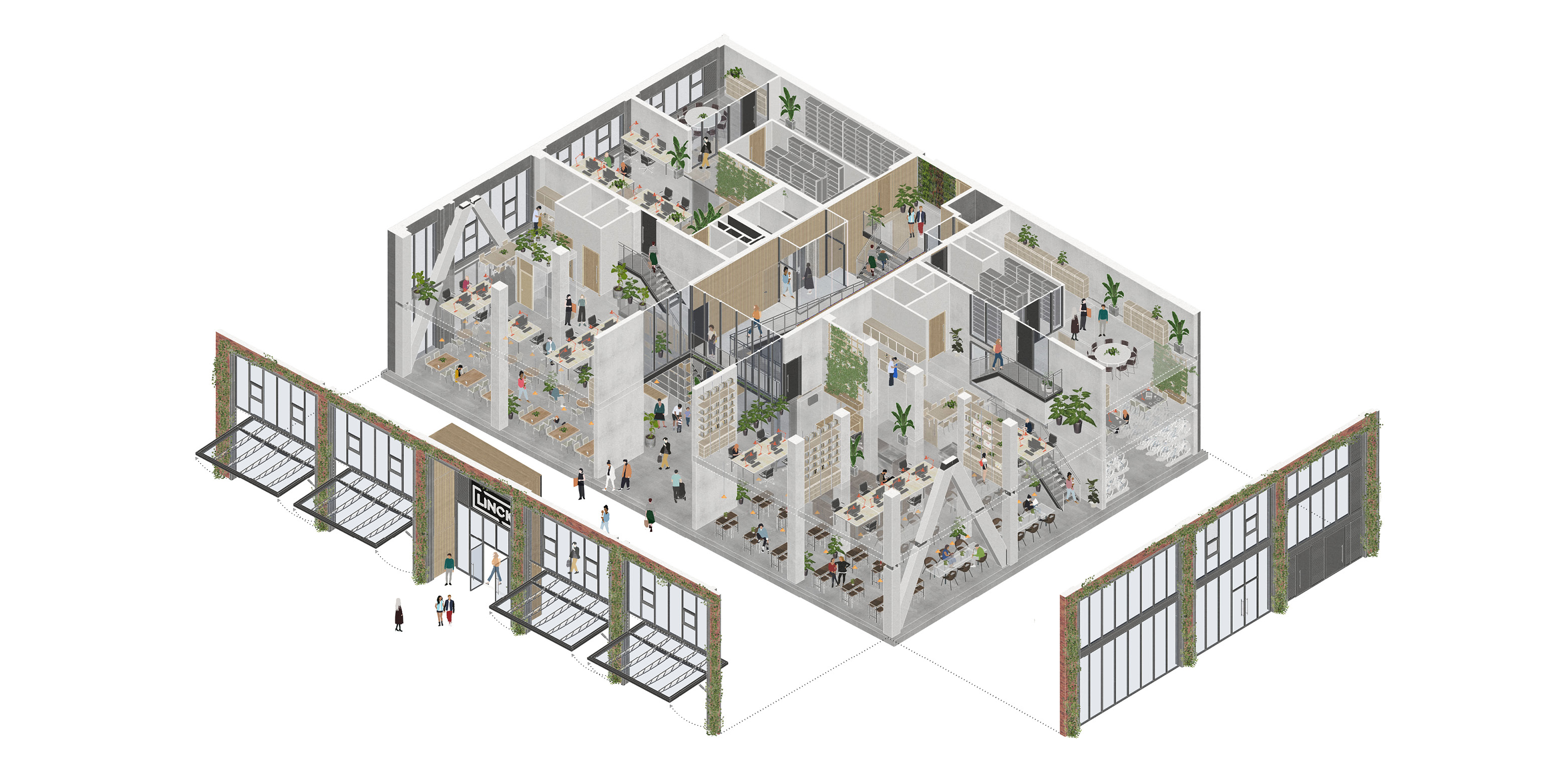
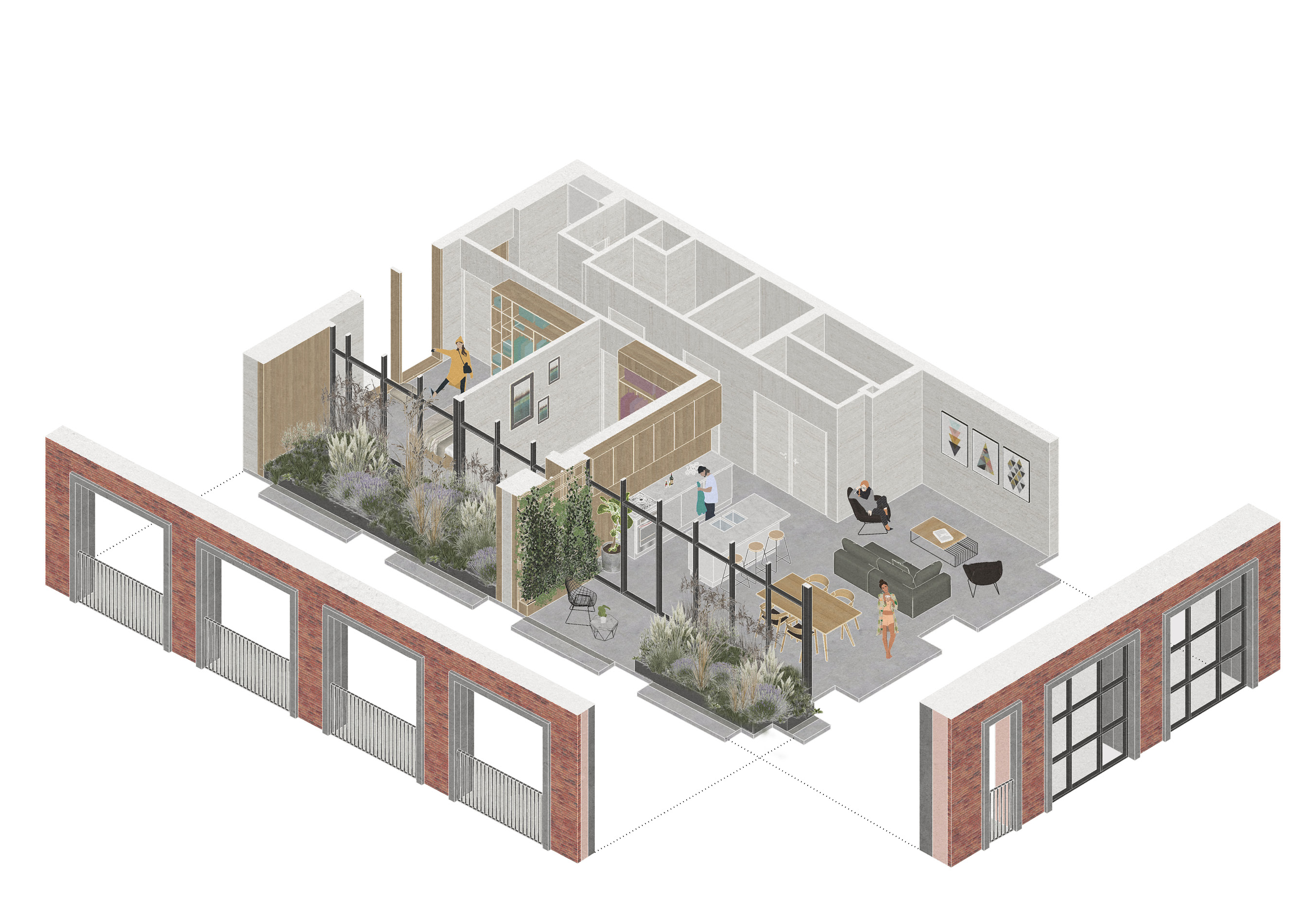
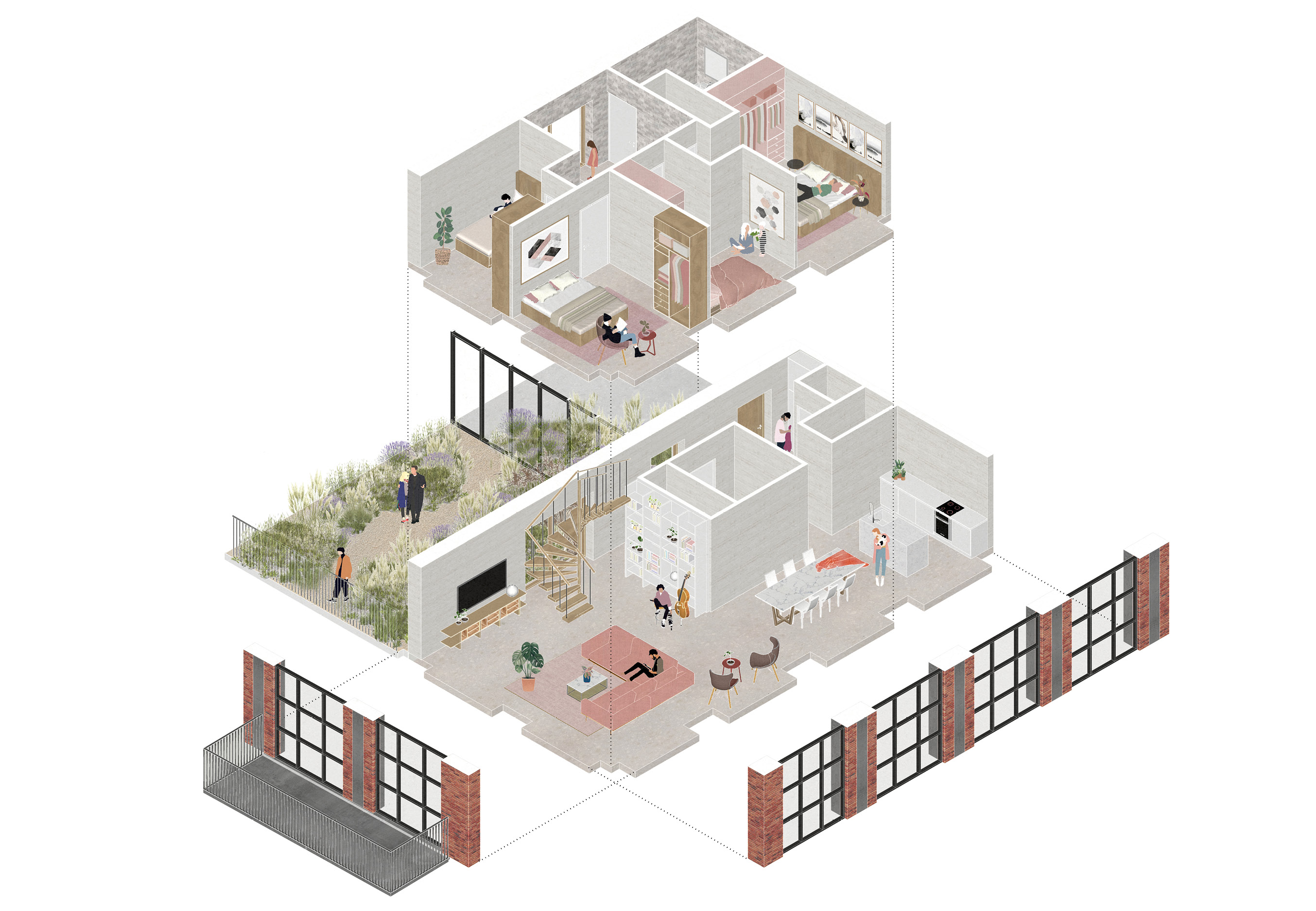
Linck offers a wide range of housing types to support the diversity of future residents in the Binckhorst. The mix includes both rental and owner-occupied units. Families will find homes in the maisonettes, while a new collective housing model – Het Nieuwe Collectief – creates opportunities for young starters to co-develop their own dwellings.
The openness of the central atrium allows residents to see and greet each other, creating space for spontaneous encounters. Semi-public spaces on the ground level invite interaction with the street and community, while the rooftop and atrium become shared destinations. Several spaces along the atrium are designed to be appropriated by residents reinforcing a strong sense of ownership and belonging.
The openness of the central atrium allows residents to see and greet each other, creating space for spontaneous encounters. Semi-public spaces on the ground level invite interaction with the street and community, while the rooftop and atrium become shared destinations. Several spaces along the atrium are designed to be appropriated by residents reinforcing a strong sense of ownership and belonging.
