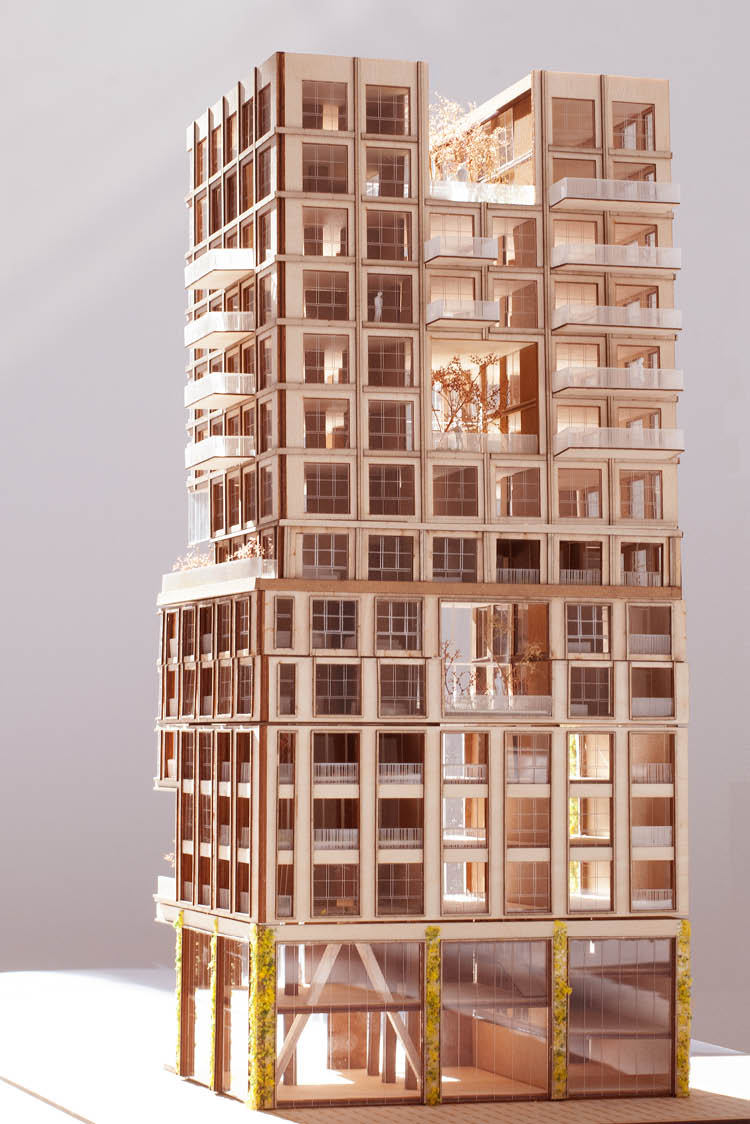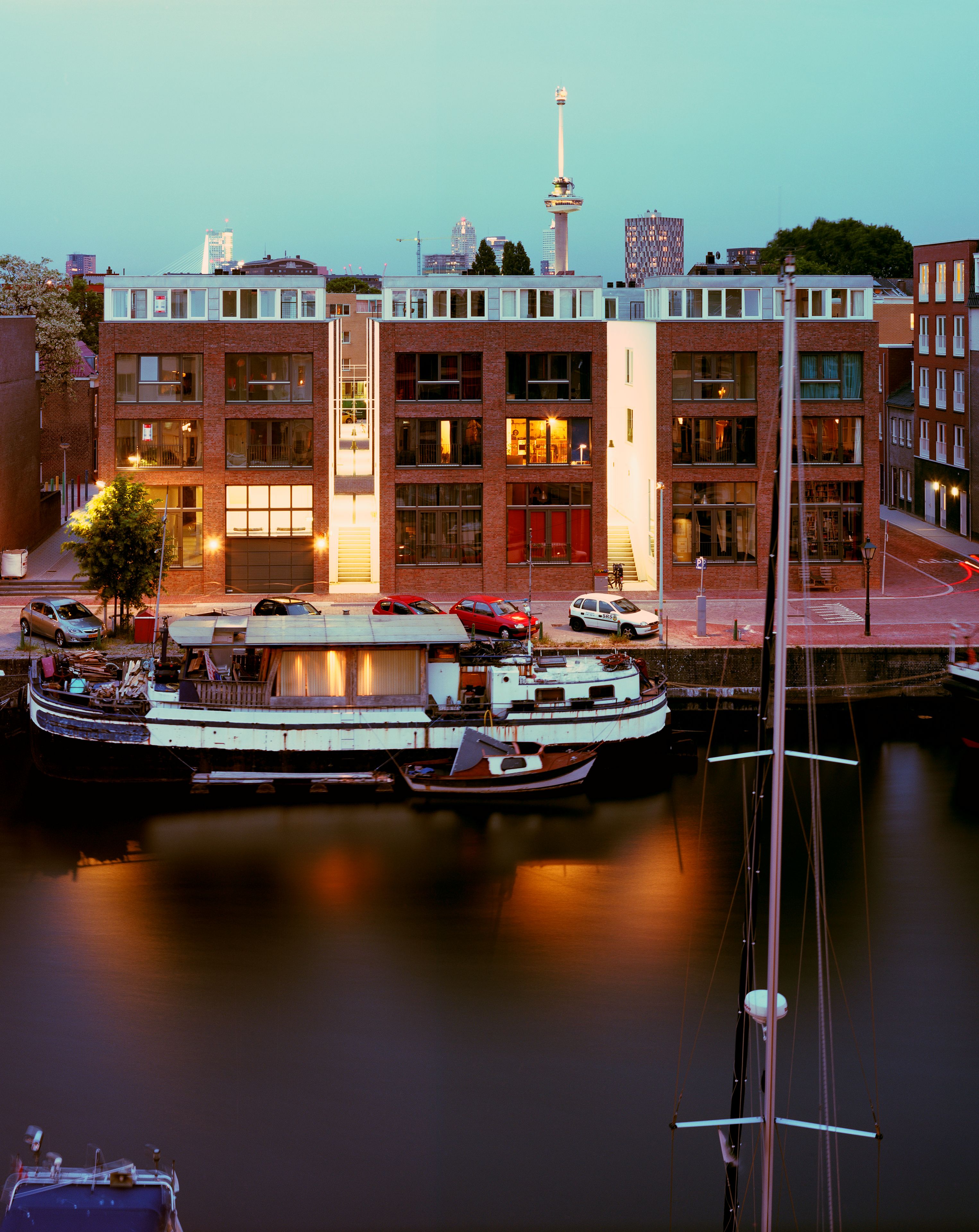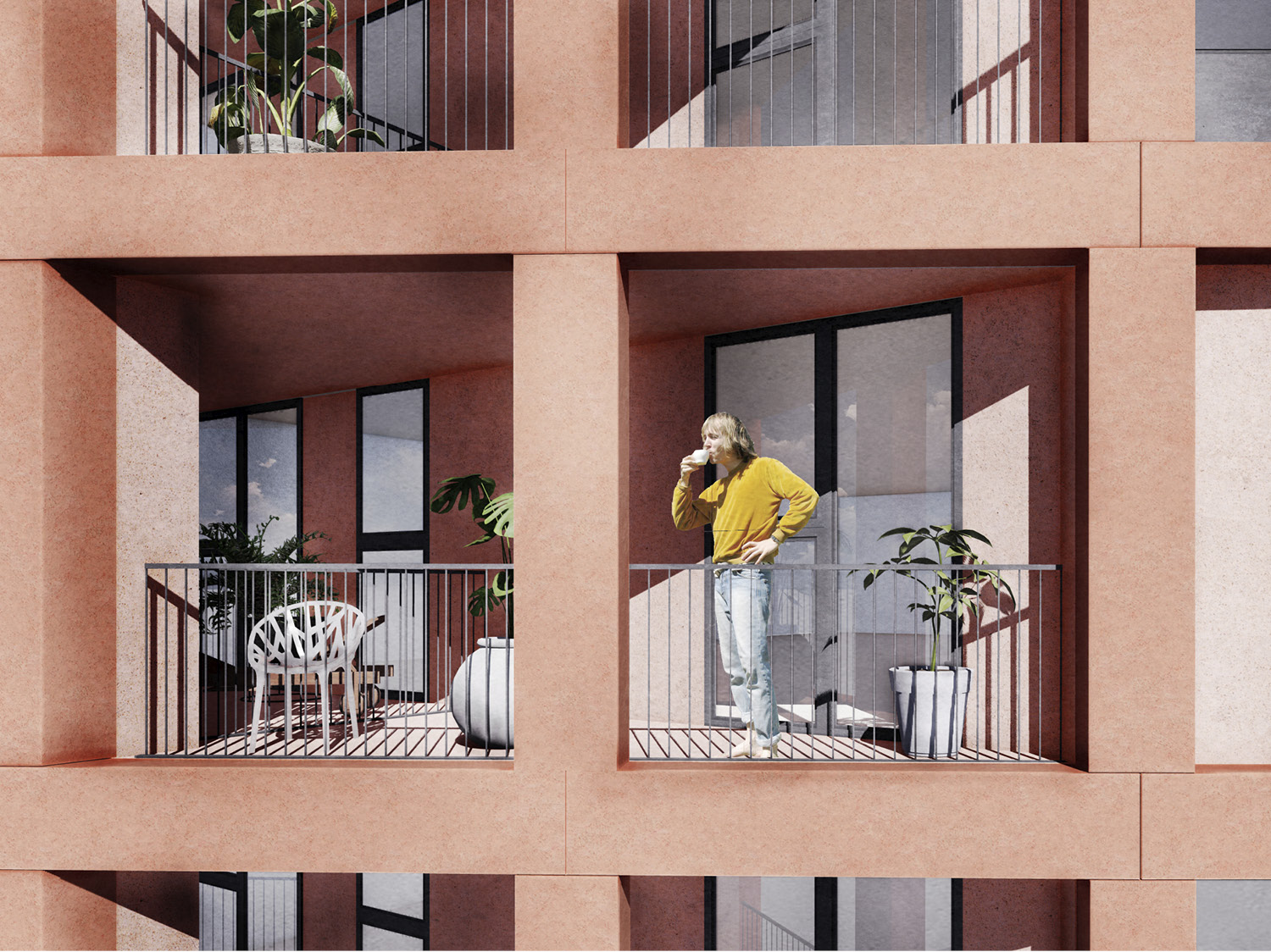








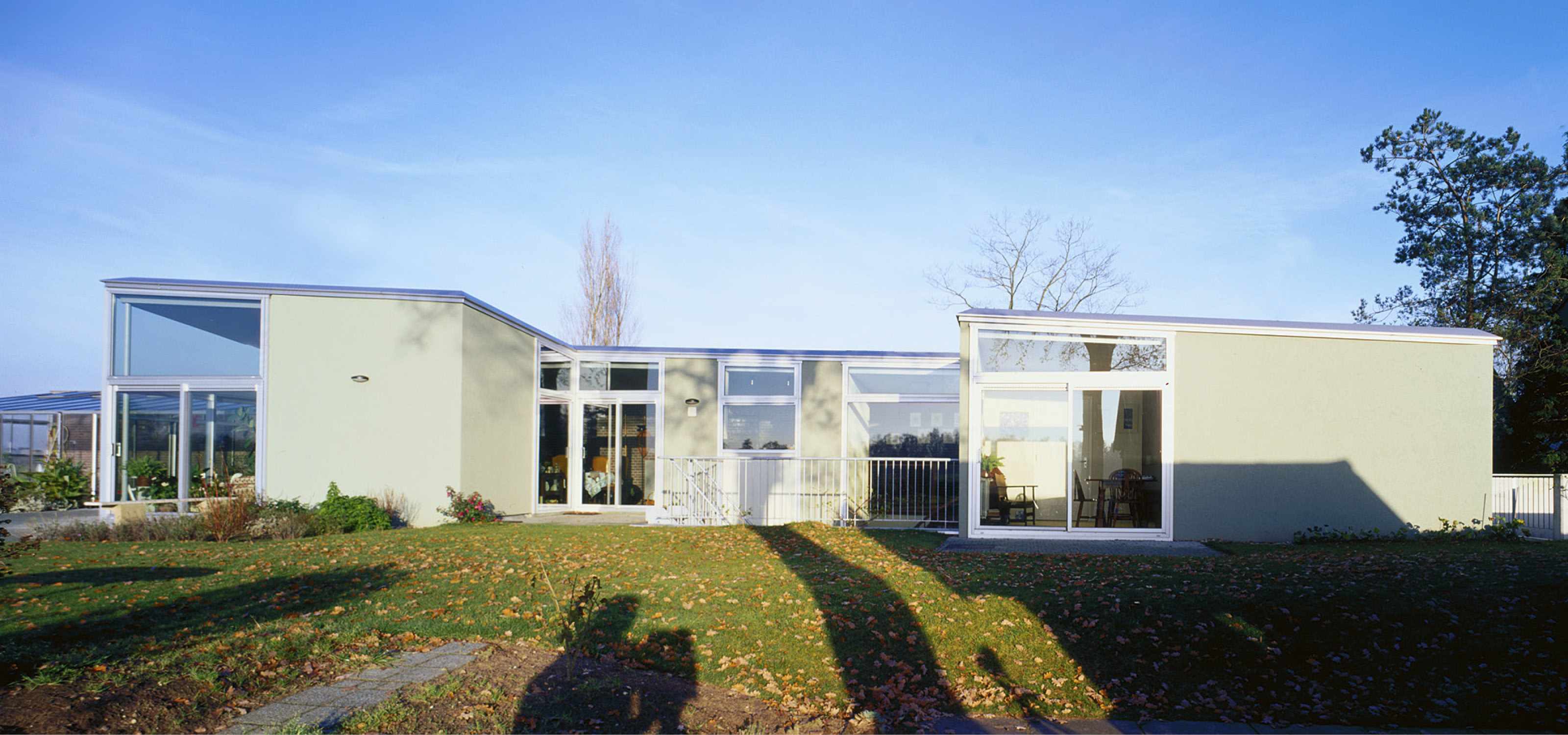
Villa 100
Villa 100 is located in the outskirts of Emst along a public road hidden behind the adjoining buildings. The plot is narrow and long, therefore the house was designed as a long volume perched to one of the long sides.
[Sputnik project]
[Sputnik project]
Location
Emst (The Netherlands)
Type
Architecture
Site
350 m²
Program
150 m² GFA
Client
private
Collaborators
Oud engineer
contractor
Bouwbedrijf Van Laar
Status
Built (2000)
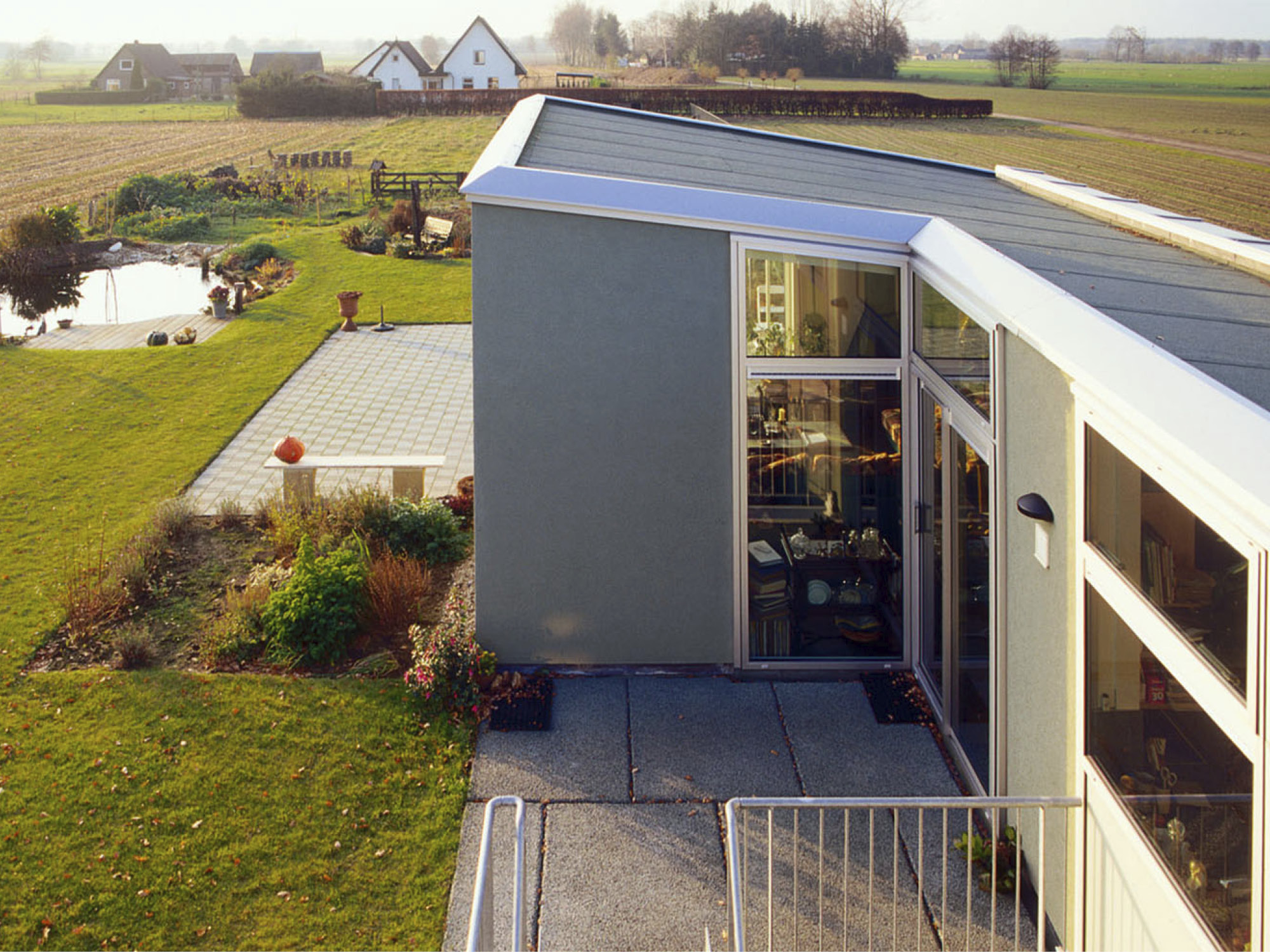
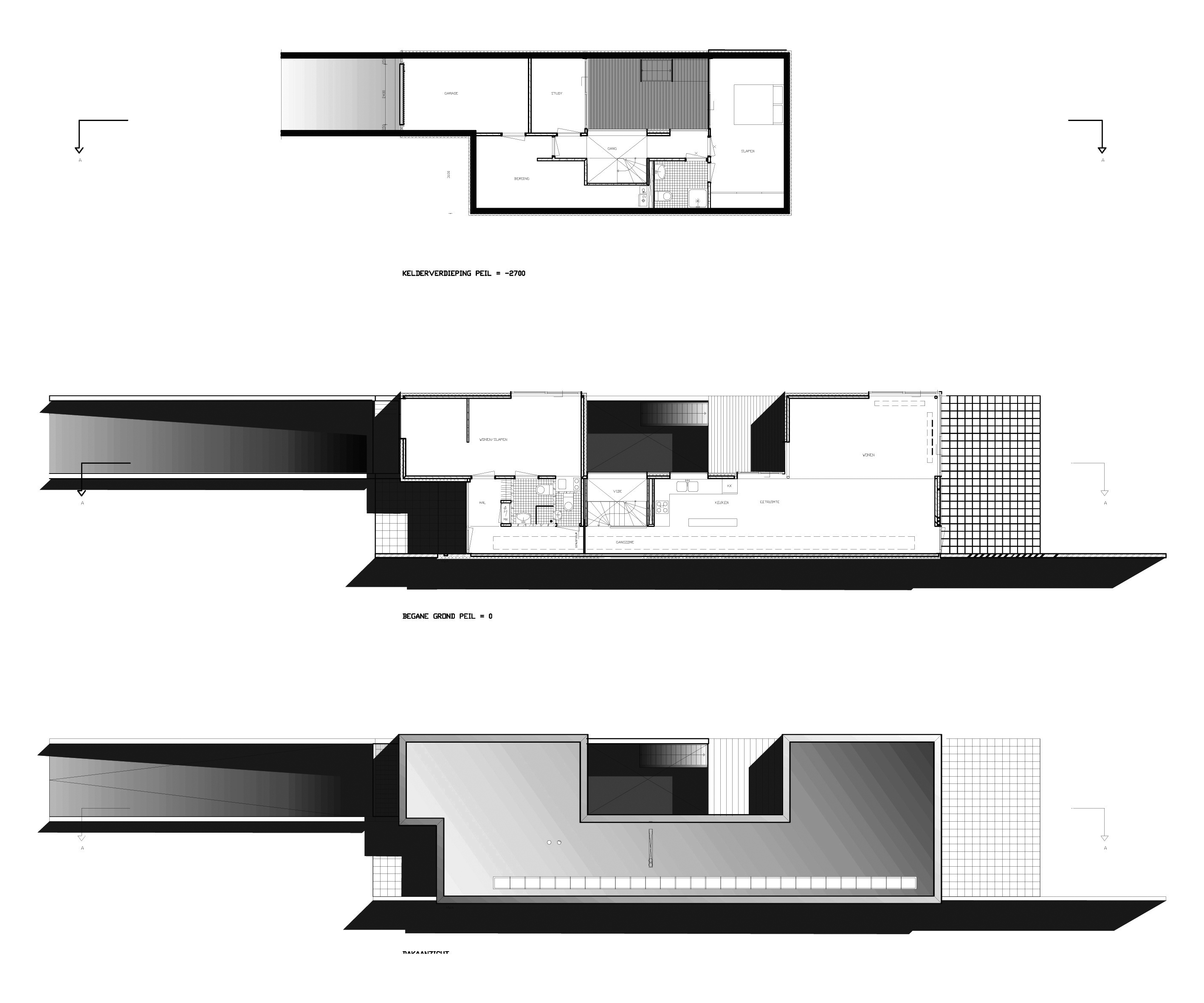
Two levels organise the programme within the villa: The top floor being open and outward facing with the kitchen and living room. The ground floor is sunken and therefore more introvert, housing the bedroom and a small house around an underground patio. The entrance of the house is sheltered in between the house and the garden wall. Behind the front door the corridor runs along the garden wall to the rear of the house. The roof rotates upward opening the space up to the landscape. Large glass window panes frame the spectacular outward views.
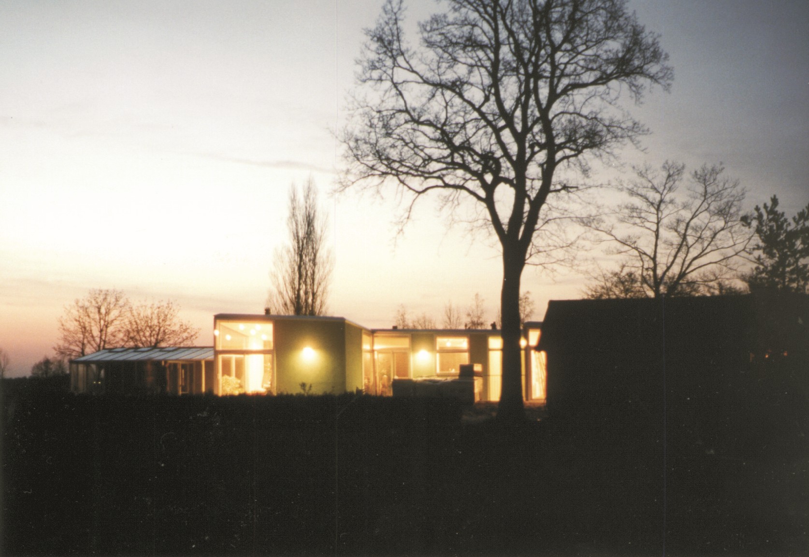
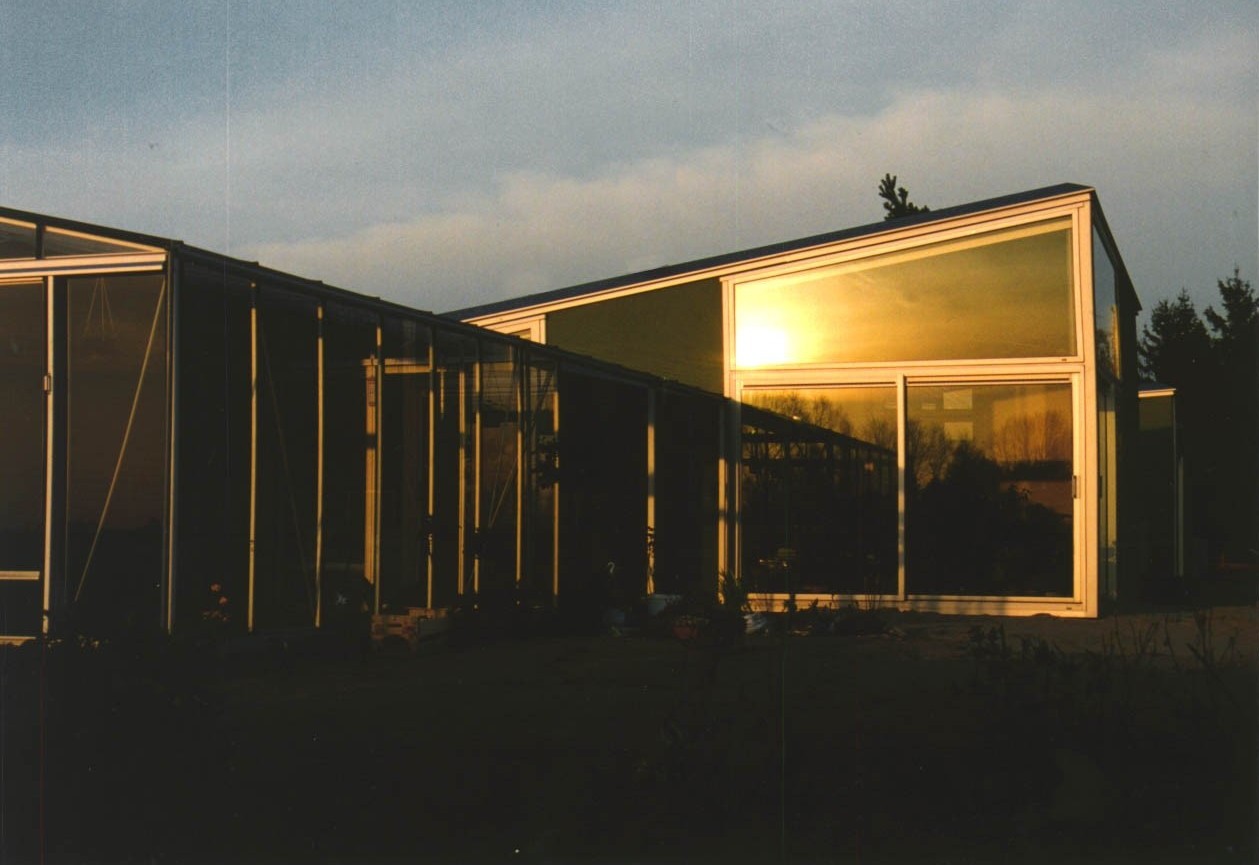
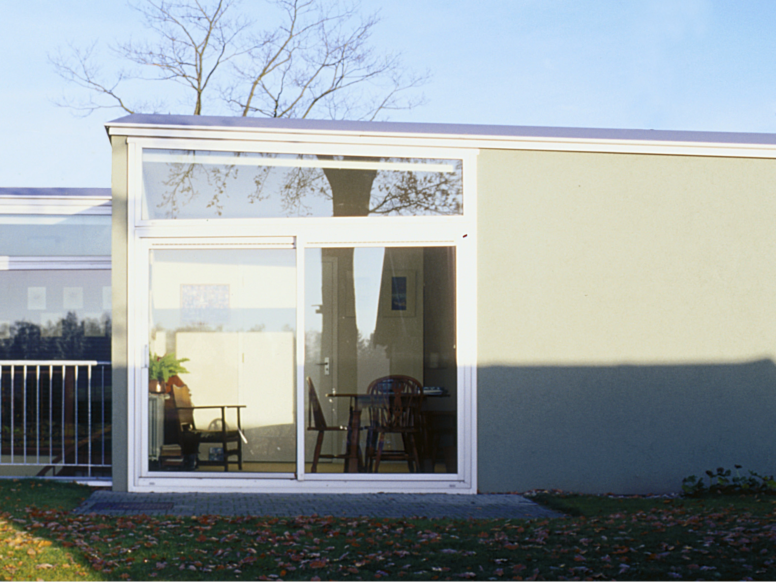
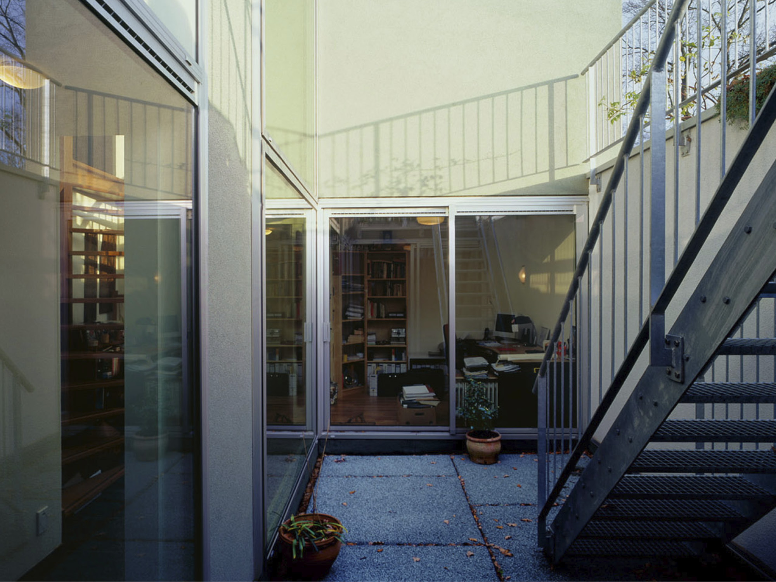
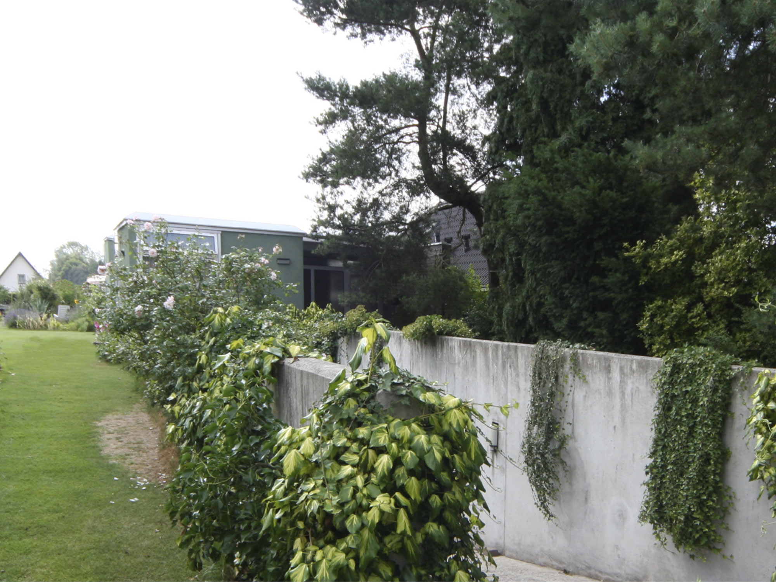
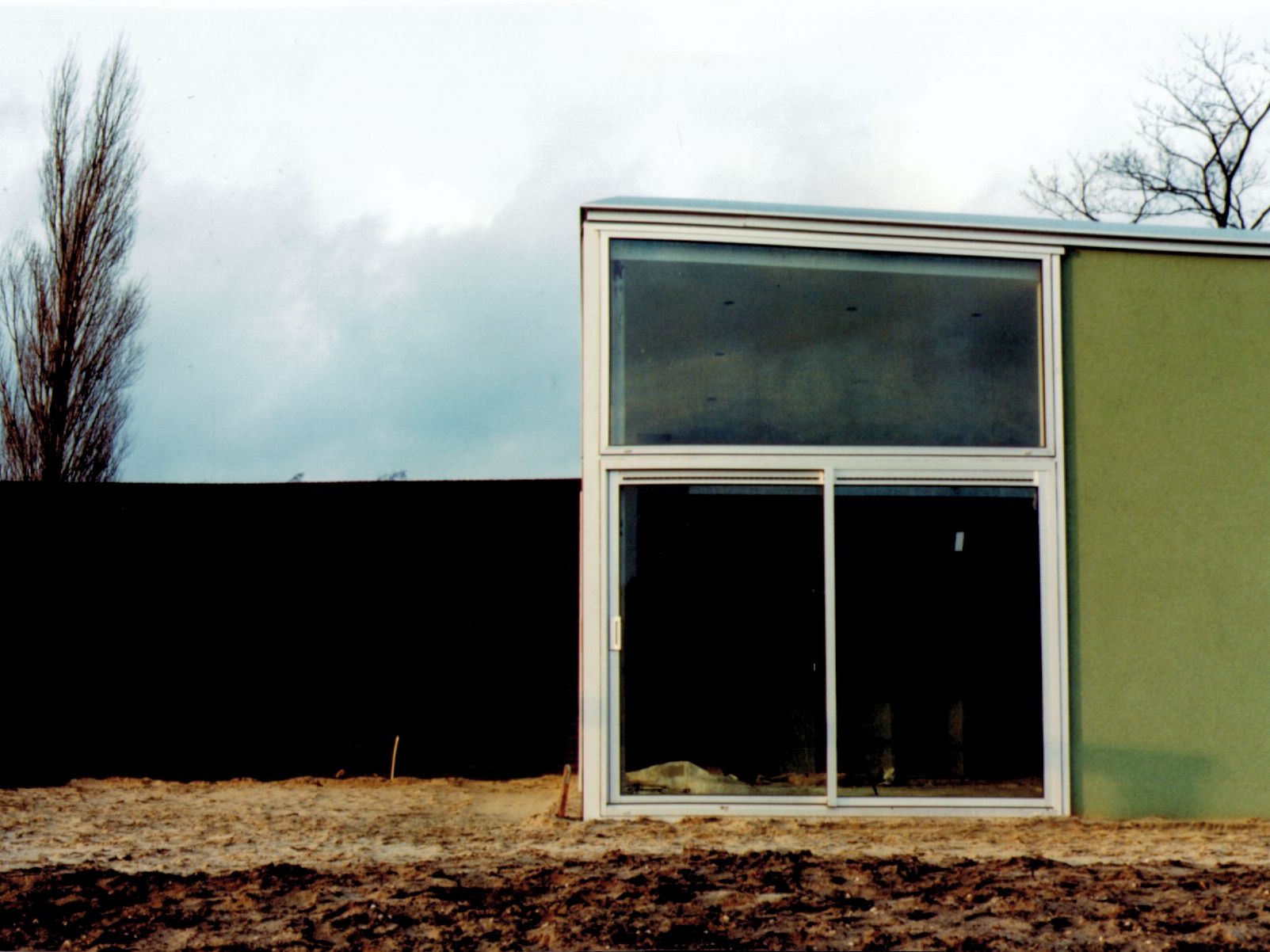
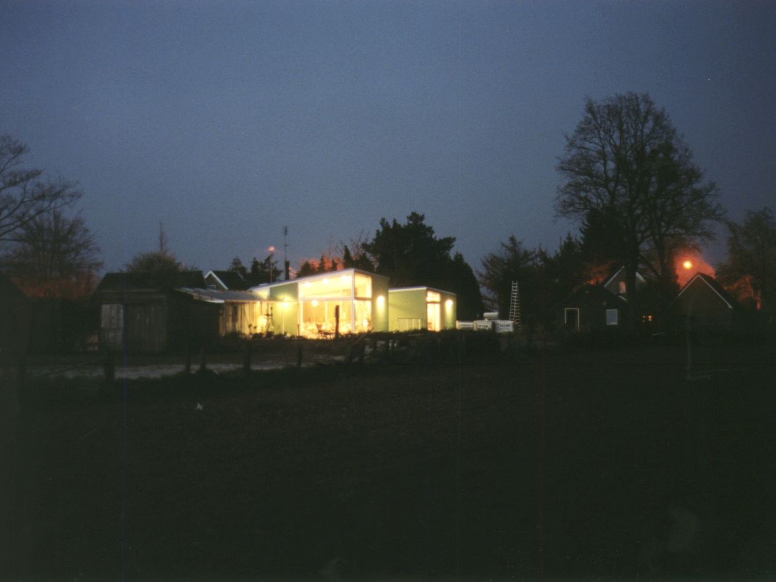
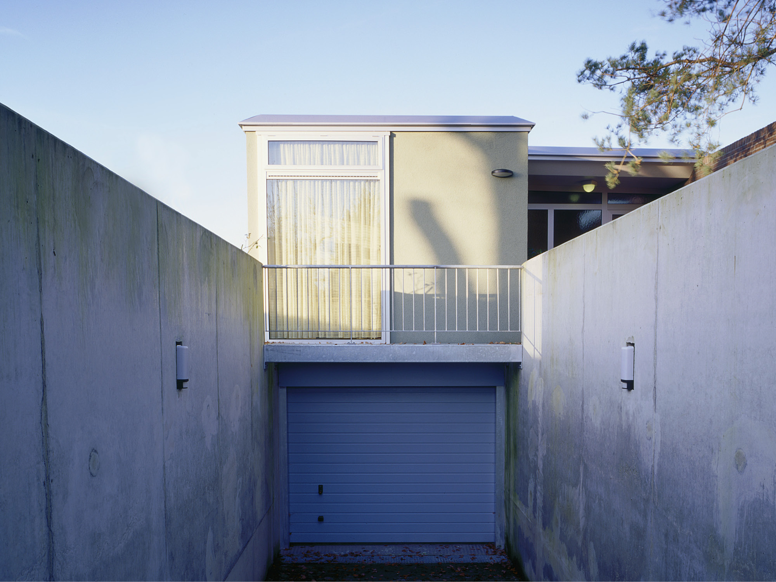
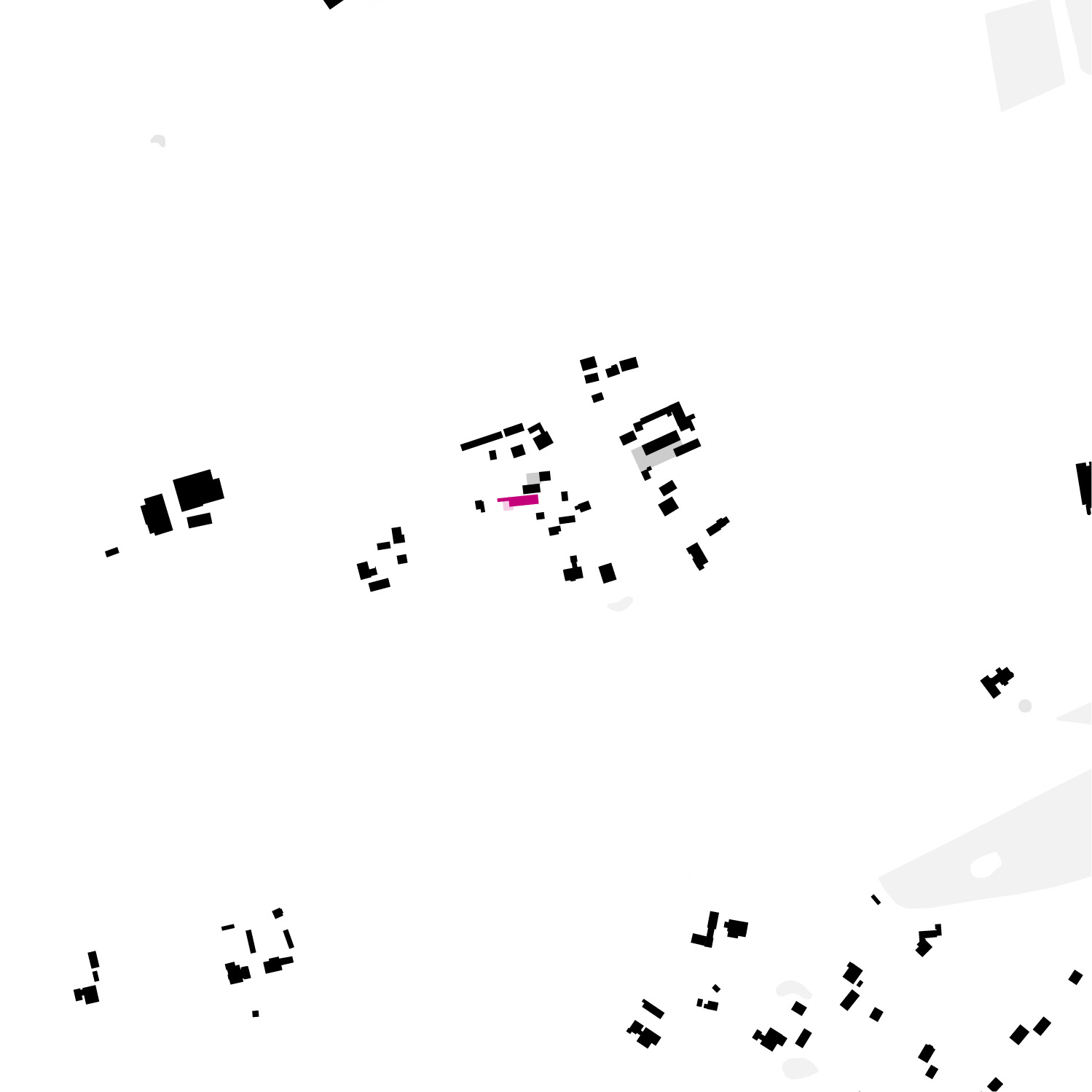
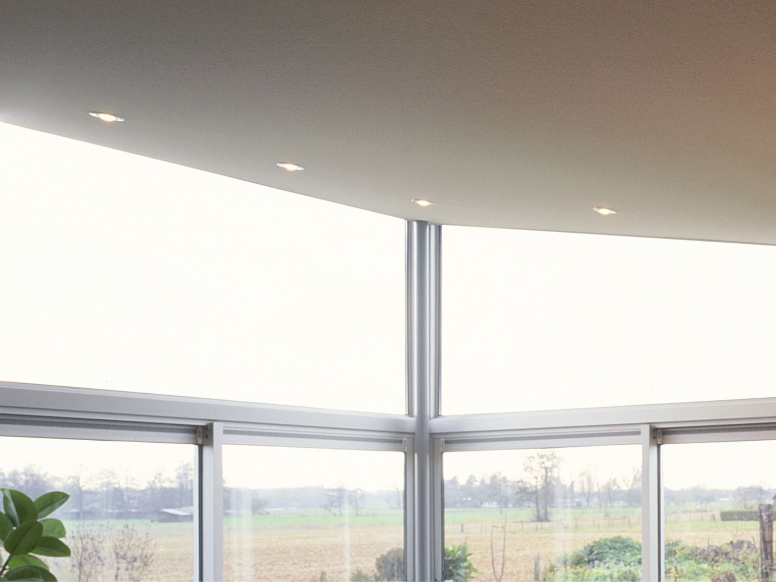
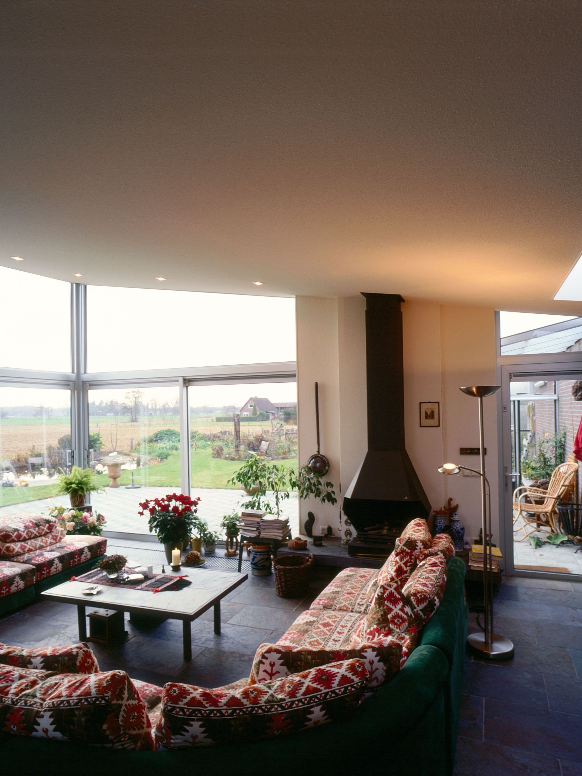
© Rob 't Hart


